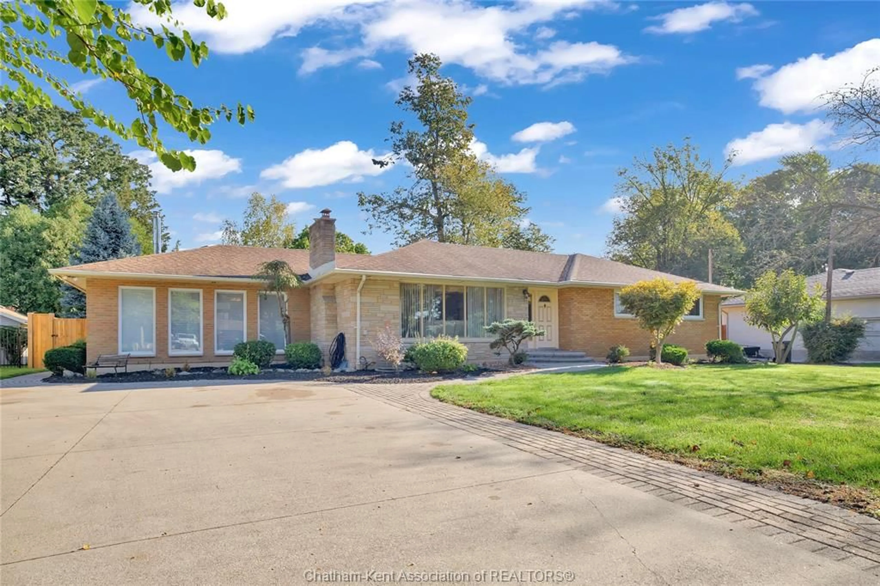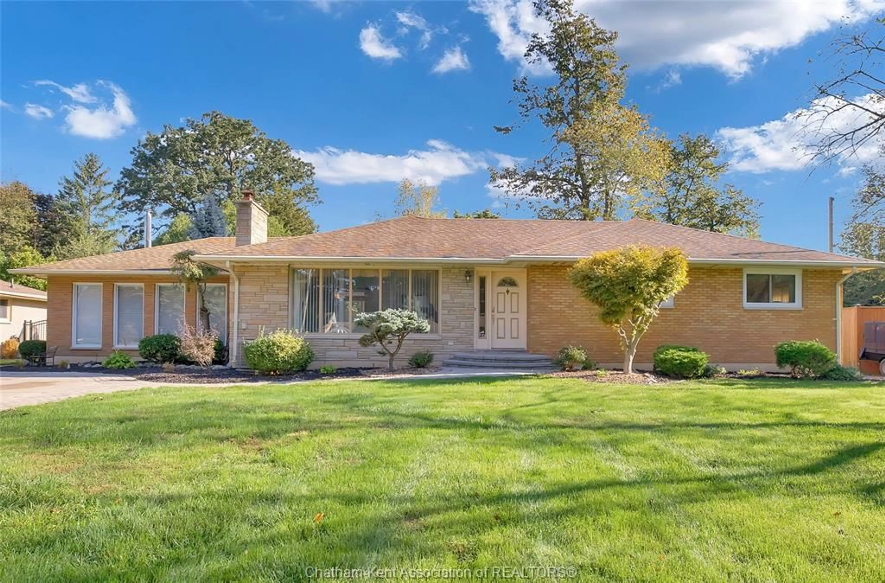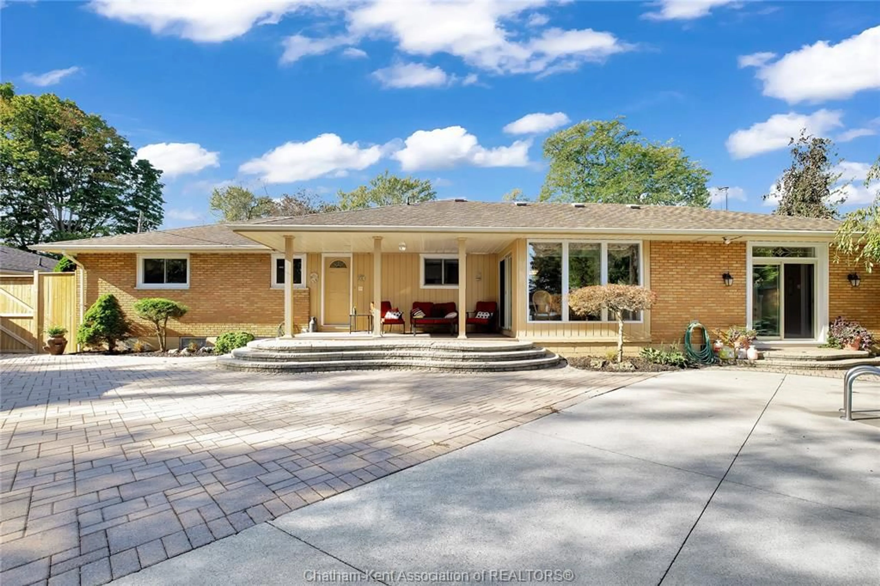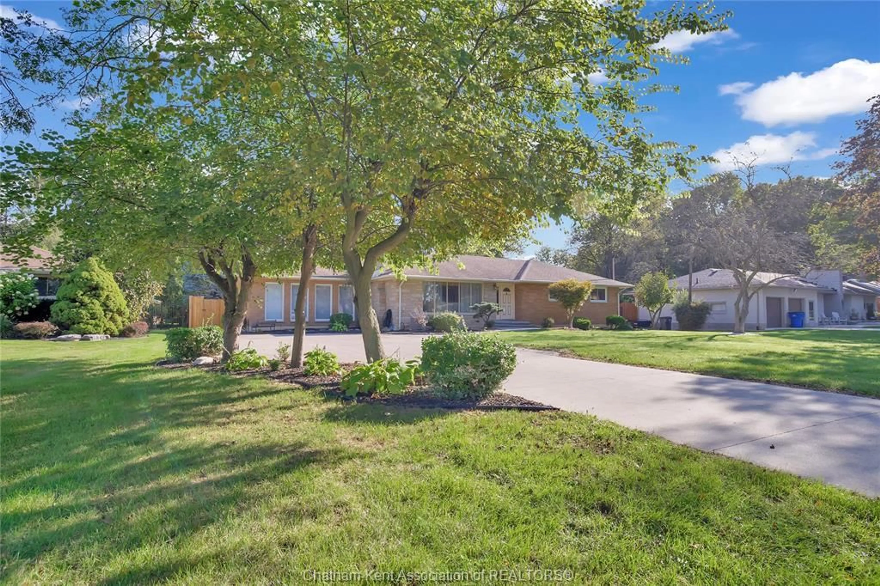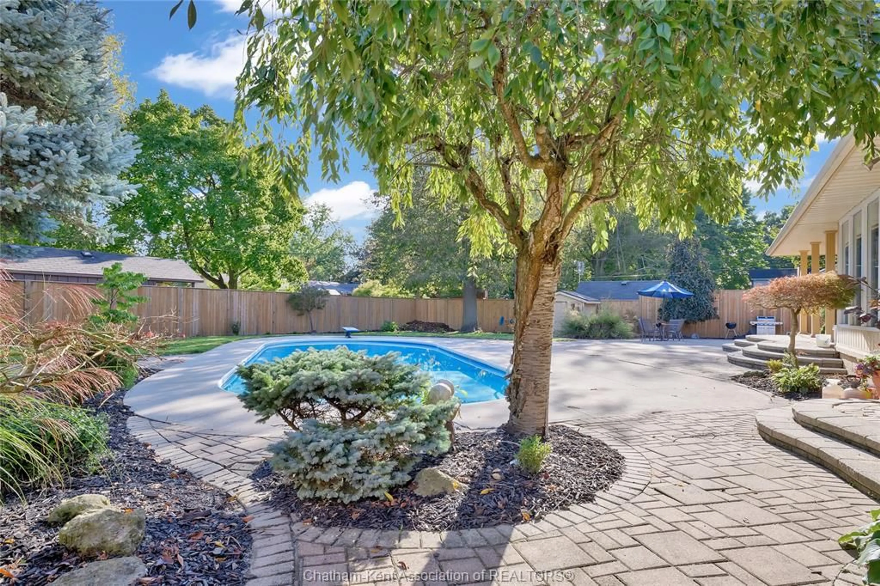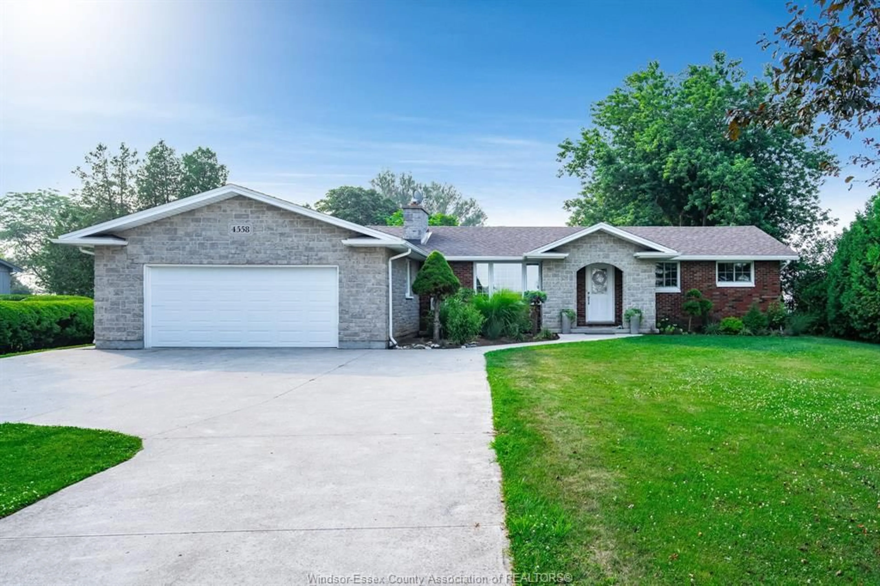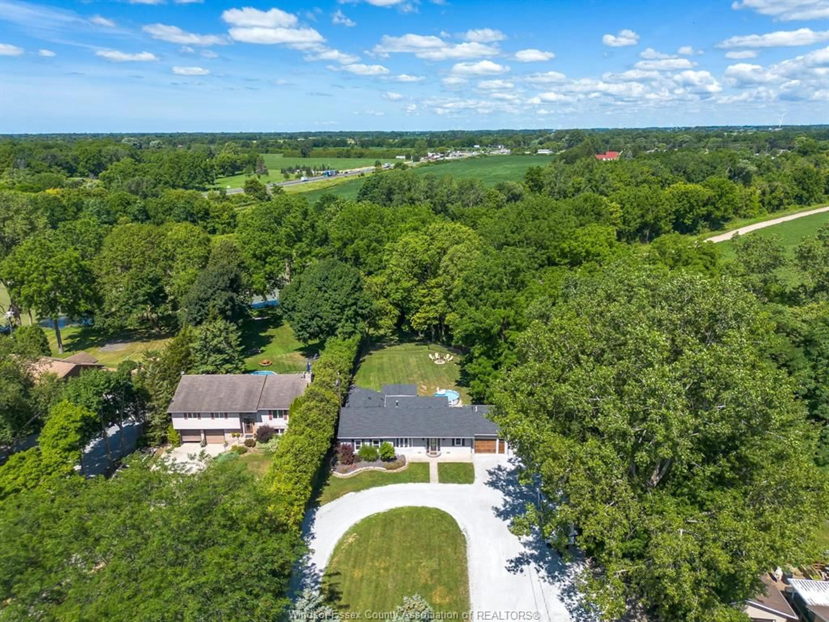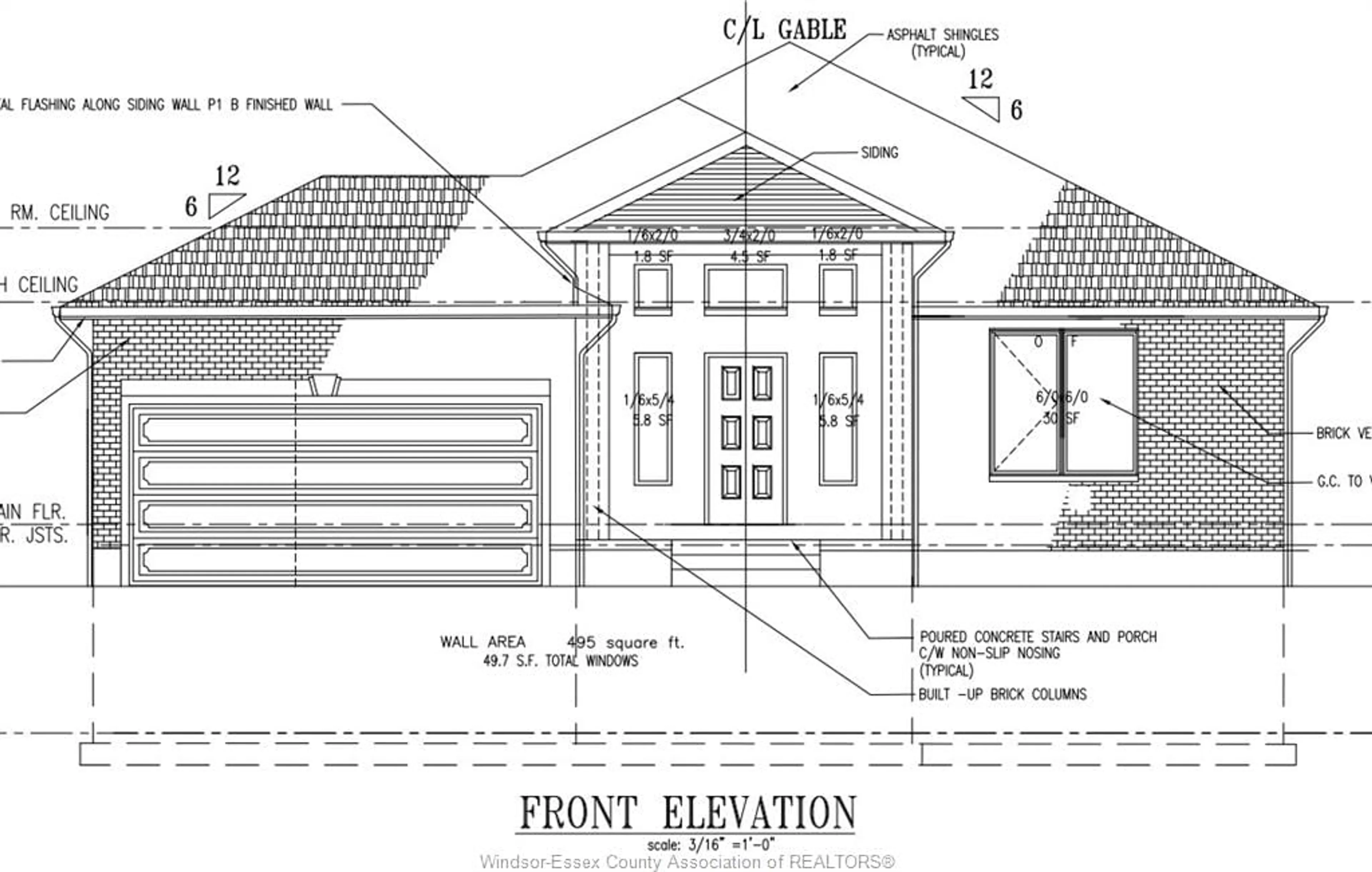79 Lynnwood Ave, Chatham, Ontario N7M 5J4
Contact us about this property
Highlights
Estimated valueThis is the price Wahi expects this property to sell for.
The calculation is powered by our Instant Home Value Estimate, which uses current market and property price trends to estimate your home’s value with a 90% accuracy rate.Not available
Price/Sqft-
Monthly cost
Open Calculator
Description
Charming brick ranch home located on a quiet dead-end street, just on the edge of town in one of Chatham's most desirable neighborhoods. This meticulously cared-for property, offers 3 bedrooms and 2 bathrooms on the main floor. The spacious layout includes a large formal living room, an expansive kitchen and dining area, plus a unique addition featuring a sunroom and a custom family room with floor-to-ceiling windows that overlook the backyard. Step outside to enjoy the beautiful backyard with an inground pool and landscaped entertaining areas, perfect for summer gatherings. The fully finished basement provides two versatile bonus rooms that could be used as offices, bedrooms, or a den, along with a large recreation room and a laundry room with cabinetry and potential for a second kitchen. The double-wide concrete driveway offers ample parking, and the 0.48-acre lot gives you plenty of outdoor space.
Property Details
Interior
Features
MAIN LEVEL Floor
SUNROOM
8.3 x 10.04FAMILY ROOM
23.3 x 16.5LIVING ROOM
24.8 x 13.11KITCHEN / DINING COMBO
23.4 x 10.8Exterior
Features
Property History
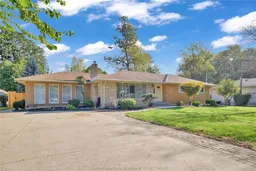 37
37
