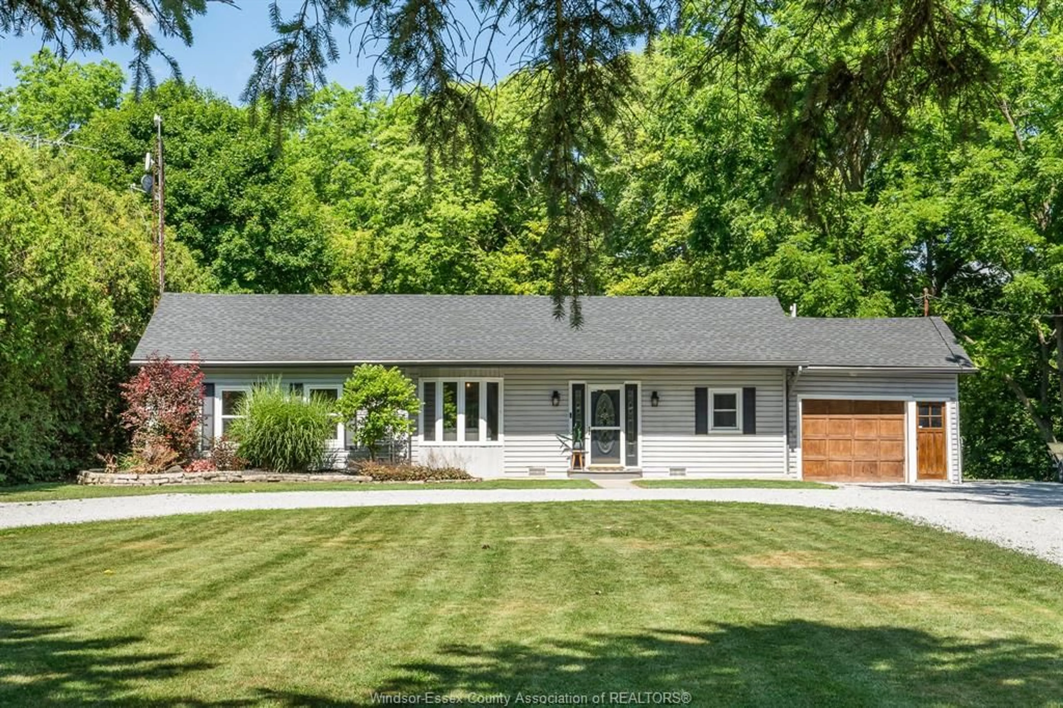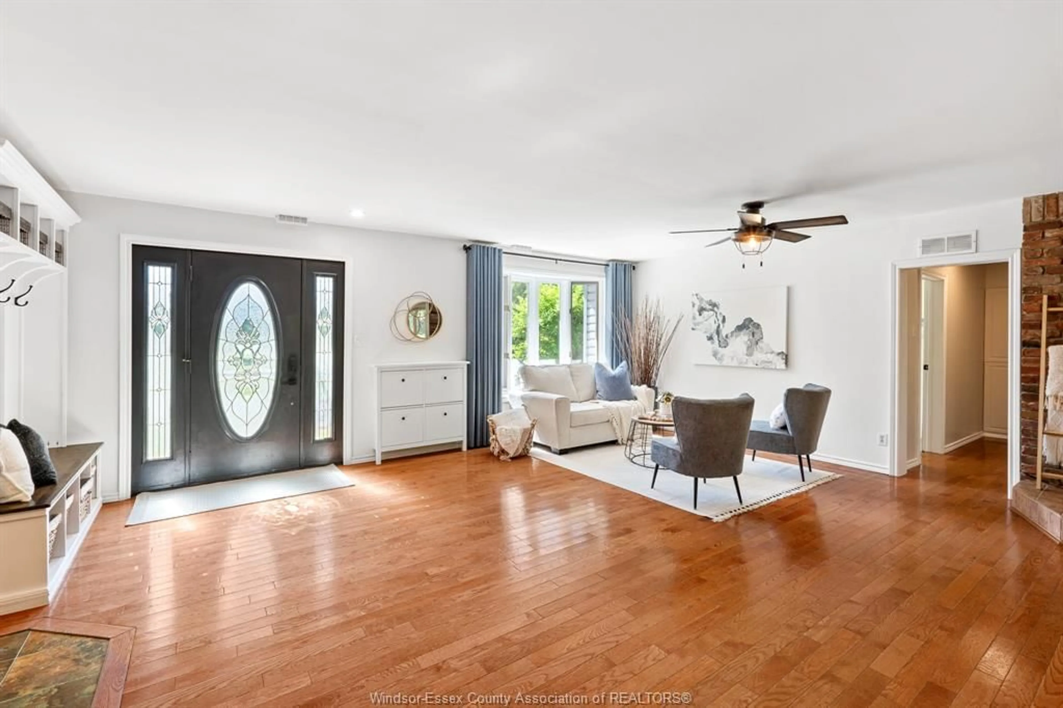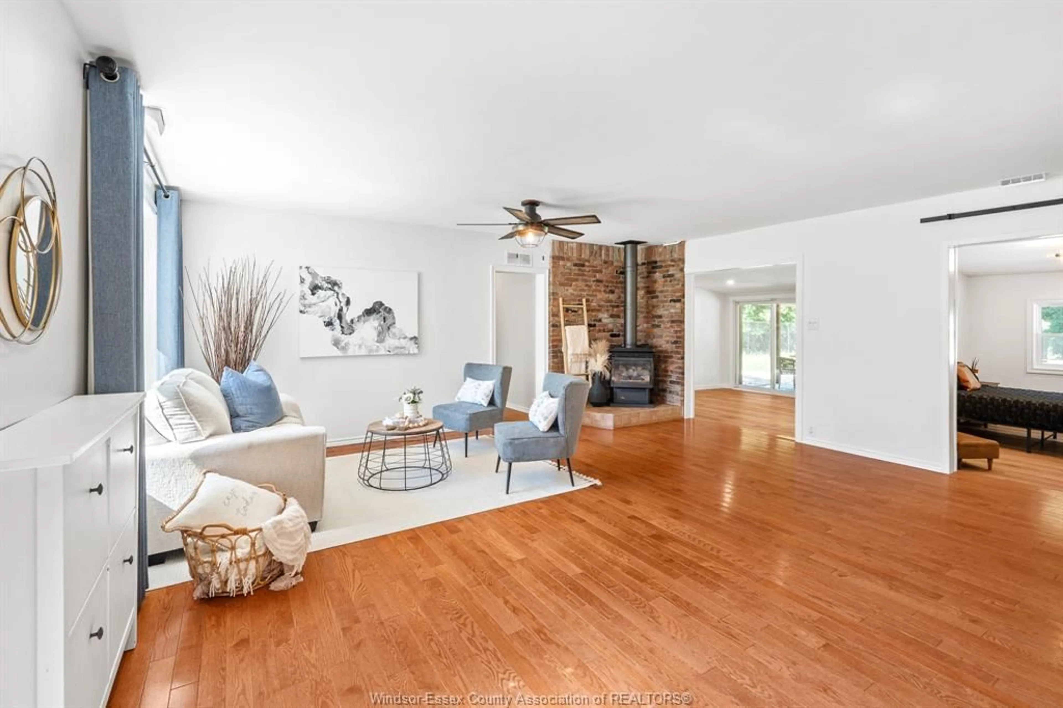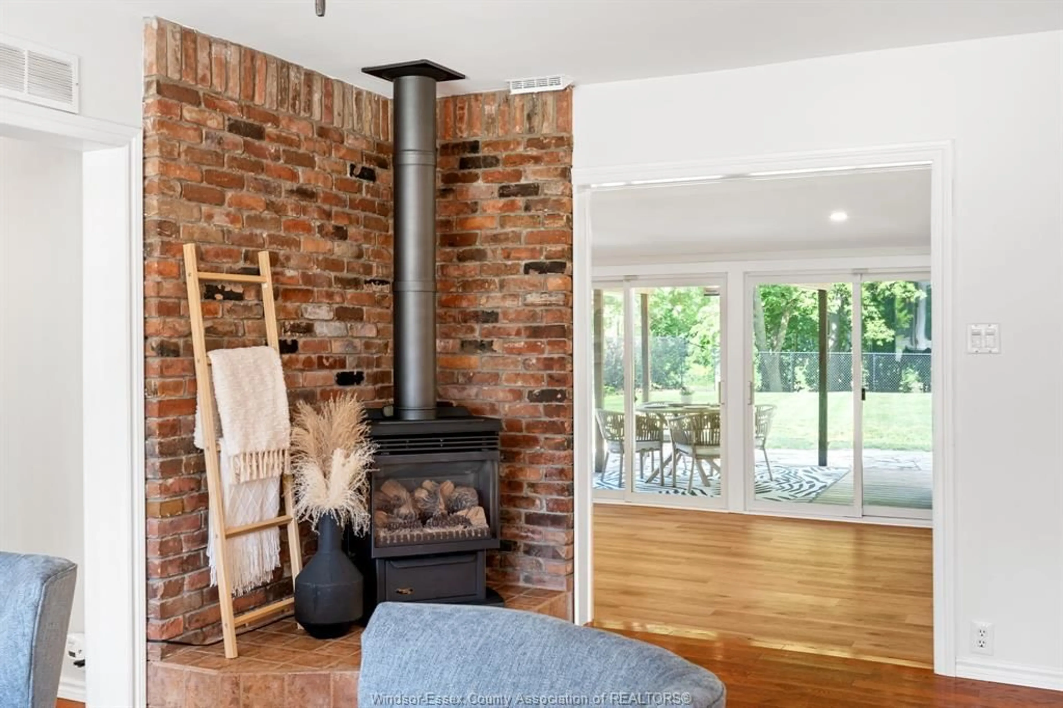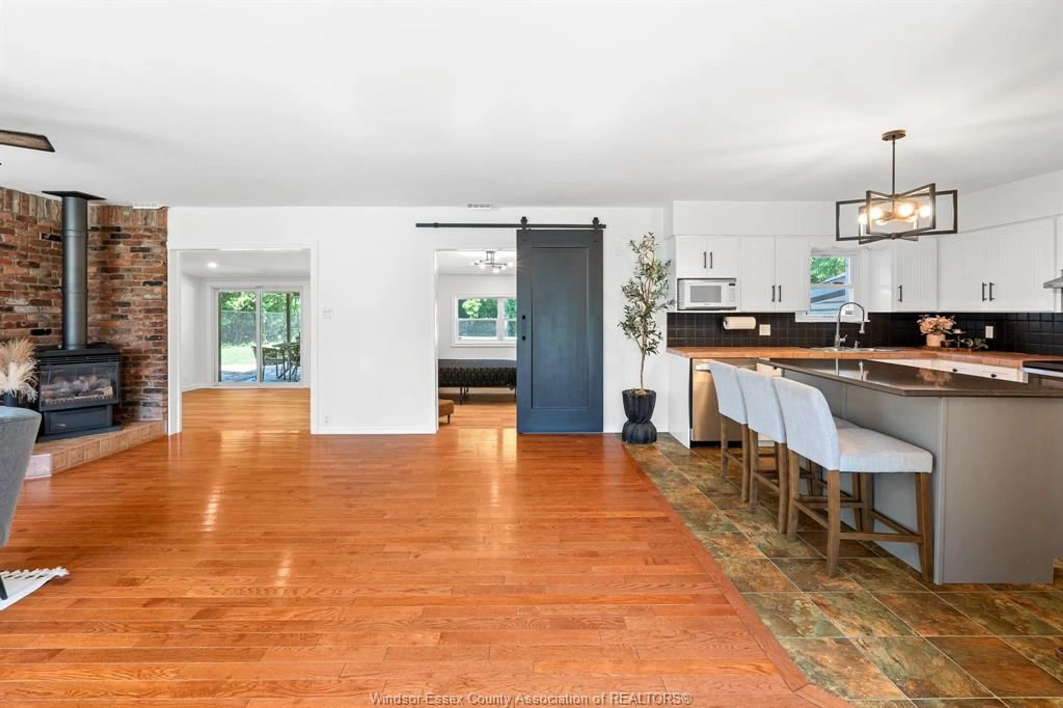Contact us about this property
Highlights
Estimated valueThis is the price Wahi expects this property to sell for.
The calculation is powered by our Instant Home Value Estimate, which uses current market and property price trends to estimate your home’s value with a 90% accuracy rate.Not available
Price/Sqft-
Monthly cost
Open Calculator
Description
Modern, turnkey, and designed for effortless living, this riverfront retreat offers over 140 feet of private frontage, a stunning natural ravine, and a yard that feels like your own weekend escape.. perfect for after work paddles, morning coffee by the water, and hosting friends around the fire! Inside, enjoy the ease of stylish one floor living with oversized bedrooms and fresh updates throughout, including a fully renovated 2024 bathroom, lighting, updated flooring, fresh paint, and brand new windows, all supported by a 2023 roof for true move in peace of mind. The heated 1.5 car garage, with 250 volt power, attic storage, is ideal for creatives and remote workers, while the property itself features a newer septic system (2015), outdoor hot/cold shower, freshly poured stoned circular driveway, and MUNICIPAL WATER. Just 5 minutes to Highway 401 and less than 3 minutes to town, this home blends modern style, easy one floor living, and a nature rich setting; perfect for those beginning their family journey, or anyone looking to transition into comfortable stair free living while still enjoying hands on time in the yard, all with the convenience of being just minutes of town.
Property Details
Interior
Features
MAIN LEVEL Floor
KITCHEN / DINING COMBO
LIVING ROOM
FAMILY ROOM
MUDROOM
Exterior
Features
Property History
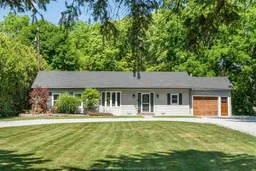 40
40
