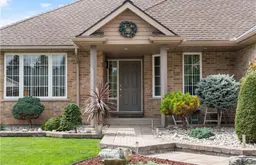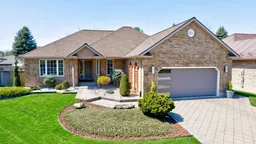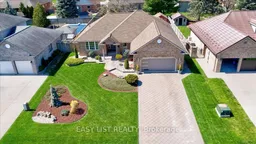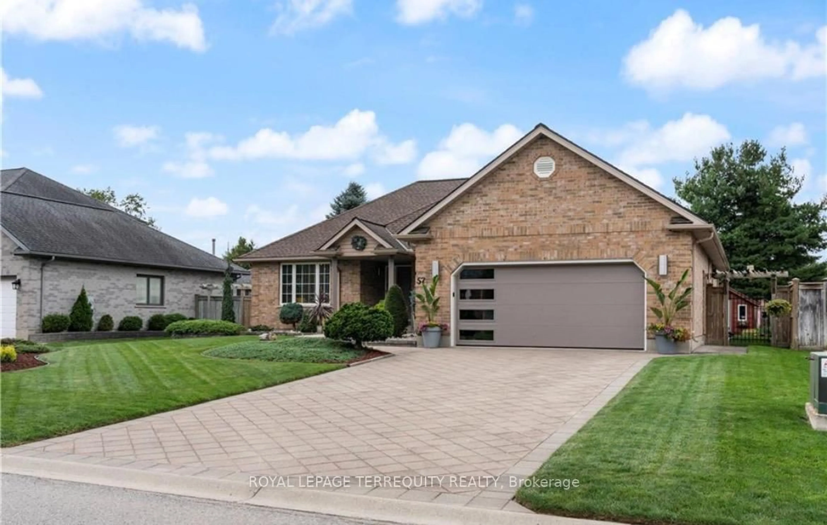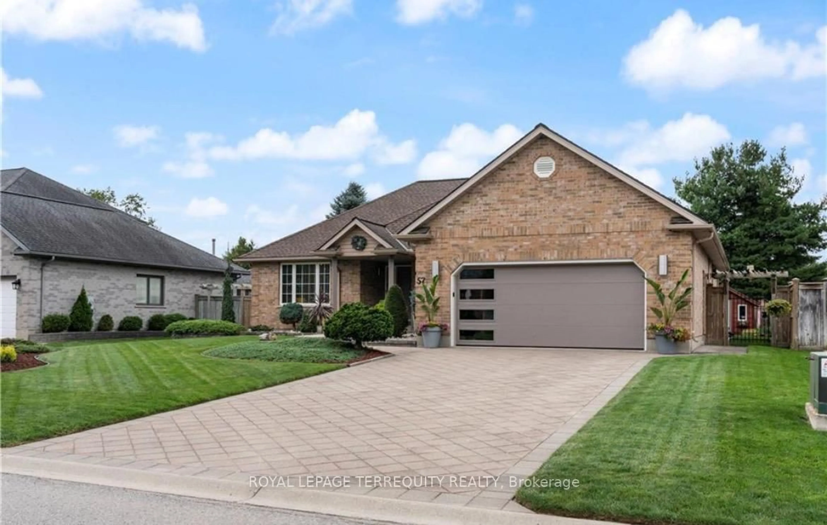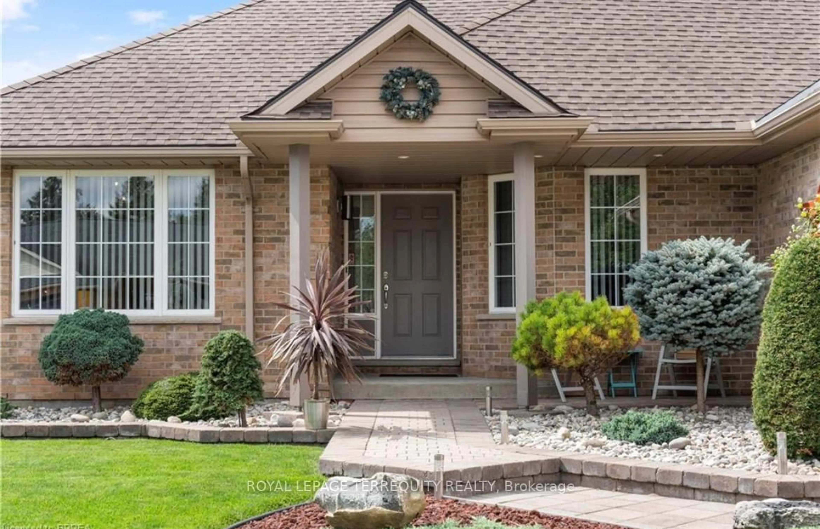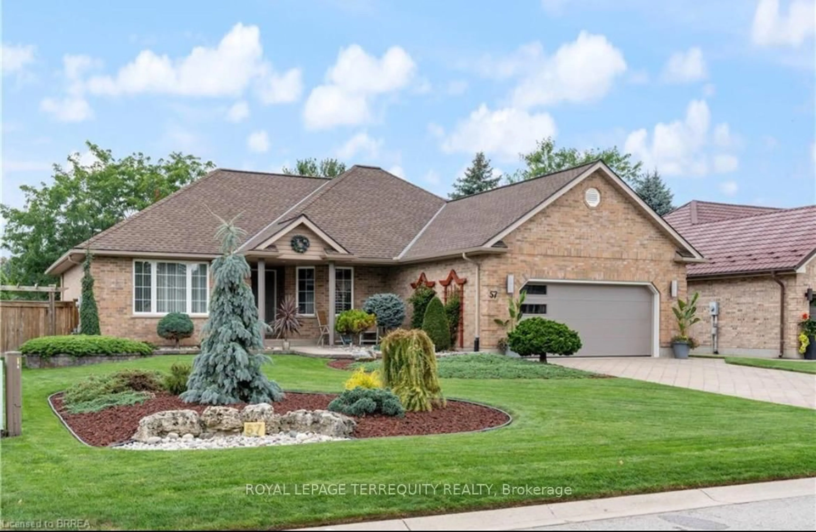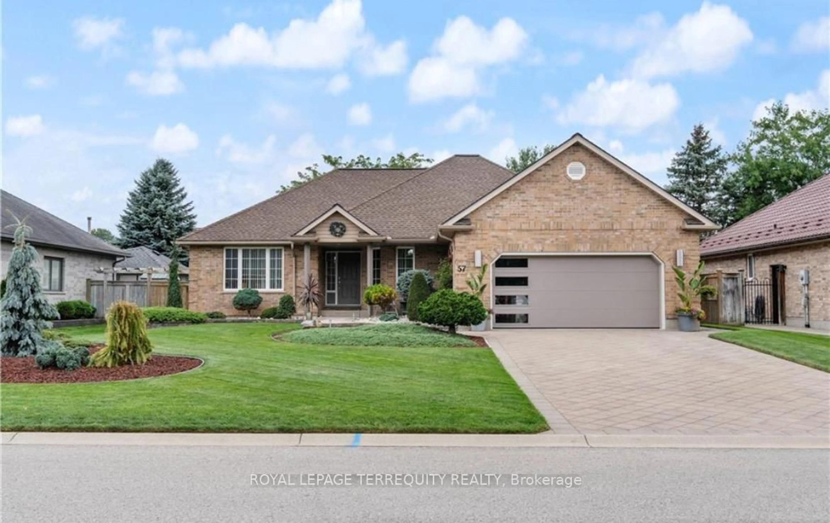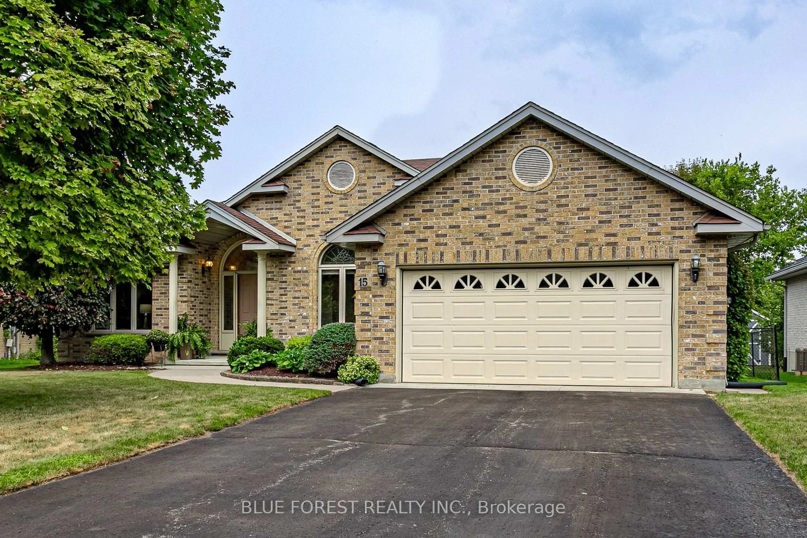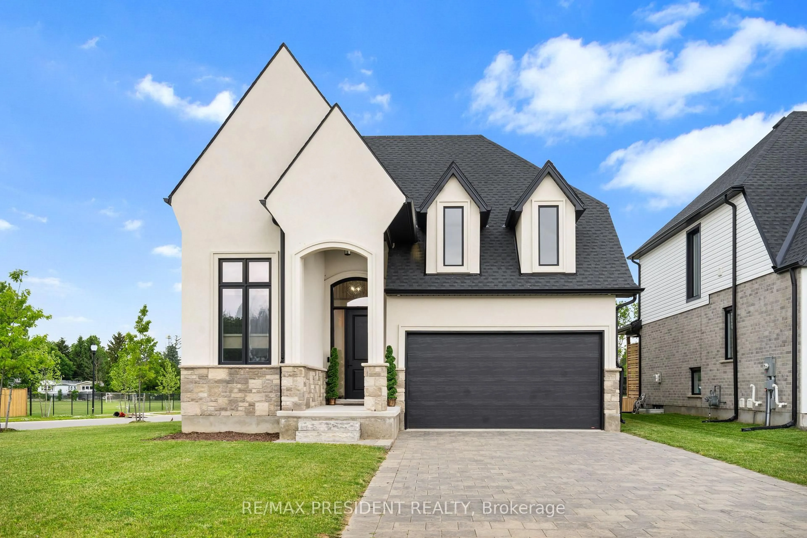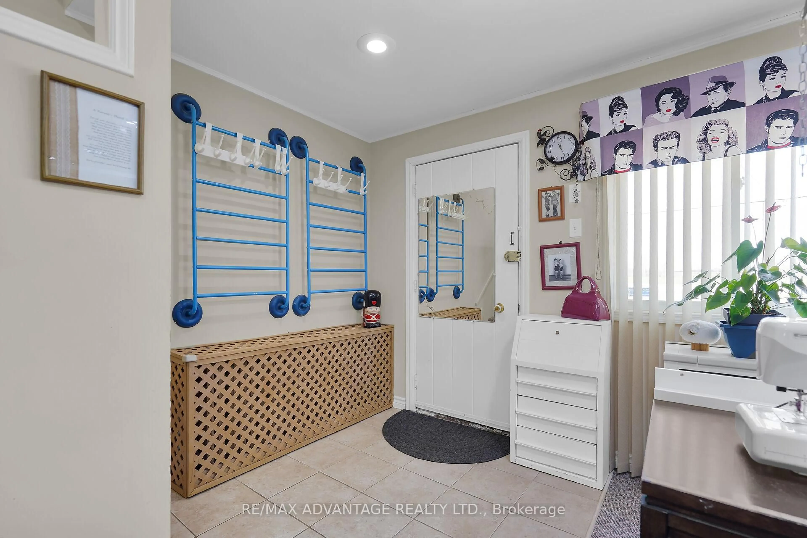57 Parkview Dr, Thames Centre, Ontario N0L 1G2
Contact us about this property
Highlights
Estimated valueThis is the price Wahi expects this property to sell for.
The calculation is powered by our Instant Home Value Estimate, which uses current market and property price trends to estimate your home’s value with a 90% accuracy rate.Not available
Price/Sqft$582/sqft
Monthly cost
Open Calculator
Description
Your Castle Awaits in the Charming Township of Dorchester! This breathtaking 5-bedroom, 4-bathroom residence offers 6-car parking and sits proudly on a beautifully landscaped premium lot your private oasis in the heart of Thames Centre. With over $200,000 in high-quality, state-of-the art upgrades, this turnkey masterpiece is truly move-in ready. Whether you're looking for a multigenerational layout or a perfect two-family setup, this home offers space, functionality, and luxury in equal measure. Every inch reflects pride of ownership, and what you see is exactly what you get no surprises, just stunning features and finishes throughout
Property Details
Interior
Features
Main Floor
Great Rm
4.6 x 5.0Fireplace / Combined W/Kitchen / W/O To Patio
Kitchen
4.3 x 3.6Centre Island / Breakfast Area / Backsplash
Primary
3.5 x 2.7Ensuite Bath / W/I Closet
2nd Br
4.0 x 3.7Closet
Exterior
Features
Parking
Garage spaces 2.5
Garage type Built-In
Other parking spaces 4
Total parking spaces 6
Property History
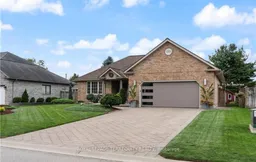 39
39