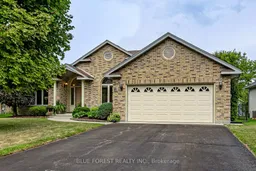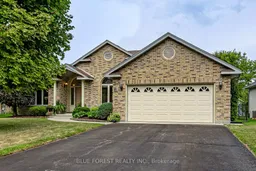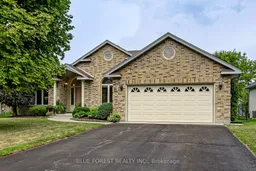Riverside Bungalow in Coveted Dorchester. Discover your dream home tucked away on a peaceful cul-de-sac, backing onto the tranquil Thames River. This beautifully maintained bungalow combines privacy, elegance, and everyday convenience, offering stunning river views right from your own backyard.Featuring 3 bedrooms and 3 bathrooms, the home includes a luxurious primary suite with a newly renovated ensuite, complete with marble countertop, double sinks, and a glass-enclosed shower. The spacious primary bedroom is a serene retreat, while two additional bedrooms are generously sized and share a modern 4-piece guest bathroom.The open-concept kitchen is a chef's delight, featuring Carrera marble countertops, solid wood cabinetry, and tile flooring. A bright eating area with views of the backyard and river makes the perfect spot for morning coffee or casual meals. The kitchen flows seamlessly into the great room with a cozy corner gas fireplace-ideal for relaxing or entertaining. Enjoy year-round river views from the main-floor sunroom, a bright and peaceful space perfect for reading, morning coffee, or simply soaking in the natural beauty.The lower level offers incredible versatility with a huge family room with electric fireplace, a 2-piece bath, and a kitchenette with sink and microwave-perfect for guests, multi-generational living, or recreation. Ample storage throughout adds to the home's practicality.Additional features include main floor laundry with cabinetry and sink, a gas line for barbecue, and a large driveway with plenty of parking. This is a rare opportunity to own a move-in ready riverside gem in one of Dorchester's most desirable neighborhoods. Walking distance to all amenities.
Inclusions: Fridge, Stove, Dishwasher, Microwave, Washer, Dryer, Wall Unit in Basement, all Window Coverings, Water Softener & Hot Water Tank






