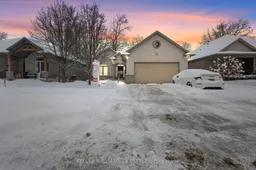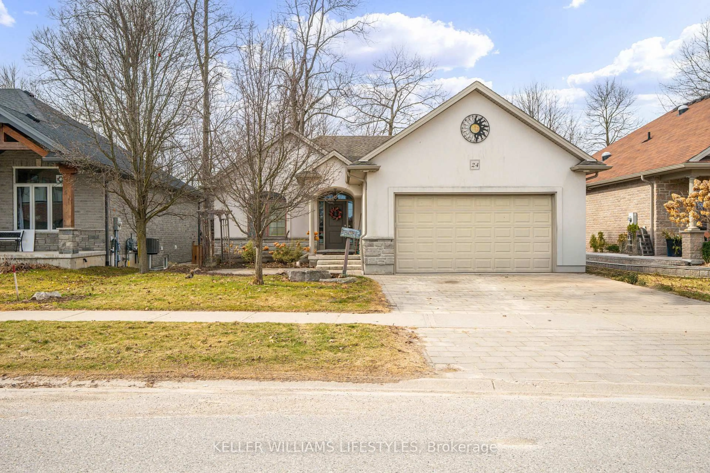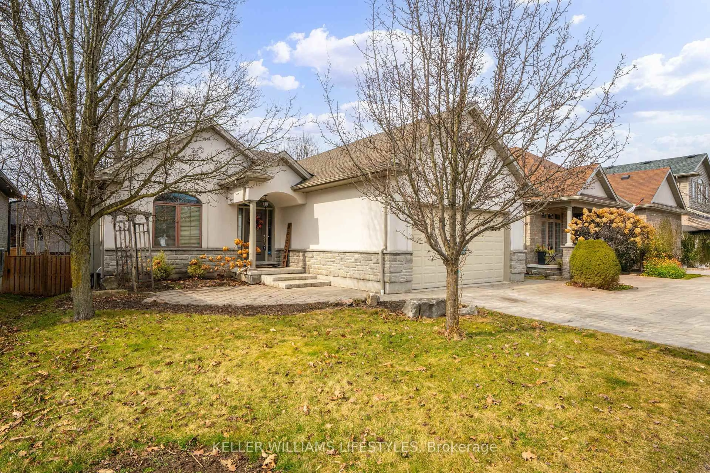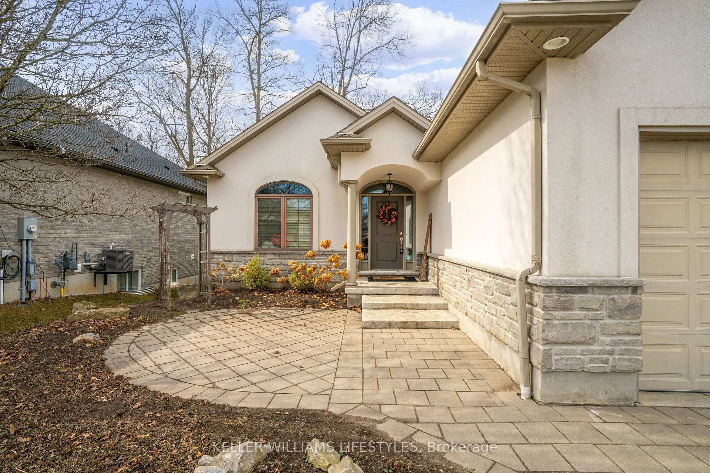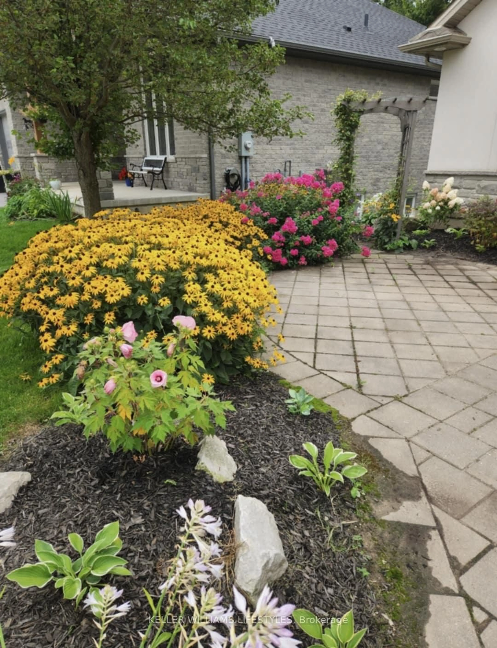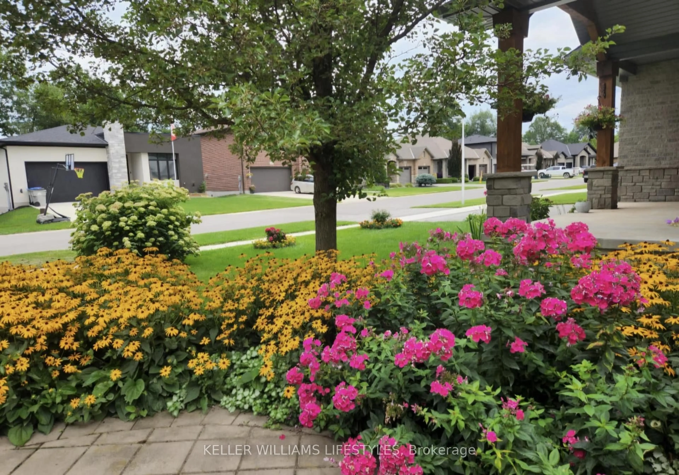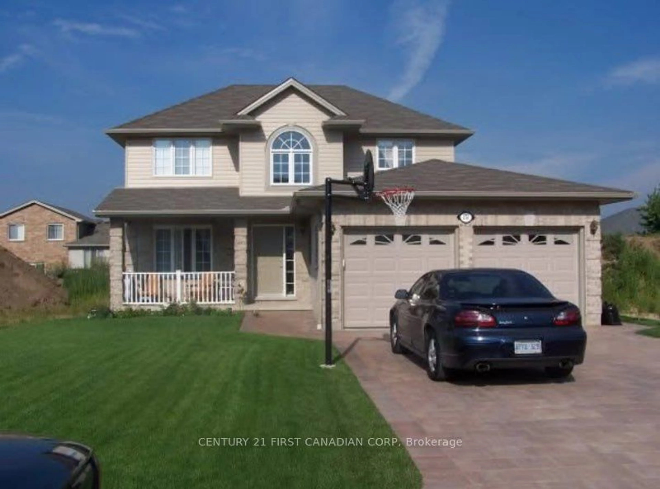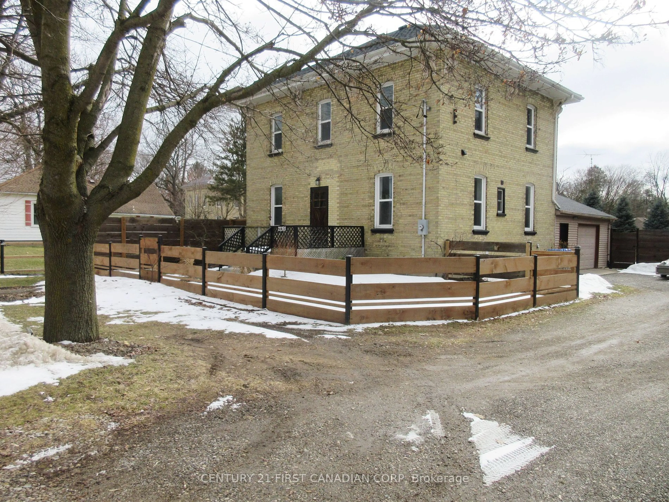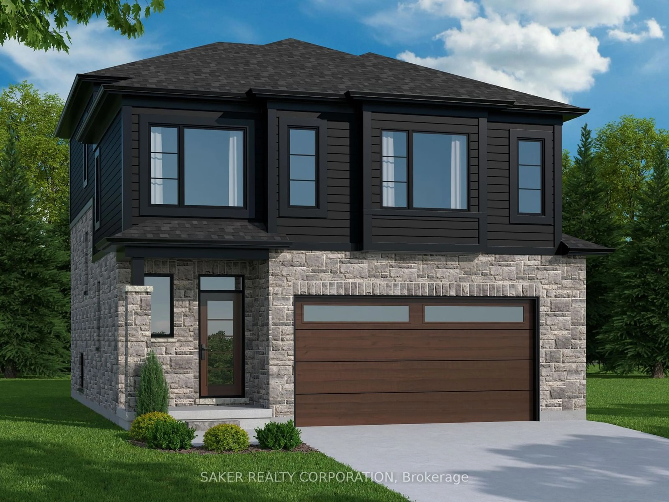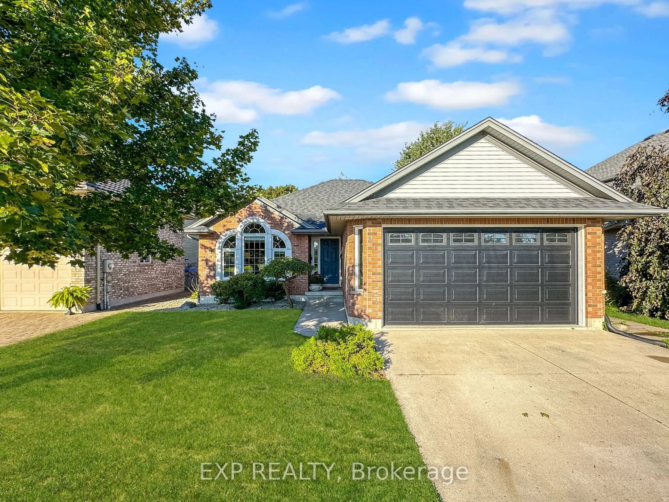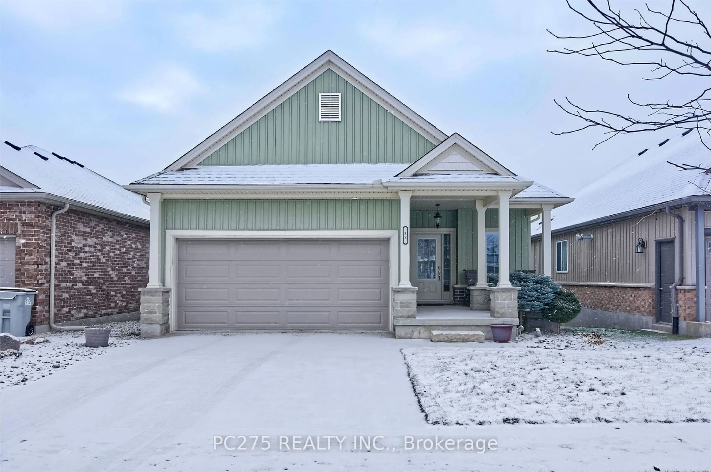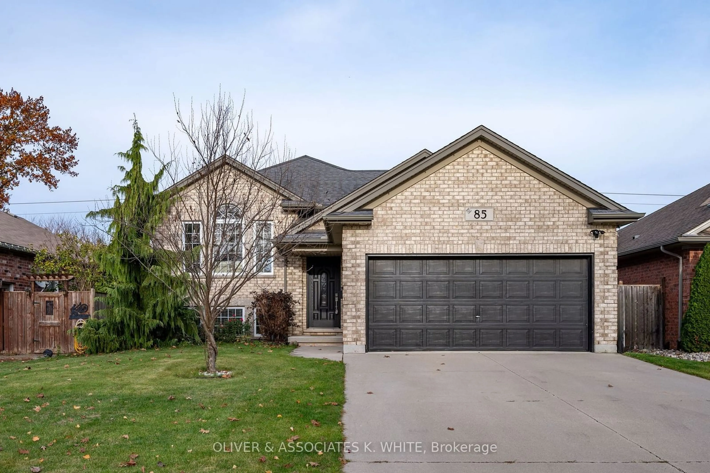24 Ashby Cres, Strathroy-Caradoc, Ontario N7G 0A7
Contact us about this property
Highlights
Estimated ValueThis is the price Wahi expects this property to sell for.
The calculation is powered by our Instant Home Value Estimate, which uses current market and property price trends to estimate your home’s value with a 90% accuracy rate.Not available
Price/Sqft-
Est. Mortgage$3,006/mo
Tax Amount (2024)$4,029/yr
Days On Market8 days
Description
Welcome to 24 Ashby Crescent, a charming detached bungalow nestled in one of Strathroy's most mature and desirable neighbourhood's. Sitting on a spacious 52 x 120 lot, this home offers the perfect blend of comfort, convenience, and outdoor living. Step inside to discover a thoughtfully designed main floor, featuring two spacious bedrooms, including a primary suite with a 4-piece ensuite, ensuring a private retreat at the end of the day. The main floor laundry adds convenience, while the additional 3-piece bathroom offers functionality for guests and family alike. The open and inviting living space leads effortlessly into a well-appointed kitchen, with easy access to your covered back porch ideal for morning coffee or summer barbecues with the built-in gas BBQ. The park-like backyard is a true oasis, providing ample space for relaxation, gardening, or entertaining. Downstairs, the finished basement expands your living options, featuring an additional third bedroom and 3pc bath -- perfect for multi-generational living or additional space for hobbies. With a double-car garage, theres plenty of space for vehicles, storage, and more. Beyond the home, you're within walking distance to fantastic local amenities, including parks, Middlesex Memorial Arena, public volleyball and pickleball courts, a community pool, local churches, highway access and much more! If you're looking for a well-maintained home in a fantastic location, 24 Ashby Crescent is a must-see!
Property Details
Interior
Features
Exterior
Features
Parking
Garage spaces 2
Garage type Attached
Other parking spaces 2
Total parking spaces 4
Property History
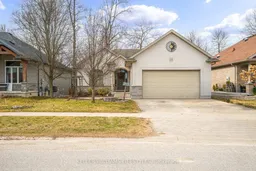 34
34