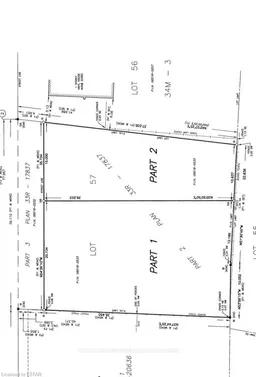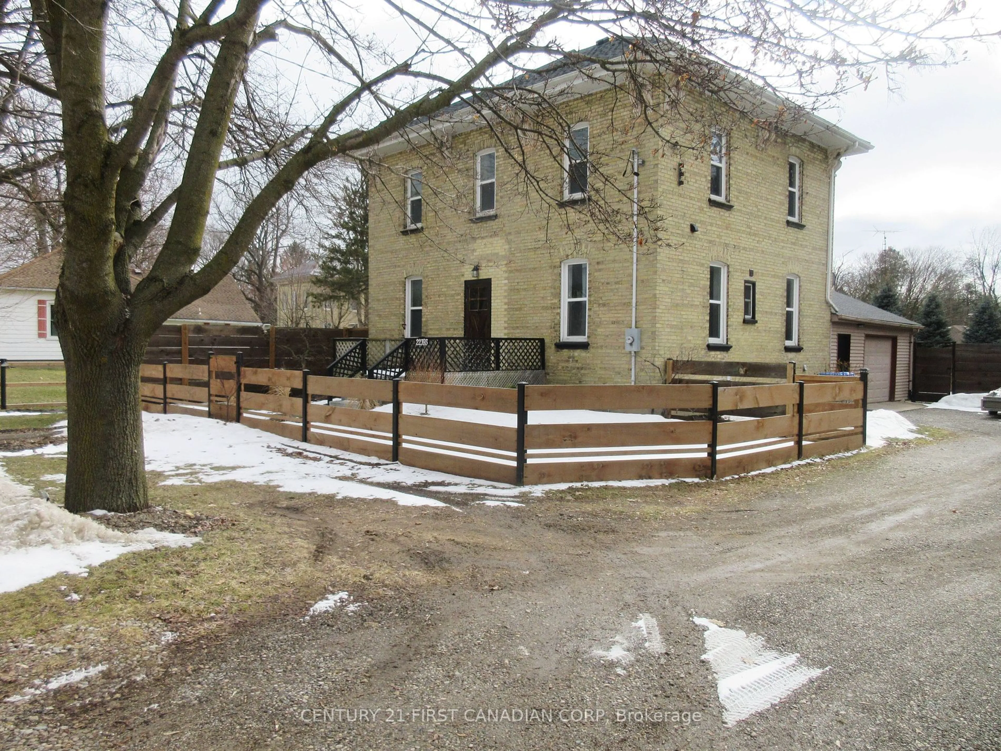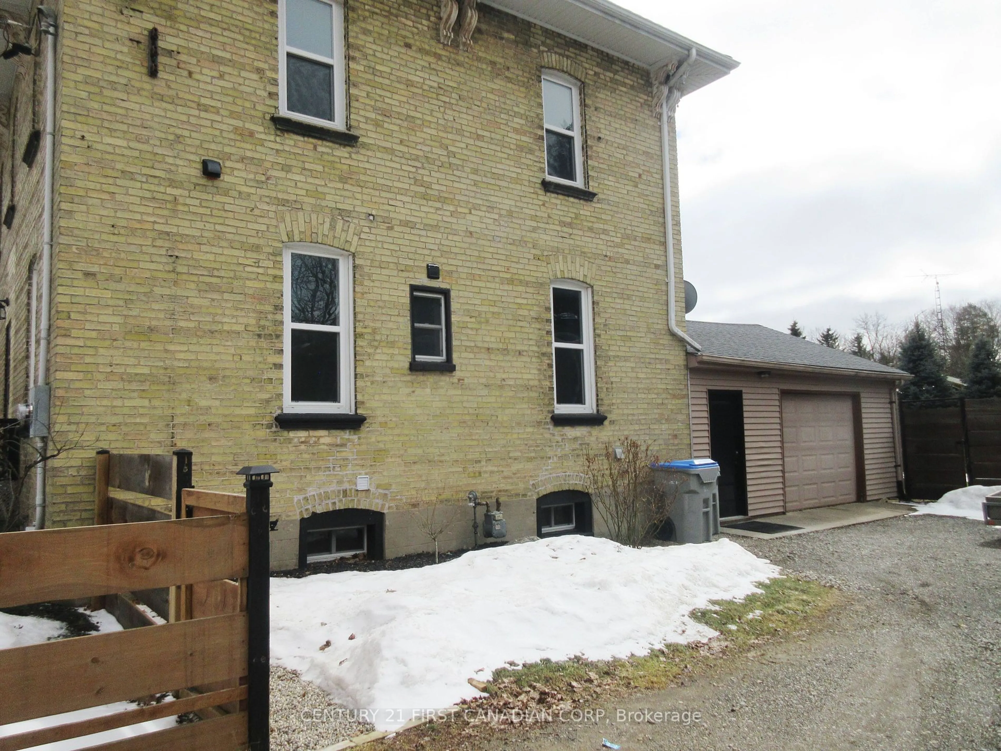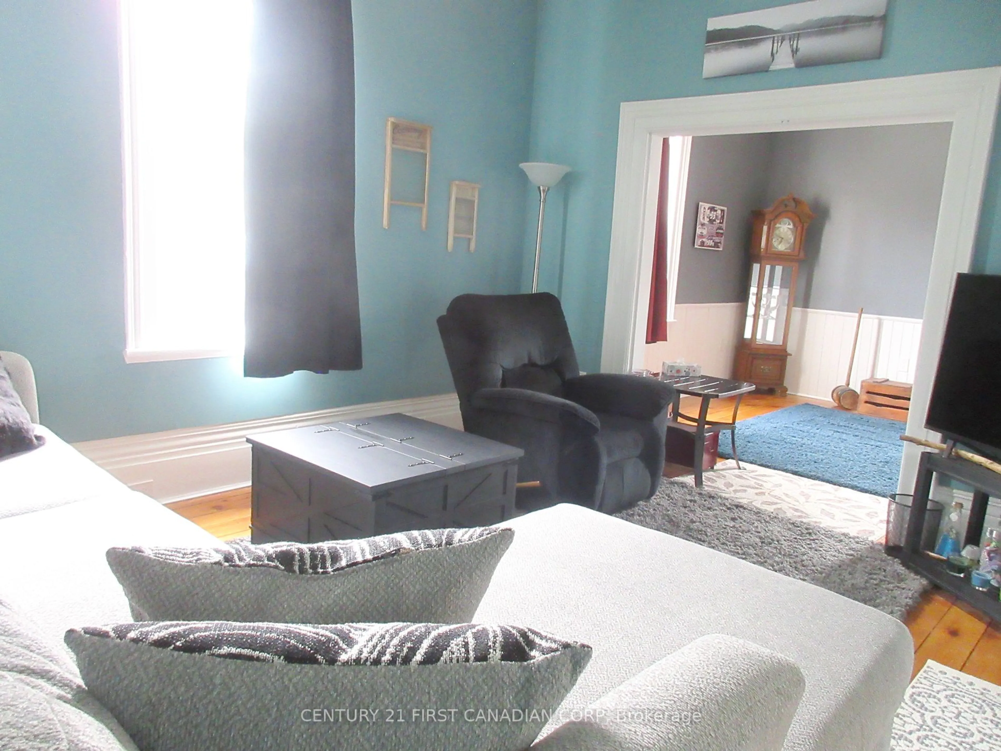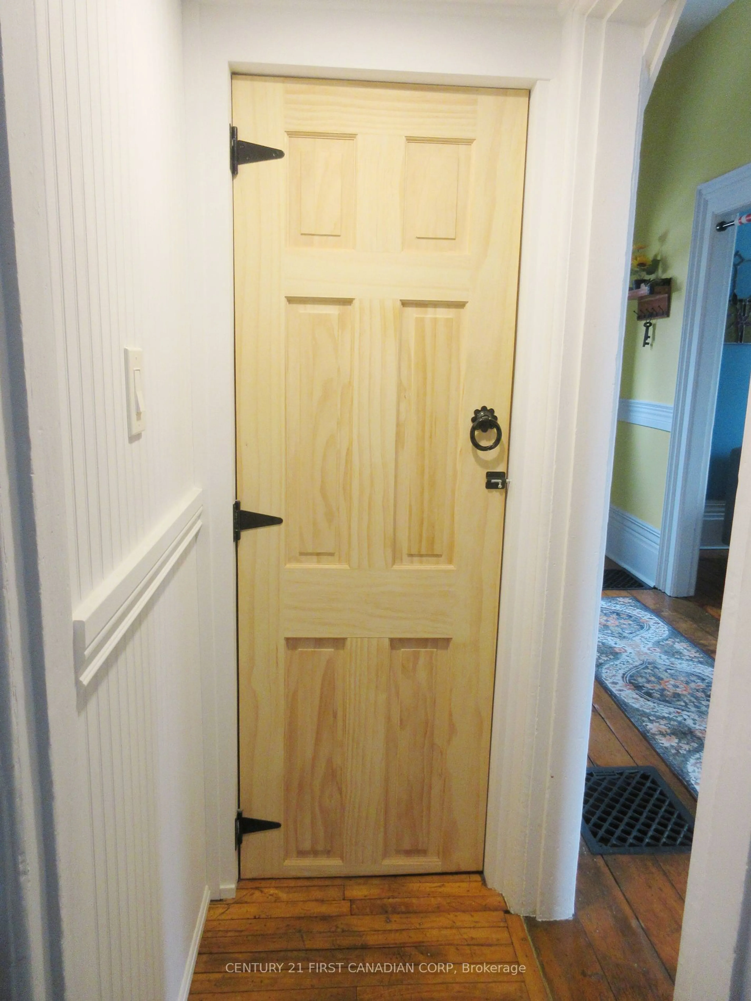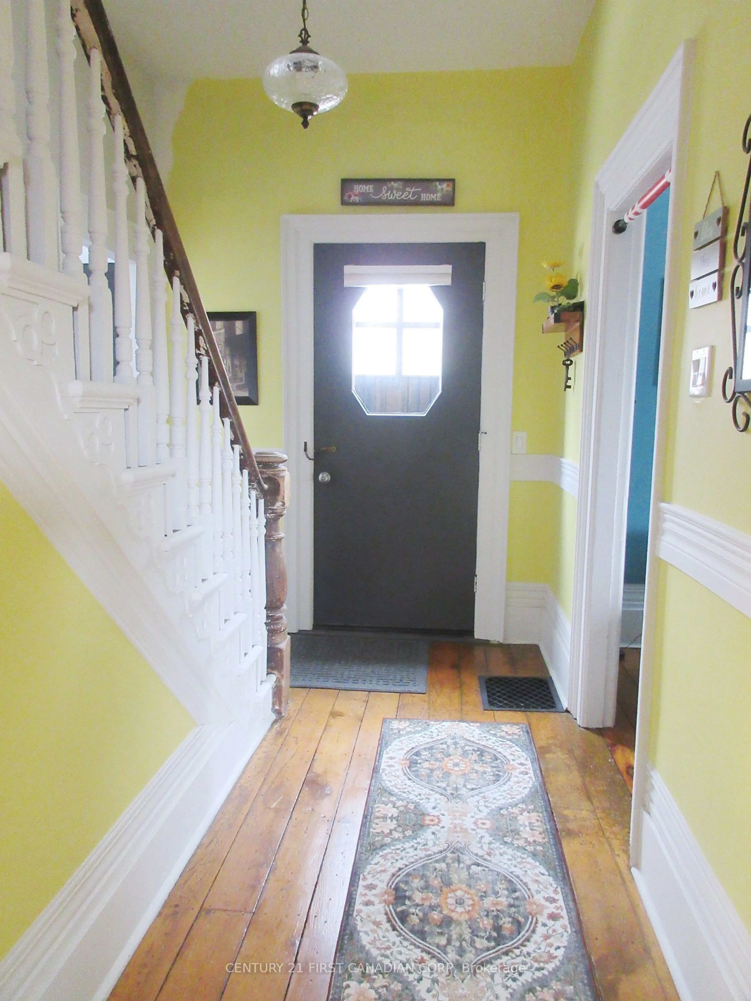22393 Adelaide Rd, Strathroy-Caradoc, Ontario N0L 1W0
Contact us about this property
Highlights
Estimated ValueThis is the price Wahi expects this property to sell for.
The calculation is powered by our Instant Home Value Estimate, which uses current market and property price trends to estimate your home’s value with a 90% accuracy rate.Not available
Price/Sqft-
Est. Mortgage$2,791/mo
Tax Amount (2024)$2,530/yr
Days On Market19 days
Description
Discover this updated and well maintained inviting solid brick 2 storey home, where old century beauty meets modern convenience. Boasting great curb appeal, this property offers a 1.5 attached garage measuring approximately 21' x 22', 200-amp service, vinyl windows (2012), furnace & A/C (2012), roof on house (2018), roof on garage (2019), and hooked up to the municipal sewer (2022). The main floor offers a lovely county kitchen with island, appliances, and enamel farmhouse sink; the large dining room provides space to enjoy meals with family and friends; a spacious living room for relaxation and entertaining; a stunning bathroom with heated floors; and an expansive laundry room. The second-floor features four sizeable bedrooms for a growing family and a convenient 2-piece bathroom. Additionally, the dry unfinished basement offers plenty of storage space. Conveniently situated close to the public school and shopping, this home combines comfort and accessibility, making it an excellent choice for your family. Don't miss your opportunity to own this magnificent home in the delightful town of Mount Brydges.
Property Details
Interior
Features
Main Floor
Kitchen
4.78366 x 3.58Wood Floor / Enamel Sink
Living
3.66 x 4.24Wood Floor
Bathroom
3.66 x 1.54 Pc Bath / Heated Floor / Porcelain Floor
Dining
4.88 x 3.56Wood Floor / Electric Fireplace
Exterior
Features
Parking
Garage spaces 1
Garage type Attached
Other parking spaces 4
Total parking spaces 5
Property History
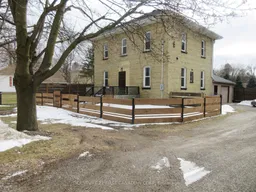 32
32