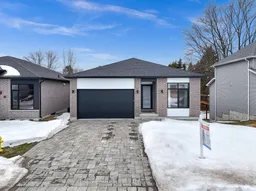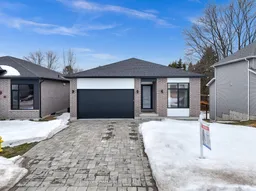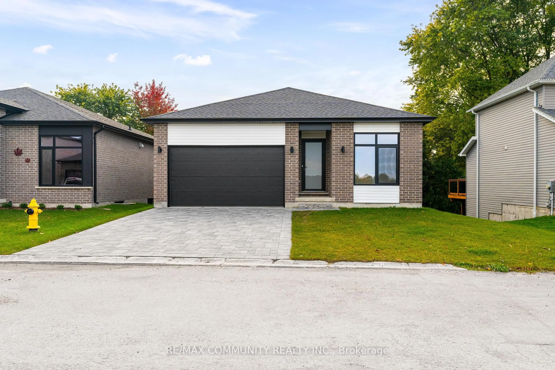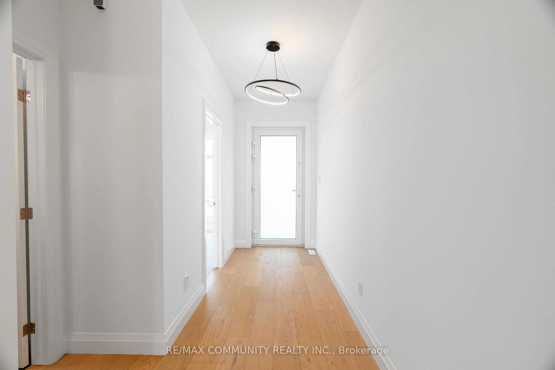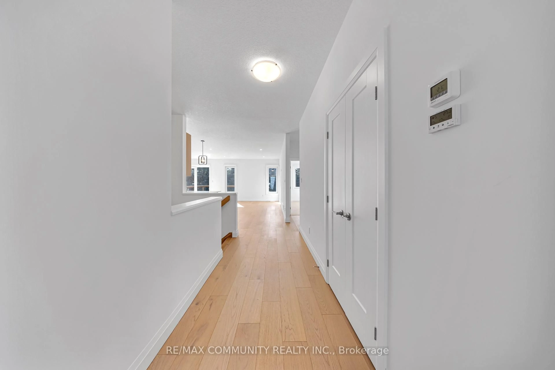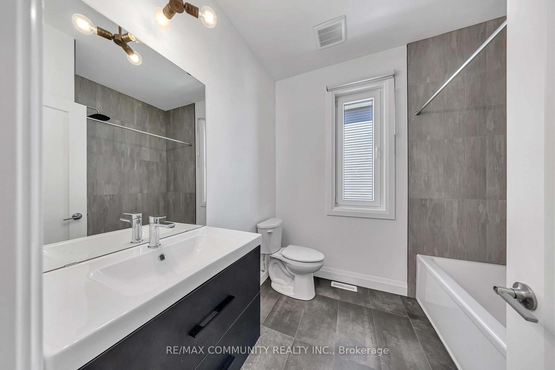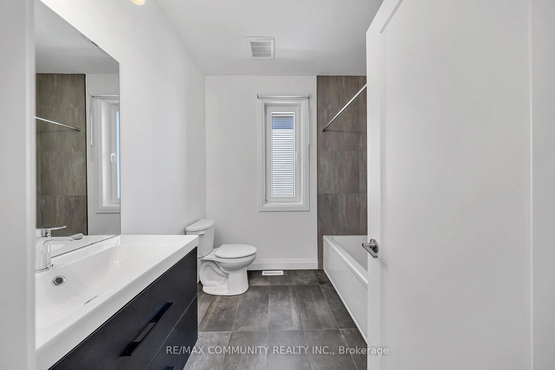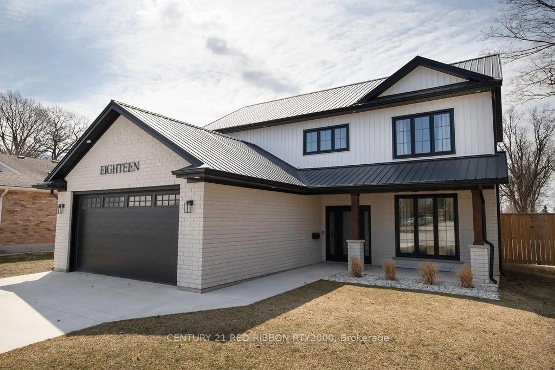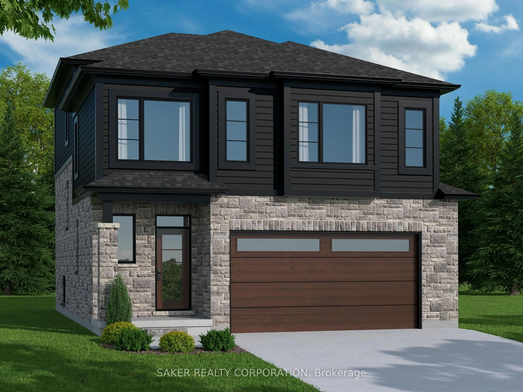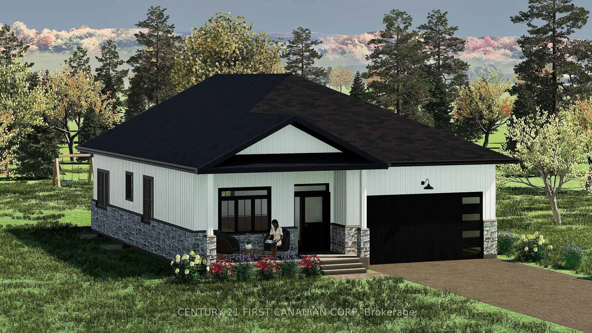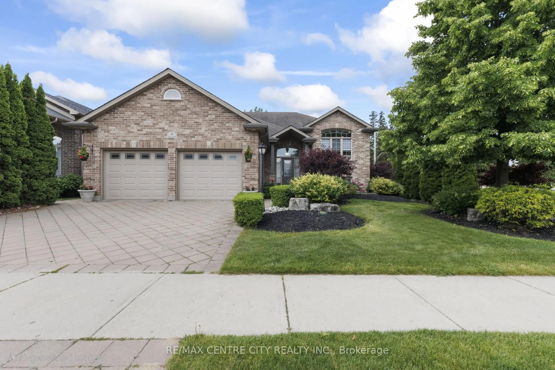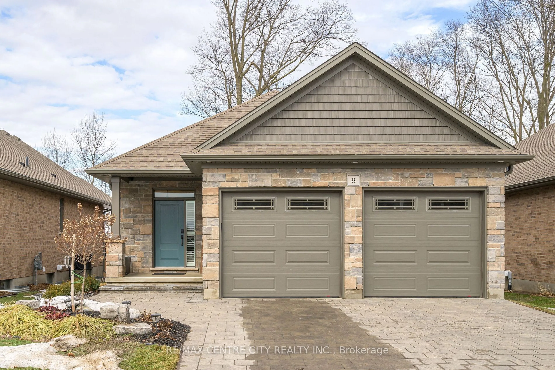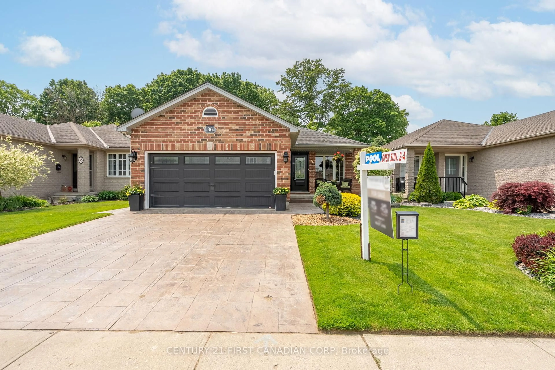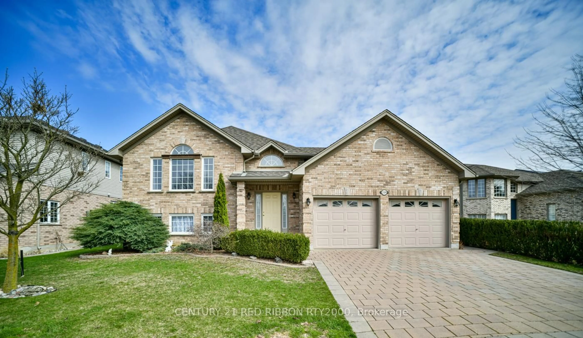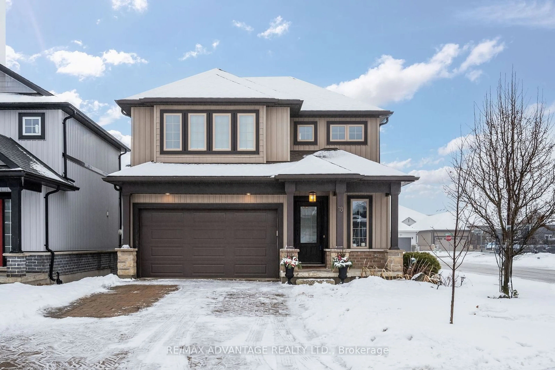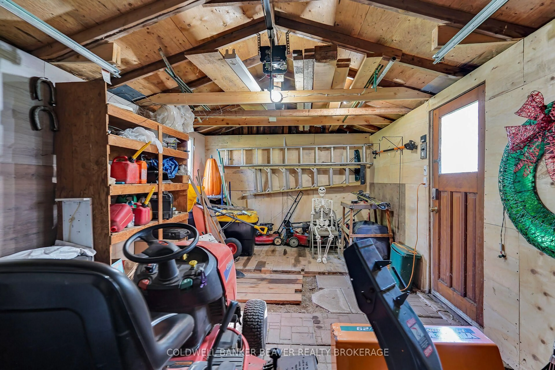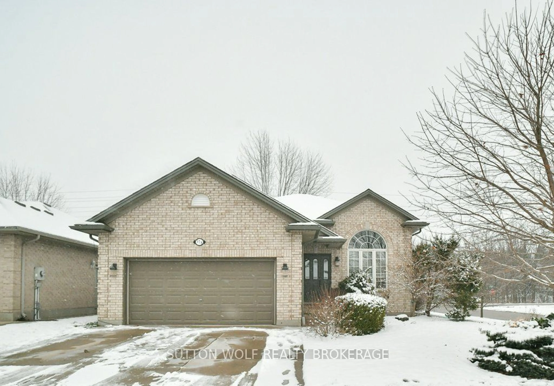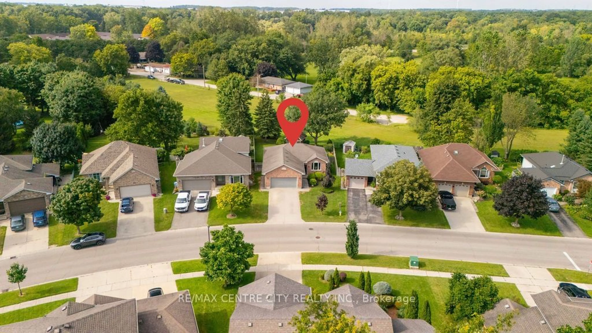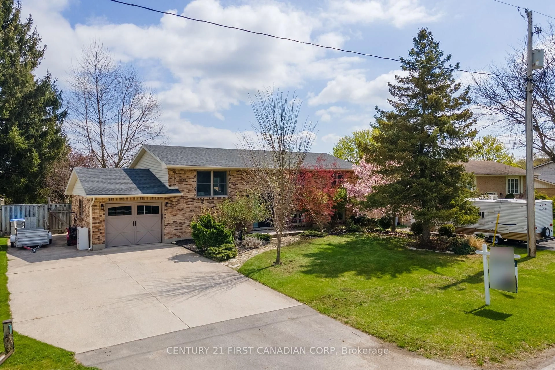14 Alexander Circ, Strathroy-Caradoc, Ontario N7G 0B4
Contact us about this property
Highlights
Estimated valueThis is the price Wahi expects this property to sell for.
The calculation is powered by our Instant Home Value Estimate, which uses current market and property price trends to estimate your home’s value with a 90% accuracy rate.Not available
Price/Sqft$512/sqft
Monthly cost
Open Calculator
Description
Experience The Perfect Blend Of Comfort And Sophistication In This Beautifully Designed Detached Bungalow Located In Desirable Strathroy. With 9-Foot Ceilings Throughout, This Home Exudes A Sense Of Spaciousness And Elegance. The Main Living Area Boasts An Open-Concept Layout, Seamlessly Connecting The Living Room, Dining Area, And Modern KitchenComplete With Stainless Steel Appliances And Gleaming Hardwood Floors. The Result Is A Bright And Inviting Space, Perfect For Entertaining Or Enjoying Quiet Family Moments. The Home Features Two Well-Appointed Bedrooms, Both Offering Cozy, Pristine Broadloom Flooring. The Primary Bedroom Impresses With A Spacious Walk-In Closet And Direct Access To A Sleek 4-Piece Bathroom, Adding A Touch Of Luxury To Your Daily Routine. Step Outside Onto The Deck, Easily Accessible From The Dining Area, And Enjoy Outdoor Living At Its FinestPerfect For Summer Barbecues Or Relaxing Evenings. Dont Miss Your Chance To Own This Move-In-Ready Bungalow That Perfectly Balances Style, Functionality, And Modern Convenience. This Gem Wont Last Long! * Property Is Virtually Staged*
Property Details
Interior
Features
Main Floor
Laundry
1.85 x 2.36hardwood floor / Large Window
2nd Br
3.2 x 3.45Large Window / Broadloom / Large Closet
Primary
4.45 x 3.354 Pc Ensuite / W/I Closet / Large Window
Dining
4.17 x 6.58O/Looks Backyard / hardwood floor / Combined W/Great Rm
Exterior
Features
Parking
Garage spaces 2
Garage type Attached
Other parking spaces 2
Total parking spaces 4
Property History
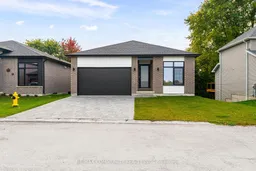
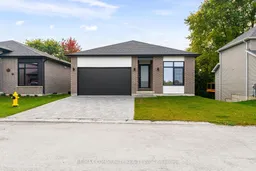 29
29