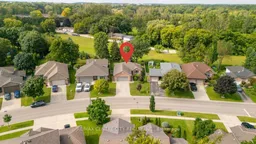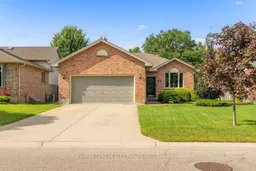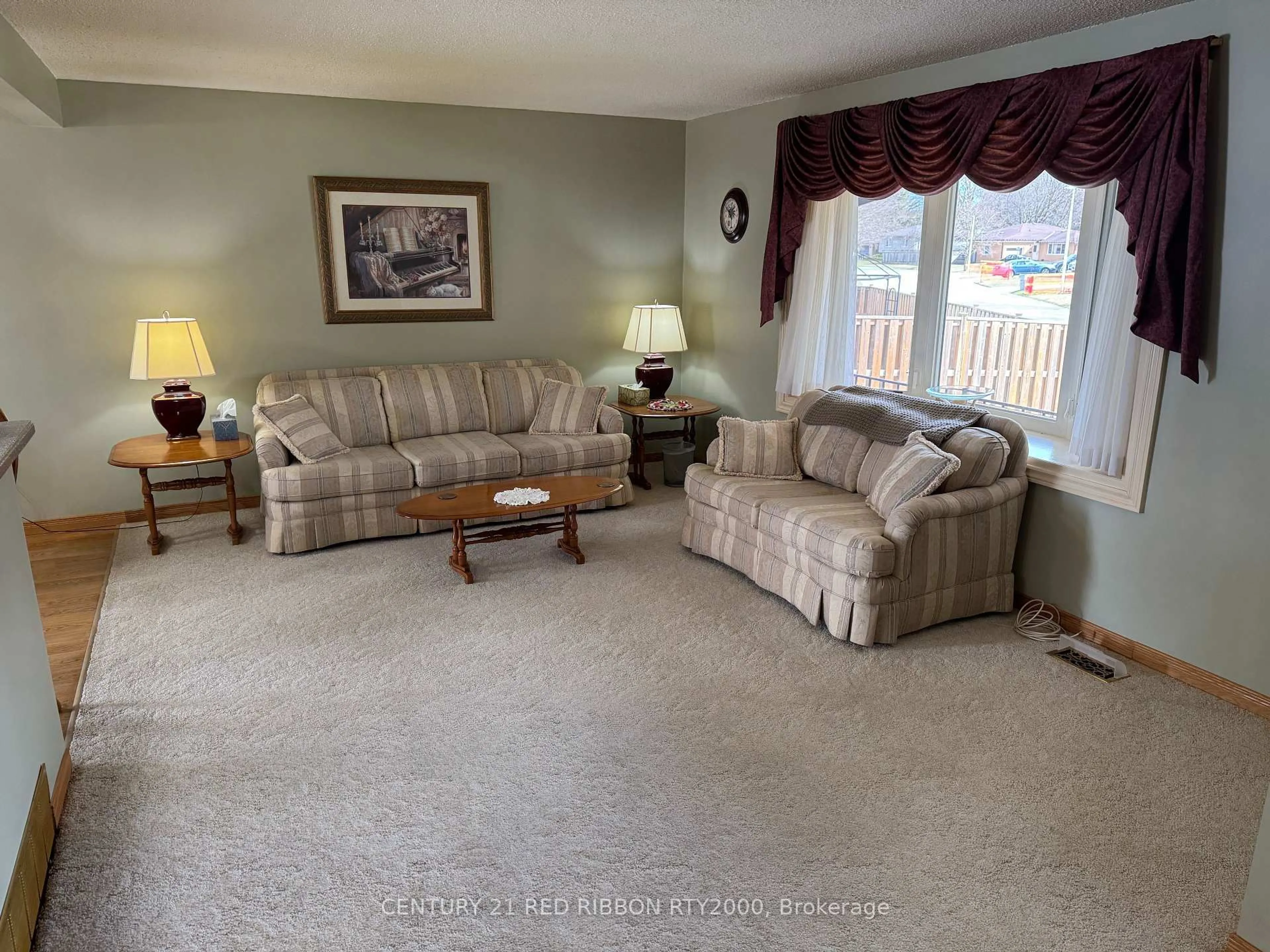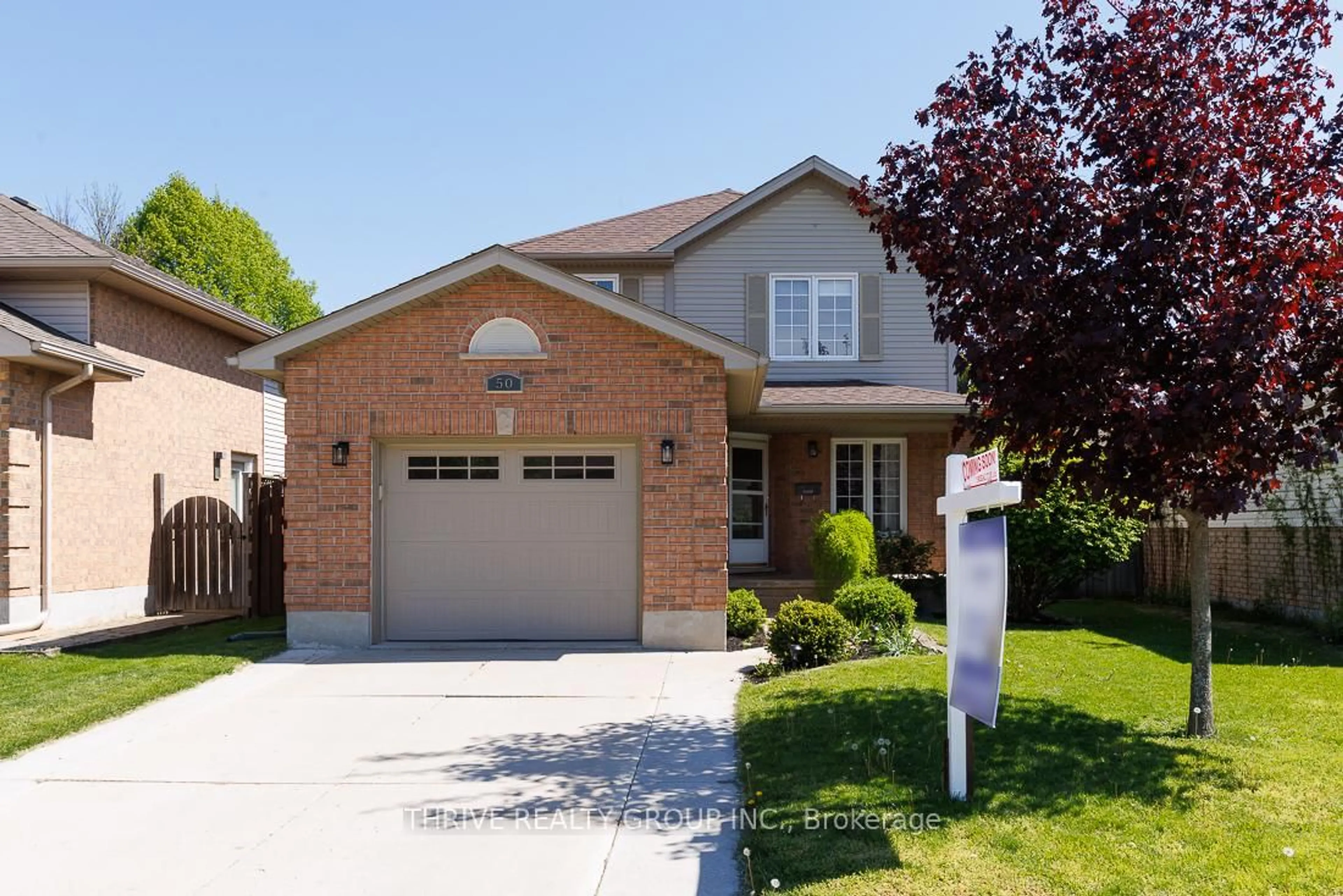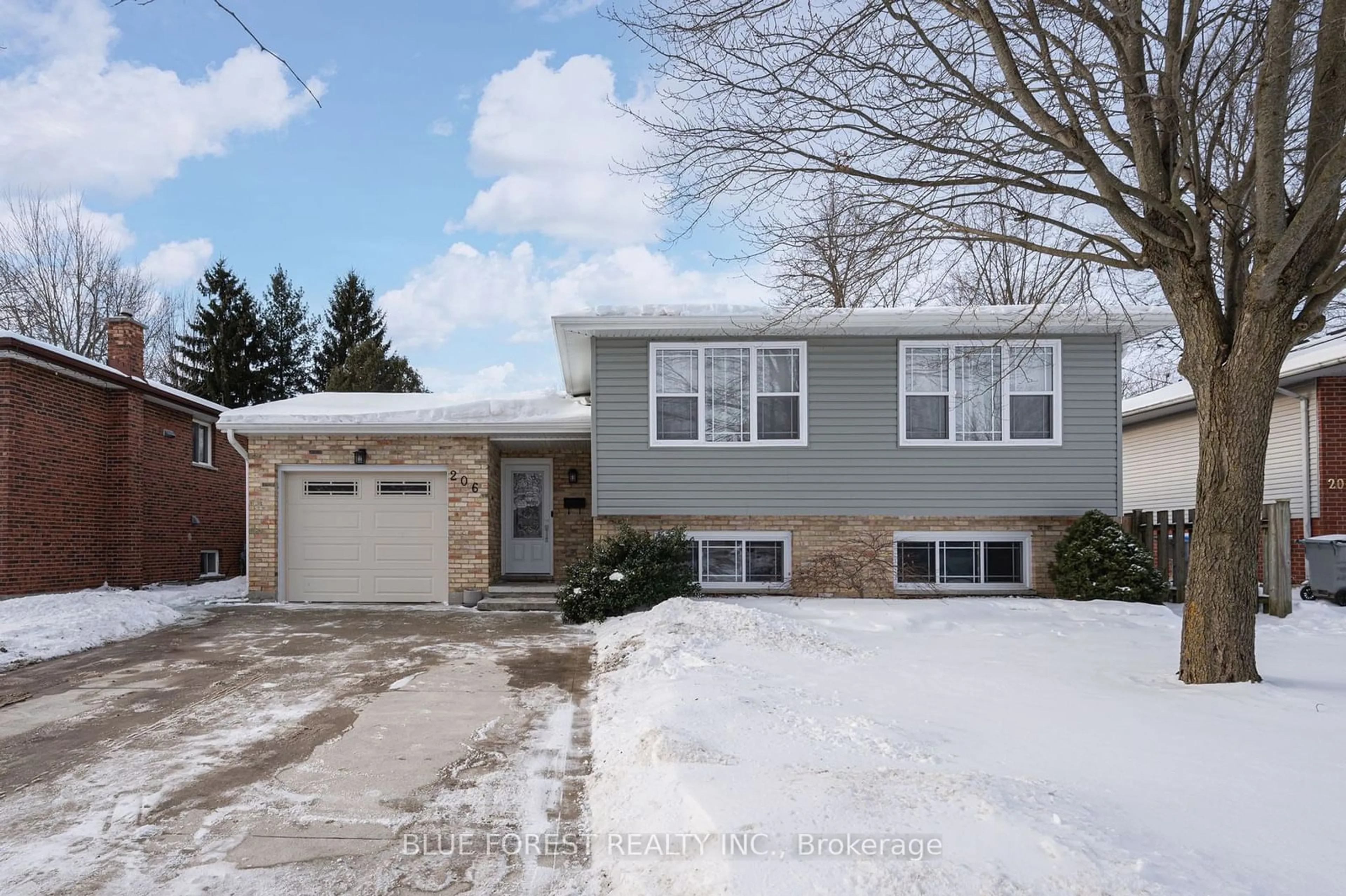Located in Strathroy's Parkview Estates, this 3+1 bedroom, 2-bathroom bungalow is set on a private treed lot that backs onto green space, offering a peaceful and secluded setting. The home's main living area is functional and inviting, with a cozy family room at the front, featuring a large picture window that fills the space with natural light. The updated kitchen boasts Corian countertops and flows into the dining area, which provides access to the patio. The main floor also includes three bedrooms with updated flooring. The lower level adds even more living space, including a second family room, a 3-piece bath, a bedroom plus a den/office. home also has a large laundry area, and plenty of storage. Additional features include a 2-car garage, a new furnace installed in 2024. Includes a sand point well with a sprinkler system for auxiliary watering, ensuring your outdoor space stays lush and green. Situated on an exceptional lot in a family-friendly neighbourhood close to schools, parks, shopping, and the 402, this home is perfect for first-time buyers, families, or retirees.
