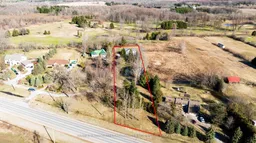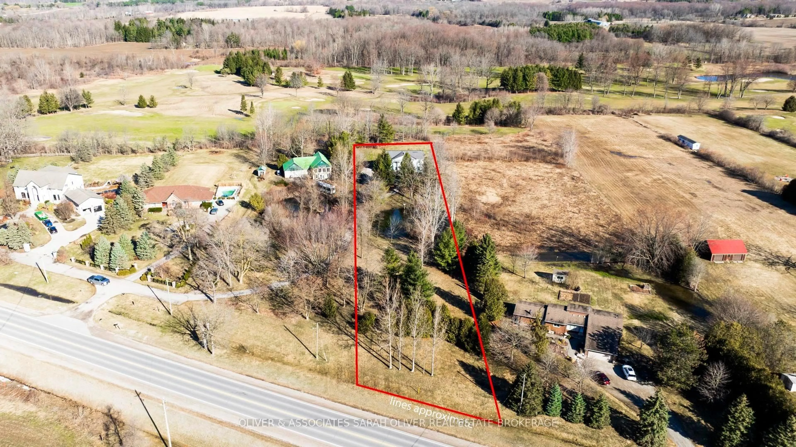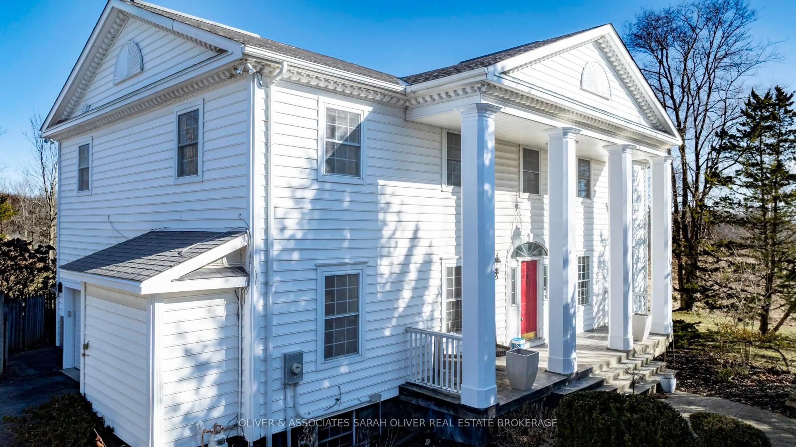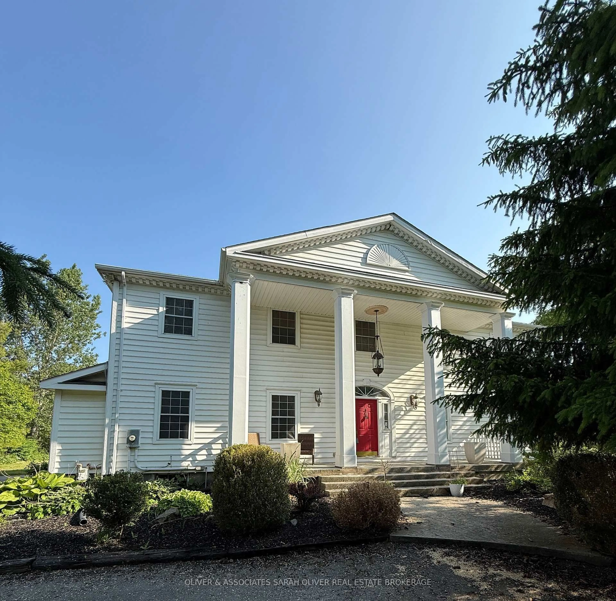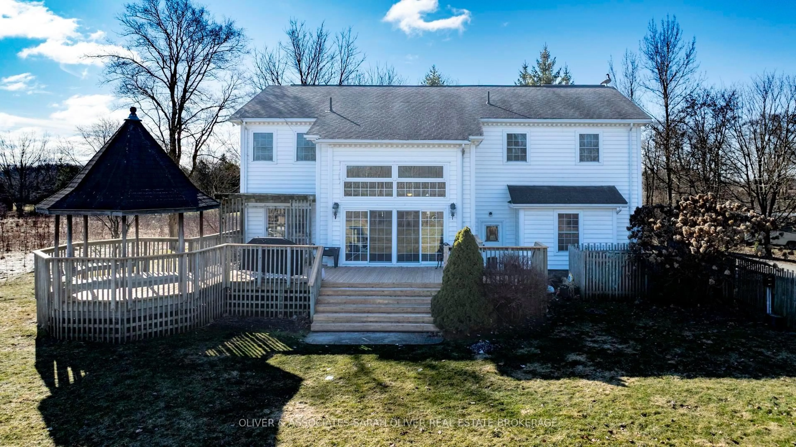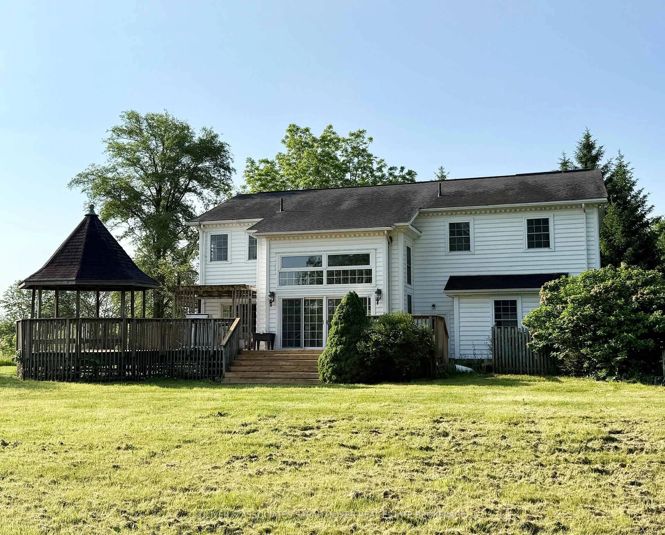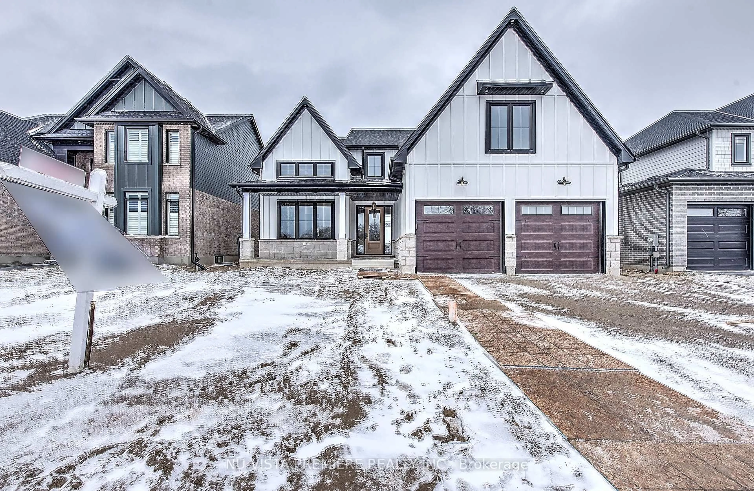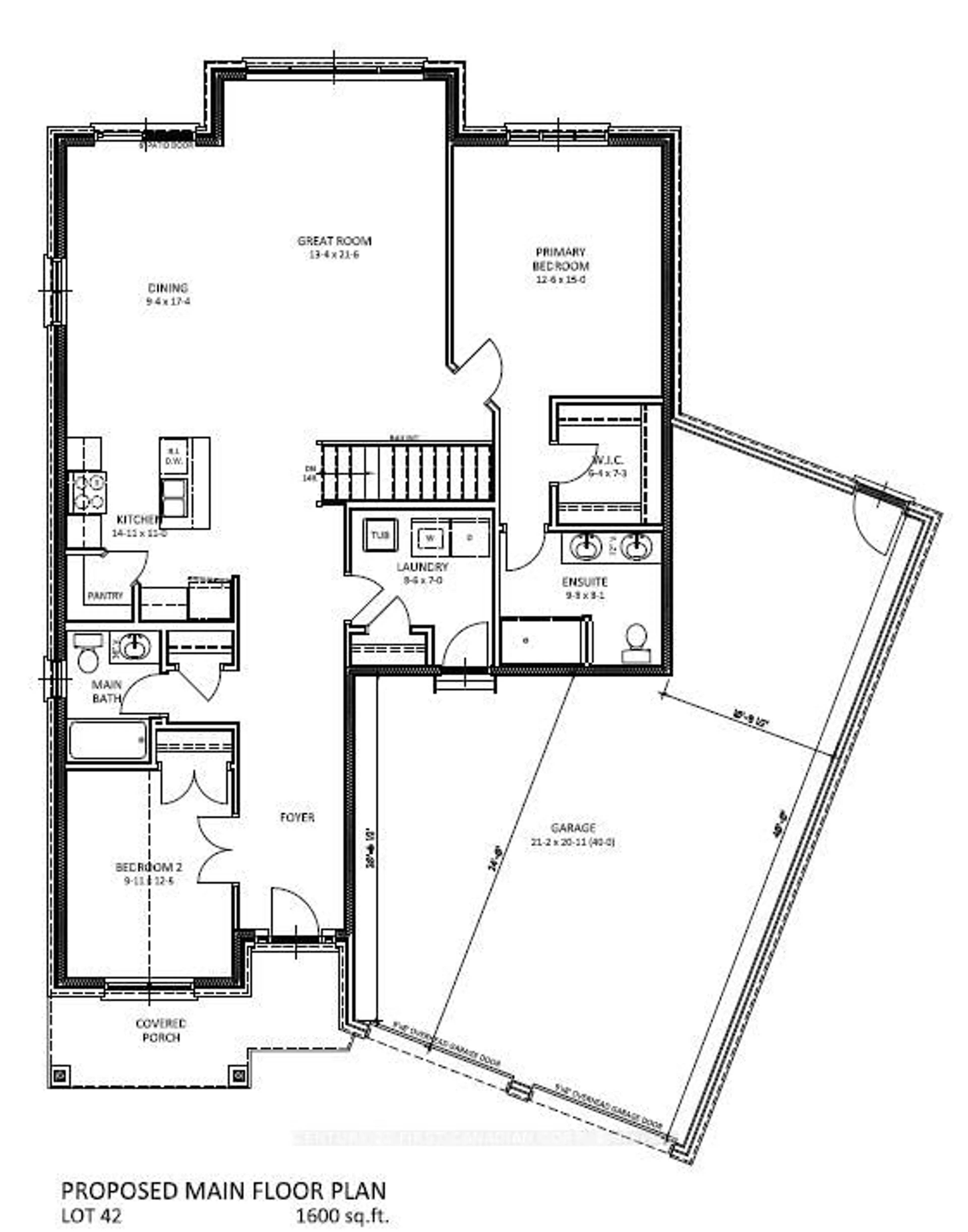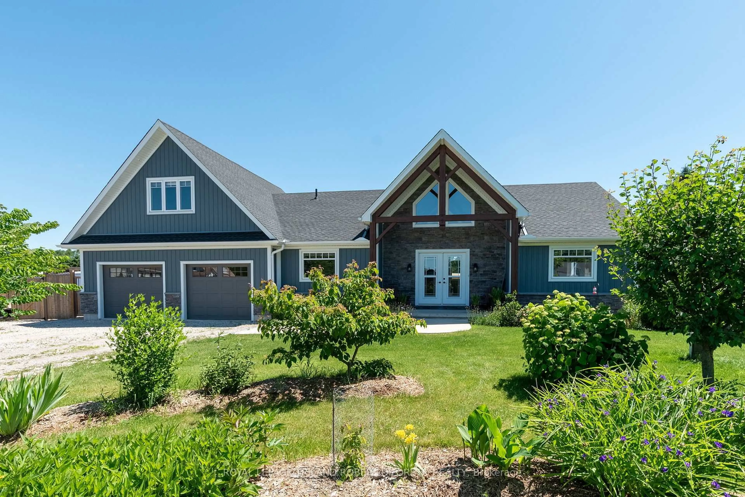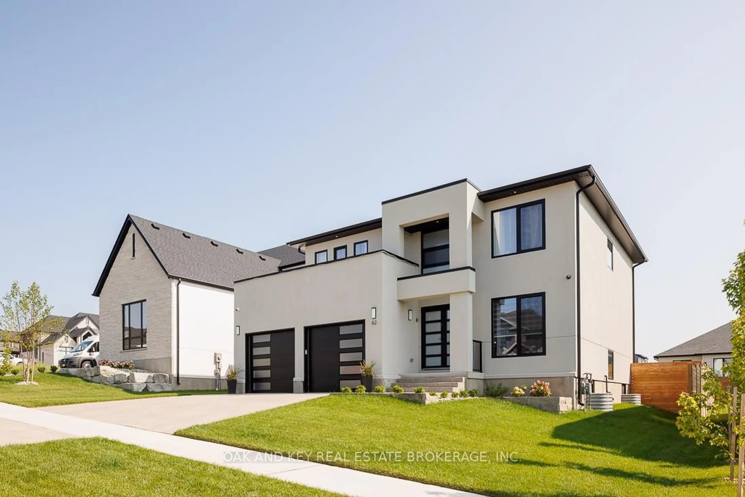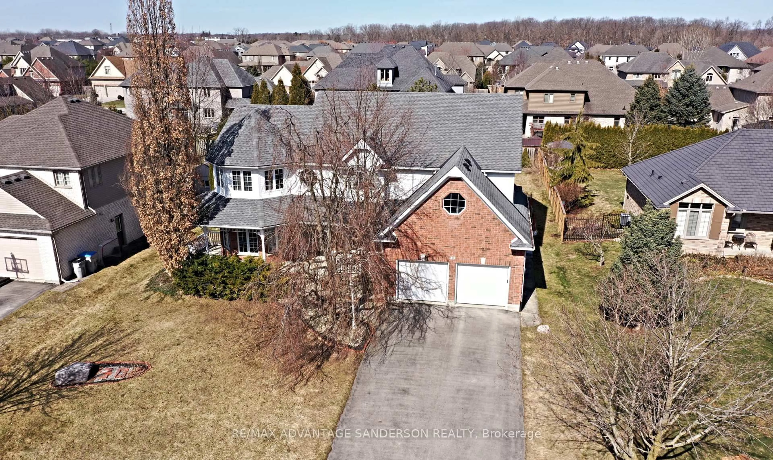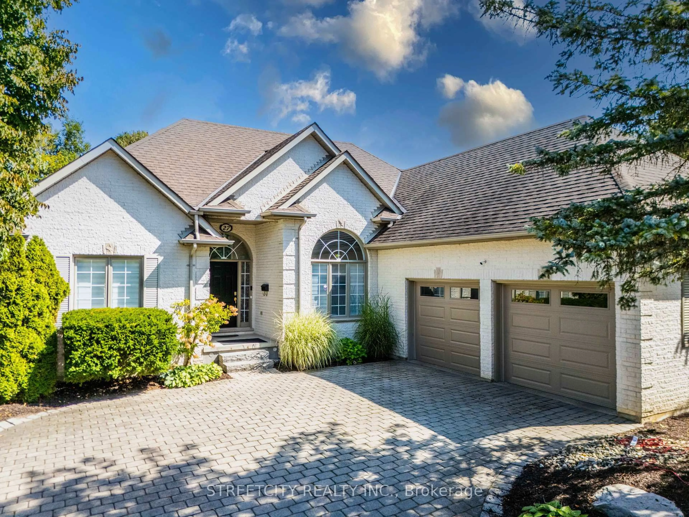6908 Egremont Dr, London North, Ontario N6H 0H6
Contact us about this property
Highlights
Estimated ValueThis is the price Wahi expects this property to sell for.
The calculation is powered by our Instant Home Value Estimate, which uses current market and property price trends to estimate your home’s value with a 90% accuracy rate.Not available
Price/Sqft$366/sqft
Est. Mortgage$4,295/mo
Tax Amount (2024)$7,898/yr
Days On Market8 hours
Total Days On MarketWahi shows you the total number of days a property has been on market, including days it's been off market then re-listed, as long as it's within 30 days of being off market.93 days
Description
1.7 Acre Property Backing onto Westhaven Golf and Country Club. Tucked in from the road, with meandering drive approach to the impressive two-story home. Just minutes from city amenities, your country retreat awaits. Add your custom upgrades to amplify this incredible opportunity. Whether you dream of creating an over the top outdoor entertainment space, or simply enjoying the views, this property provides endless possibilities. Inside, the home features four spacious bedrooms upstairs and a main floor den. A beautifully bright family room with soaring ceilings and large windows that flood the space with natural light. Cozy reading room or dining room with doors to the deck and back yard. Kitchen has massive eating area. Loaded with so much potential both inside and out, this home is great for those who love to enhance their living space and truly make a home their own. Being sold under power of sale - as is, where is with no representations or warranties of any kind by brokerage or seller.
Property Details
Interior
Features
Main Floor
Living
6.78 x 5.38Kitchen
5.04 x 2.92Dining
5.0 x 3.35Family
4.88 x 3.35Exterior
Features
Parking
Garage spaces 2
Garage type Attached
Other parking spaces 8
Total parking spaces 10
Property History
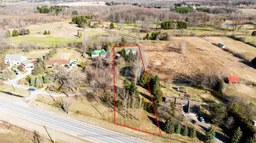 40
40