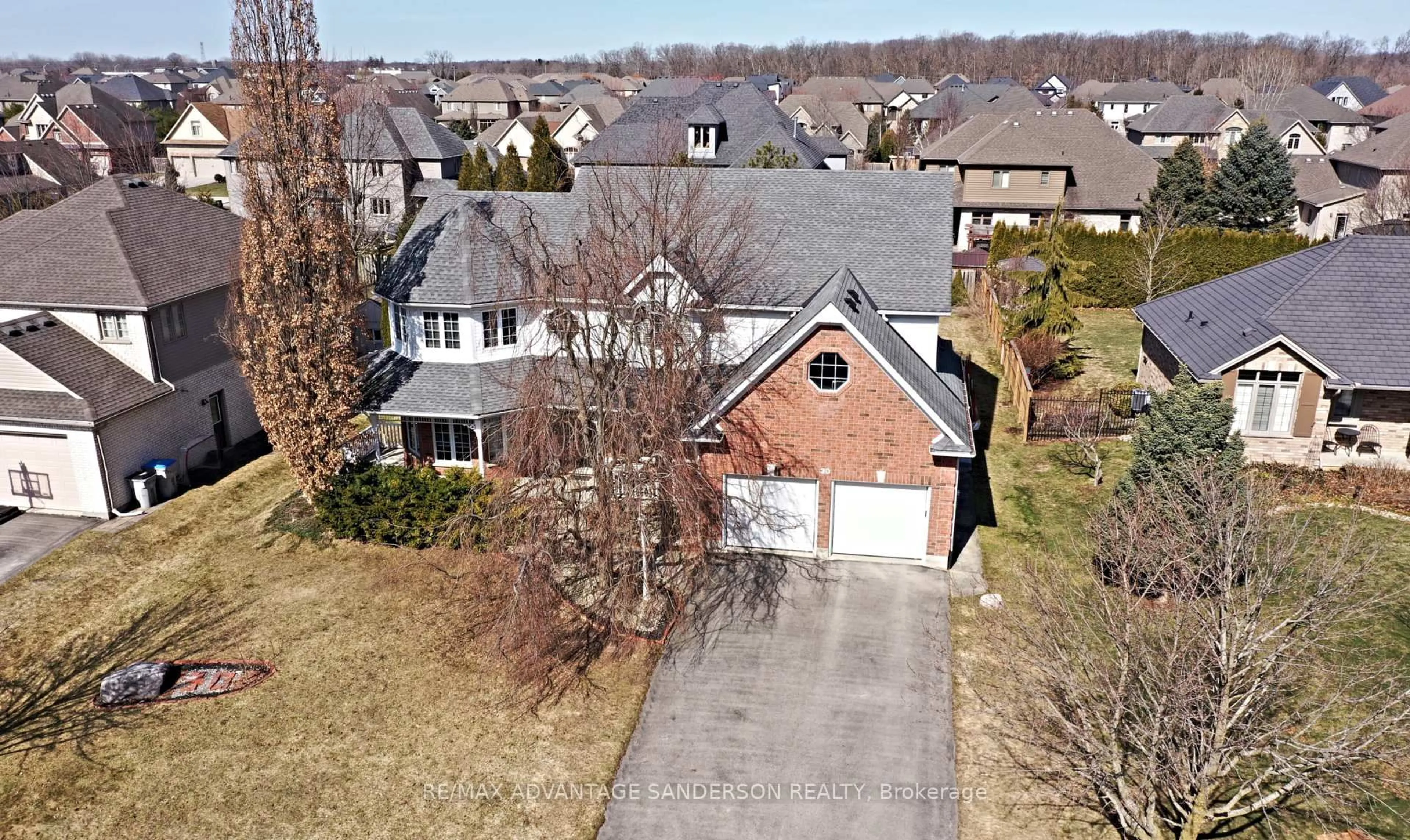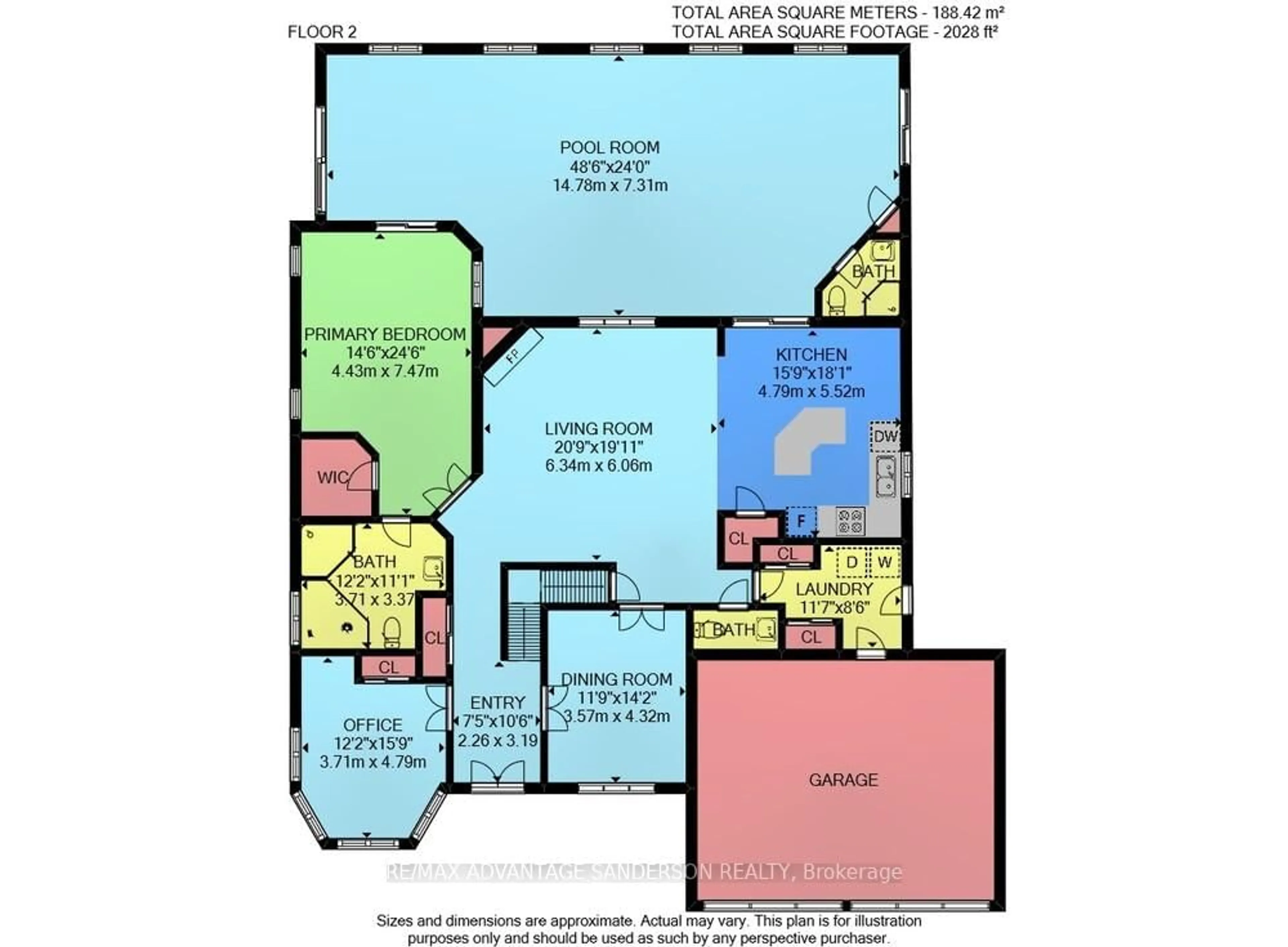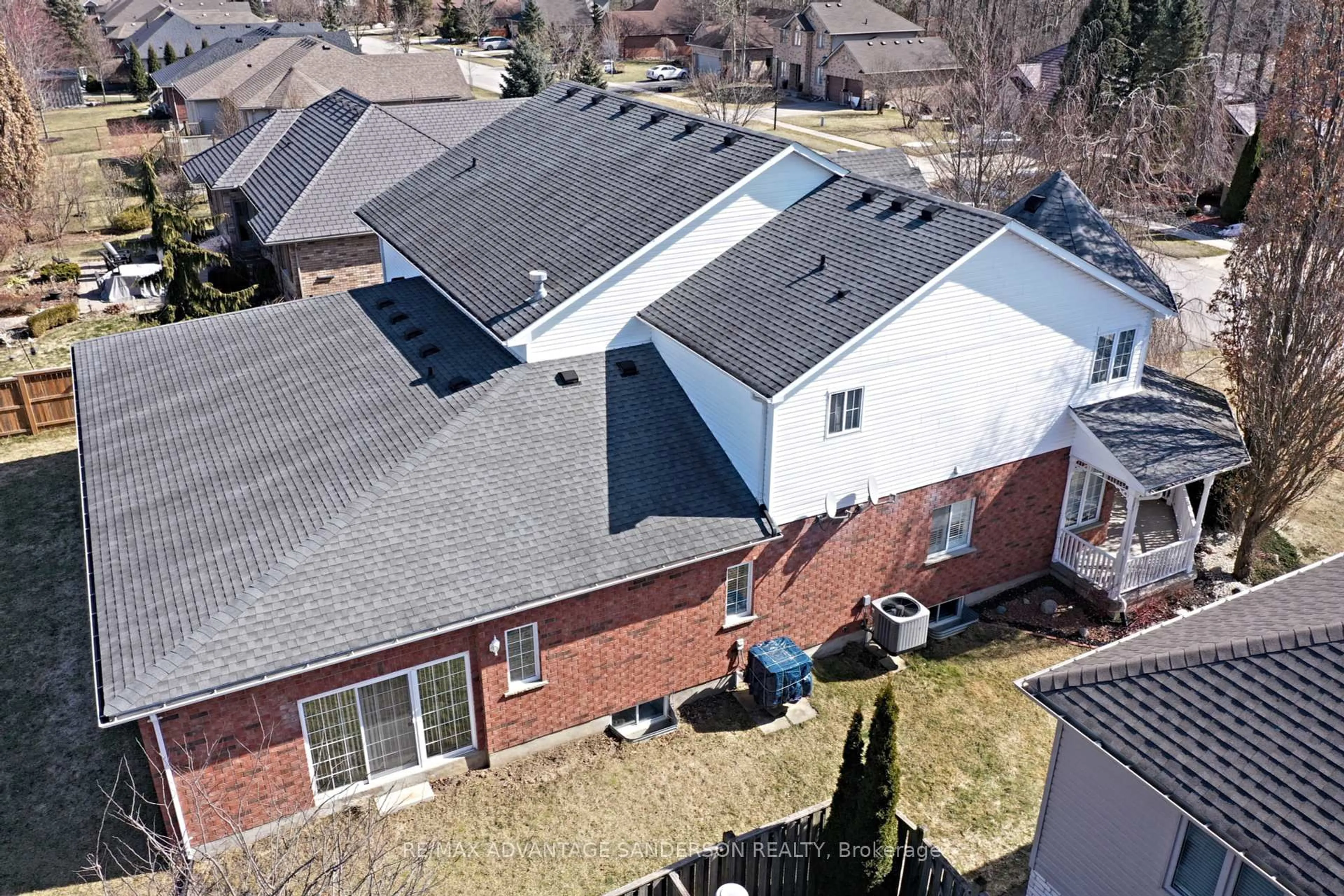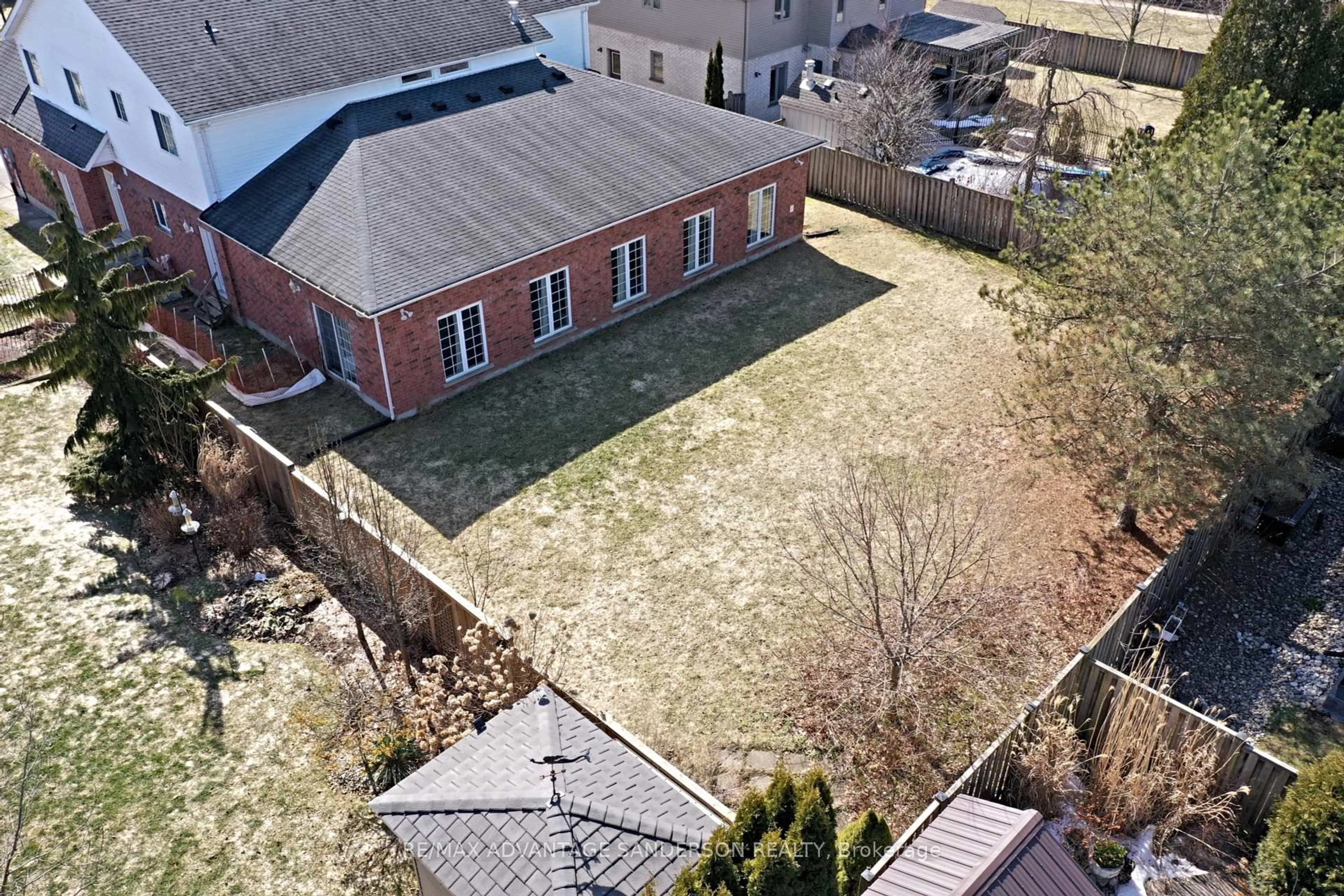30 Birchcrest Dr, Middlesex Centre, Ontario N0L 1R0
Contact us about this property
Highlights
Estimated valueThis is the price Wahi expects this property to sell for.
The calculation is powered by our Instant Home Value Estimate, which uses current market and property price trends to estimate your home’s value with a 90% accuracy rate.Not available
Price/Sqft$364/sqft
Monthly cost
Open Calculator
Description
Location location! This custom built Victorian 2 storey home in Kilworth is one of a kind! Enjoy your morning coffee on the beautiful wrap around porch. Hardwood & ceramic floors throughout the main floor. Main floor office with built-in cabinetry, formal dining room with trayed ceiling & french doors . Impressive great room with 18ft ceilings, gas fireplace, open to kitchen & overlooking Hollandia indoor pool with stamped concrete deck, waterfall feature, cedar deck with hot tub and a 3pc bath/change room. Large main floor master bedroom retreat features a 4pc ensuite with soaker tub and custom oversized marble shower with jets, and a private walkout to pool enclosure. Main floor laundry. The second floor has 3 large bedrooms (could be 5 bedrooms), a media/hobby room, a playroom, two full bathrooms and a computer nook, overlooking the great room. Built-in speaker system, intercom, central vacuum, outdoor gas BBQ hookup. Large unspoiled basement with garage walk down and bathroom rough-in, all situated on a great lot in a highly desirable neighbourhood just footsteps from community park.
Property Details
Interior
Features
Main Floor
Kitchen
4.79 x 5.52Primary
4.43 x 7.47Dining
3.57 x 4.32Great Rm
6.34 x 6.06Exterior
Features
Parking
Garage spaces 2
Garage type Attached
Other parking spaces 6
Total parking spaces 8
Property History
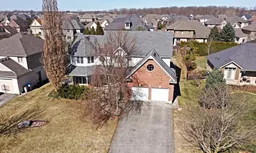 50
50
