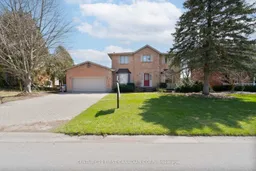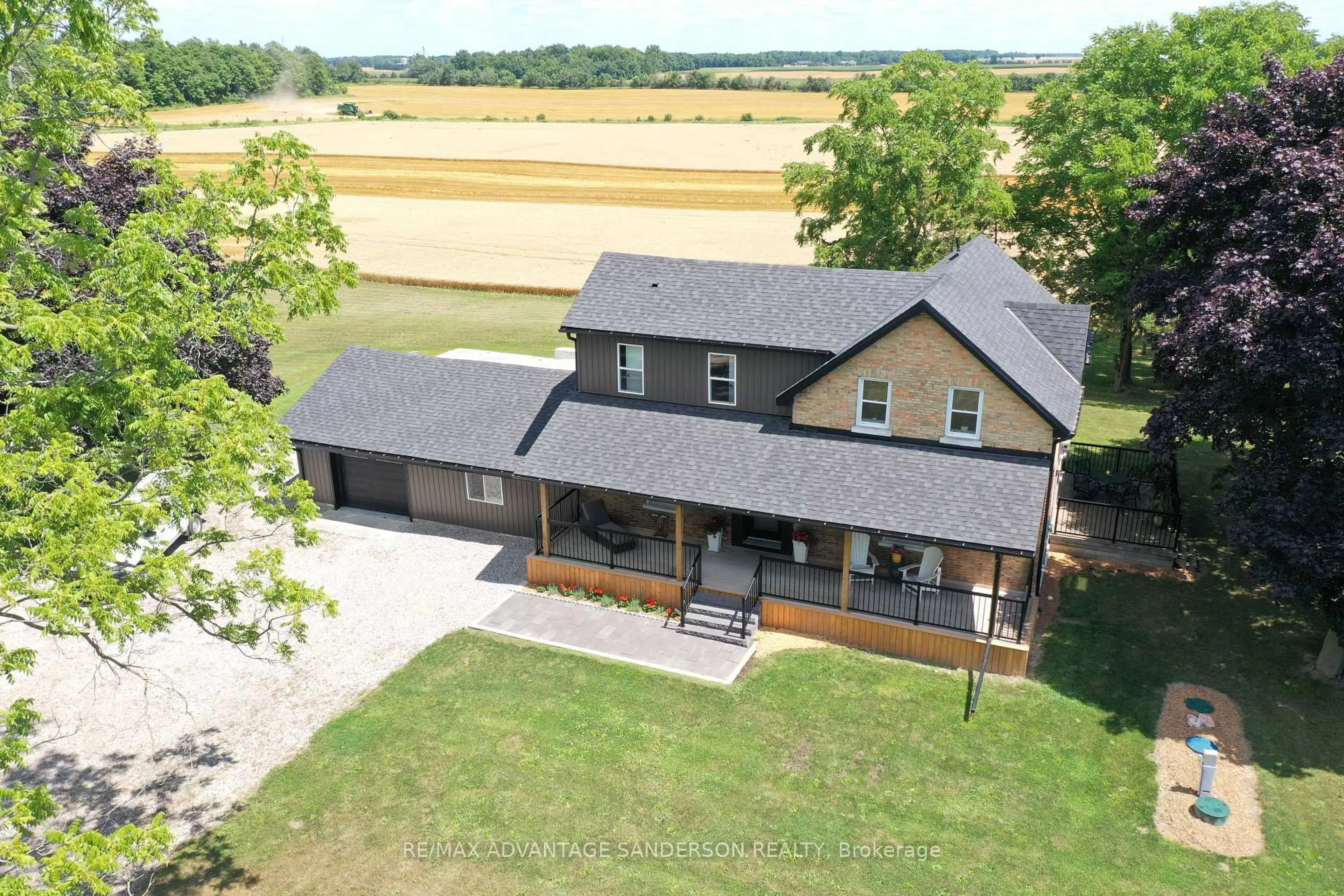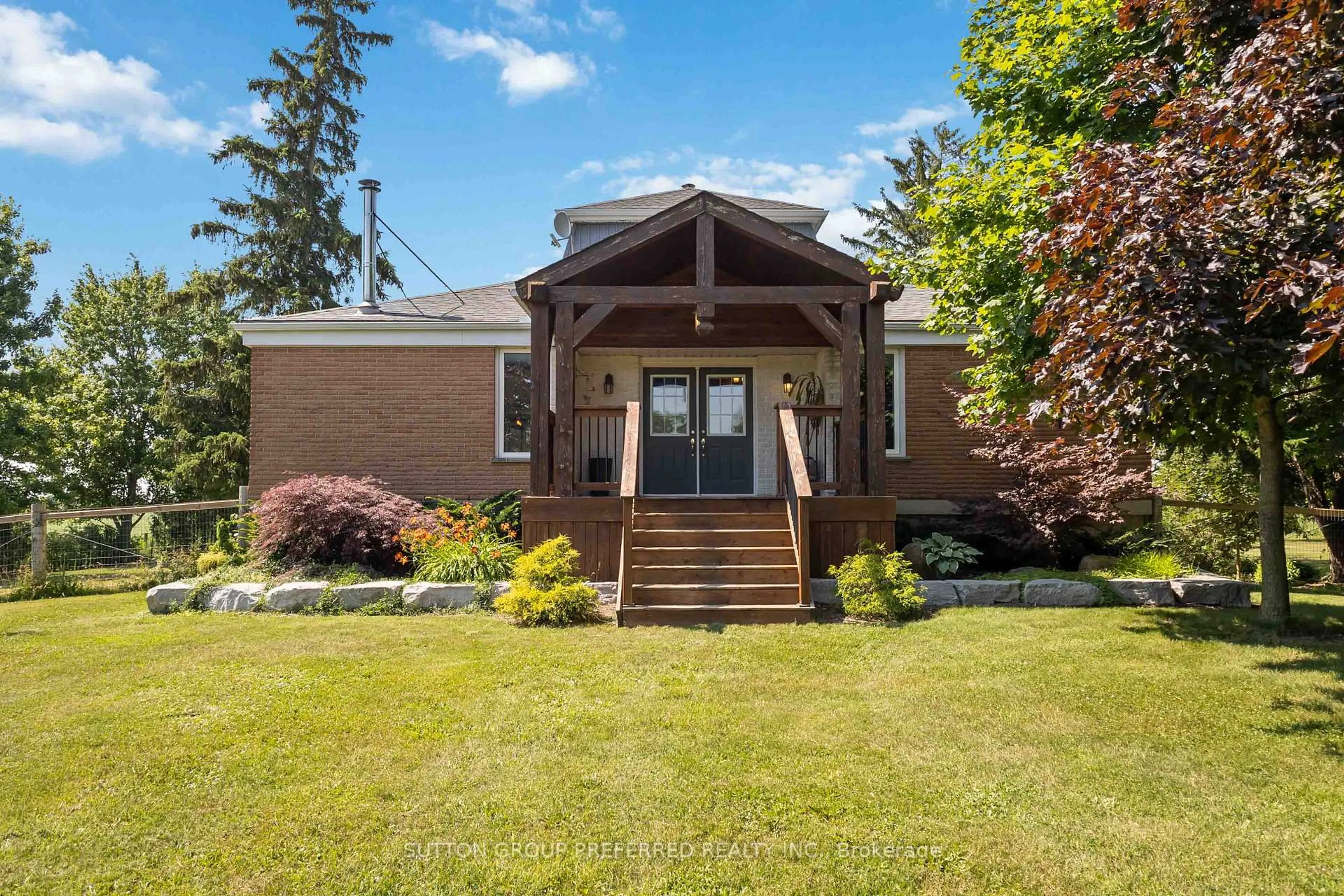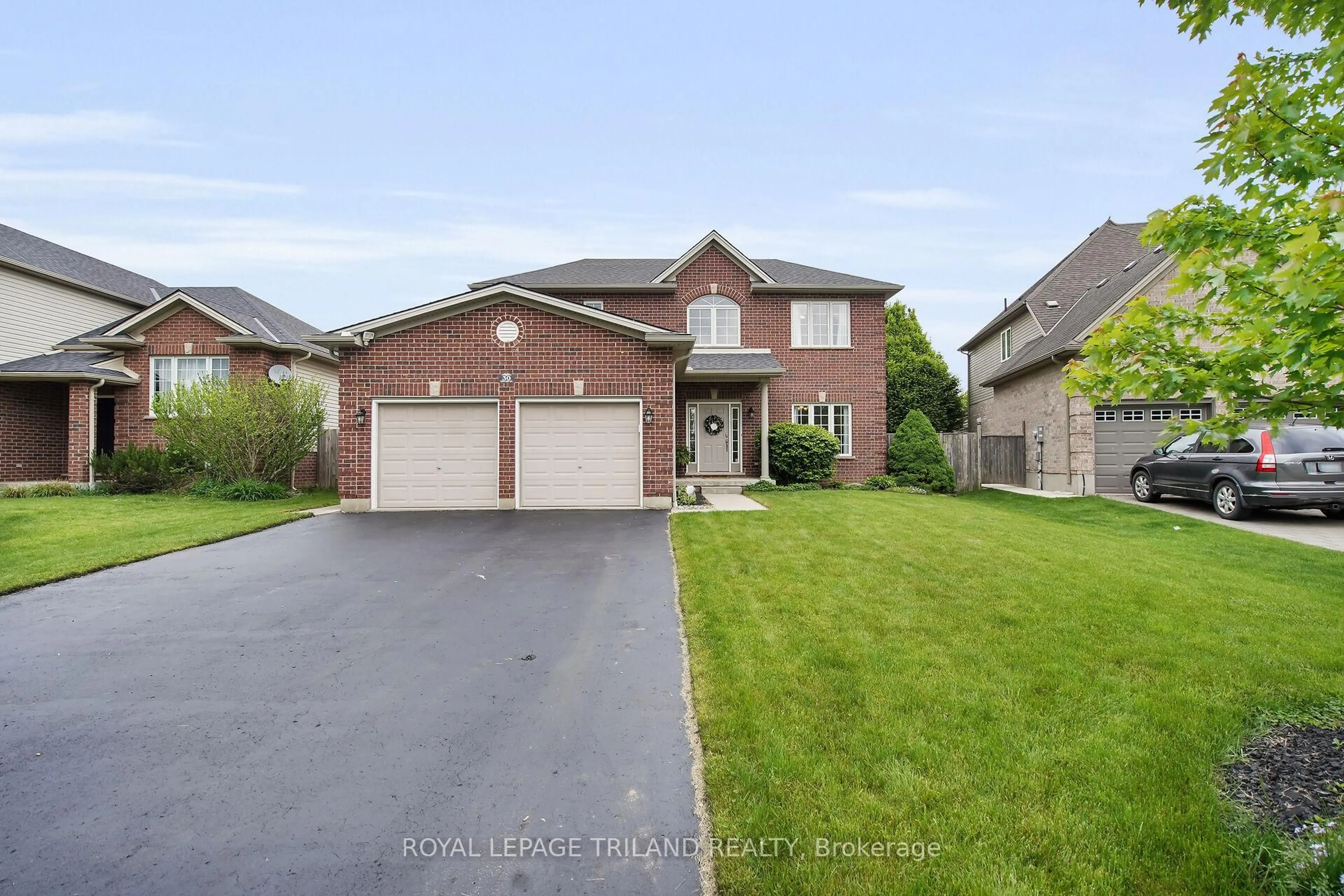Nestled in the highly sought-after community of Kilworth, this stunning 2-storey home is tailor-made for family living. The main floor features large, sun-filled windows that flood the space with natural light, a grand foyer with a curved staircase, a cozy living room complete with a brick fireplace and built-ins, a formal dining room for elegant gatherings, and a bright eat-in kitchen that opens to a deck with BBQ space.Additionally, the main floor includes an office with built-ins, a convenient 2-piece bathroom, and a convenient laundry room. Upstairs, the primary bedroom awaits with a generous walk-in closet and a 4-piece ensuite bathroom featuring a relaxing soaker tub. Two additional bedrooms on the second floor are complemented by another 4-piece bathroom.The fully finished basement offers a versatile living space with a walkout that leads to a backyard oasis boasting an inground heated pool, creating a private haven for outdoor enjoyment. Don't miss the opportunity to make this exceptional property your home.
Inclusions: REFRIGERATOR, STOVE, DISHWASHER, MICROWAVE, POOL, POOL EQUIPMENT, GAS POOL HEATER, POOL COVER, HOT TUB
 47
47





