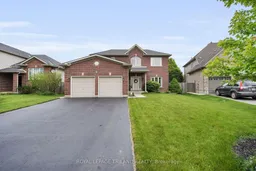Welcome to this beautifully maintained two-storey home, ideally situated on a quiet crescent in Kilworth with no through traffic perfect for families seeking space, privacy, and a strong sense of community.This pie-shaped lot offers outstanding curb appeal and a fully fenced backyard oasis featuring mature landscaping, Arbor Stone gardens, and a two-tier composite deck complete with a natural gas BBQ hookup and stylish canopy for shaded outdoor enjoyment.Step inside to a bright and welcoming two-storey foyer. The main level is thoughtfully designed with a formal dining room, a spacious kitchen that flows into the eating area and living room, and convenient main floor laundry. The oversized garage nearly 22 feet deep provides excellent storage or space for larger vehicles.The second floor features three generously sized bedrooms, including a spacious primary suite with a walk-in closet and a four-piece ensuite. The fully finished lower level expands your living space with a fourth bedroom, a family room with custom built-ins and a fireplace, a dedicated workout area, a three-piece bathroom, and extra storage.This home also includes a transferable 50-year shingle roof installed in 2019, offering peace of mind for years to come.Located in the Parkview School District and close to local amenities including the YMCA, arena, golf, trails, parks, the Thames River, and shopping, this home offers the perfect blend of comfort, location, and lifestyle.A rare find in one of Kilworths most desirable neighbourhoods....book your private showing today.
Inclusions: FRIDGE, STOVE, DISHWASHER, WASHER, DRYER, ALL BLINDS AND WINDOW COVERINGS, GARAGE DOOR OPENER AND REMOTES, CANOPY ON BACK DECK
 41
41


