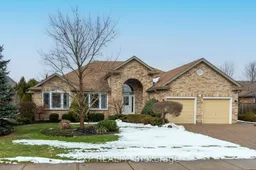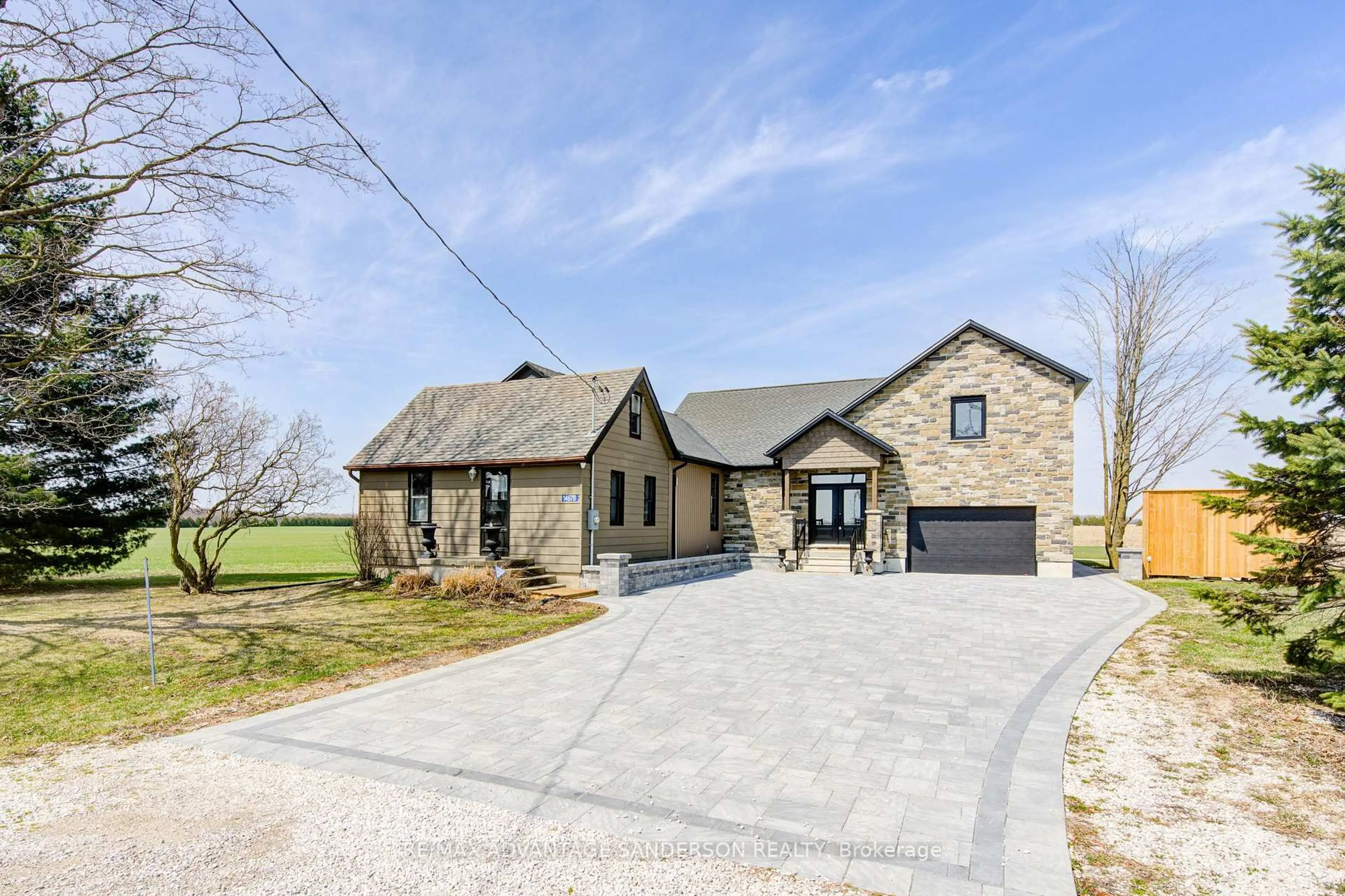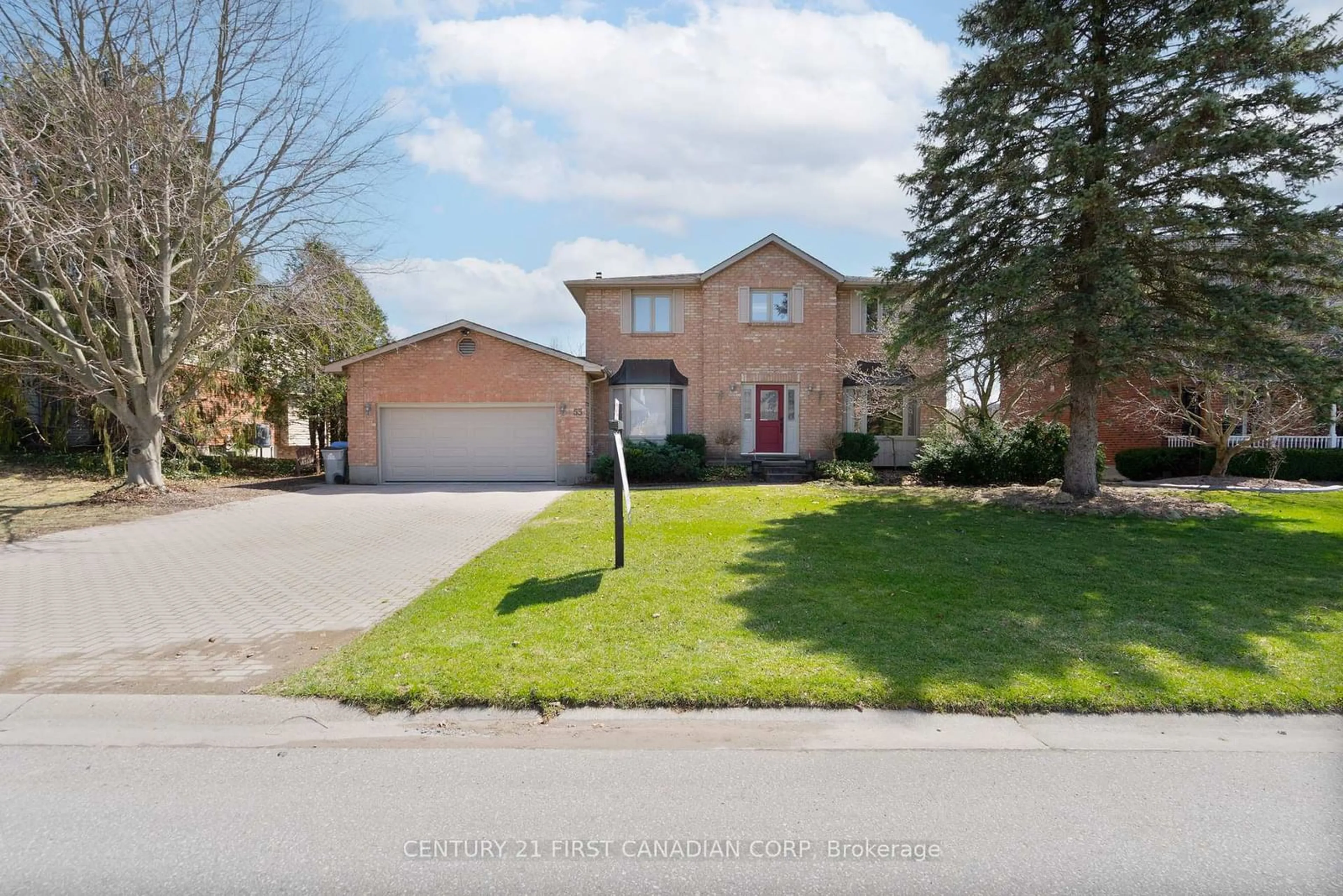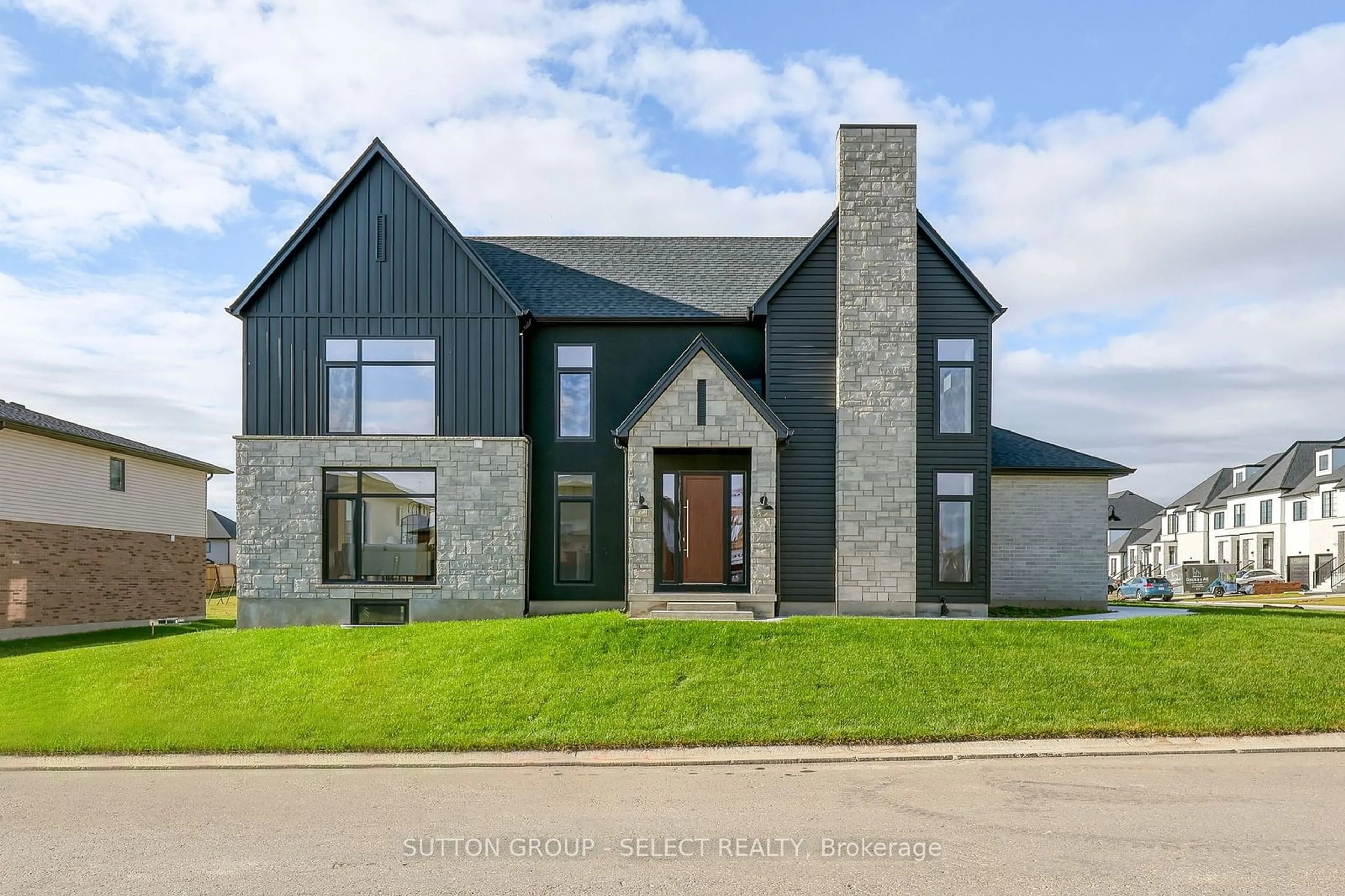Welcome home to this stunning, sprawling ranch nestled in the charming community of Komoka! This impeccably maintained, all-brick home, built in 2005, boasts incredible curb appeal and sits on an oversized lot. You'll be immediately impressed by the quality: a five-year-old roof with premium long-life shingles, vinyl windows in excellent condition, and water lines backed by a lifetime warranty. Mature trees surrounding the property ensure complete privacy. Enjoy relaxing evenings on one of the two covered porches, perfect for any season. Step inside to a breathtaking great room, featuring a large open layout, a cozy fireplace, rich oak hardwood floors, and ceramic tile. Natural light floods the three spacious bedrooms, each carpeted for comfort. The master suite is a true retreat, complete with a massive walk-in closet and an ensuite bath with a separate shower and tub. Convenience is key with the main floor laundry located in the rear mudroom. The expansive unfinished basement is a blank canvas, brimming with potential. Imagine an in-law suite, a massive man cave, or simply abundant storage space the possibilities are endless. What's undeniable is the sheer size and potential this basement offers. This exceptional home combines stunning curb appeal, meticulous maintenance, and a fantastic layout a true must-see!
 25
25





