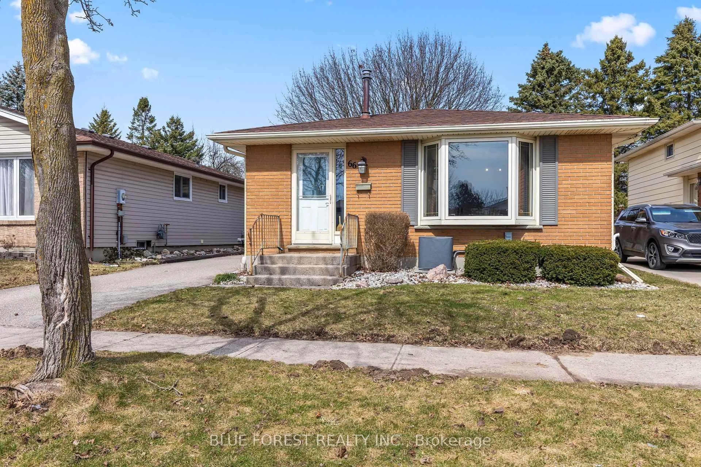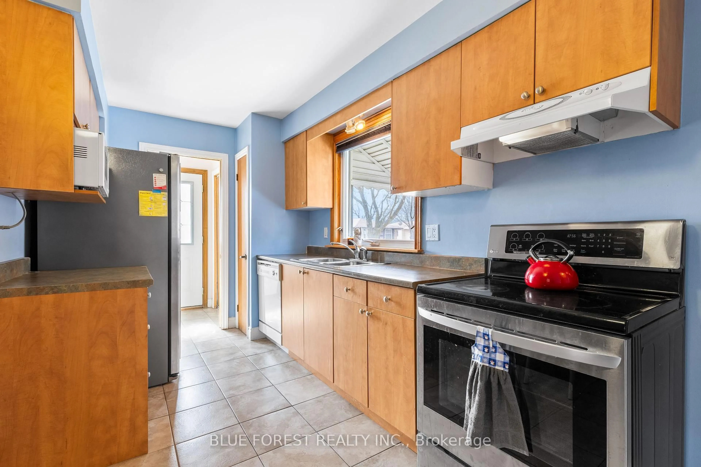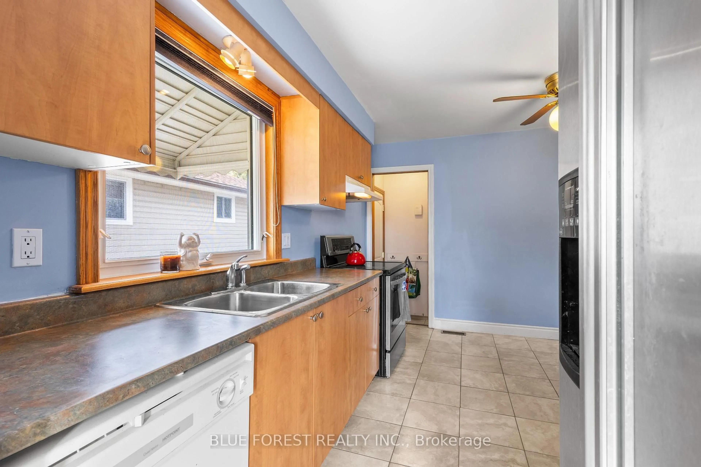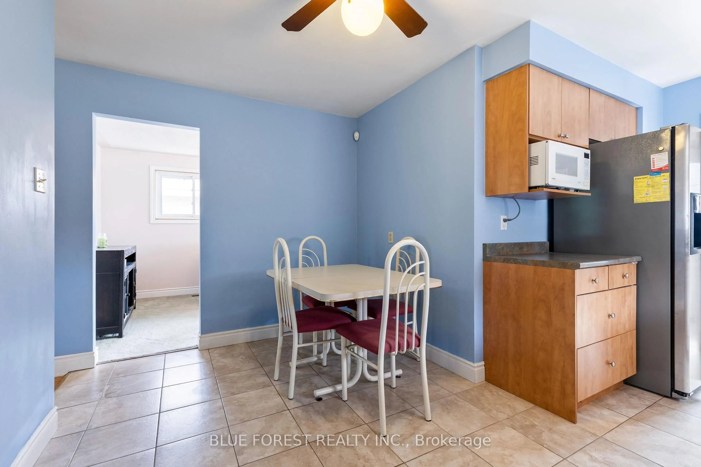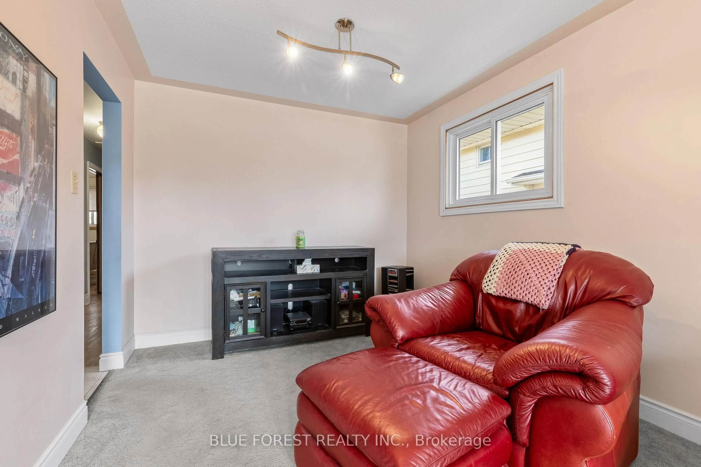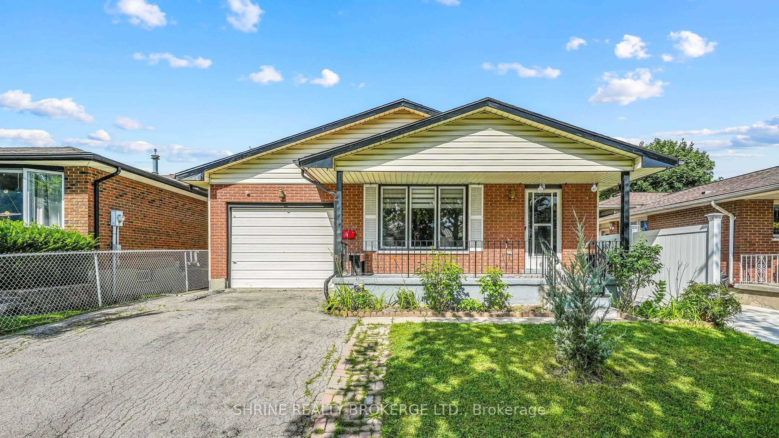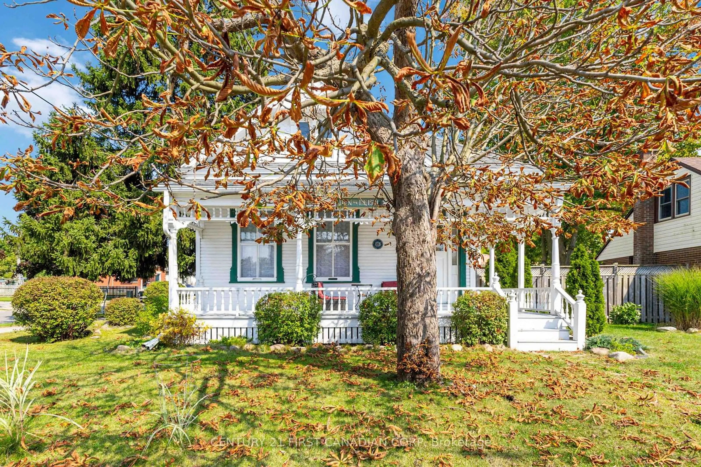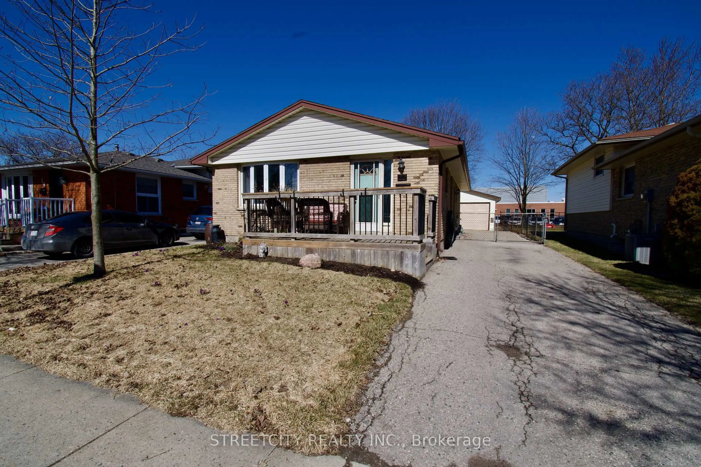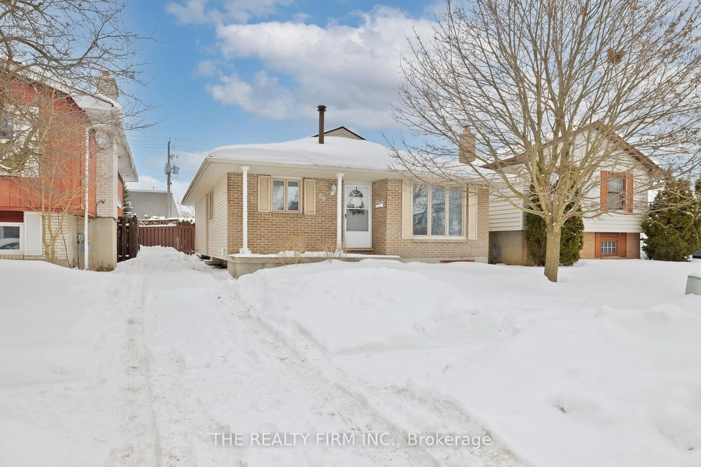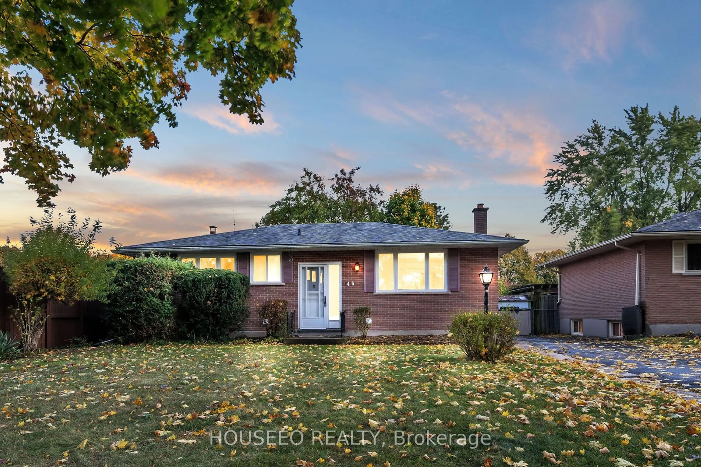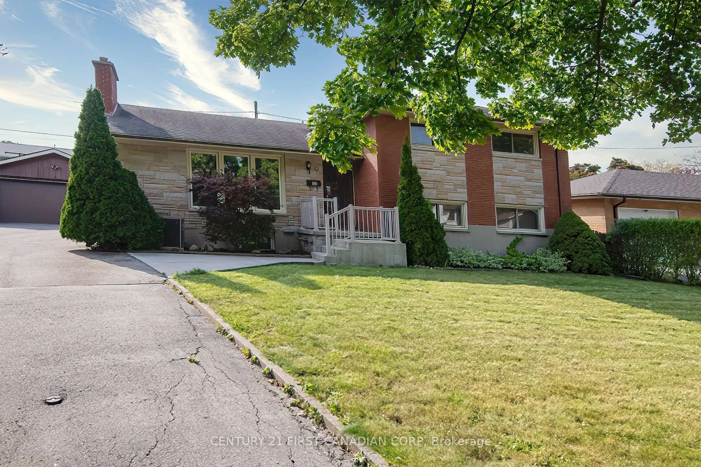66 Patience Cres, London South, Ontario N6E 2K9
Contact us about this property
Highlights
Estimated ValueThis is the price Wahi expects this property to sell for.
The calculation is powered by our Instant Home Value Estimate, which uses current market and property price trends to estimate your home’s value with a 90% accuracy rate.Not available
Price/Sqft-
Est. Mortgage$2,490/mo
Tax Amount (2024)$3,256/yr
Days On Market14 days
Description
Welcome to this charming 3-bedroom home in the desirable Whiteoaks neighborhood, nestled on a quiet crescent. The spacious main floor features three generous bedrooms, including a master suite with a private walkout to a sunroom that overlooks a fully fenced backyard, perfect for enjoying peaceful outdoor moments. With two full bathrooms, comfort and convenience are prioritized throughout. The modern kitchen is designed with functionality and style in mind, while the bright and airy living room, complete with a bay window, offers plenty of natural light to brighten up your days. The large rec room in the basement is an entertainer's dream, featuring a custom bar for hosting friends and family. The basement also offers side door access, making it an ideal space for a potential secondary / in-law suite. Located in a prime spot, this home is within walking distance to both Sir Arthur Carty Catholic School and Rick Hansen Public School, making it perfect for growing families. You'll also appreciate the proximity to shopping, groceries, restaurants, and easy access to the 401. Everything you need just minutes away. Recent updates include a new roof (2021), AC and furnace (2021), and vinyl windows throughout, ensuring peace of mind for years to come. This home truly offers the best of family living in a fantastic location!
Property Details
Interior
Features
Main Floor
Kitchen
4.5 x 2.4Dining
2.8 x 2.8Living
4.5 x 3.3Br
2.8 x 2.5Exterior
Features
Parking
Garage spaces -
Garage type -
Total parking spaces 3
Property History
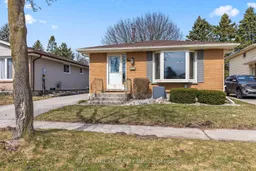 32
32
