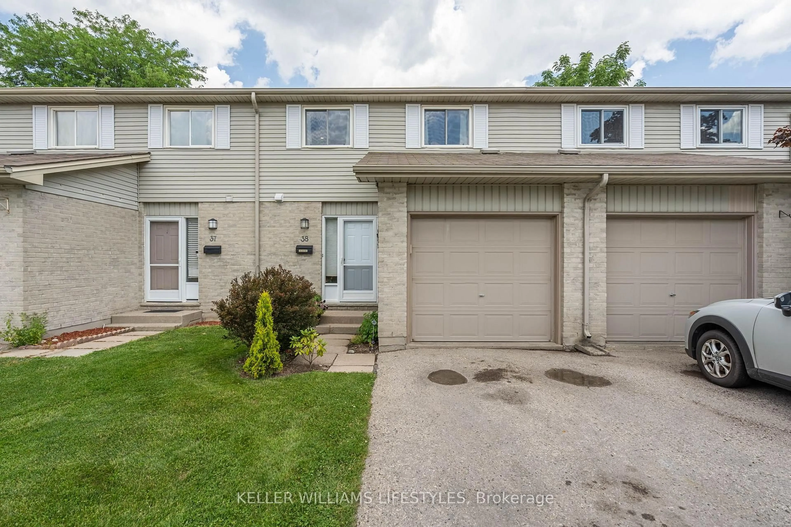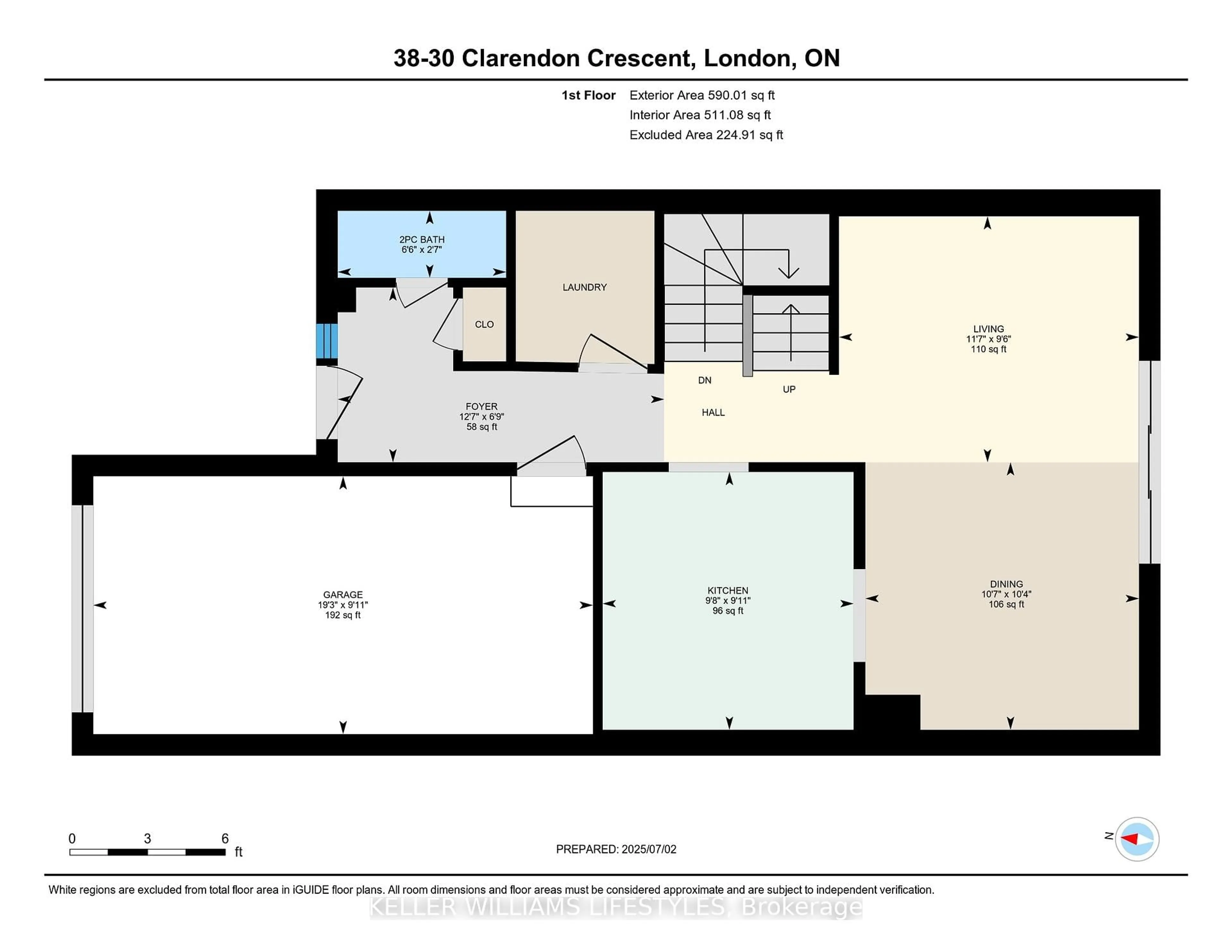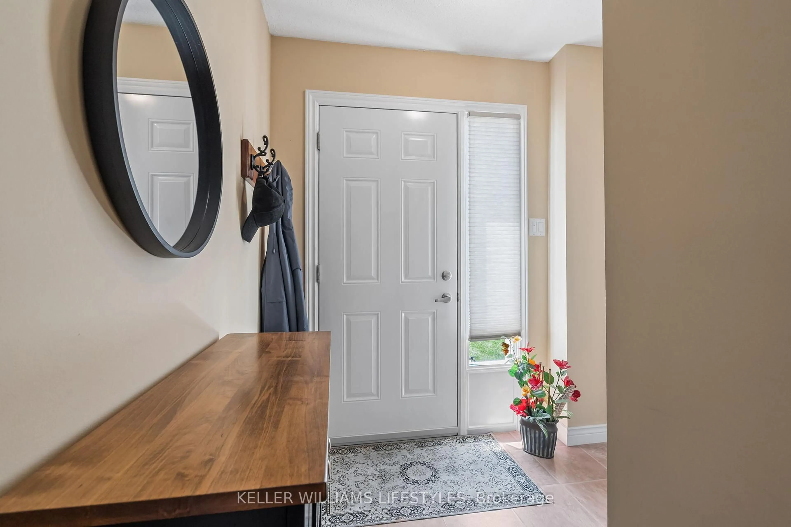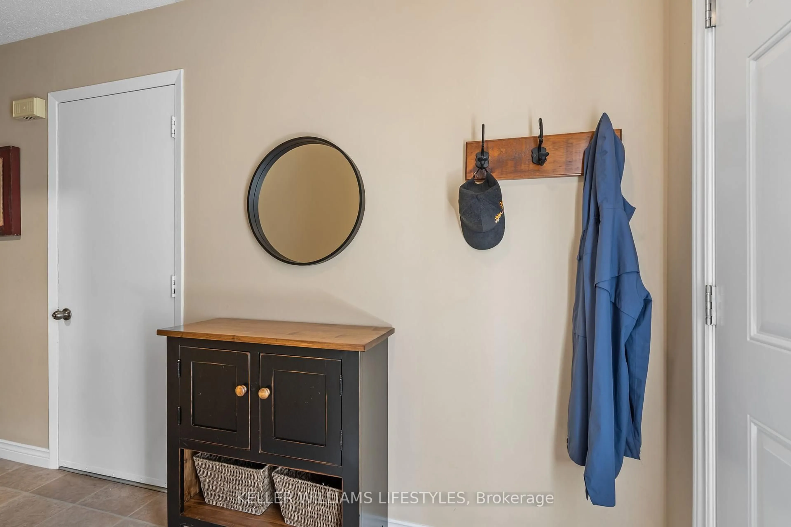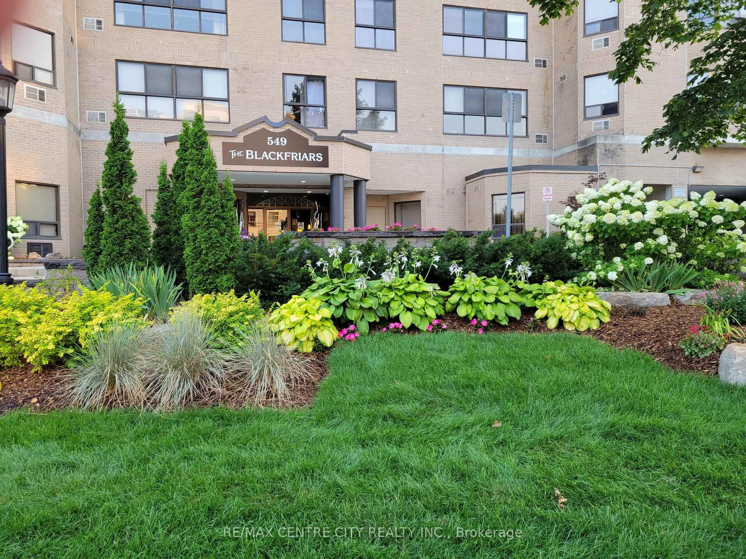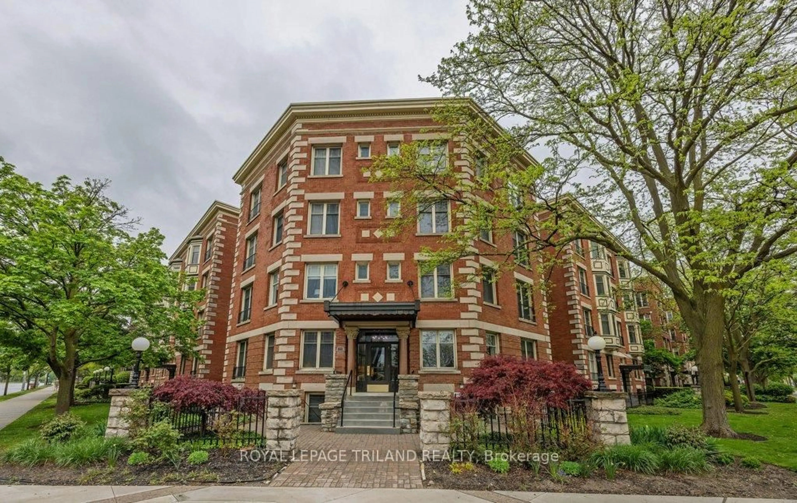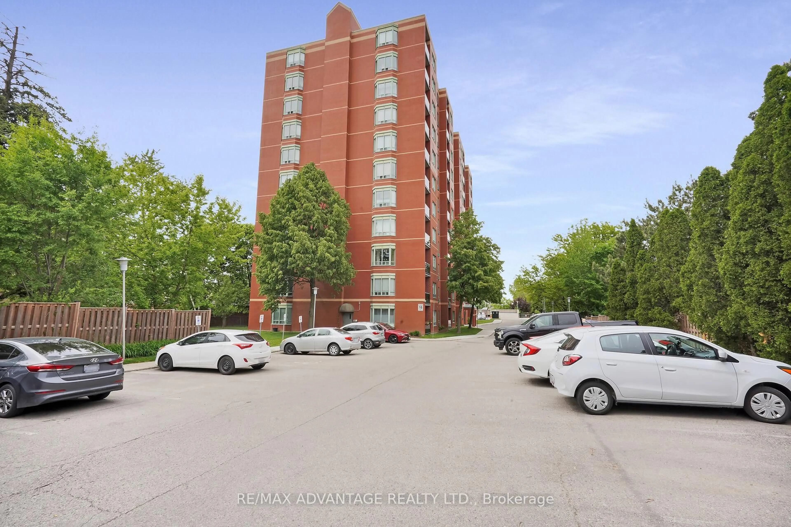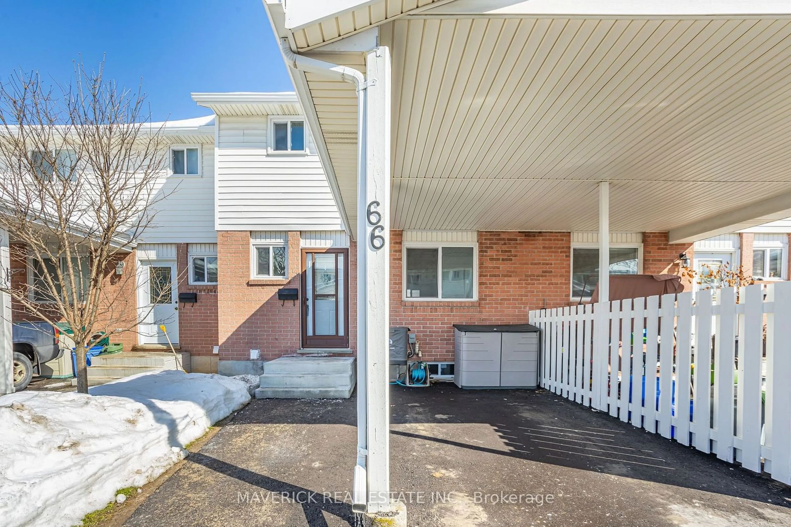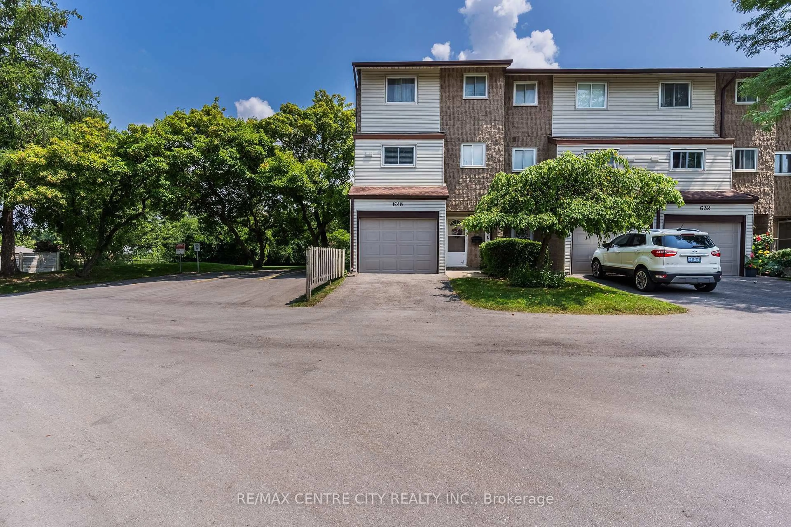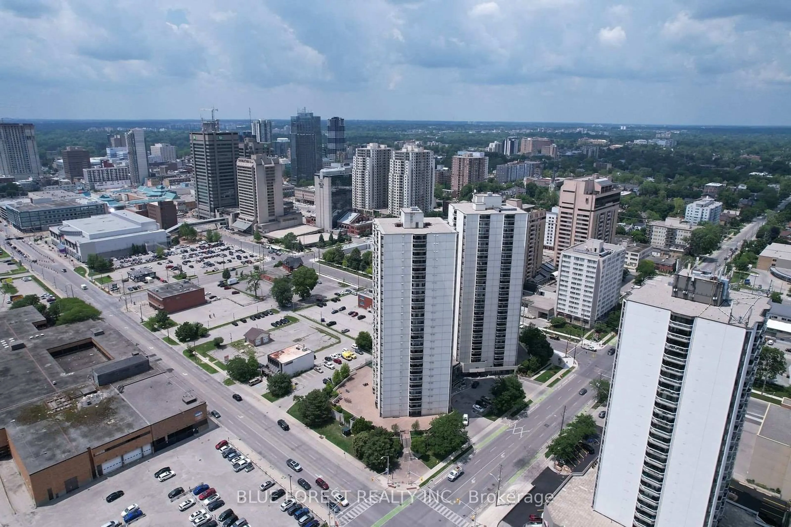30 Clarendon Cres #38, London South, Ontario N6C 5Y2
Contact us about this property
Highlights
Estimated valueThis is the price Wahi expects this property to sell for.
The calculation is powered by our Instant Home Value Estimate, which uses current market and property price trends to estimate your home’s value with a 90% accuracy rate.Not available
Price/Sqft$387/sqft
Monthly cost
Open Calculator

Curious about what homes are selling for in this area?
Get a report on comparable homes with helpful insights and trends.
+7
Properties sold*
$322K
Median sold price*
*Based on last 30 days
Description
Discover one of the nicest homes in this sought-after condo community, nestled quietly within a charming single-family neighbourhood. This stunning 3-bedroom residence offers added comfort and thoughtful upgrades throughout. The high-end kitchen has been beautifully renovated, featuring granite countertops, upgraded cabinetry with clever "secret" features (such as built-in organizer trays and a spice drawer) and stainless steel appliances - ideal for any home chef. A magnificently refinished solid wood staircase adds a touch of elegance to the home's interior. The spacious primary bedroom includes an additional sitting area or workspace and a generous walk-in closet. The updated bathroom boasts a luxury air jet bathtub and attractive tile surround. The lower family room provides extra living space for gatherings and relaxation. You'll find a convenient main floor laundry and an attached garage for easy access and storage. Step out through patio doors to your private courtyard, perfect for outdoor entertaining, complete with a natural gas line for the BBQ. Efficiency has been prioritized with recent updates to the furnace, AC, and insulation, following a comprehensive energy audit (2021). This exceptional property combines quality craftsmanship, modern conveniences, and a peaceful setting - truly a wonderful place to call home.
Property Details
Interior
Features
Main Floor
Kitchen
3.04 x 2.95Living
3.53 x 2.9Dining
3.22 x 3.15Laundry
1.98 x 1.75Exterior
Parking
Garage spaces 1
Garage type Attached
Other parking spaces 1
Total parking spaces 2
Condo Details
Inclusions
Property History
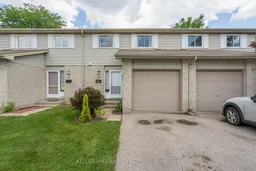 48
48