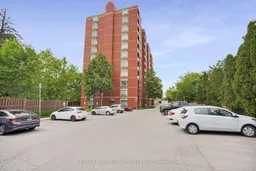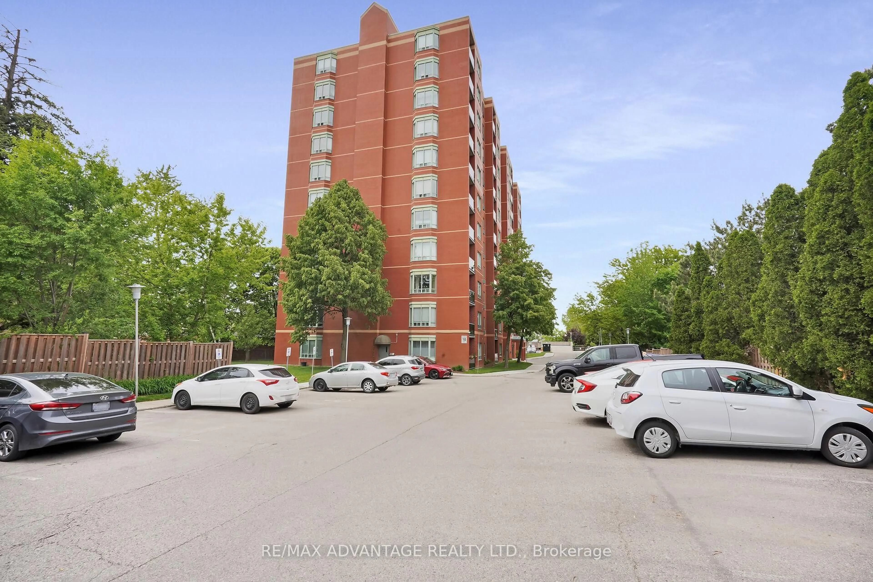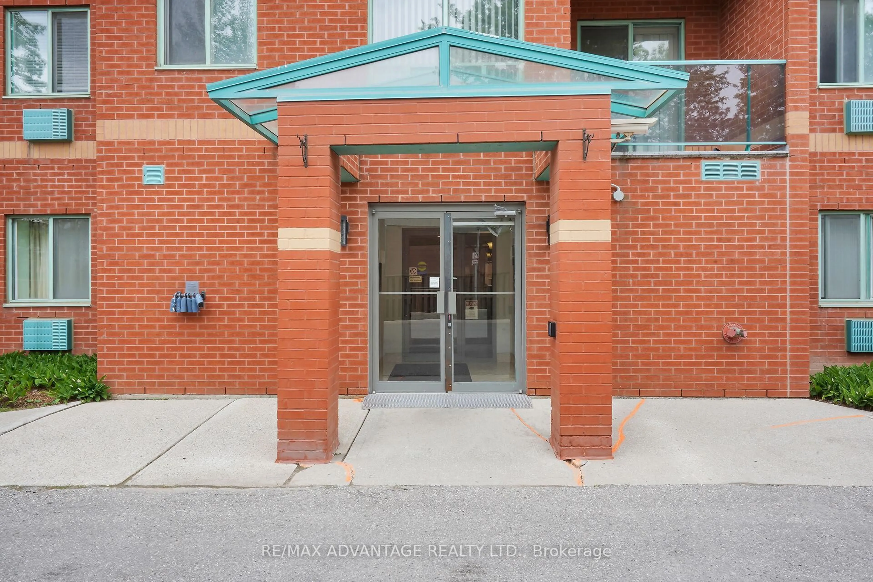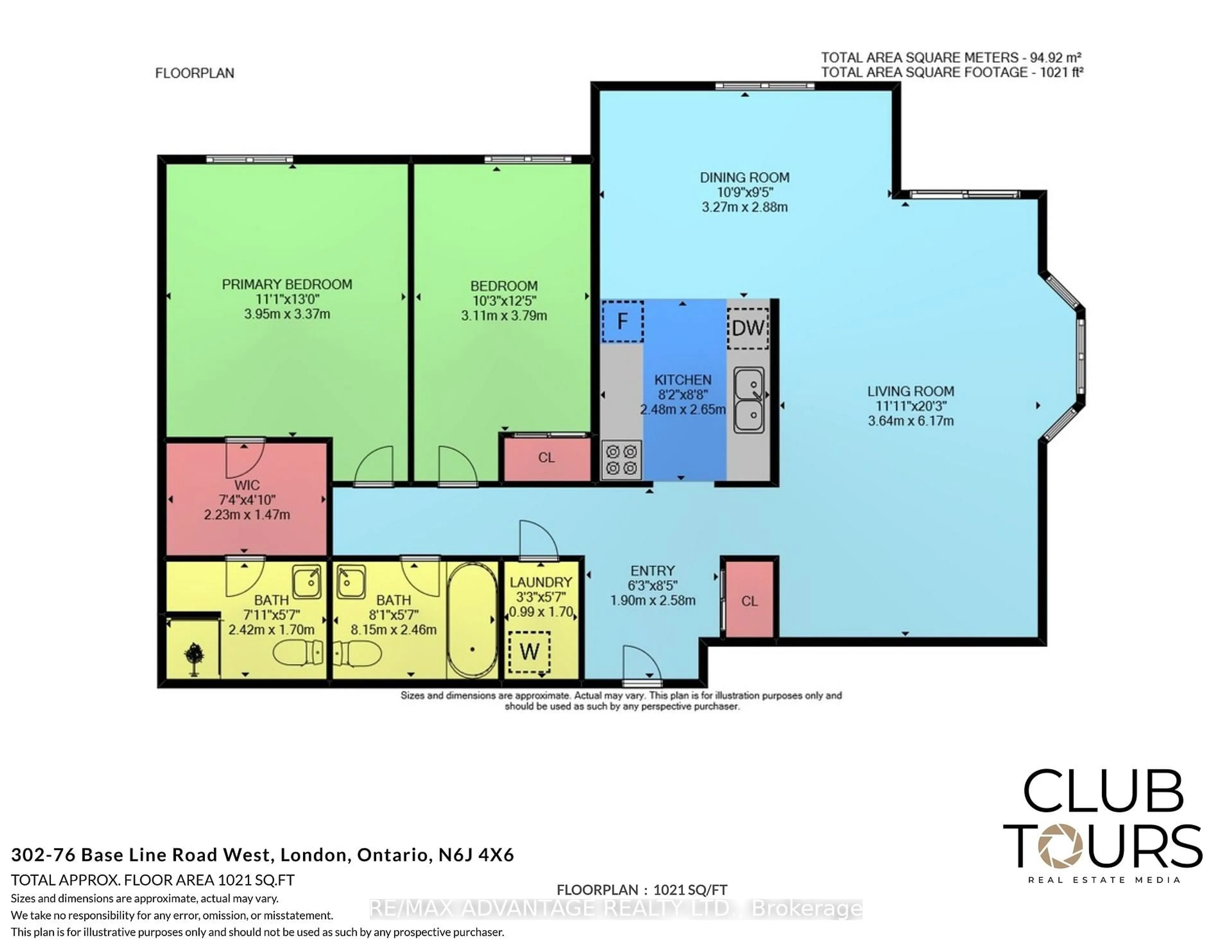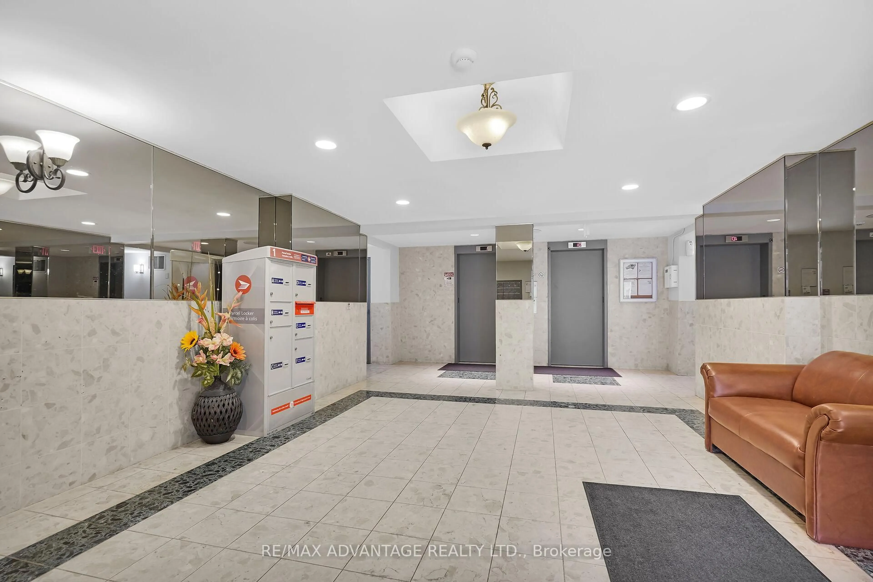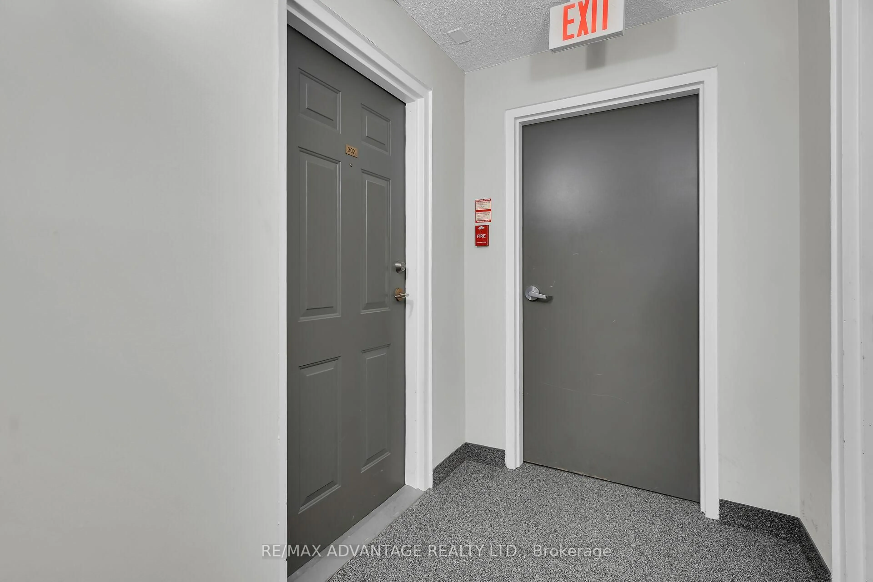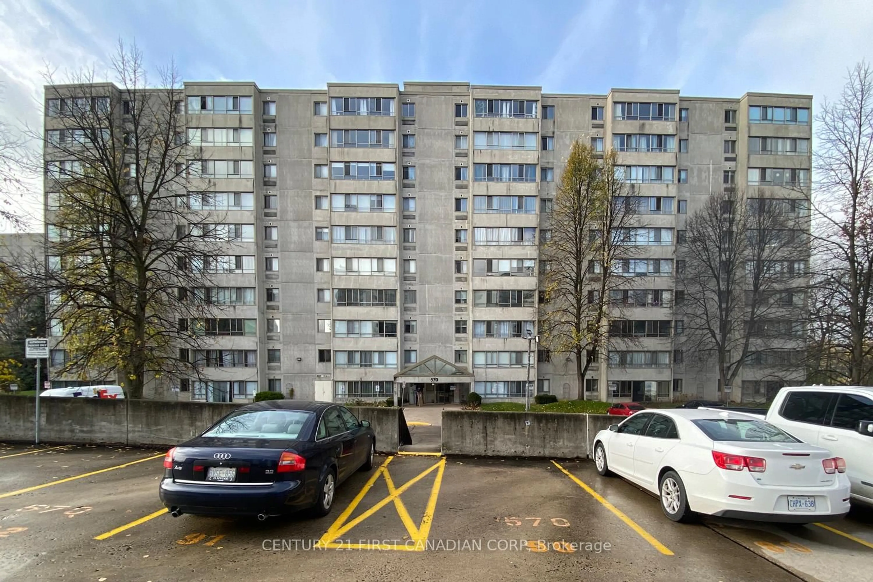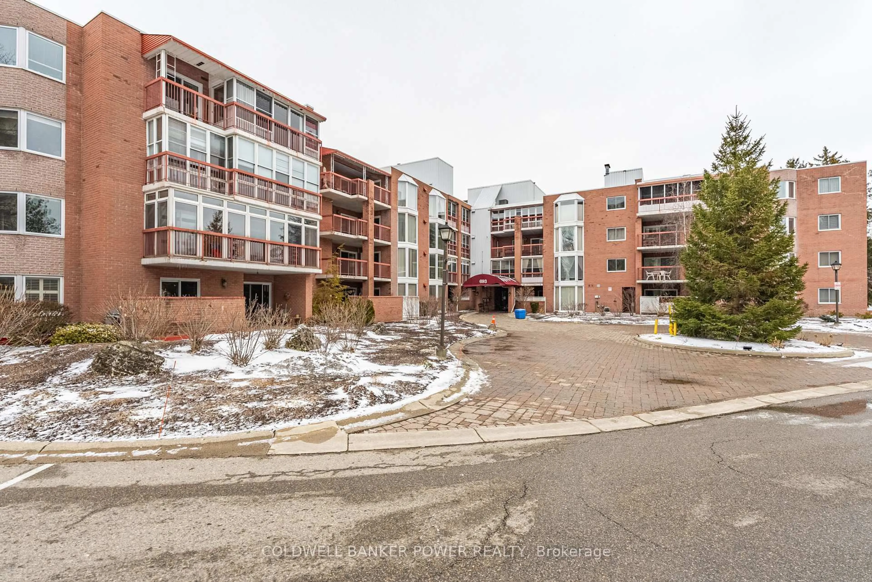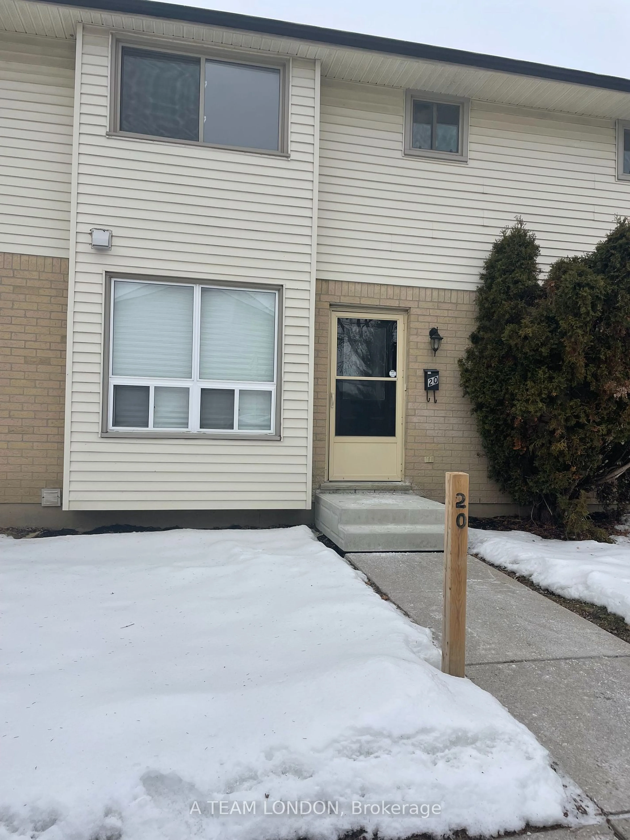76 Base Line Rd #302, London South, Ontario N6J 4X6
Contact us about this property
Highlights
Estimated valueThis is the price Wahi expects this property to sell for.
The calculation is powered by our Instant Home Value Estimate, which uses current market and property price trends to estimate your home’s value with a 90% accuracy rate.Not available
Price/Sqft$284/sqft
Monthly cost
Open Calculator

Curious about what homes are selling for in this area?
Get a report on comparable homes with helpful insights and trends.
+3
Properties sold*
$470K
Median sold price*
*Based on last 30 days
Description
Welcome to this bright and spacious corner unit located on the third floor of a pet-friendly building! Offering 1,073 sq ft, this unit is one of the larger floor plans available and features an abundance of natural light throughout the day, thanks to a large south-facing bay window and an east-facing balcony. Inside, youll find a functional galley-style kitchen with adjacent dining area, and a generously sized living room with ample space for a home office setup. The unit includes two bedrooms and two full bathrooms, including a primary suite with a walk-in closet and a private 3-piece ensuite. Enjoy the added convenience of in-suite laundry. This unit includes one guaranteed spot, with both covered and uncovered options available. A second spot may be available with approval from property management. All appliances are included, and the condo fee covers water. Recent updates include new windows (2024), updated plumbing (2025), new taps (2024), and a condo-approved A/C unit valued at $1,700. Prime location with convenient access to downtown, shopping, groceries, restaurants, and more. Stay active and relaxed with on-site amenities including a fitness room and sauna. Priced to sell, this unit presents a great opportunity to personalize and make it uniquely yours. Dont let it slip away!
Property Details
Interior
Features
Main Floor
Foyer
2.62 x 1.84Kitchen
2.43 x 2.39Dining
3.16 x 3.02Living
6.11 x 3.28Exterior
Features
Parking
Garage spaces -
Garage type -
Total parking spaces 1
Condo Details
Inclusions
Property History
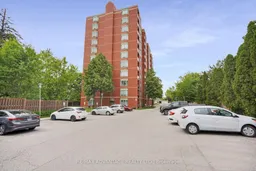 38
38