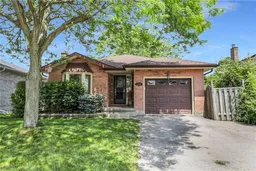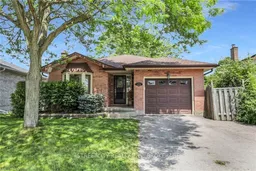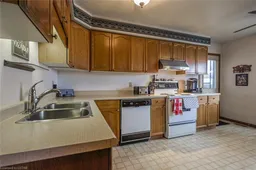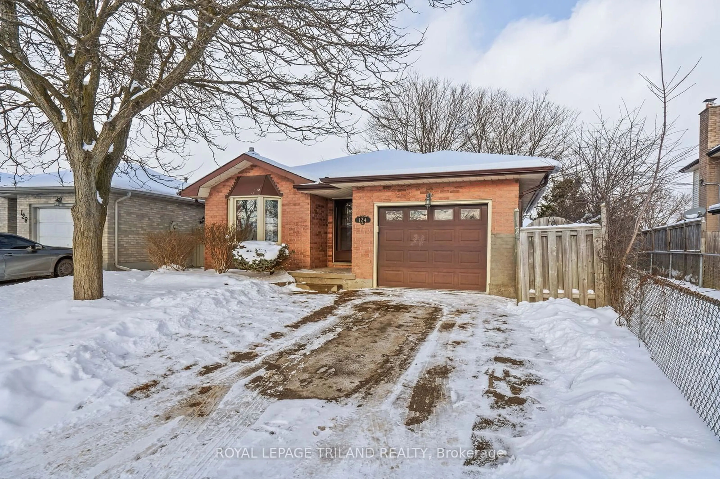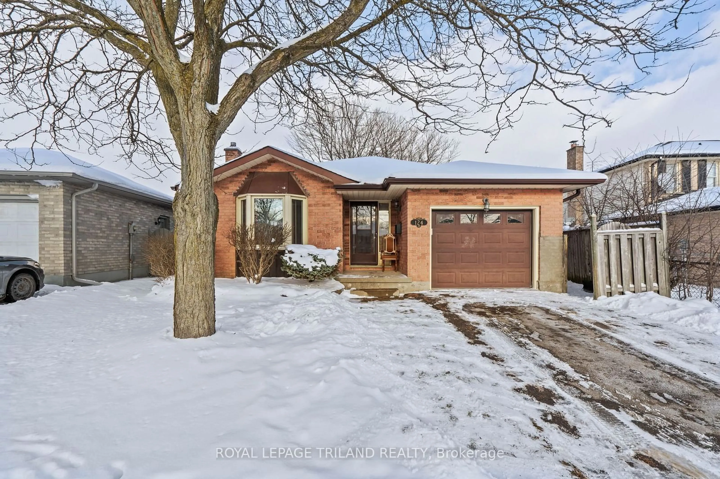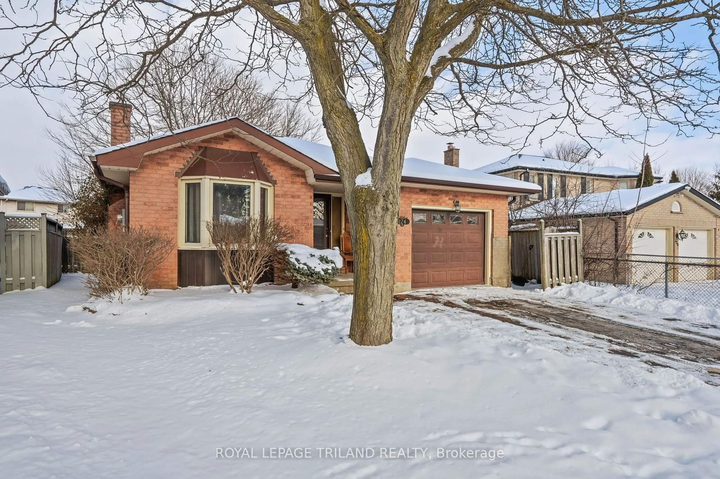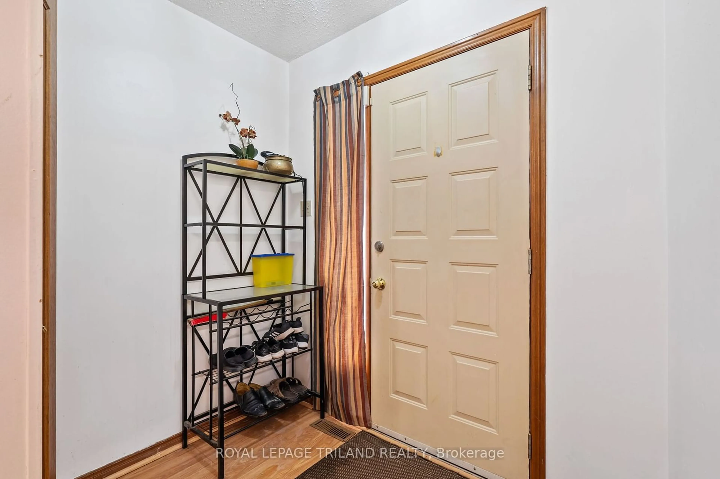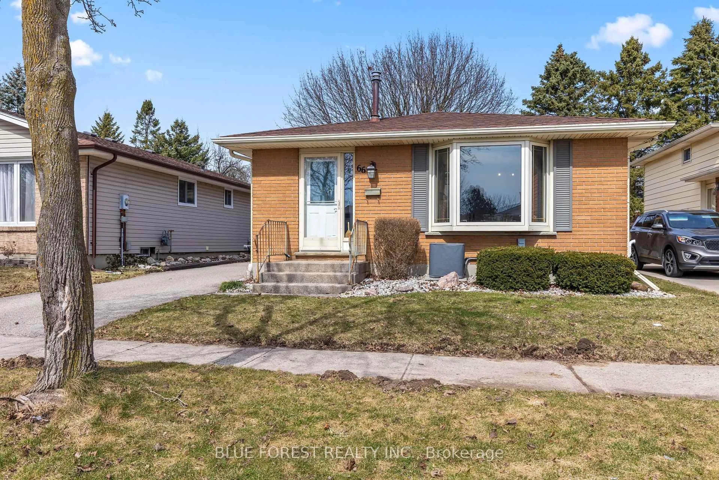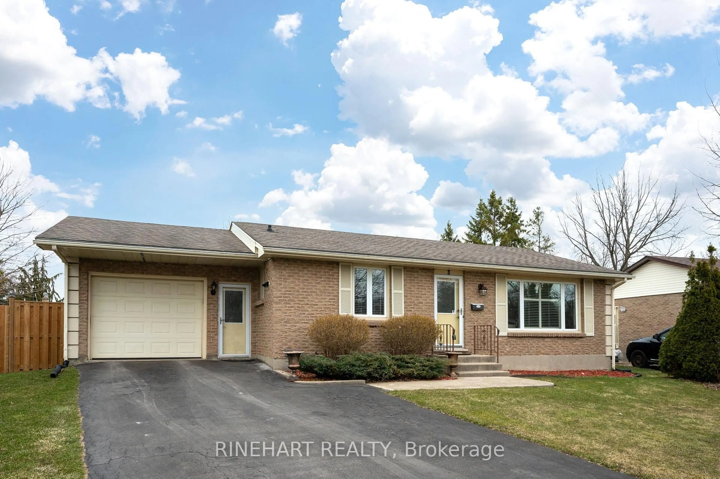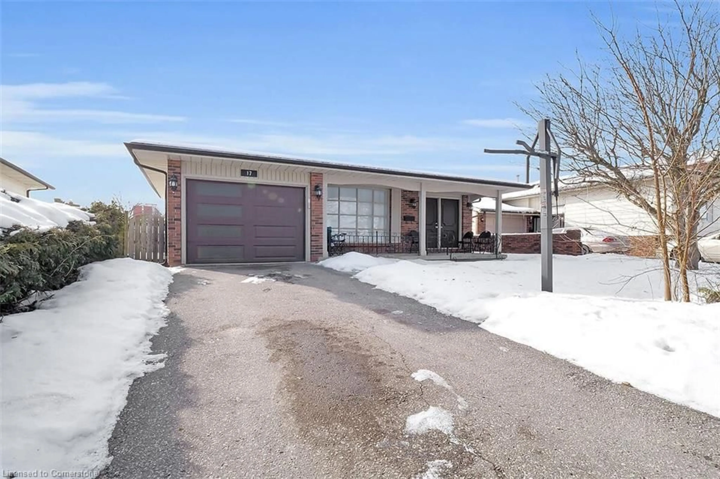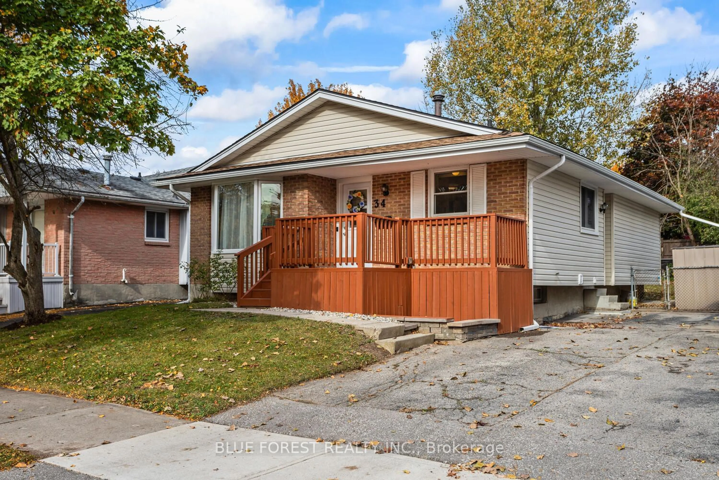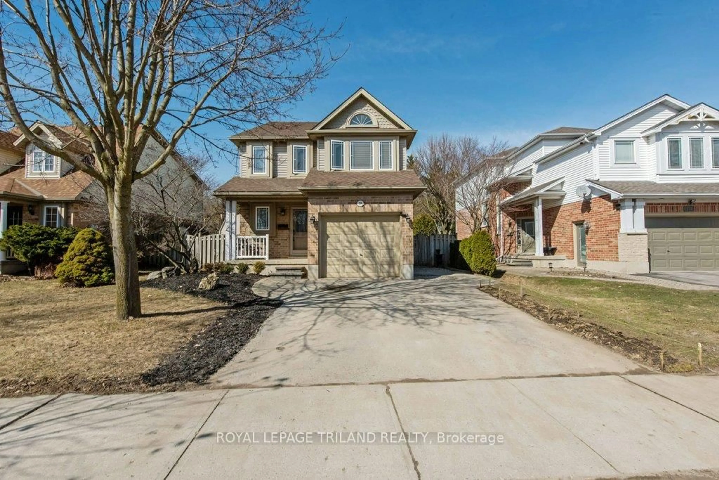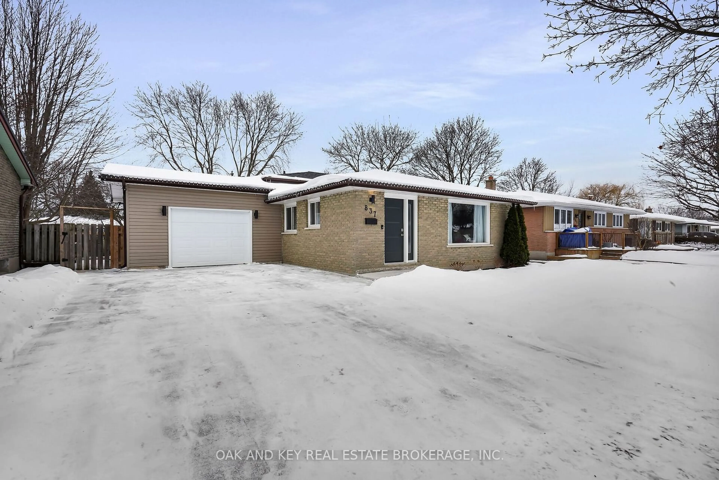Contact us about this property
Highlights
Estimated ValueThis is the price Wahi expects this property to sell for.
The calculation is powered by our Instant Home Value Estimate, which uses current market and property price trends to estimate your home’s value with a 90% accuracy rate.Not available
Price/Sqft-
Est. Mortgage$2,744/mo
Tax Amount (2024)$3,697/yr
Days On Market73 days
Description
This beautifully maintained bungalow offers an exceptional living experience, ideally situated just minutes from highway access and White Oaks Mall. Perfect for first-time buyers, growing families, or savvy investors, this home provides an abundance of space and versatile living areas across both levels.Upon entering, you'll be impressed by the generous floor plan, featuring spacious bedrooms, a bright and airy main-floor living area, and a large family room that's perfect for both relaxation and entertaining. The attached garage offers convenience and additional storage.Bonus Features: A fully finished basement, bathed in natural light, offers endless possibilities whether as a home office, hobby room, or games area. A second full bathroom in the basement adds functionality and ease. Great size backyard perfect for outdoor enjoyment, with a quiet park just a short walk away.With a prime location offering proximity to parks, biking trails, shopping, schools, and recreation, this home is an ideal place to live, work, and play. The property is ready for you to move in and personalize with your unique style and taste. Don't miss this rare opportunity to own in such a sought-after location. Schedule your private viewing today and make this home your own. Proximity to parks, biking trails, schools, and recreational facilities. Excellent potential for personalization and upgrades with a decorator's touch. Attached garage for added convenience and storage space.
Property Details
Interior
Features
Main Floor
Foyer
2.03 x 1.52Br
3.4 x 2.69Br
3.38 x 2.72Living
5.18 x 3.4Fireplace
Exterior
Features
Parking
Garage spaces 1
Garage type Attached
Other parking spaces 2
Total parking spaces 3
Property History
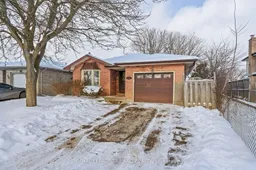 39
39