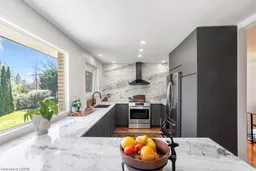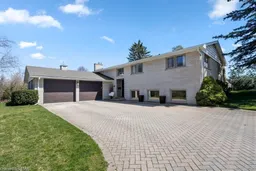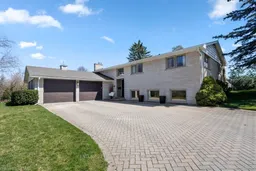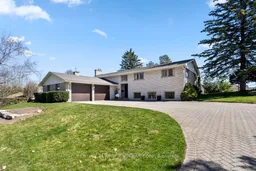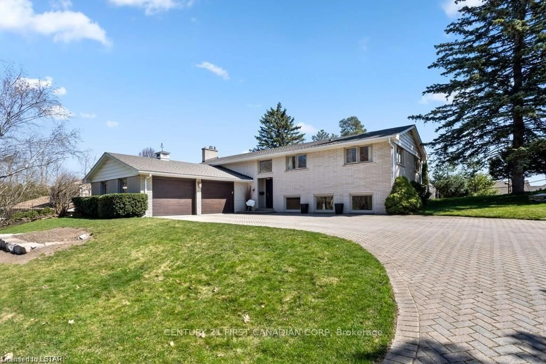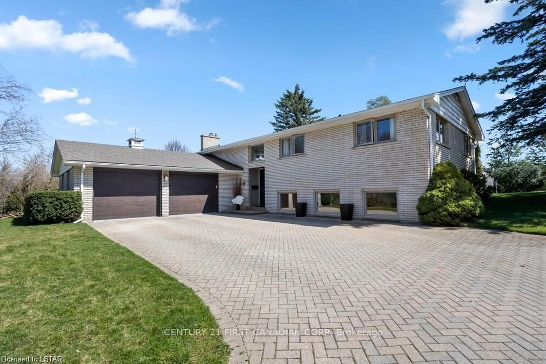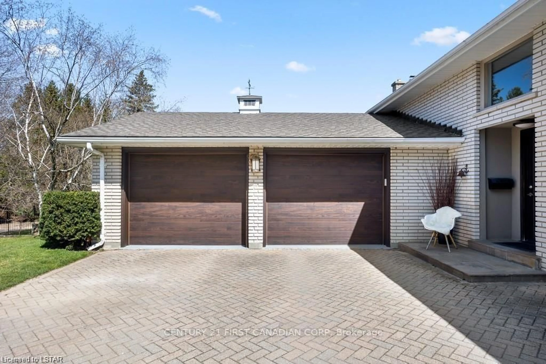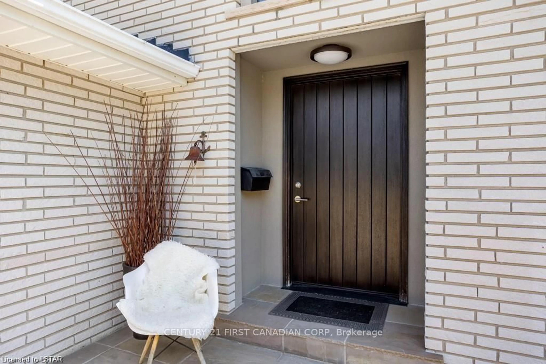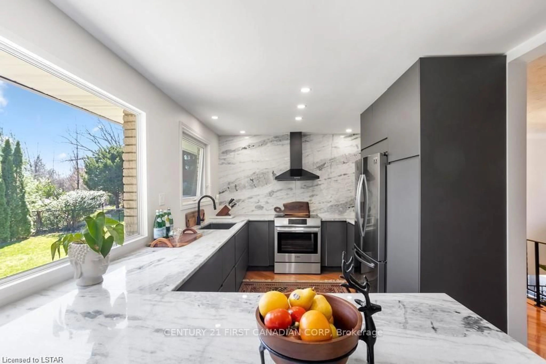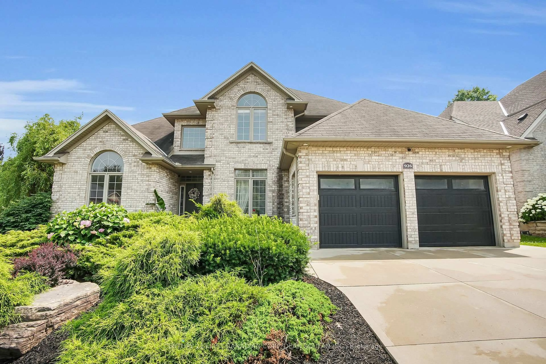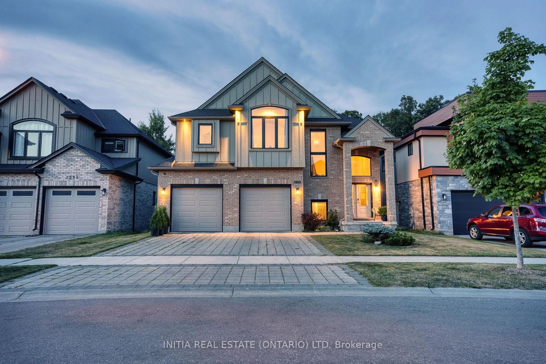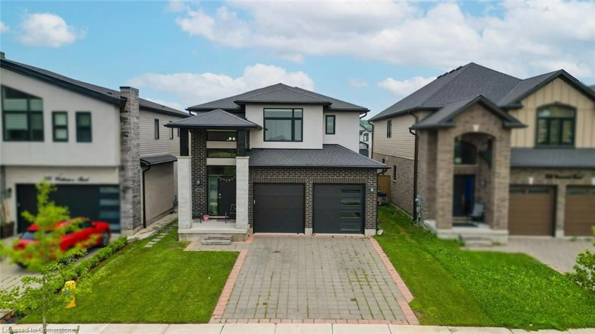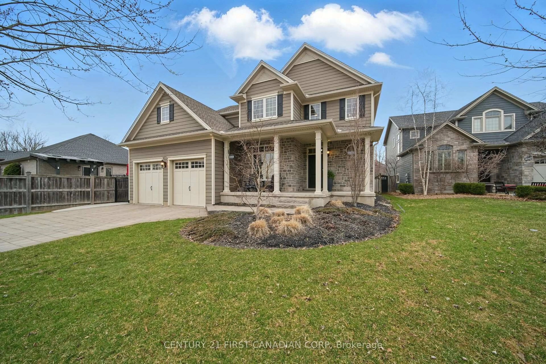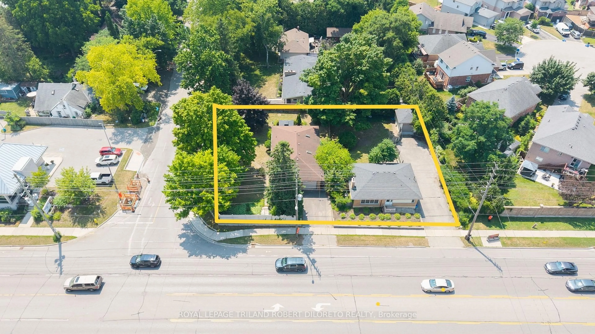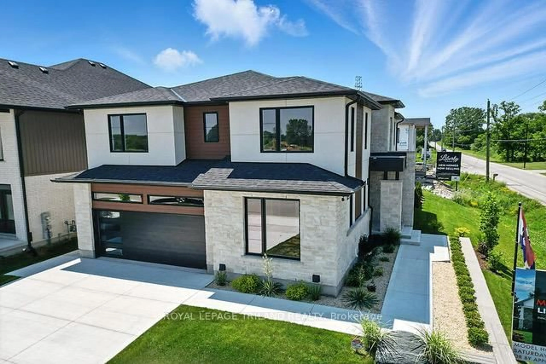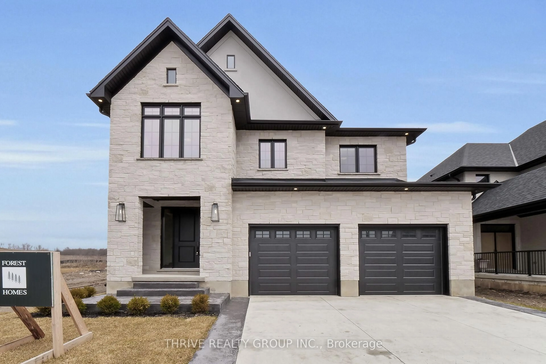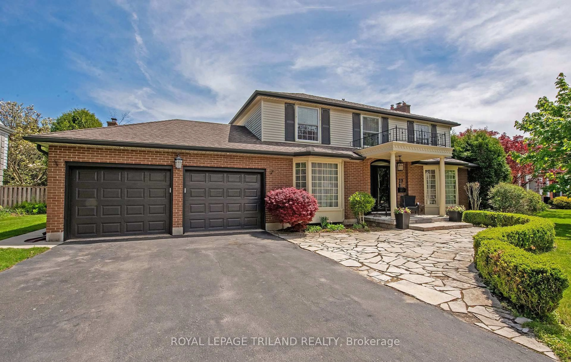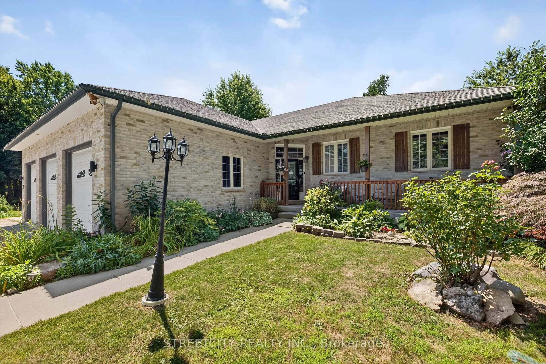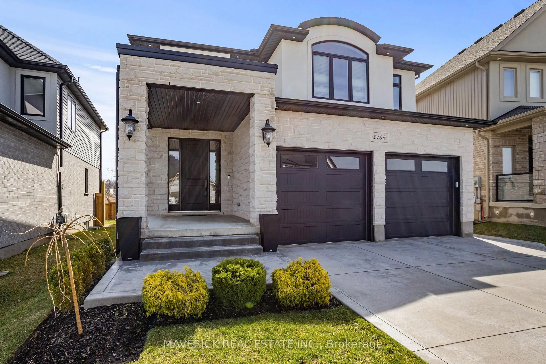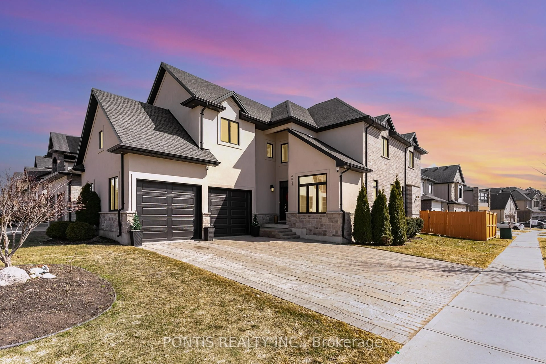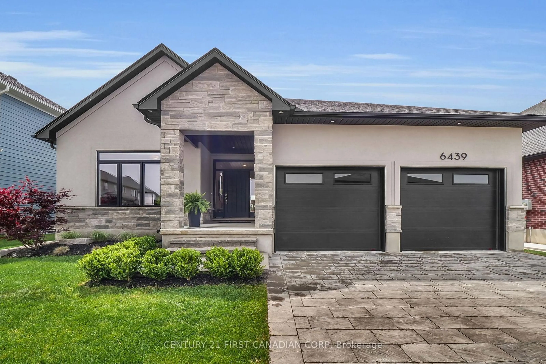688 Westmount Hills Dr, London South, Ontario N6K 1B2
Contact us about this property
Highlights
Estimated valueThis is the price Wahi expects this property to sell for.
The calculation is powered by our Instant Home Value Estimate, which uses current market and property price trends to estimate your home’s value with a 90% accuracy rate.Not available
Price/Sqft$699/sqft
Monthly cost
Open Calculator

Curious about what homes are selling for in this area?
Get a report on comparable homes with helpful insights and trends.
+9
Properties sold*
$700K
Median sold price*
*Based on last 30 days
Description
Welcome to this beautifully updated raised ranch, now priced to sell in one of Londons most sought-after neighborhoods Reservoir Park Estates. Set on a quiet, dead-end street surrounded by mature trees, this home offers over 2,500 sq. ft. of elegant living space and backs onto the natural beauty of Springbank Park, just a short walk away.The bright and spacious main floor features a welcoming living room with a cozy wood-burning fireplace and an open-concept dining area with patio doors leading to a private backyard oasis. The show-stopping designer kitchen is a chefs delight, complete with granite countertops, premium stainless steel appliances, and a Bosch induction range.With three generous bedrooms, including a primary suite with ensuite, plus a luxurious main bath with freestanding tub and glass walk-in shower, comfort and style are top of mind. The fully finished lower level is flooded with natural light, offering flexibility for an additional bedroom, home office, or income-generating suitecomplete with separate entrance potential. Hobbyists will love the spacious workshop with direct garage access.Additional features include Dashwood windows, newer roof, garage and entry doors, a high-efficiency furnace, irrigation system, and a massive double garage with parking for up to 8 vehicles.Whether you're seeking multi-generational living, rental income, or simply a stunning family home with room to grow, this property offers unmatched potential at a newly reduced price. Dont miss this exceptional opportunity to own in one of Londons most desirable communities!
Property Details
Interior
Features
Main Floor
Living
6.67 x 4.5Fireplace
Dining
4.29 x 3.04Hardwood Floor
Kitchen
5.09 x 3.04Quartz Counter
Br
3.87 x 3.5hardwood floor / 2 Pc Ensuite
Exterior
Features
Parking
Garage spaces 2
Garage type Attached
Other parking spaces 8
Total parking spaces 10
Property History
