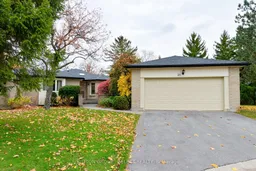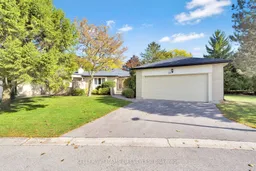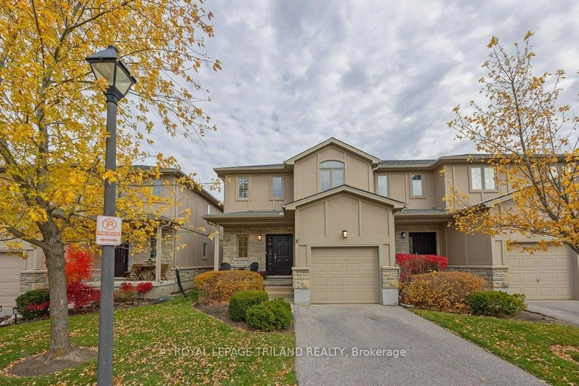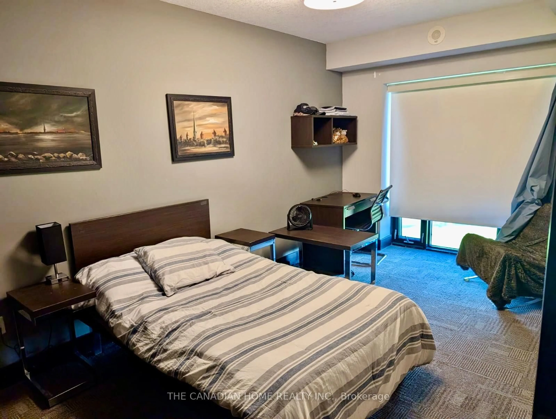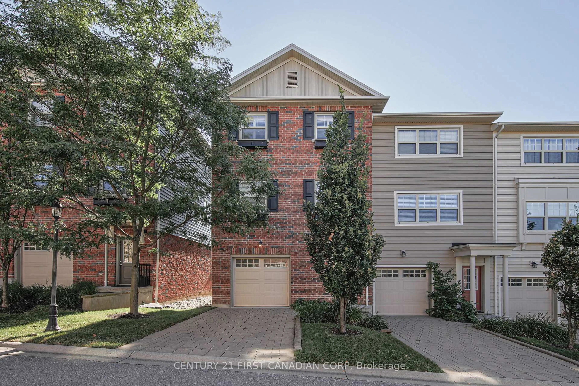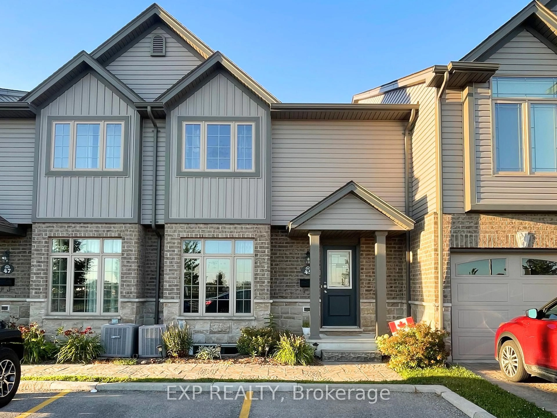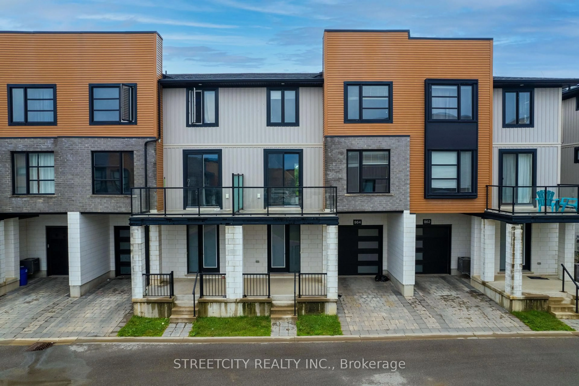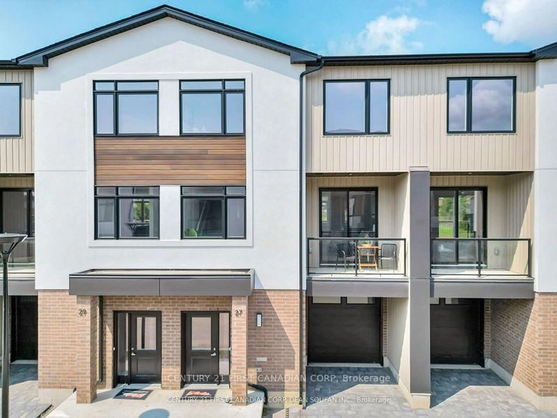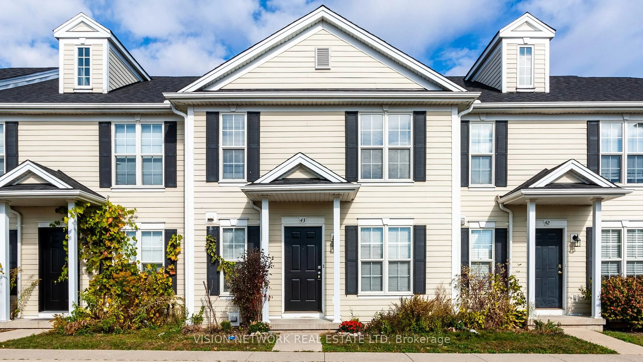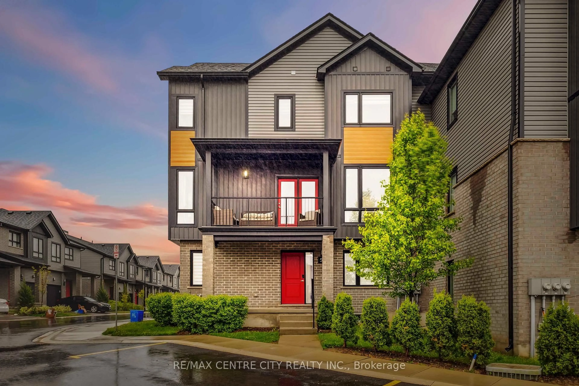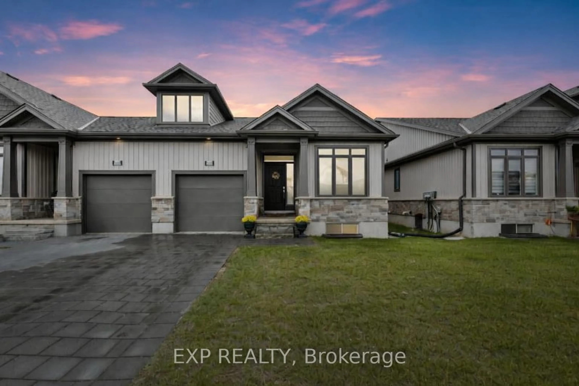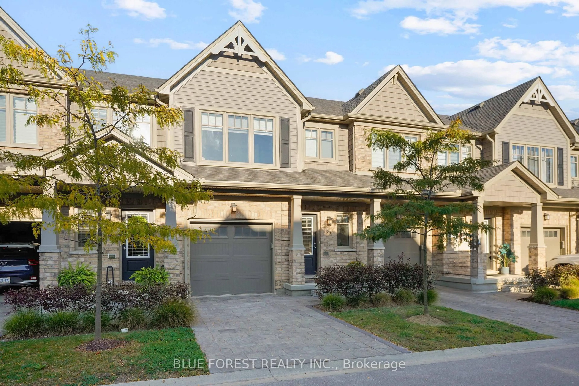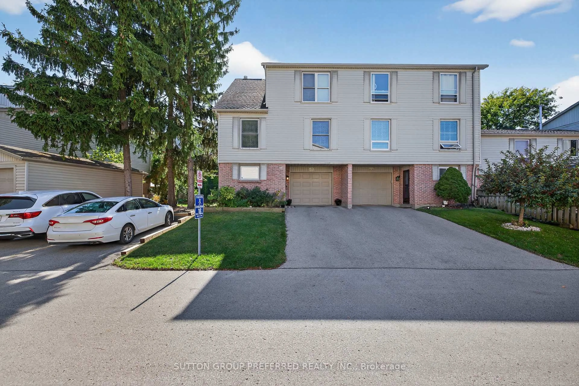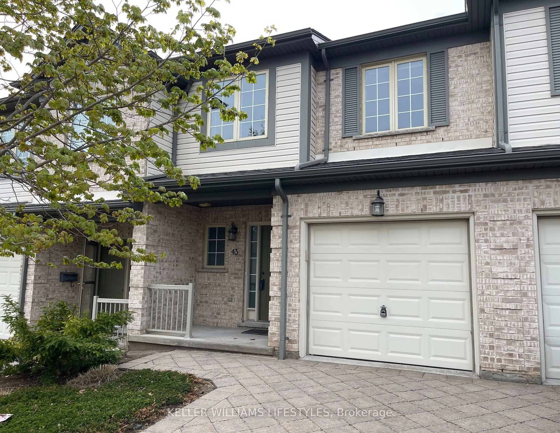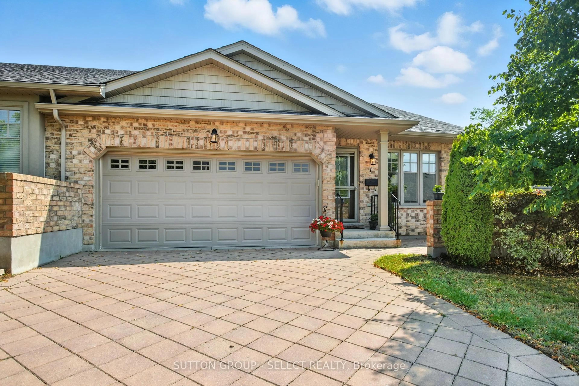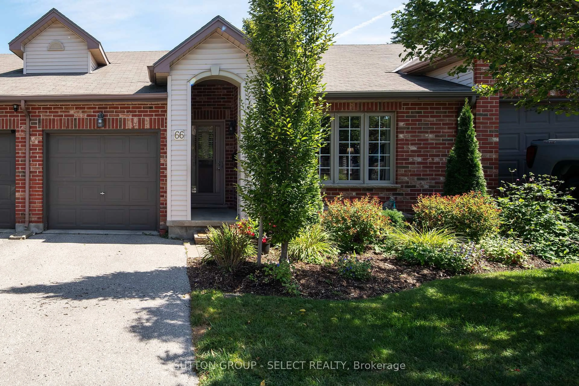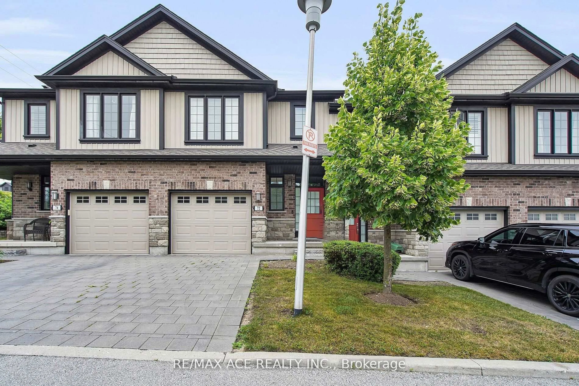Welcome to 163 Pine Valley Drive- Unit 28. This lovingly maintained, end unit Condominium, overlooks green space and boasts a two car detached garage with passage to the front courtyard. Inside the front foyer with skylight you can utilize the accessibility features, including an auto-open front door and a chair lift to the basement. The kitchen features Corian counters, hardwood floors, plenty of windows, and an electric fireplace for cozy eat-in dining. The spacious Primary bedroom features a 2nd electric fireplace, and a 5PC en-suite with a walk-in tub for ease of use. Move into the spacious, hardwood, formal dining and living room, for larger gatherings and fire. A 2nd bedroom with skylight, and 2PC bath completes the main floor. In the lower level, there is an expansive second living area complimented with a wet bar, a 3rd bedroom with a 4th fireplace, and a 4PC bathroom for overnight guests. The lower level laundry area has a utility sink, and leads to a bonus workroom, with workbench. The exterior has newer asphalt shingles, newer asphalt driveways, and new storm doors coming in 2026. The condo corporation has no special assessments registered at this time. (Nov 2025) This property shows care of ownership and is priced competitively. Book a showing now as units in this complex never last long.
Inclusions: Fridge, Stove, Dishwasher, Washer, Dryer, 3 Fireplaces (as pictured in MLS listing) Basement Frige.
