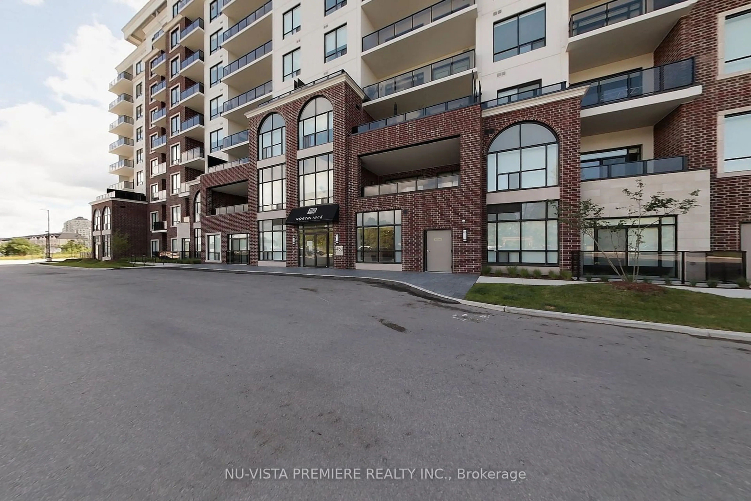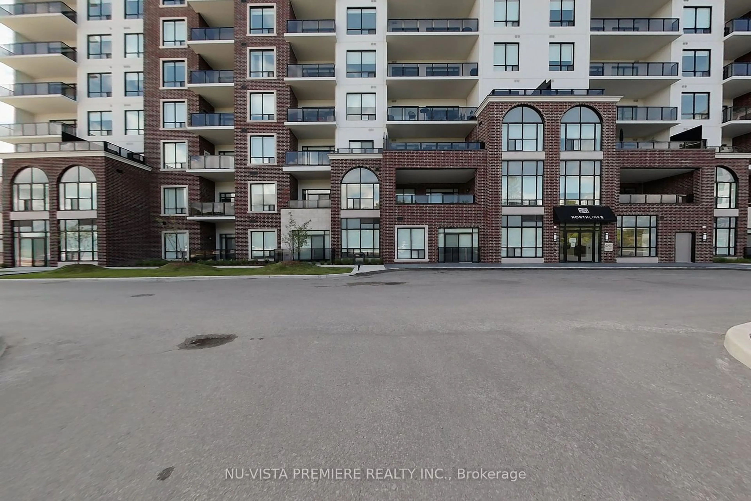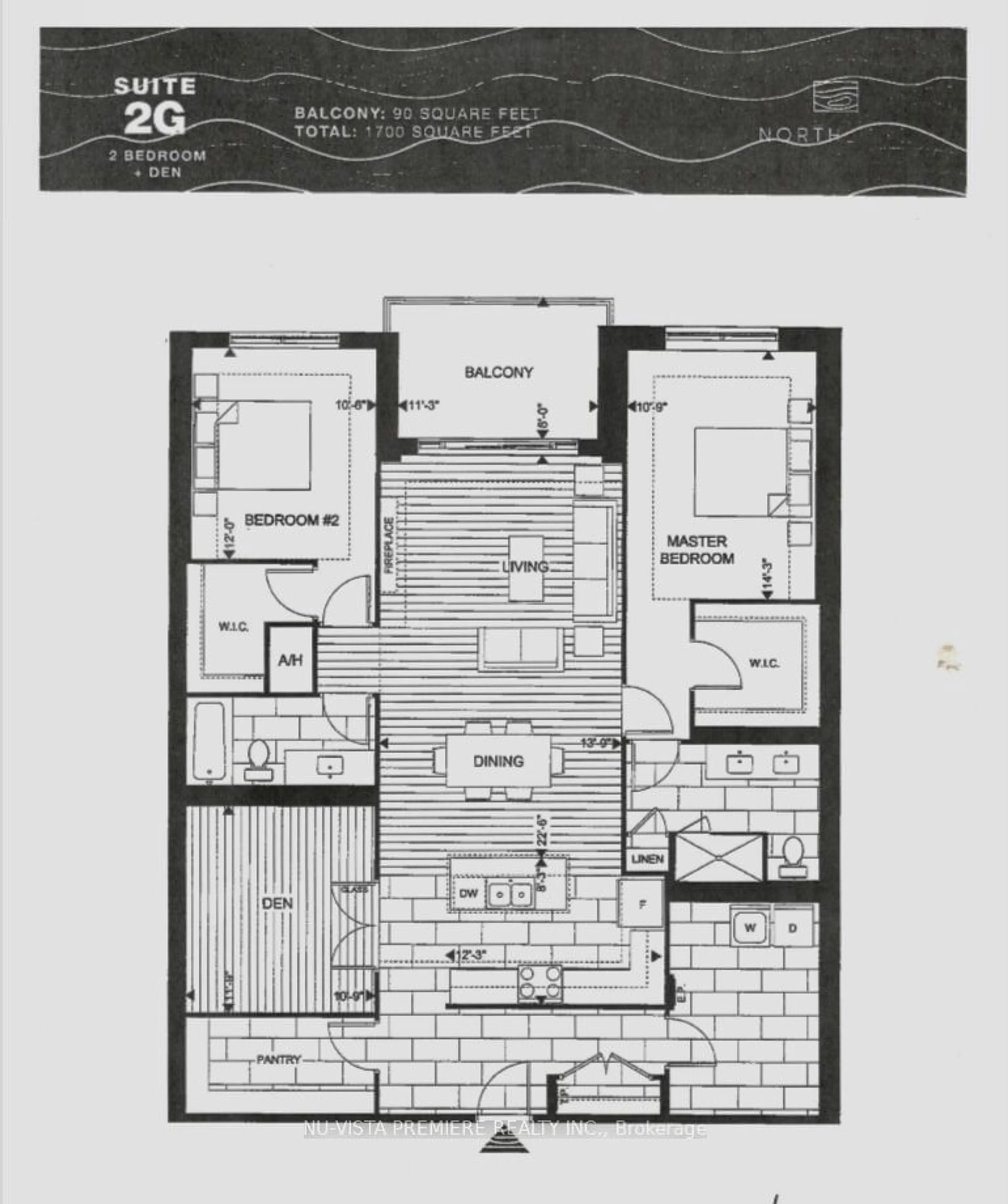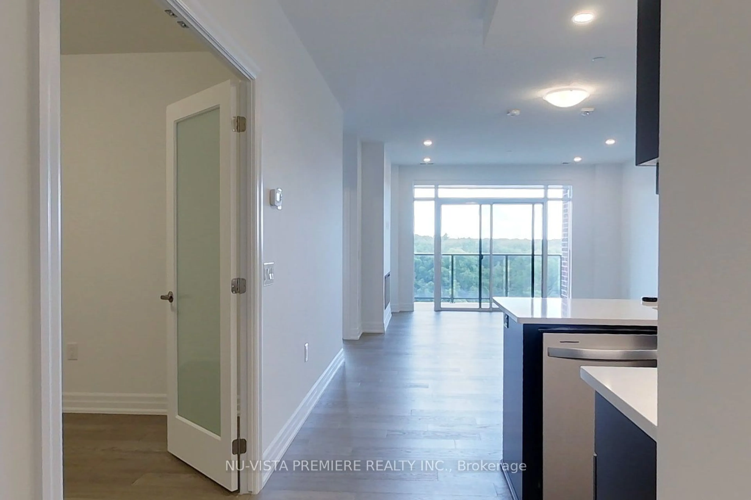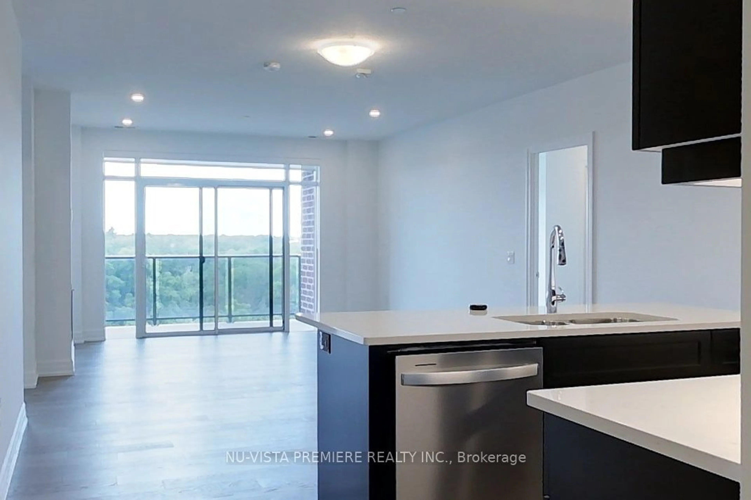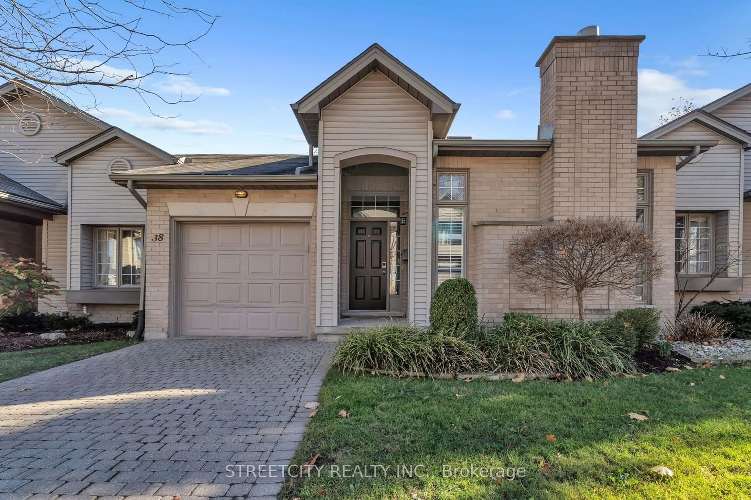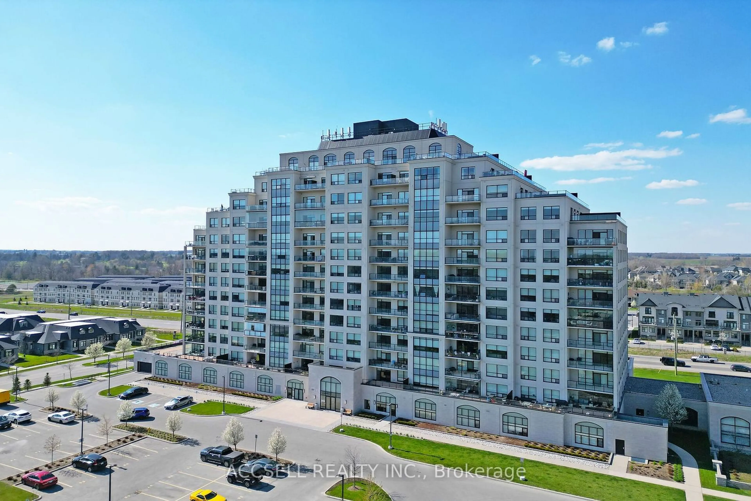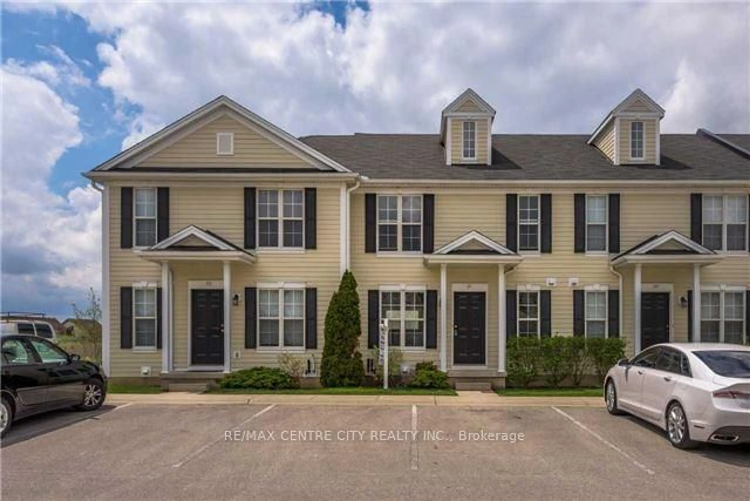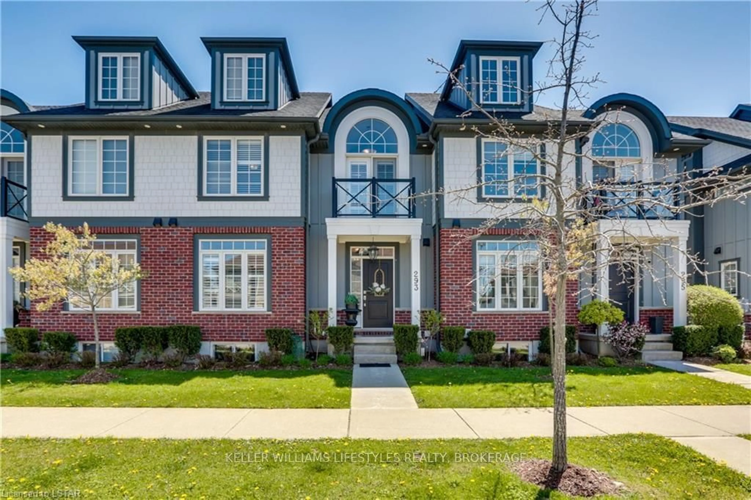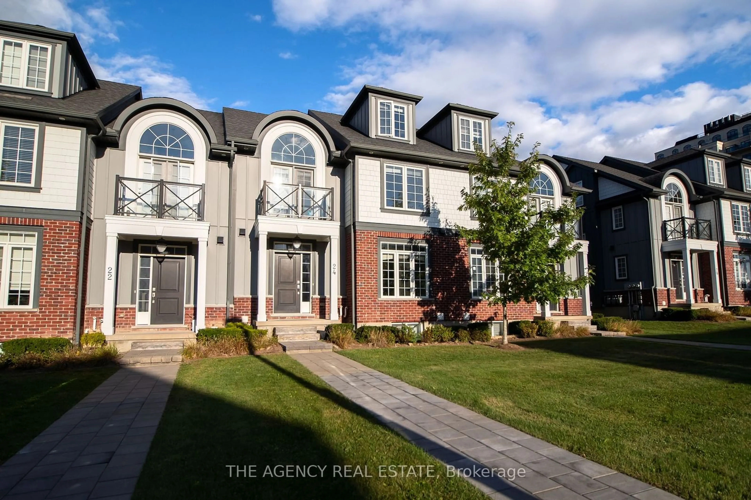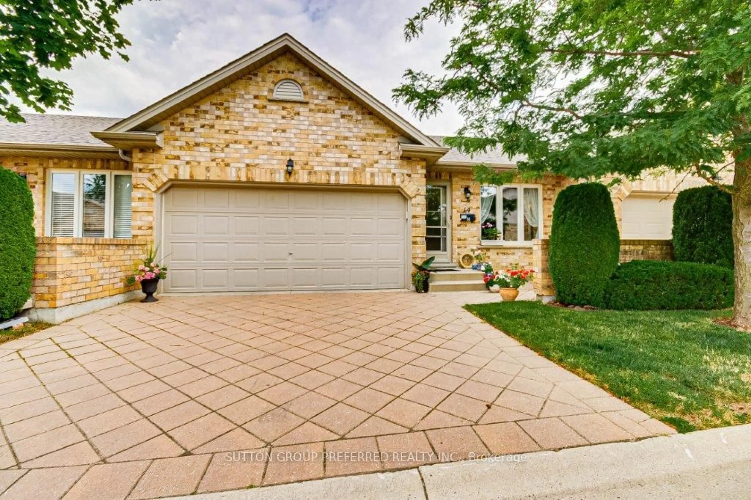480 CALLAWAY Rd #611, London, Ontario N6G 0Z3
Contact us about this property
Highlights
Estimated ValueThis is the price Wahi expects this property to sell for.
The calculation is powered by our Instant Home Value Estimate, which uses current market and property price trends to estimate your home’s value with a 90% accuracy rate.Not available
Price/Sqft$413/sqft
Est. Mortgage$3,006/mo
Maintenance fees$582/mo
Tax Amount (2023)-
Days On Market51 days
Description
Discover Luxury Living at Unit 611, 480 Callaway Road, NorthLink II! Welcome to Unit 611 at 480 Callaway Road in NorthLink II, one of London's most prestigious condominium buildings, perfectly situated beside the scenic Sunningdale Golf and Country Club in the highly desirable North End. This exceptional unit is priced to sell and won't last long! This sought-after floor plan offers 1,610 sq ft of sophisticated, carpet-free living space, including 2 BEDROOMS PLUS DEN, and 2 luxurious bathrooms with high-end finishes throughout. Positioned facing north, this bright and airy unit captures stunning views off your large 90 Sq Ft Balcony, making it even more desirable than the rest. Revel in the breathtaking scenery around you from your sixth-floor balcony, overlooking the serene Sunningdale Walking Trails and lush greenery. Enjoy the elegance of engineered hardwood flooring throughout and a linear fireplace in the family room, perfect for cozy evenings. The primary bedroom features a spacious layout with large windows, a walk-in closet, and a spa-like 4-piece ensuite with a glass shower, double sinks, and a quartz vanity. The versatile den provides an ideal space for a home office or study. You'll appreciate the ample storage space in the walk-in pantry and the convenience of a spacious in-unit laundry room, making everyday living a breeze! NorthLink II offers a wealth of amenities, including a Resident Lounge with Billiards Room, Guest Suite, virtual golf simulator, Fitness Studio, expansive outdoor patio, trail access, and outdoor pickle-ball courts. Enjoy close proximity to Western University, Sunningdale Golf Course, University Hospital, community walking trails, top-ranked schools, Masonville mall, entertainment venues, and so much more. Don't miss your chance to experience the unparalleled lifestyle at NorthLink II schedule your showing today! Utilities (water and heating) are included in your condo fees, with the exception of hydro.
Property Details
Interior
Features
Exterior
Features
Parking
Garage spaces 1
Garage type Underground
Other parking spaces 0
Total parking spaces 1
Condo Details
Amenities
Bbqs Allowed, Exercise Room, Games Room, Guest Suites, Tennis Court, Visitor Parking
Inclusions

