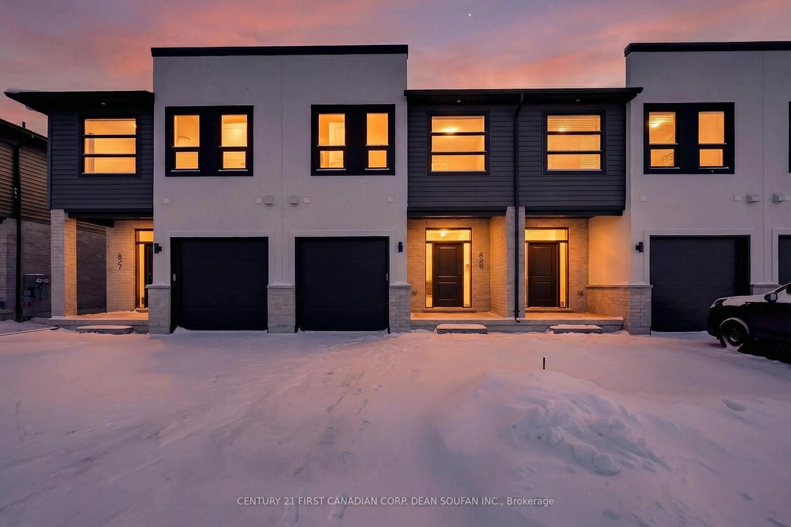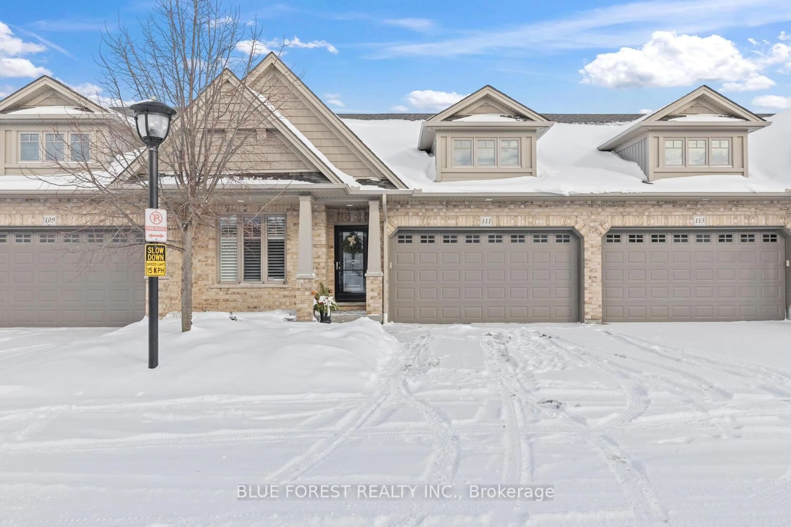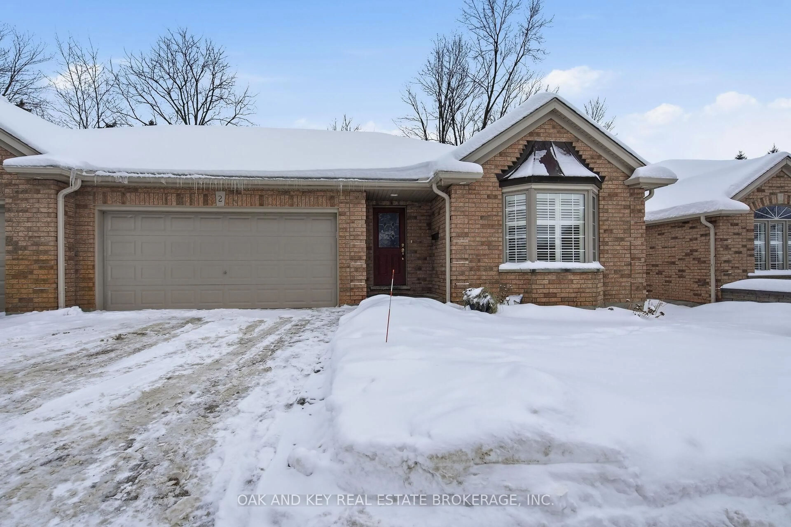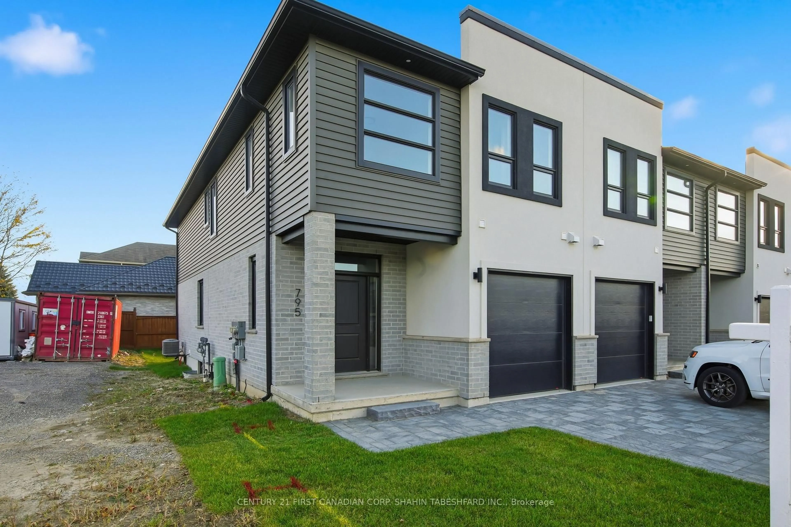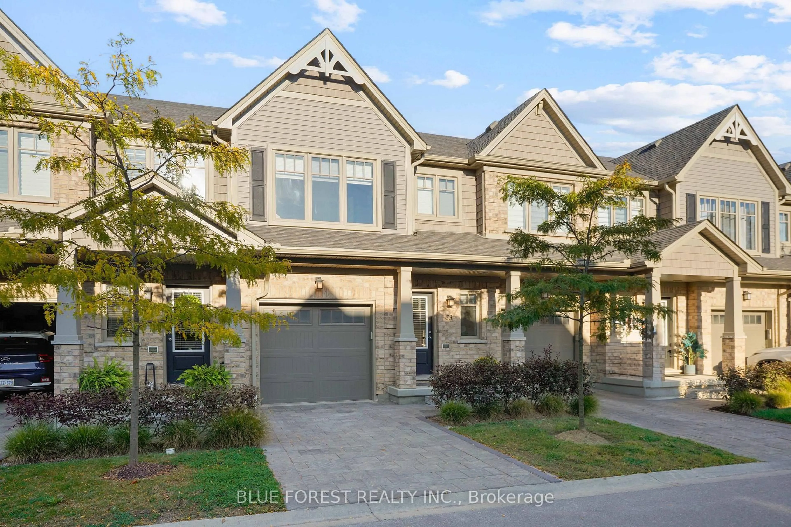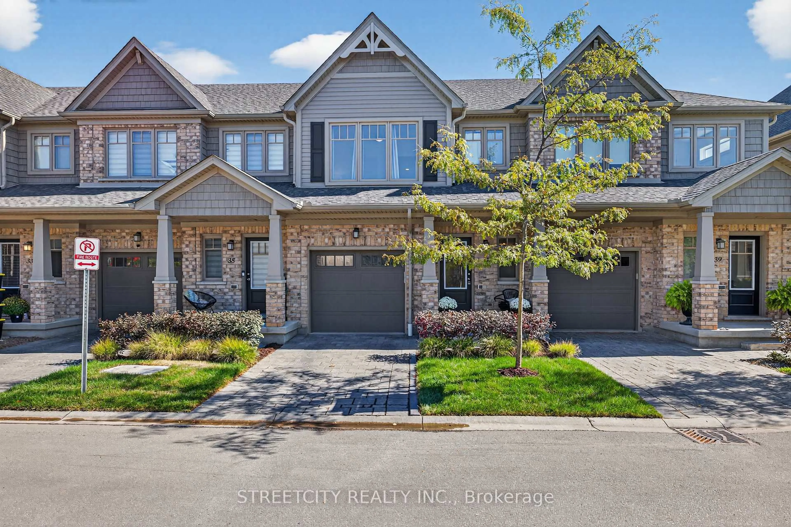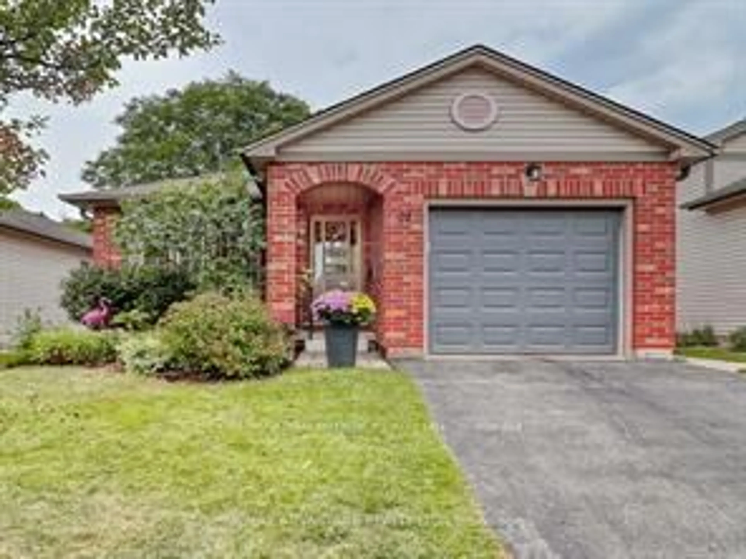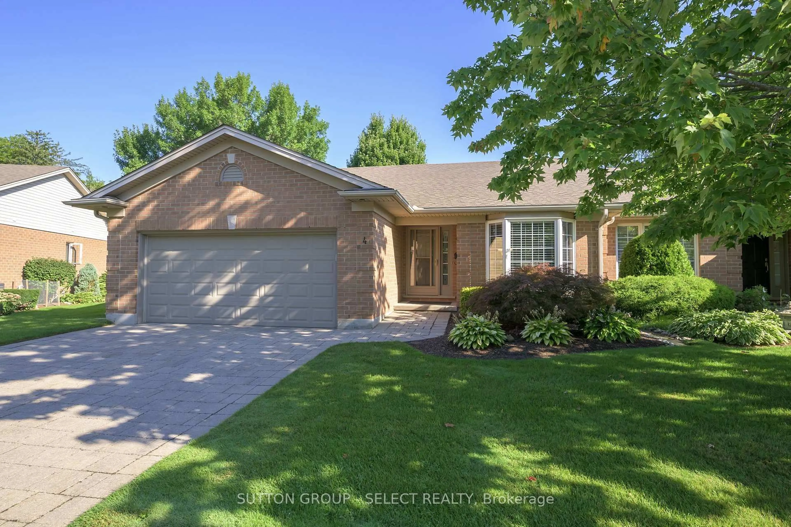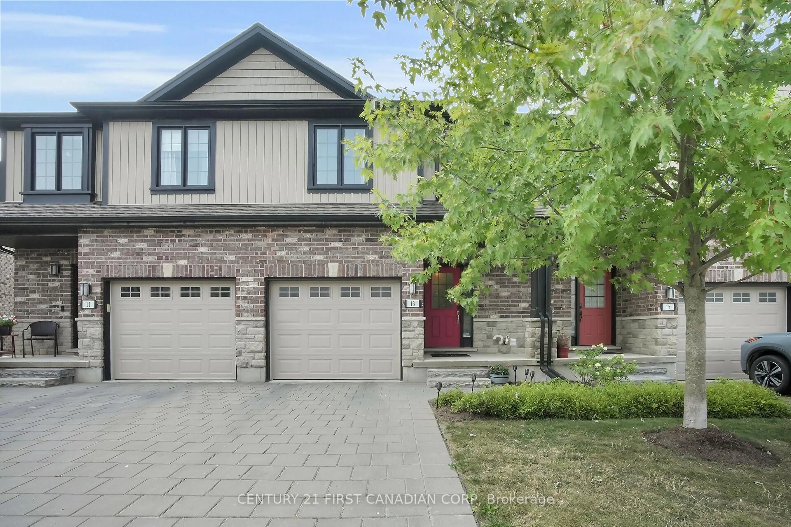Nestled in a quiet North-West London community of thoughtfully designed three storey townhomes, this premium condo home is situated on the nicest private end unit location in Northcliff Towns and is a short 7-minute walk to the shops and restaurants of Hyde Park Village. With its open concept living space bathed in natural light and rear deck with treed privacy and beautiful views, this is a great place to call home. The contemporary styled kitchen is the central point of the home and includes a four-seat island, stainless steel appliances, built-in microwave, plenty of storage space and is open to the great room to the back and dining room toward the front of the home. Dining room has gorgeous custom built-in cabinetry with bar fridge (installed in 2022) adding to the style and functionality of the space. The oversized great room is bathed in natural light and is ideal for relaxing or entertaining. Listen to the birds and breeze through the trees on the premium deck with privacy glass railings and weather-deck surface. Upstairs, the spacious primary suit includes a walk-in closet and ensuite bathroom with glass shower. Two additional good-sized bedrooms share a three-piece bathroom. Laundry is also conveniently located on the bedrooms floor. Main floor entry has huge walk-in closet, inside access from the tandem two car garage and utility room offers additional storage space. Private driveway gives you a total of three dedicated parking spaces including the garage. Additional updates include washer/dryer, dishwasher, microwave (2021), stove (2023), fridge (2025), bedrooms and stairs carpet (2025) and fresh paint. Parks, schools and extensive trails are nearby as well as several of the city's best markets, grocery and big-box shopping. Book your showing today.
Inclusions: Washer, Dryer, Stove, Fridge, Dishwasher, Microwave, Bar Fridge.
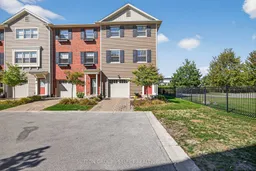 49
49

