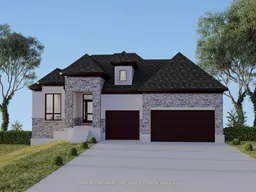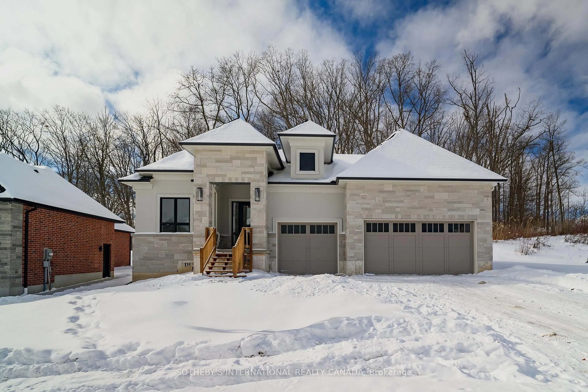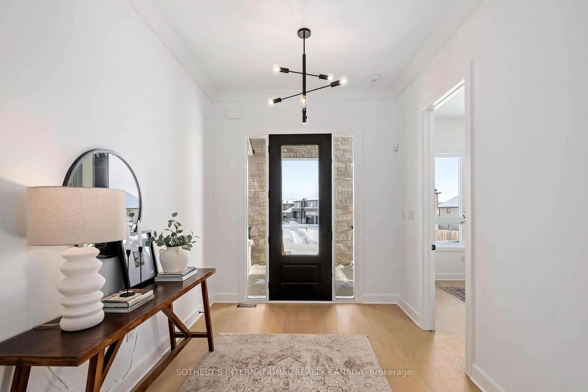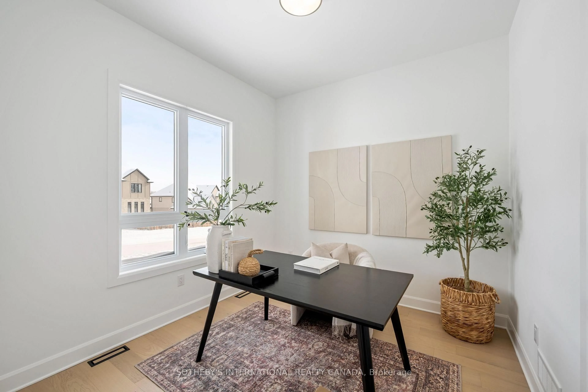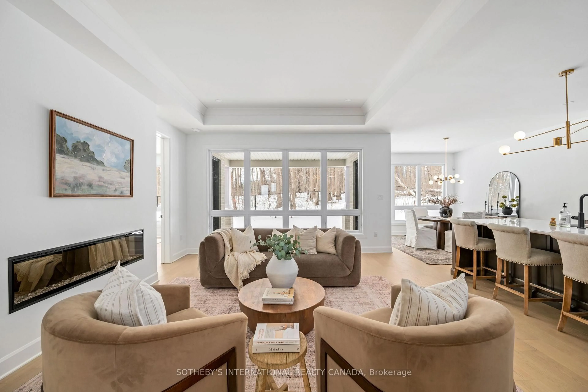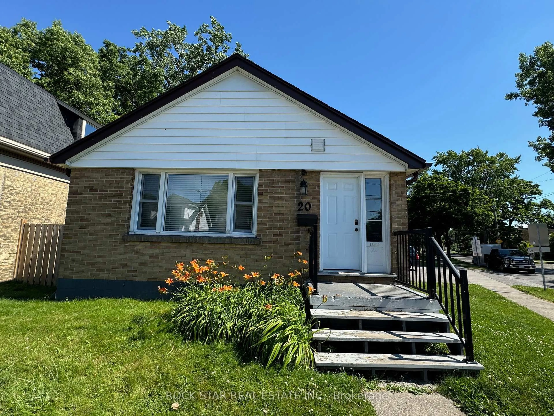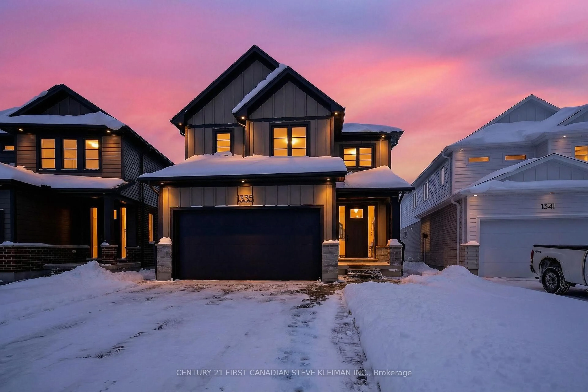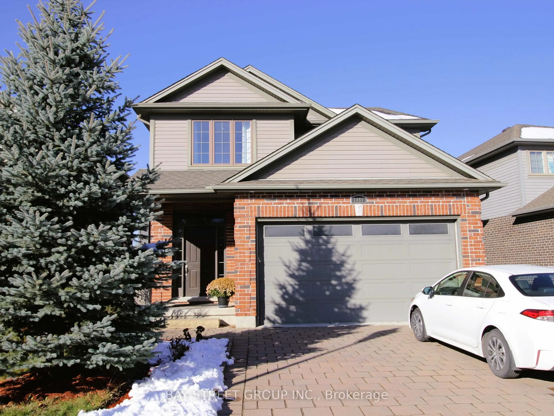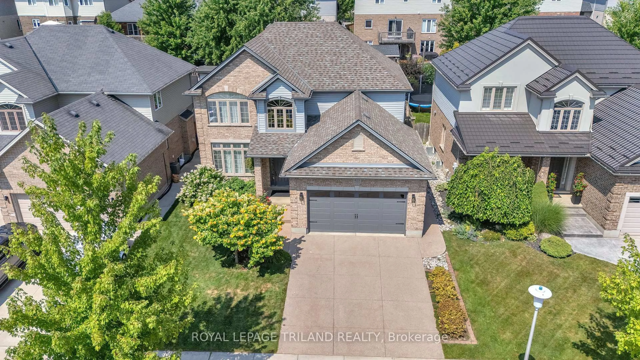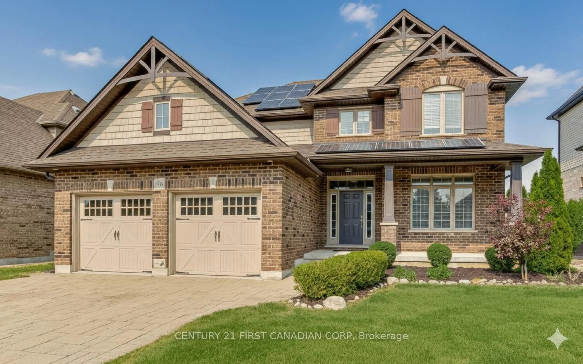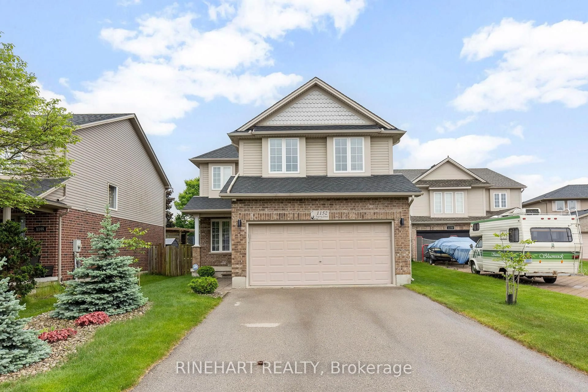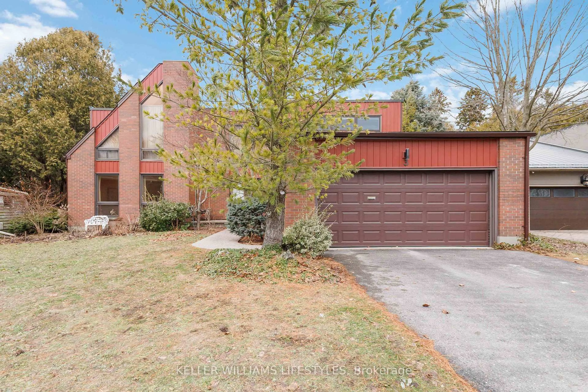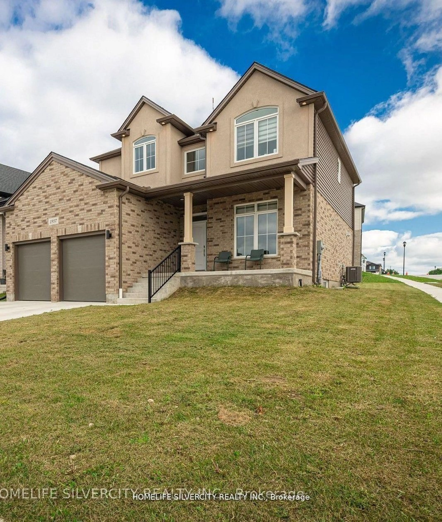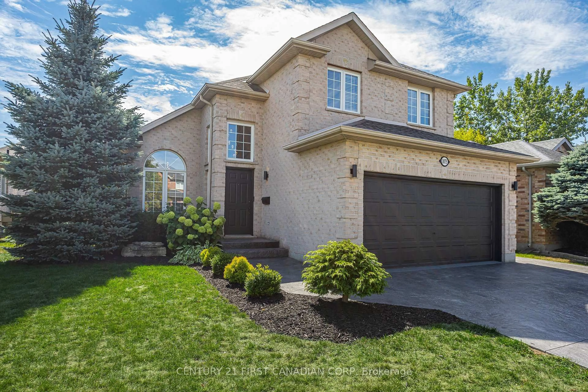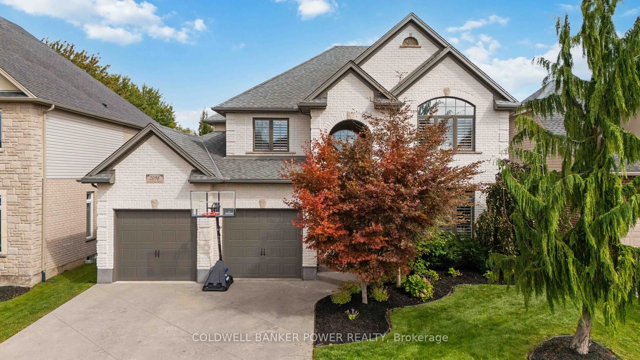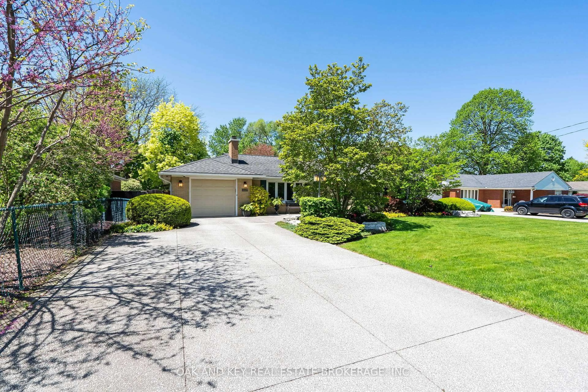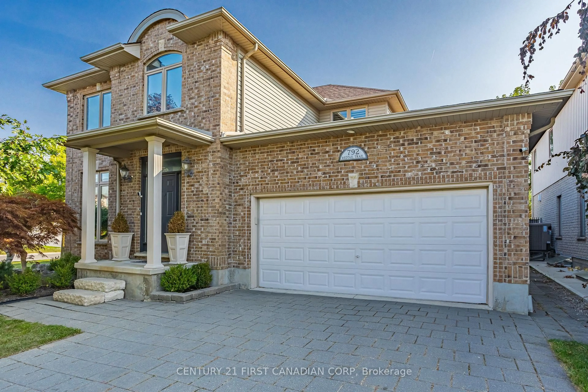1339 Cranbrook Rd, London South, Ontario N6K 0C9
Contact us about this property
Highlights
Estimated valueThis is the price Wahi expects this property to sell for.
The calculation is powered by our Instant Home Value Estimate, which uses current market and property price trends to estimate your home’s value with a 90% accuracy rate.Not available
Price/Sqft$758/sqft
Monthly cost
Open Calculator
Description
Welcome to 1339 Cranbrook Road, a thoughtfully crafted single-floor residence by Reis Design + Build, positioned on one of the final remaining infill lots in the highly regarded Westmount / Byron area of London. New construction opportunities of this nature within a mature, established neighbourhood are increasingly rare.Set on a 62-foot-wide lot backing directly onto protected forested green space, the property offers a sense of privacy and long-term natural outlook. The wooded backdrop creates a quiet, secluded atmosphere, while the exterior blends stone, stucco, and brick in a refined, contemporary composition that complements the surrounding streetscape.Inside, the home offers three bedrooms and a light-filled, open-concept living area, carefully proportioned to support both comfort and flow. Solid hardwood flooring extends throughout, paired with quartz countertops and thoughtfully selected finishes that reflect a disciplined approach to quality and detail. The main living space opens to a covered rear porch overlooking the forest, creating a seamless connection to the outdoors and a tranquil setting for everyday living. A spacious three-car attached garage is seamlessly integrated into the design, providing ample room for vehicles, storage, or workshop needs.Located within sought-after school districts and moments from the full range of amenities found throughout southwest London, the home also enjoys close proximity to Boler Mountain-offering skiing in the winter months and walking trails during warmer seasons.Whether downsizing or seeking refined one-floor living, this residence presents a rare convergence of established location, protected green space, and new construction, quietly set within one of Westmount / Byron's most enduring residential pockets. Please note the exterior stair case in pictures are temporary due to weather - a finished landing and stair will be completed in spring.
Property Details
Interior
Features
Main Floor
Foyer
2.72 x 3.73Great Rm
4.69 x 6.86Dining
3.2 x 4.11Kitchen
3.2 x 3.81Exterior
Features
Parking
Garage spaces 3
Garage type Attached
Other parking spaces 4
Total parking spaces 7
Property History
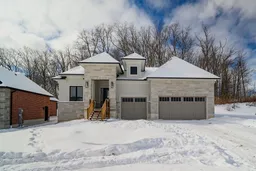 24
24