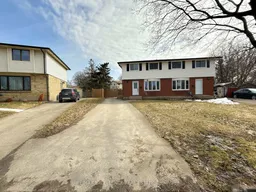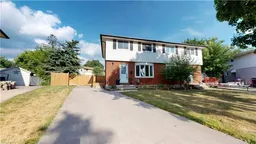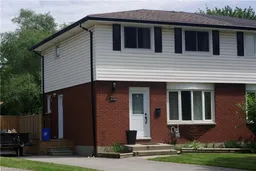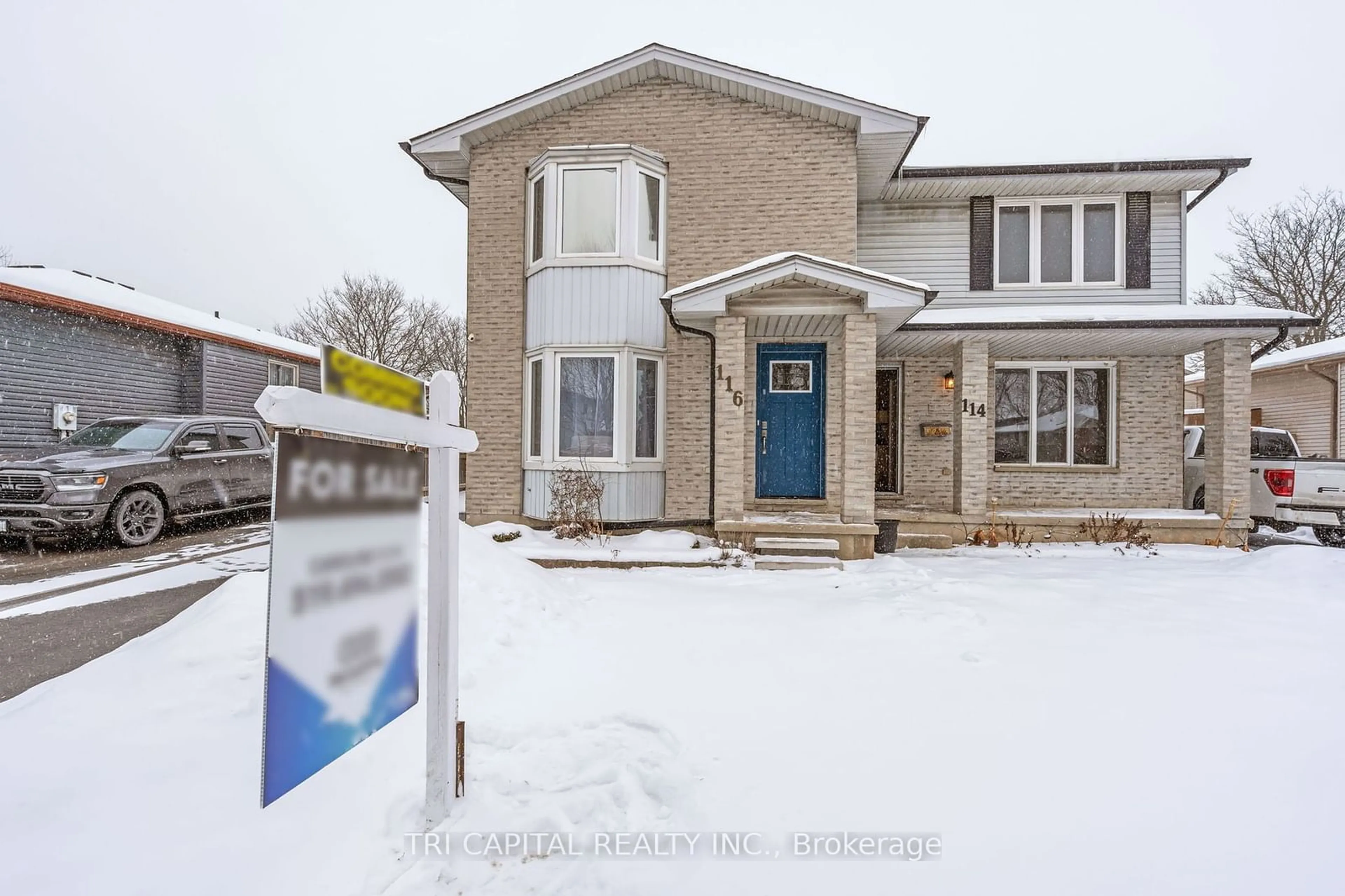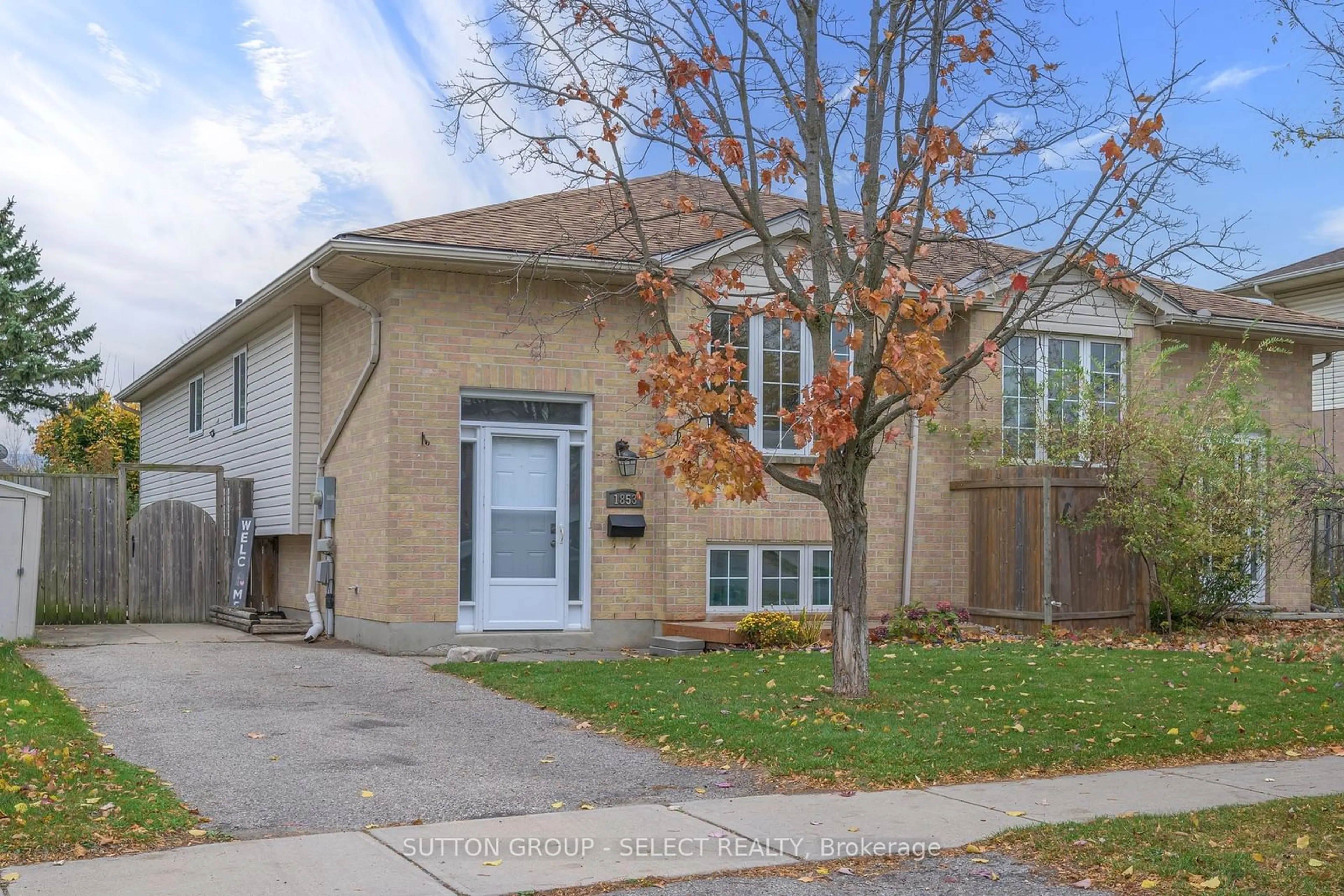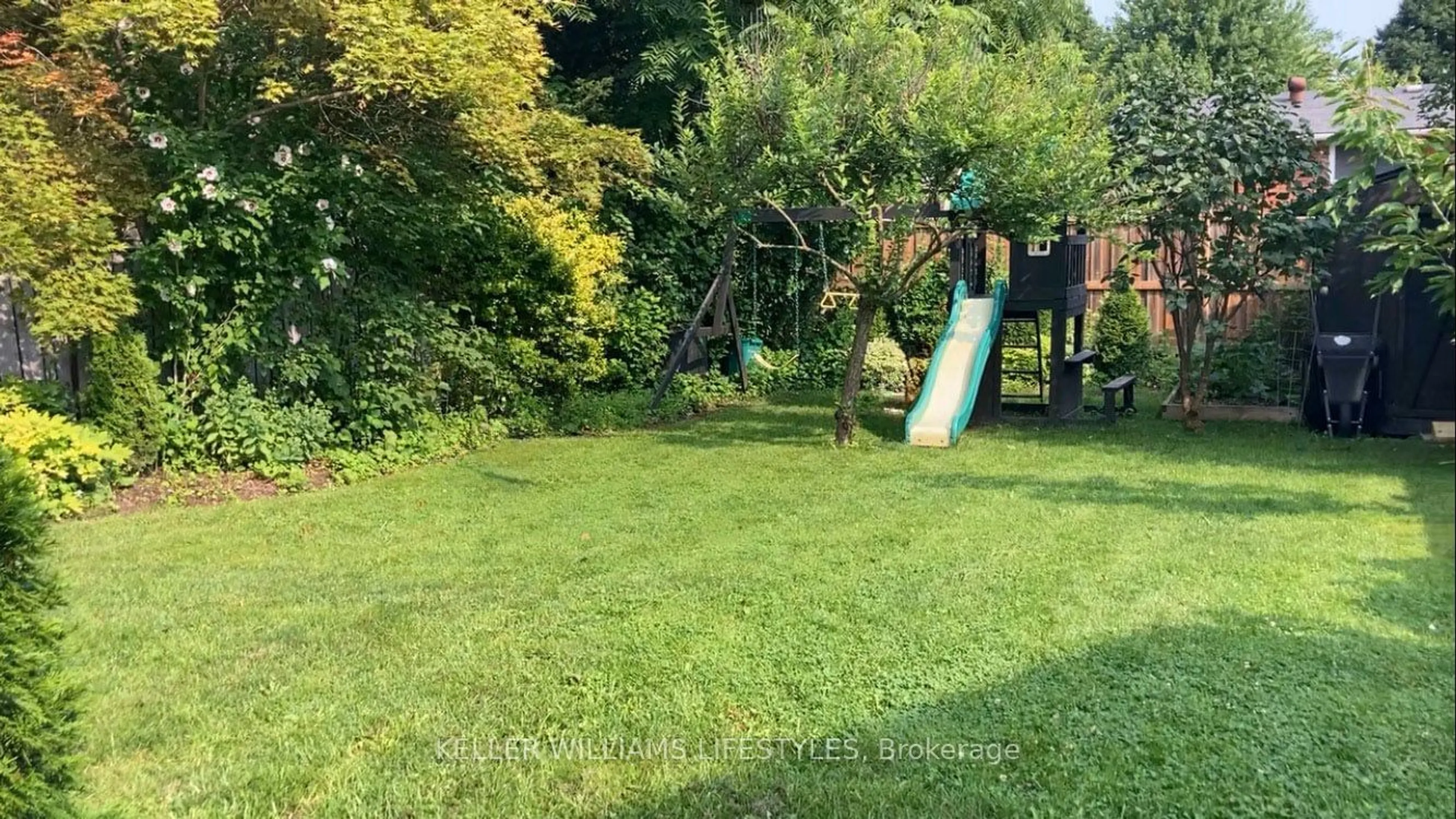Fantastic opportunity to own a beautifully updated semi-detached home in a peaceful neighborhood. This property features a range of recent upgrades, including a bright living room on the main floor with large windows, a fully renovated kitchen (2020) complete with quartz countertops, custom cabinetry, and a subway tile backsplash. Update powder room (2020) with a new vanity and toilet. Upstairs, youll find three generously sized bedrooms and a four-piece bathroom. The finished basement offers a spacious family room and plenty of storage. New vinyl flooring and pot lights on MAIN LEVEL(2020) enhance the living spaces. Relax in the convenient sunroom that opens to a spacious stone patio (installed in 2021) and a large backyard, featuring a new fence (2020) and a storage shed (2020). Additional updates include a sump pump and sewer back-up system (2020), 200 Amp electrical panel (2020), and a new Furnace and A/C (2020). This home is conveniently located near White Oaks Mall, Victoria Hospital, parks, schools, and more. Schedule your private showing today!
Inclusions: BUILT in Microwave, DISHWASHER,, REFRIGERATOR, STOVE, WASHER & DRYER.
