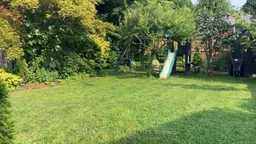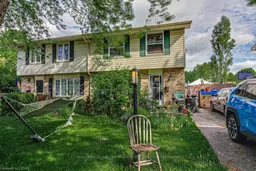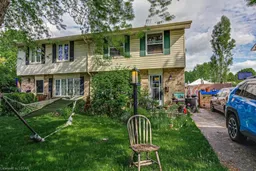Nestled in East London, this beautifully updated 3-bedroom, 2-bathroom home offers incredible value without the burden of condo fees. Boasting fantastic curb appeal, this property has been thoughtfully upgraded to blend modern style with everyday comfort. Step inside to a bright and inviting living room, where a large front window fills the space with natural light. The updated kitchen features sleek, modern finishes, ample storage, a double sink, stainless steel appliances, and gas stove, with windows overlooking the private backyard. A convenient 2-piece bath and a side door leading to the backyard complete the main level. Outside, enjoy an updated 2020 deck, perfect for relaxing or entertaining, within a spacious and private fully fenced yard (2021). Storage shed has power for a hot tub and space for all of your yard equipment, beautifully landscaped with perennial gardens. Upstairs, you'll find three bright and generously sized bedrooms, including a spacious primary retreat. The updated 2020 4-piece bath features a soaker tub, perfect for unwinding.The versatile lower level offers additional living space ideal as a family room, guest suite, home office, or play area, alongside a laundry room with extra storage. Notable Updates: new roof (2020), attic & basement back wall Insulation (2021), sump pump (2020), home repainted (2020), kitchen & main floor bath remodel (2021). An ideal home for first-time buyers, investors, or young families, this location provides quick highway access and is just minutes from schools, parks, shopping, and all amenities. Don't miss this incredible opportunity, schedule your showing today!
Inclusions: Fridge, stove, washer, dryer, dishwasher, window coverings





