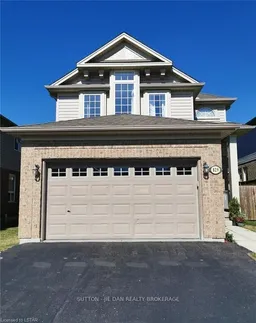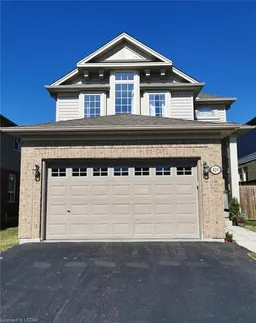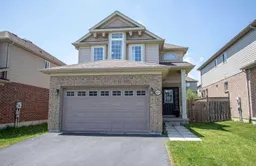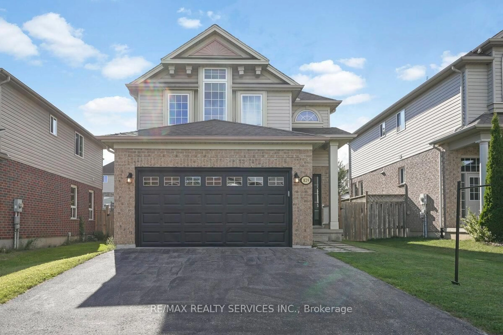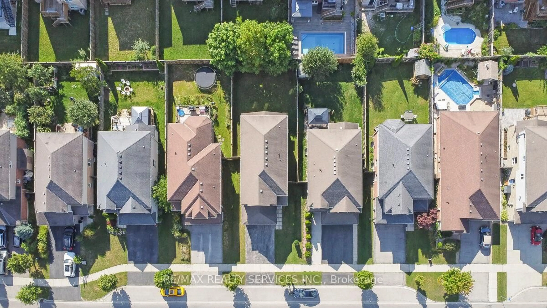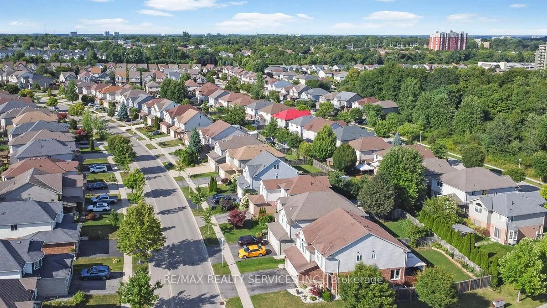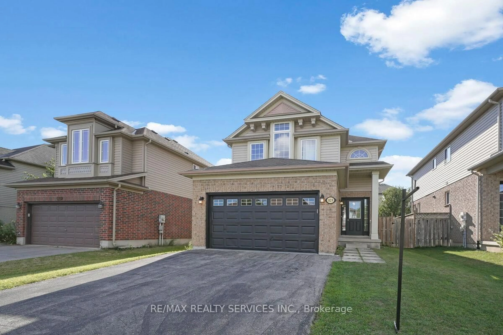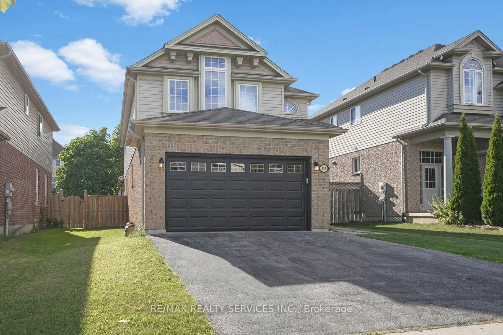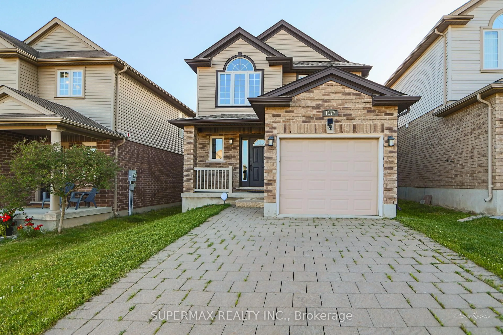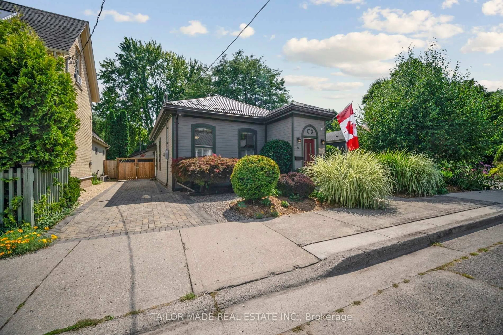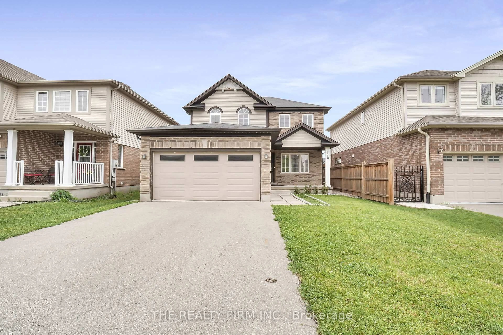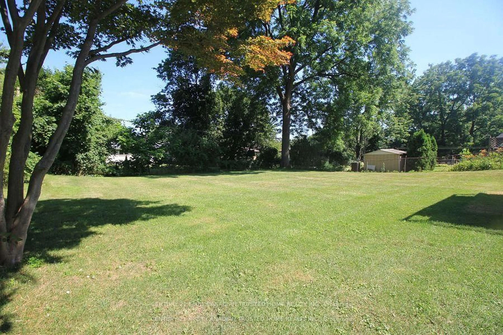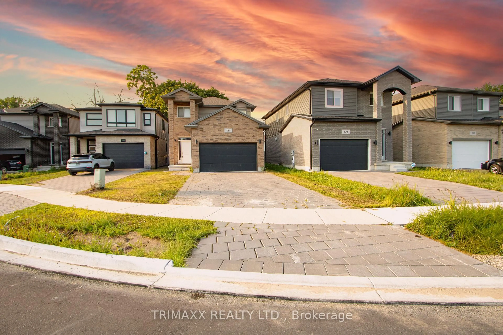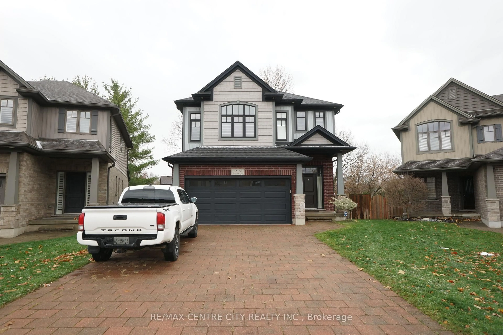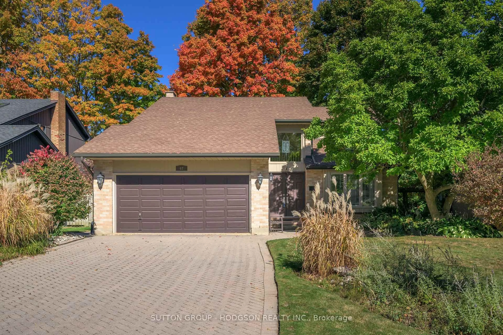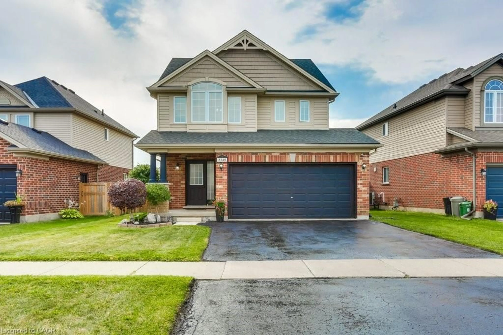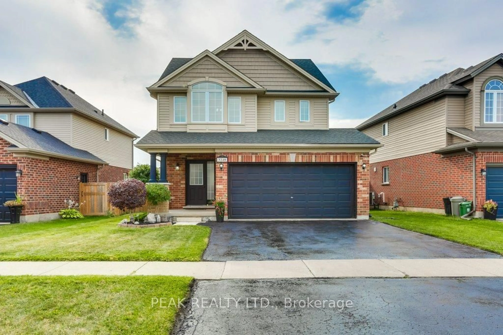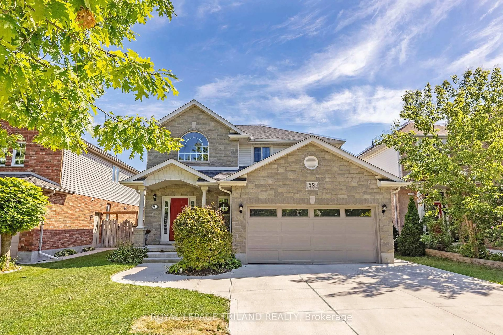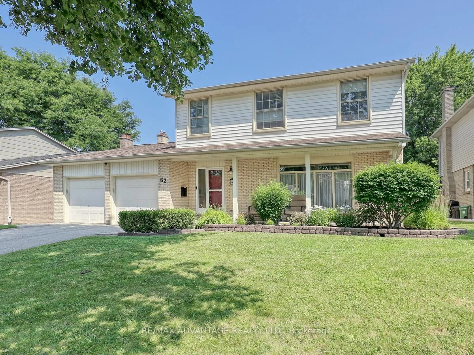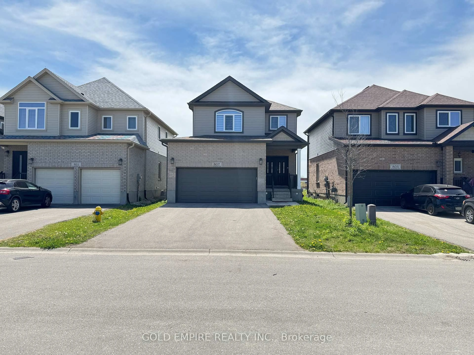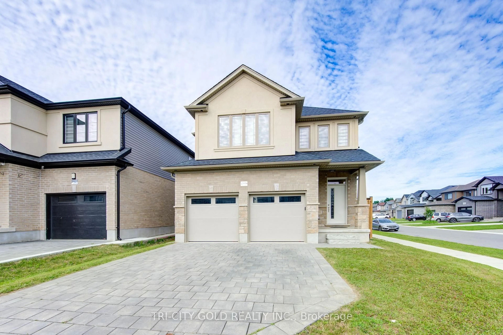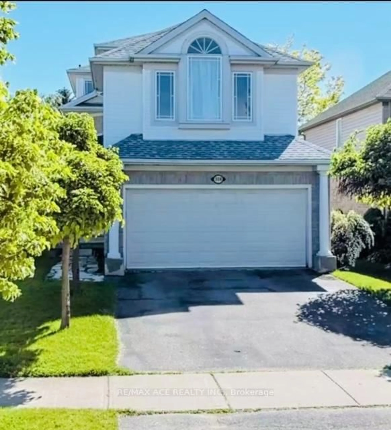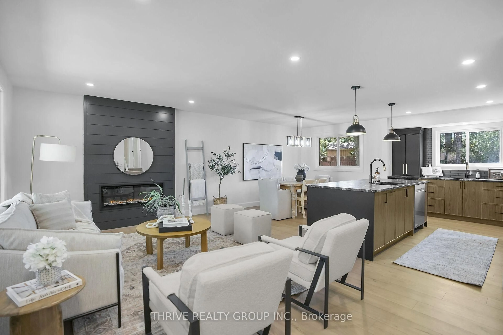829 Oakcrossing Rd, London North, Ontario N6H 0A4
Contact us about this property
Highlights
Estimated valueThis is the price Wahi expects this property to sell for.
The calculation is powered by our Instant Home Value Estimate, which uses current market and property price trends to estimate your home’s value with a 90% accuracy rate.Not available
Price/Sqft$359/sqft
Monthly cost
Open Calculator
Description
Excellent opportunity to own this beautifully maintained home in one of North West Londons most desirable neighborhoods! Just minutes from Western University and surrounded by all amenities, this 2,201 sq. ft. Reids quality-built home (2006) offers 4 spacious bedrooms and 2.5 baths. Step inside to discover numerous upgrades, including quartz countertops with matching backsplash, brand new engineered hardwood on the main floor (2022), vinyl flooring on the second level, updated light fixtures, and fresh paint throughout. A stunning spiral hardwood staircase leads to the upper level, where the primary suite features a luxurious ensuite with jacuzzi tub and glass shower. Enjoy the modern kitchen with newer stainless steel appliances and a convenient gas hookup for the stove. The main floor also includes a family room, living room, and laundry for added convenience. The double garage (19'0 x 16'6) provides plenty of space. Perfectly located within walking distance to Costco, Farm Boy, restaurants, gym, library, and more, with public transit steps away offering direct routes to Fanshawe College and downtown. Move-in ready, stylishly upgraded, and offering unbeatable value this home wont last long!
Property Details
Interior
Features
Main Floor
Living
0.0 x 0.0Family
0.0 x 0.0Dining
0.0 x 0.0Breakfast
0.0 x 0.0Exterior
Features
Parking
Garage spaces 2
Garage type Attached
Other parking spaces 2
Total parking spaces 4
Property History
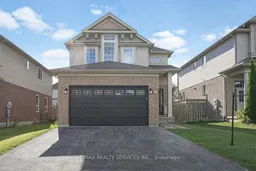 50
50