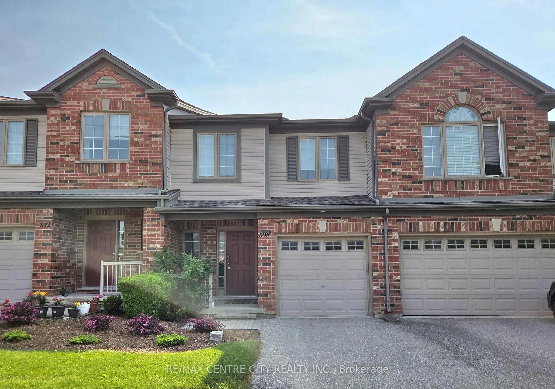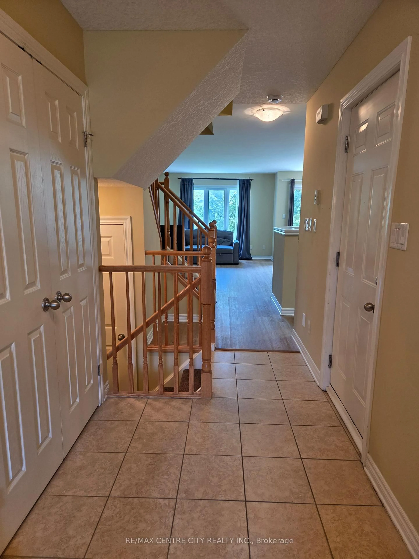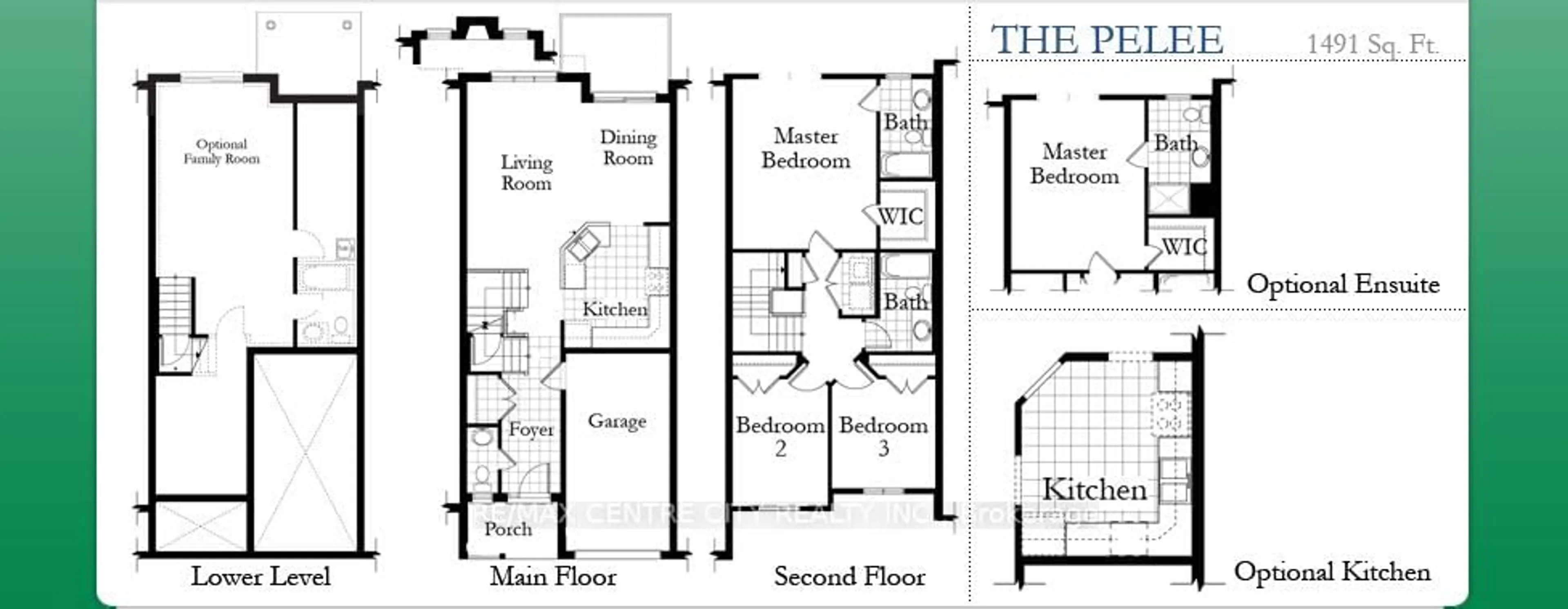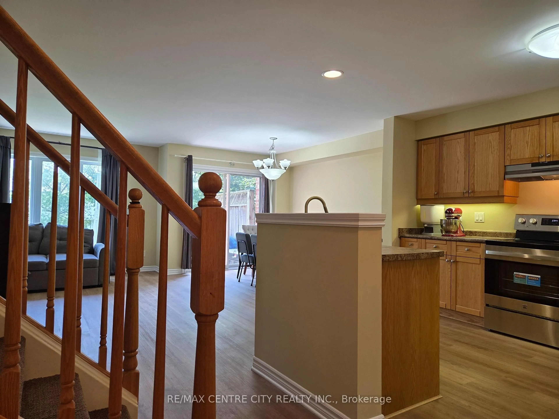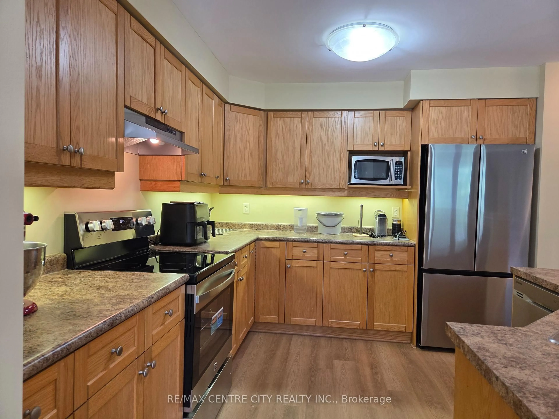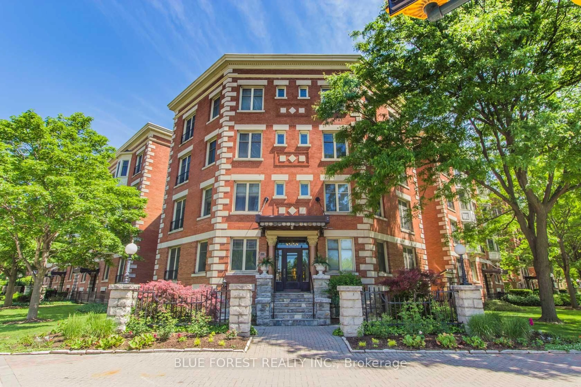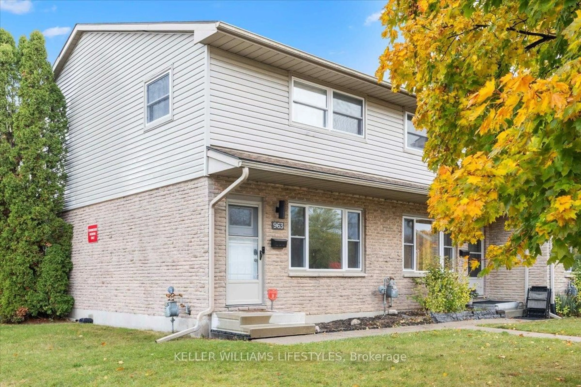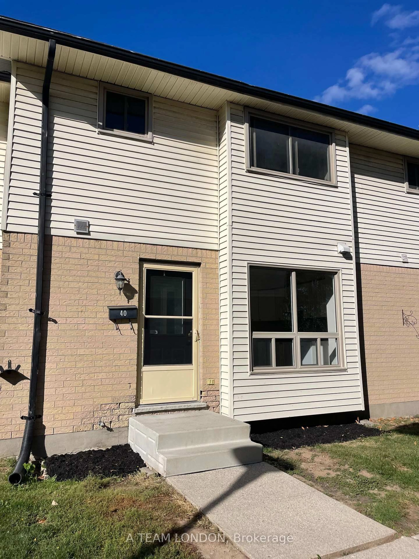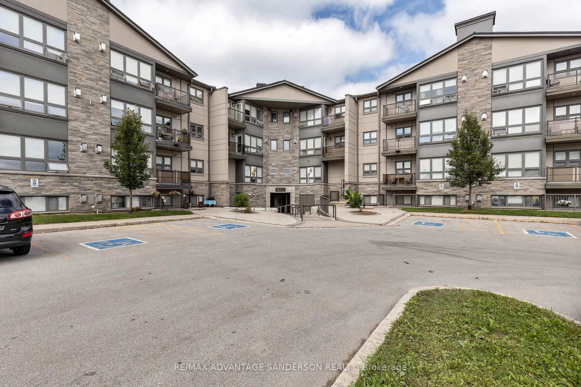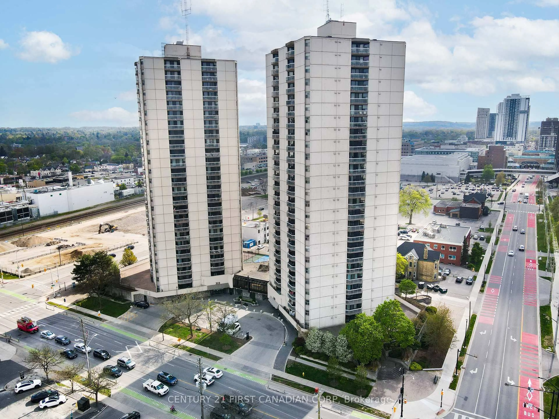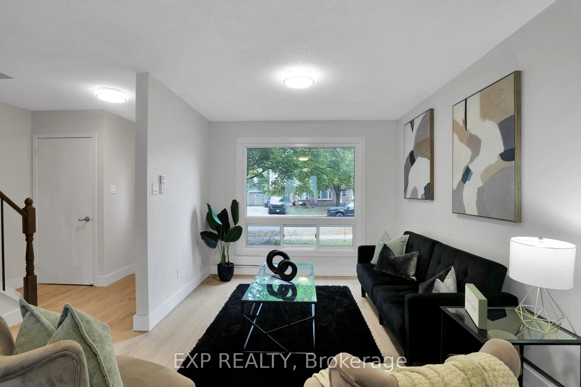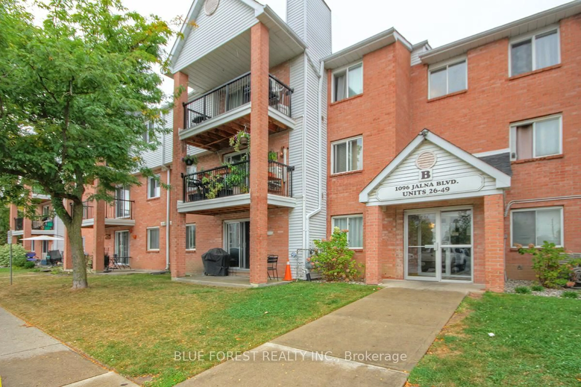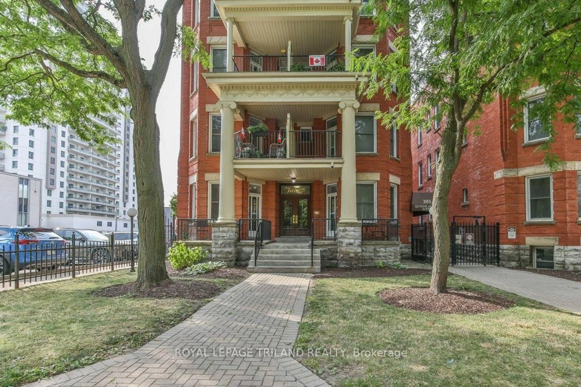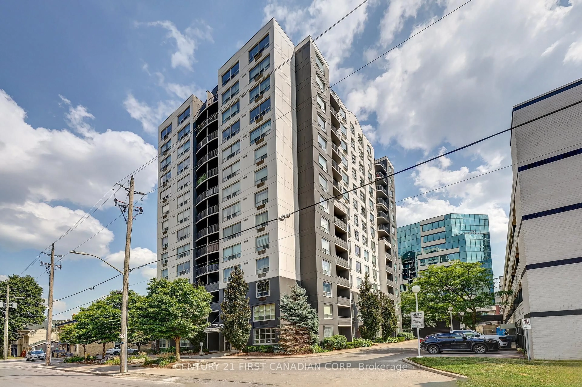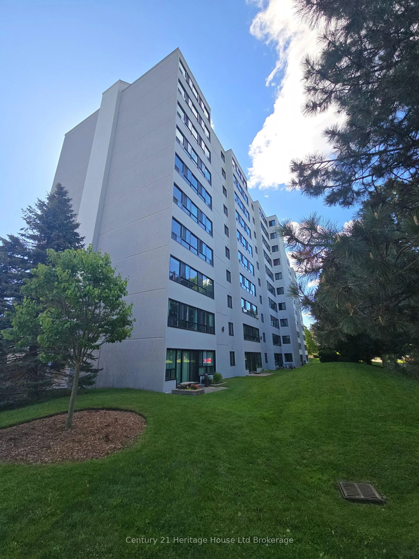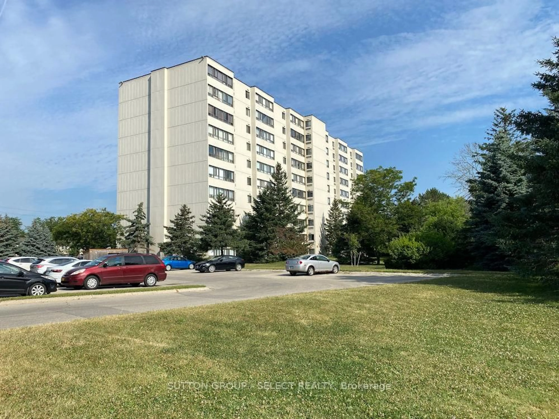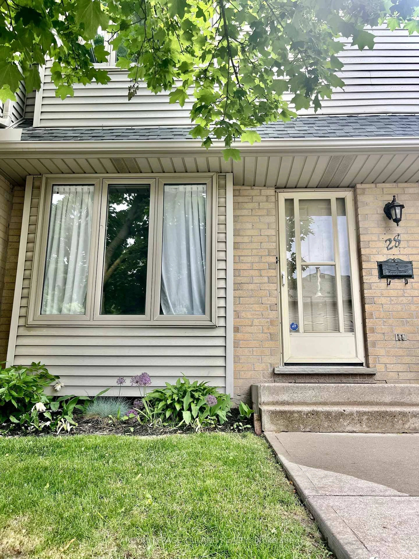508 Sunnystone Rd #16, London North, Ontario N5X 4R5
Contact us about this property
Highlights
Estimated valueThis is the price Wahi expects this property to sell for.
The calculation is powered by our Instant Home Value Estimate, which uses current market and property price trends to estimate your home’s value with a 90% accuracy rate.Not available
Price/Sqft$374/sqft
Monthly cost
Open Calculator

Curious about what homes are selling for in this area?
Get a report on comparable homes with helpful insights and trends.
+1
Properties sold*
$375K
Median sold price*
*Based on last 30 days
Description
Sought-after UPLAND HILLS condominium townhouse on the great location for all amenities. Private &spacious unit with all new Luxury vinyl plank floorings on the living room, dining room, and kitchen (2025). All new stainless steel french door refrigerator, stove, vent (2025) and newer dishwasher (2024) in the kitchen. Also, all newer vinyl plank floorings on all the 2nd and basement levels (2021). Carpet-free except on stairs. Open kitchen has Oak Sharker cabinets with flat center panel & simple square edges, having a modern look. Light balance under the kitchen cabinet. Huge master bedroom with ensuite & walk-in closet, 2 other good sized bedrooms, 4pcs main bath and laundry closet on the 2nd level. Basement is partially finished by the builder, having a full-sized rec room and rough-in plumbing for a potential bathroom. 120 sq ft deck on private deep backyard. Walking distance to Jack Chambers PS and step to walking trails to Masonville. Tenanted unit but all updating and repairing works done on June 2025. Move-in ready!!!
Property Details
Interior
Features
Main Floor
Dining
2.59 x 3.51Plank Floor
Kitchen
3.1 x 3.58Plank Floor
Living
3.35 x 5.49Plank Floor
Exterior
Parking
Garage spaces 1
Garage type Attached
Other parking spaces 1
Total parking spaces 2
Condo Details
Inclusions
Property History
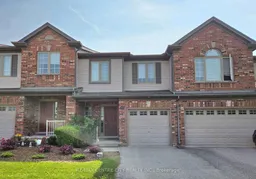 27
27