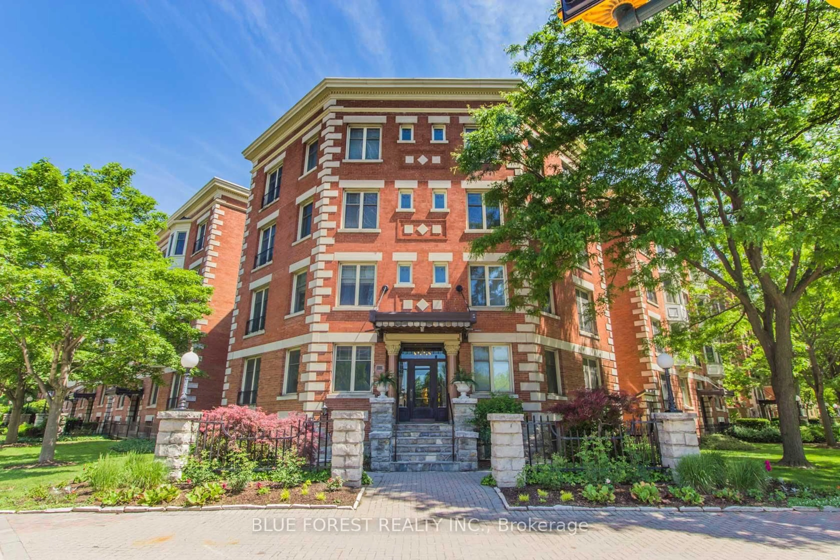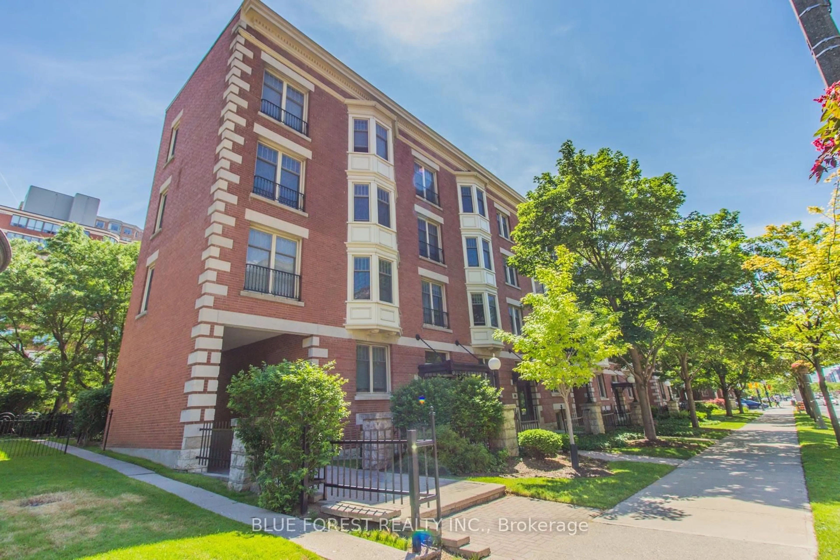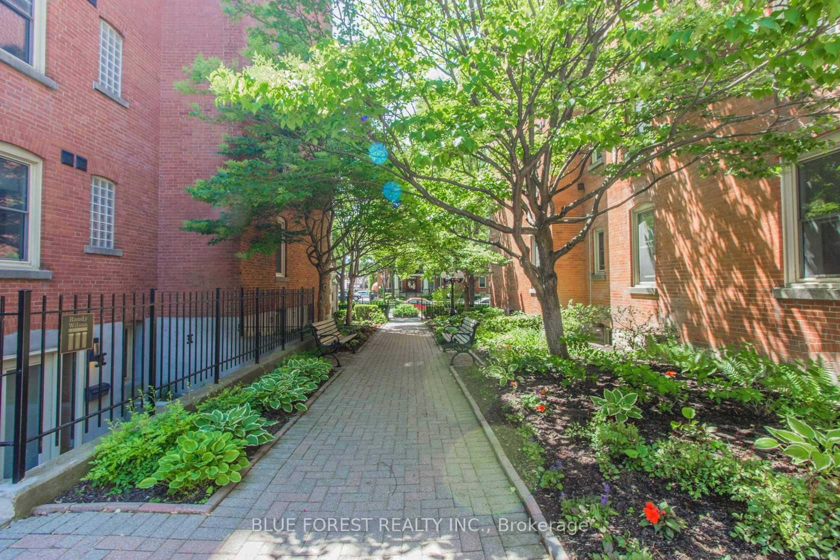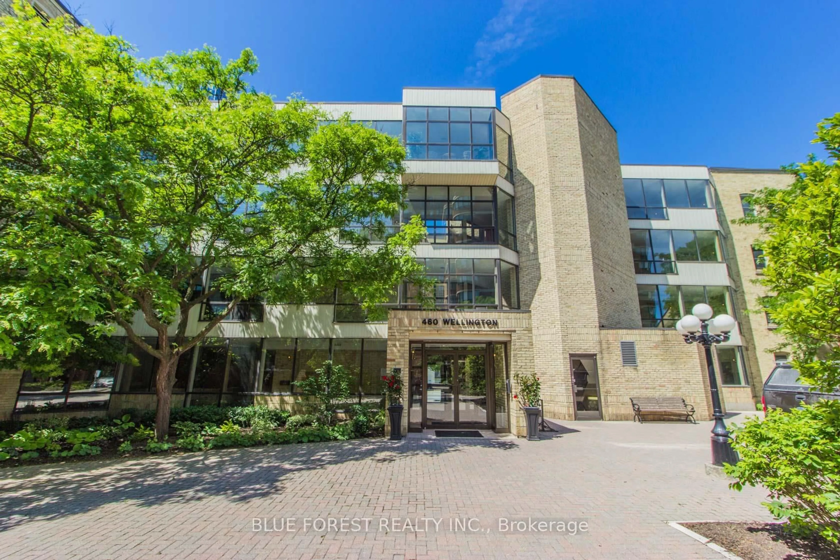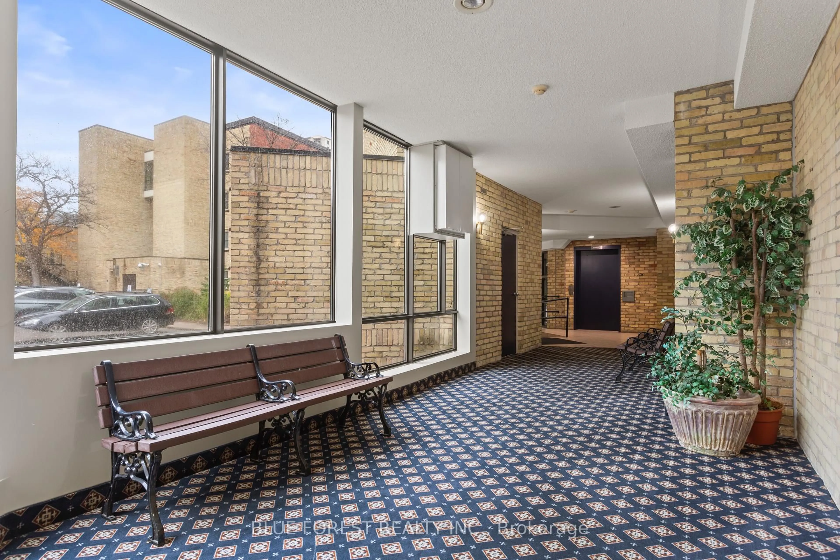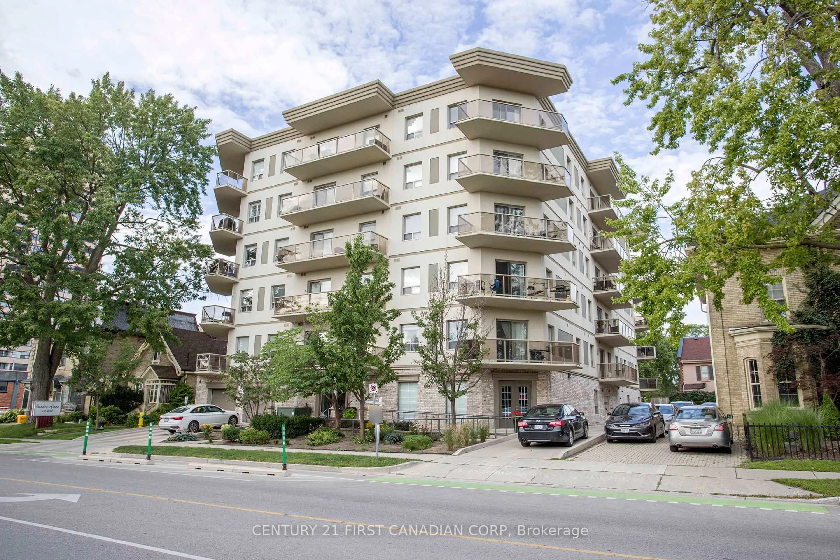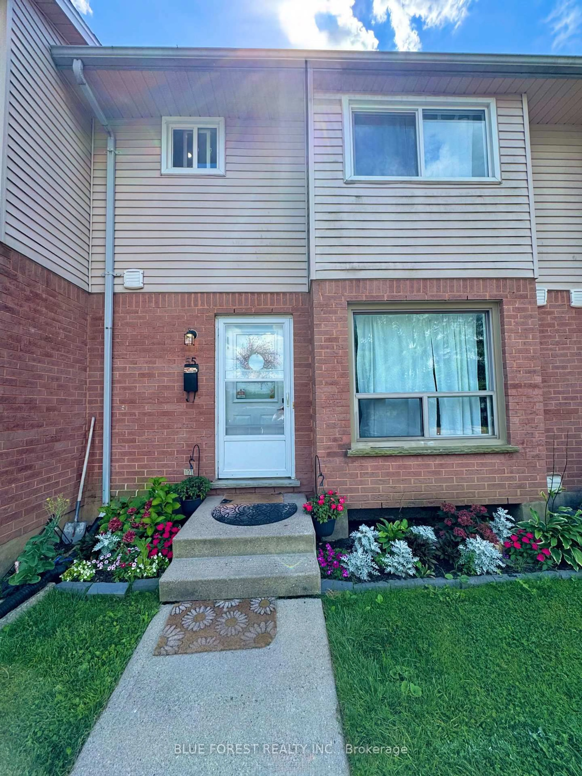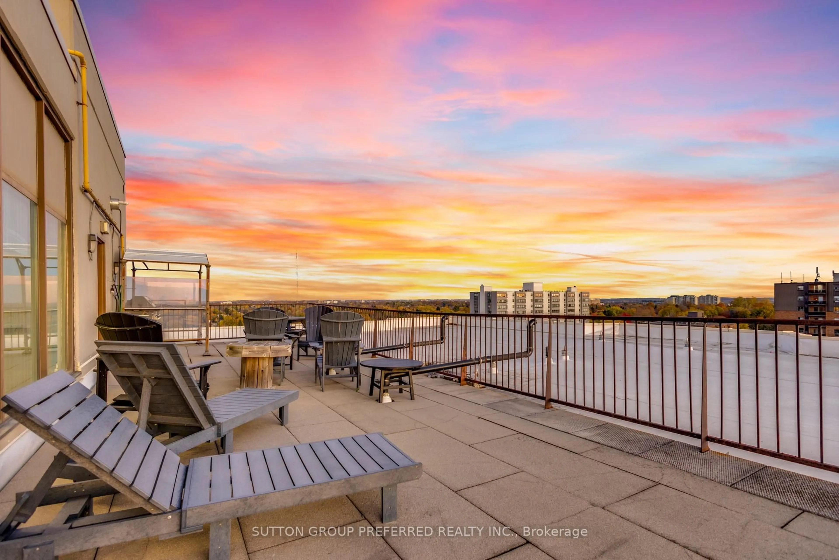460 Wellington St #102, London East, Ontario N6A 3P8
Contact us about this property
Highlights
Estimated valueThis is the price Wahi expects this property to sell for.
The calculation is powered by our Instant Home Value Estimate, which uses current market and property price trends to estimate your home’s value with a 90% accuracy rate.Not available
Price/Sqft$463/sqft
Monthly cost
Open Calculator
Description
Welcome to this beautifully designed 1-bedroom, 2-bathroom executive condo offering the perfect blend of historic charm and contemporary comfort, just steps from Victoria Park, One London Place, and the heart of Downtown London. Located on the main floor for effortless access, this residence features a bright open-concept layout with tall ceilings, large windows, and a modern kitchen showcasing new quartz countertops and modern stainless steel appliances including the stove, fridge, dishwasher, and range hood, all purchased in 2025. The spacious bedroom includes a private ensuite, while the second bathroom provides added convenience for guests. Enjoy the ease of in-suite laundry and practical storage throughout.The building offers an exceptional lifestyle with an indoor pool, whirlpool, sauna, gym, guest suite, and a party/function room complete with a pool table, poker table, lounge area, and washroom. This home also includes underground parking, a large storage locker, and ample visitor parking. The monthly maintenance fee includes water for added convenience.Just a short stroll to restaurants, parks, river trails, and cultural attractions, this condo perfectly combines elegance, history, and urban convenience for the ideal downtown lifestyle.
Property Details
Interior
Features
Main Floor
Kitchen
3.28 x 2.87Living
5.44 x 4.09Primary
3.35 x 3.0Bathroom
1.68 x 1.472 Pc Bath
Exterior
Parking
Garage spaces 1
Garage type Underground
Other parking spaces 0
Total parking spaces 1
Condo Details
Amenities
Guest Suites, Indoor Pool, Party/Meeting Room, Sauna, Visitor Parking, Gym
Inclusions
Property History
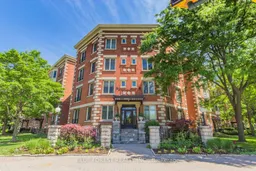
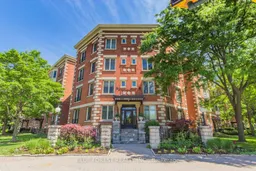 48
48
