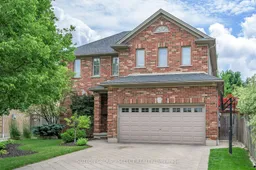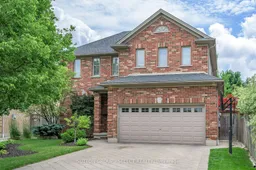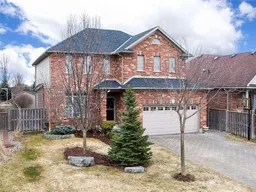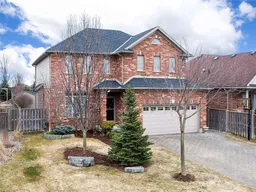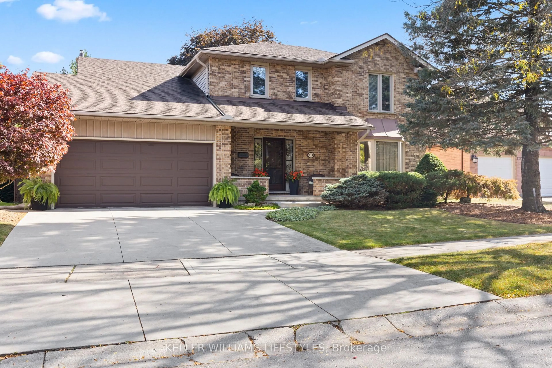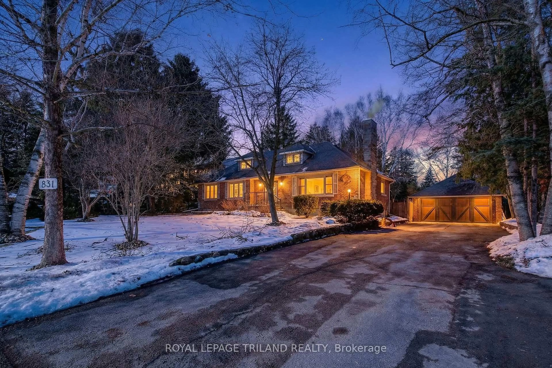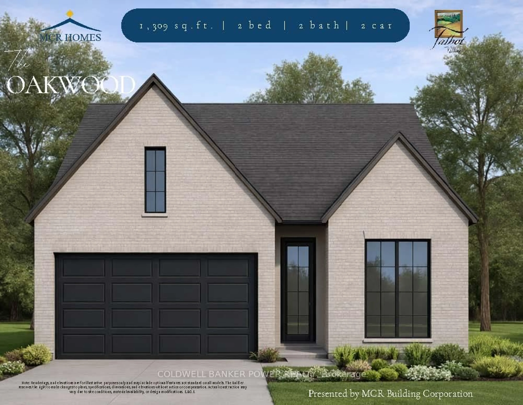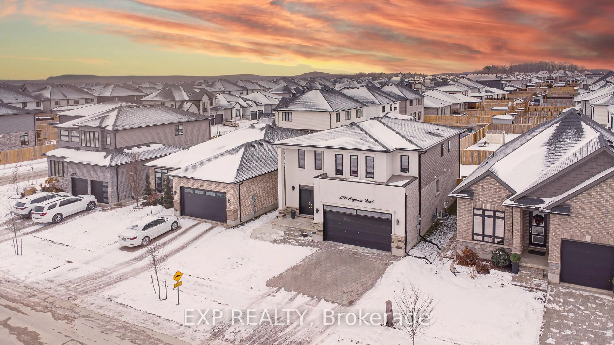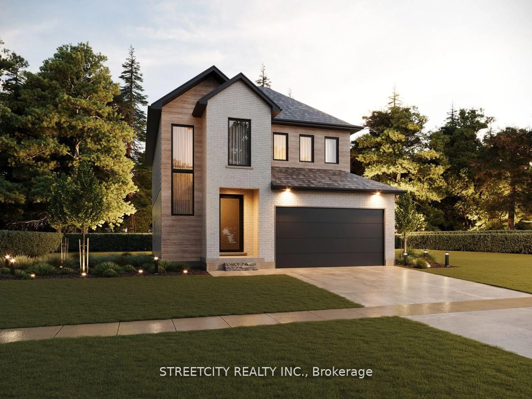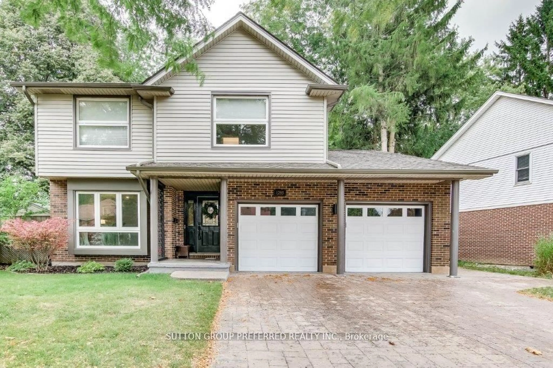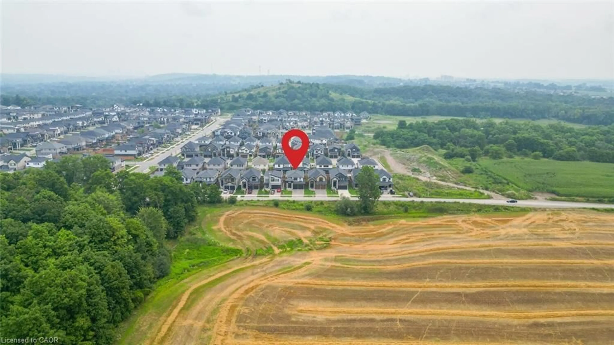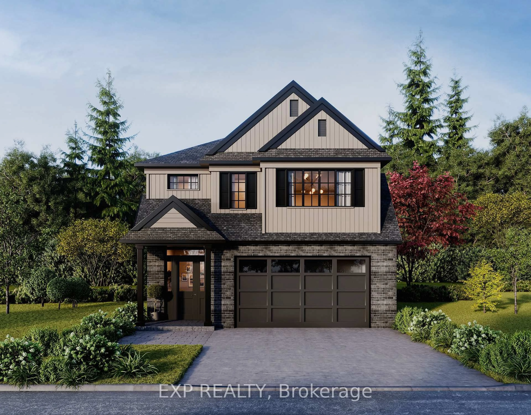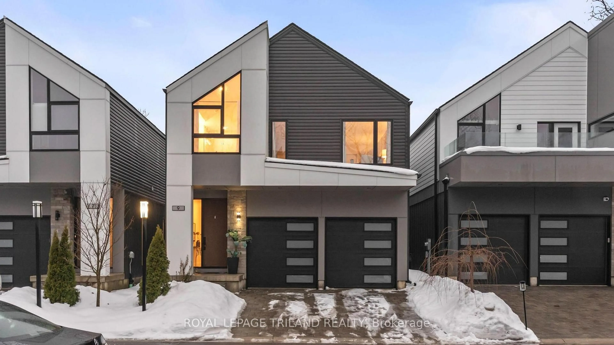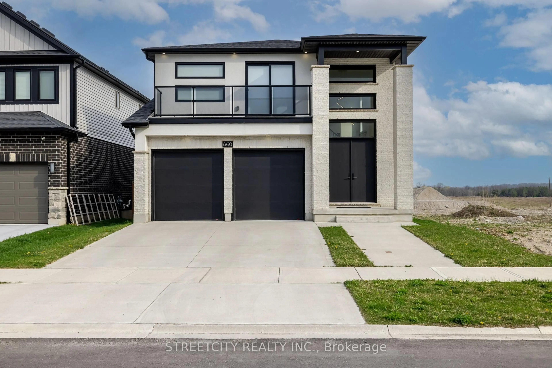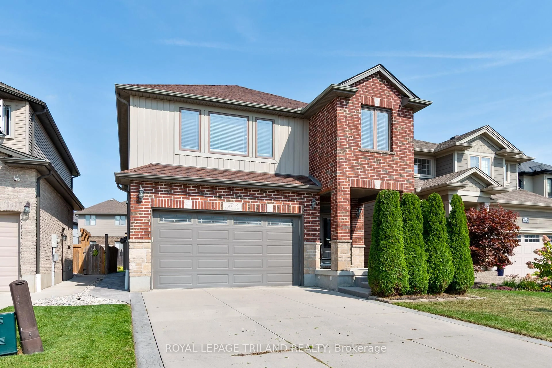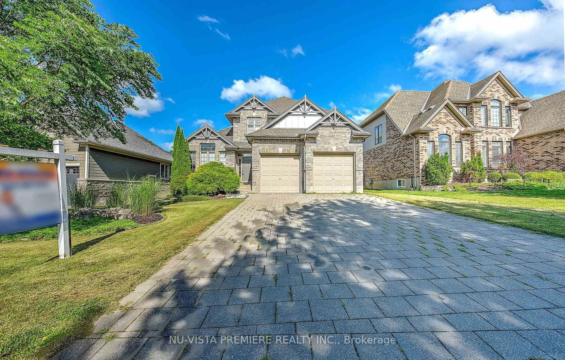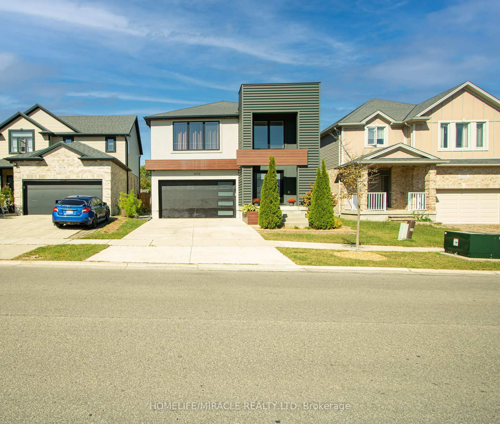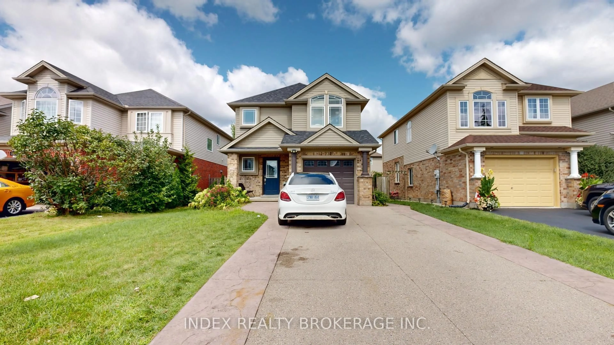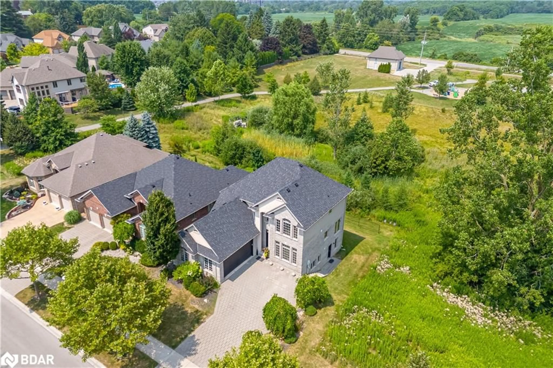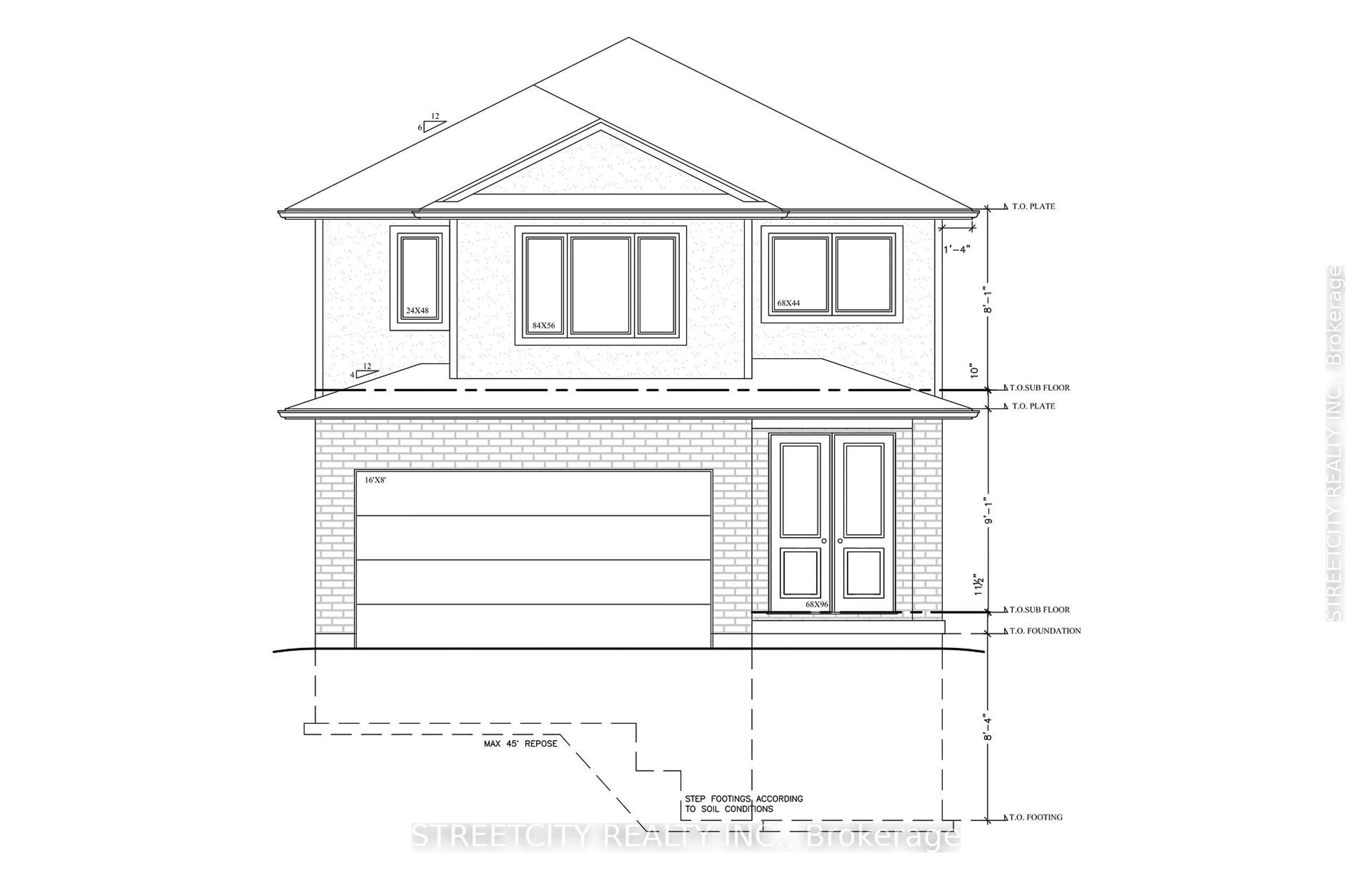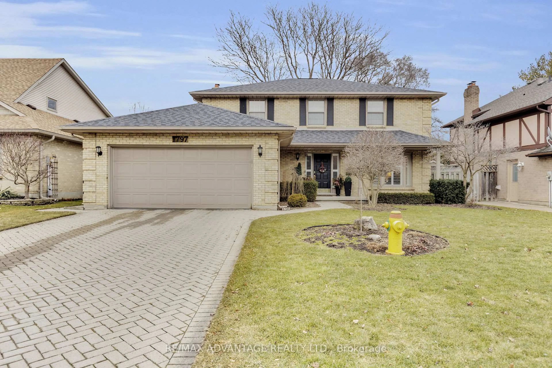Welcome to 345 Meadowsweet Trail, a fantastic home that offers comfort and functionality in desirable Jack Chambers catchment. This well-maintained residence features a carpet-free interior with rich maple cabinets and elegant granite countertops in the kitchen. Stainless steel appliances and a breakfast bar complete the kitchen and provide a warm and inviting space for cooking and dining. Freshly painted throughout, the home has a bright and welcoming atmosphere. The family room is a highlight, with its vaulted ceiling and cozy gas fireplace, perfect for family gatherings or relaxing evenings. The lower level is fully finished, offering additional living space that can be tailored to your needs. The main floor also includes a practical office space and a convenient laundry room. The grand entryway boasts beautiful hardwood floors that flow seamlessly throughout the main level. Step outside to a backyard oasis, fully fenced for privacy. Enjoy outdoor living on the spacious patio, shaded by a UV-protected motorized awning. The backyard also features a tranquil pond and a large shed with electricity, ideal for storage or hobbies. An in-ground sprinkler system keeps the lawn and garden lush and green. There's even a play area for children, making it a perfect family home. The exterior is equally appealing, with a landscaped front yard, new shingles installed in 2017, and a classic brick facade that adds curb appeal. The backyard is a standout, with its lush greenery, charming play area, and well-crafted stone pathway. Designed with top Feng Shui principles, this home ensures a harmonious living environment. Don't miss the chance to own this wonderful property in a sought-after neighbourhood.
Inclusions: washer, dryer, stove, fridge, dishwasher
