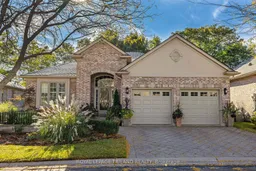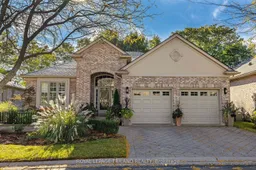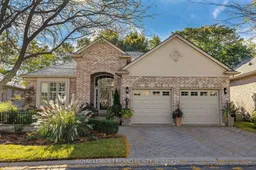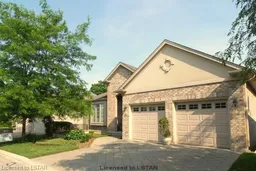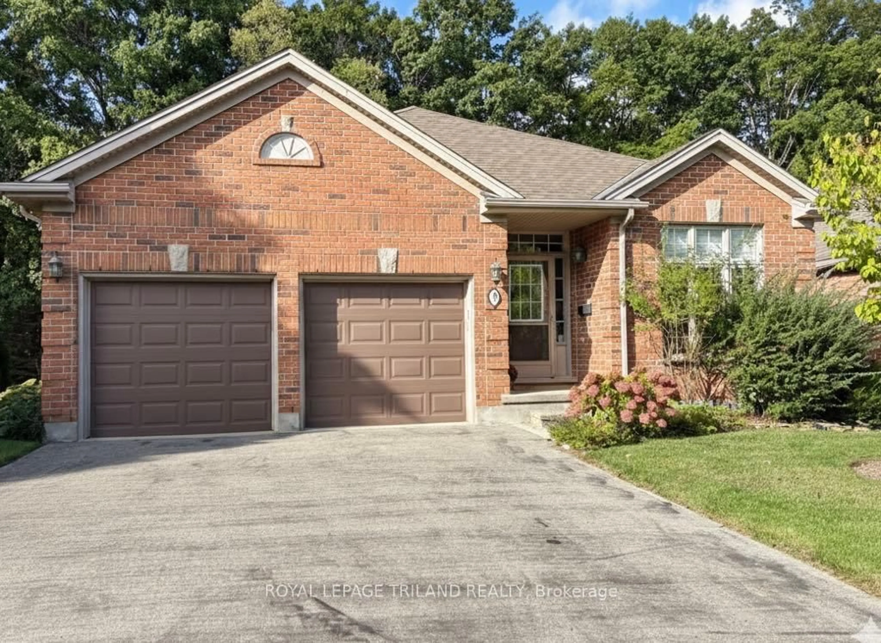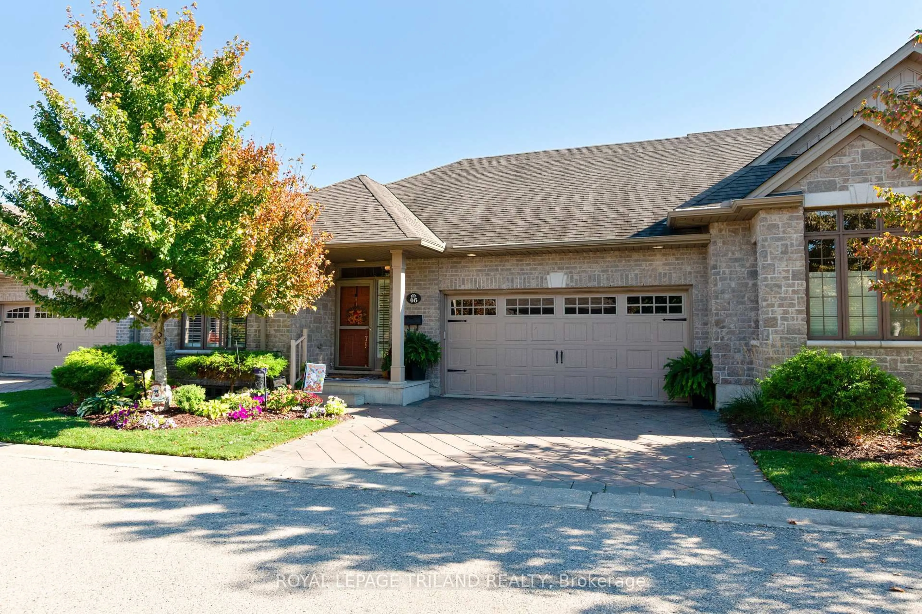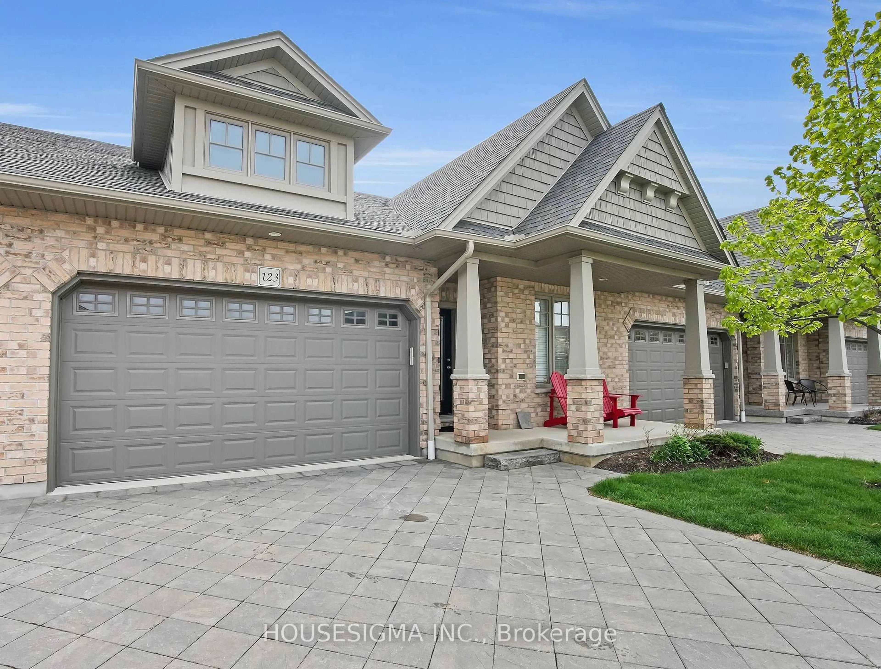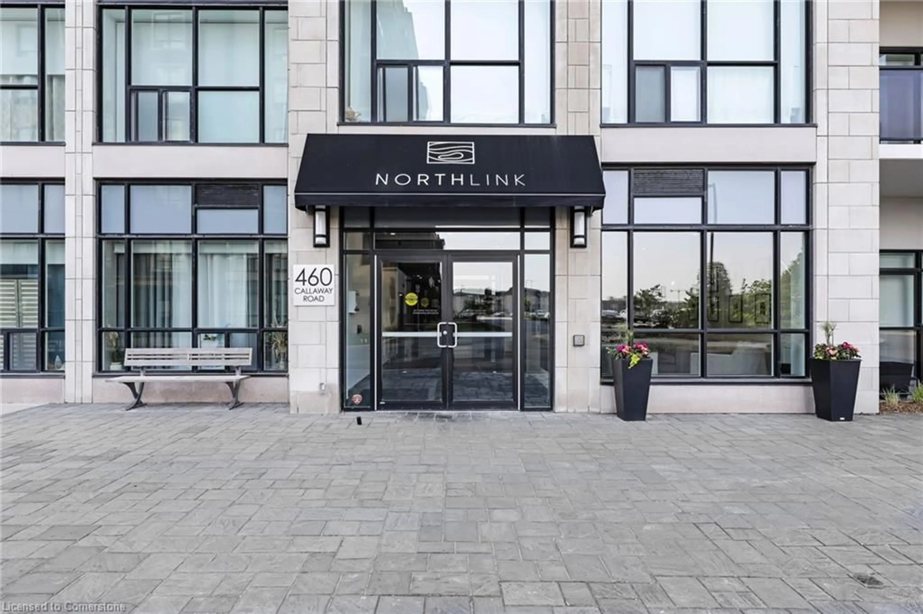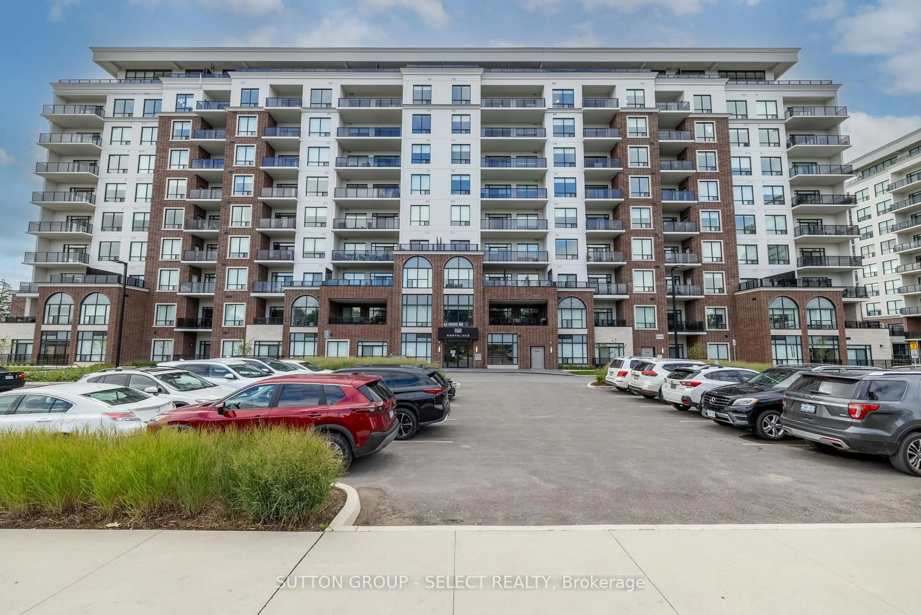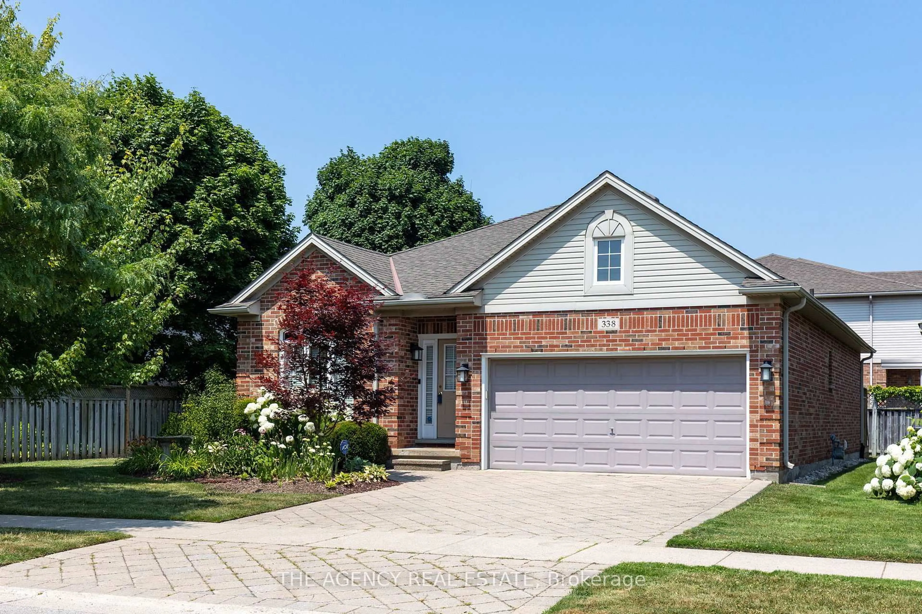Welcome to Foxborough Chase an exclusive collection of detached condos nestled in a peaceful and highly sought after area of North London. This is a rare and exciting opportunity to acquire this beautifully renovated 2 + 2 bedroom bungalow that overlooks a wooded ravine. The spacious main level of this well-maintained condo features 9 foot ceilings, an open-concept living space and abundant natural light. Upon entering the grand entrance of this home, there is a formal dining room, a second bedroom/office, a generous size primary bedroom featuring a walk-in closet and a luxurious 5 pc ensuite, a perfect sanctuary for rest and rejuvenation with captivating views, 4pc quest bath and convenient main floor laundry with inside access to garage. The living room is accented by a beautiful floor to ceiling gas fireplace creating a cozy inviting atmosphere to unwind in, open to a large well designed eat-in kitchen, featuring granite countertops, ample cupboard space, 2 pantries, a substantial island with direct access to a private outdoor living space with breathtaking views, a wonderful setting to relax in and embrace the tranquility of the natural beauty that surrounds you. Venture down to the finished lower level where you will find a versatile space that includes garden and patio doors that lead to a two-tier deck creating a private hideaway overlooking the wooded ravine, a family room with gas fireplace, a partial kitchen, an artist studio all complemented with cork flooring, 2 bedrooms, 3pc bath, sauna room, workout area, storage and an extra laundry area. The lower level has the potential to be transformed into an in-law suite if so desired. Recent upgrades include new roof, upper-level hardwood floor refinished (2024), furnace, skylights (2023), landscaping (2022). Located just minutes away from all the amenities that North London has to offer. This excellent homeownership opportunity won't last long!
Inclusions: FRIDGE, STOVE, DISHWASHER, WASHER ON MAIN LEVEL, DRYER ON MAIN LEVEL
