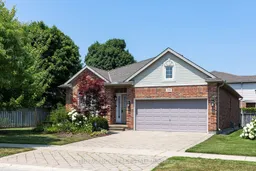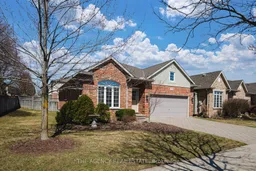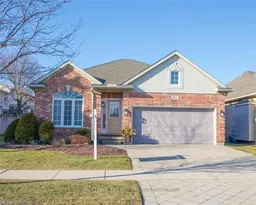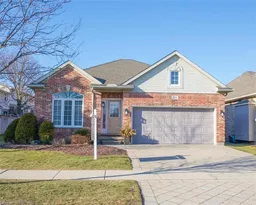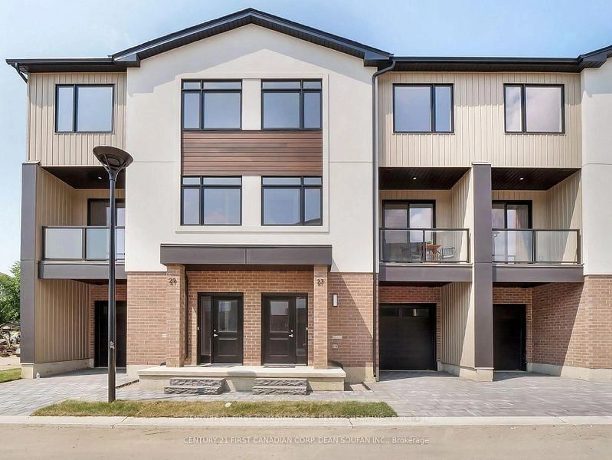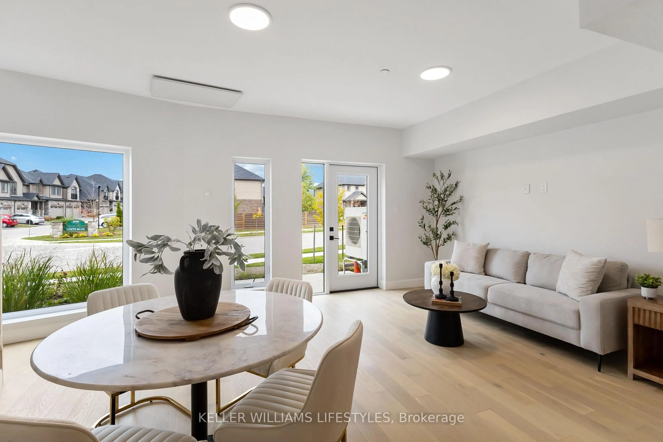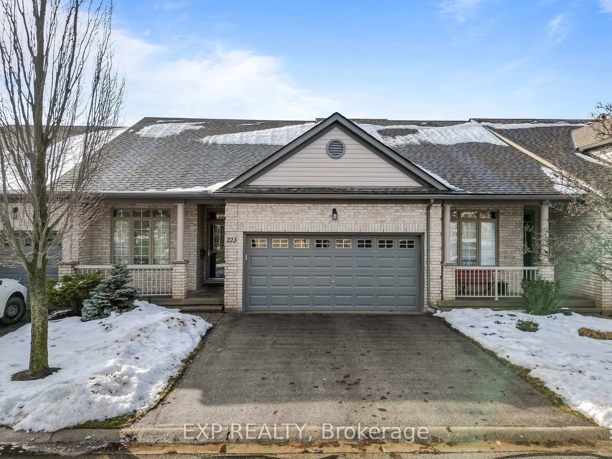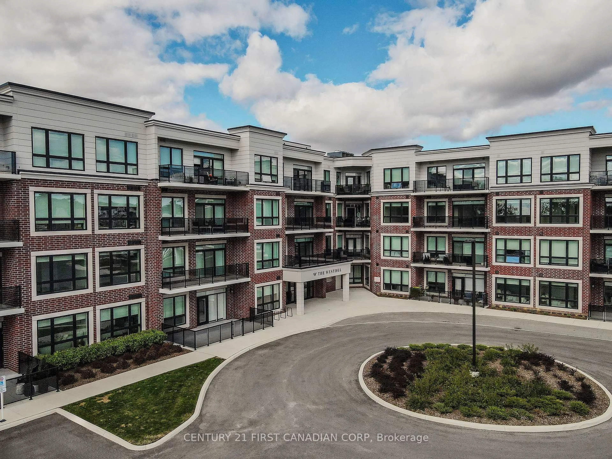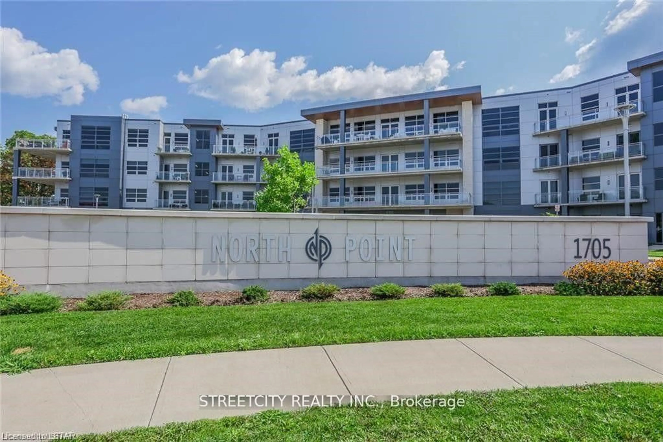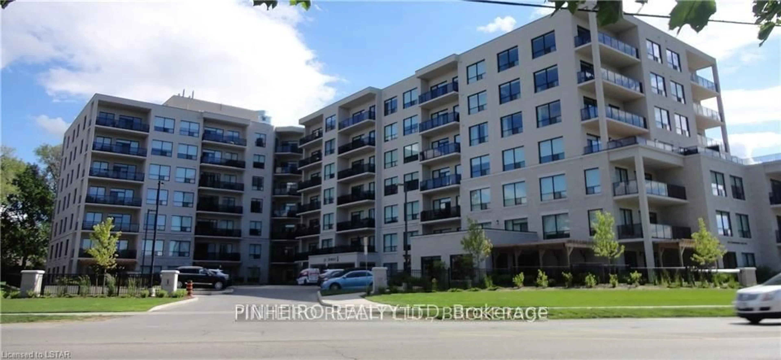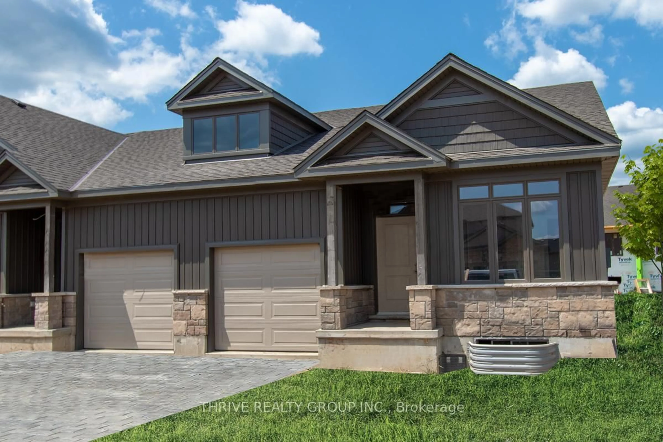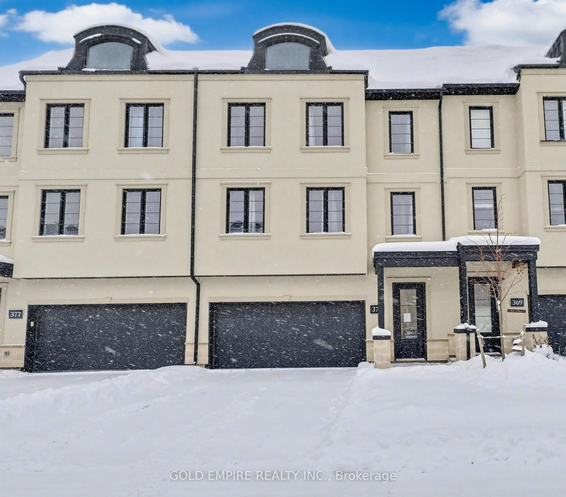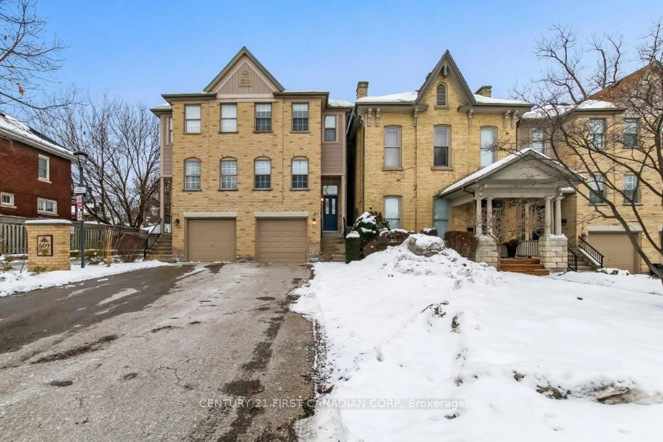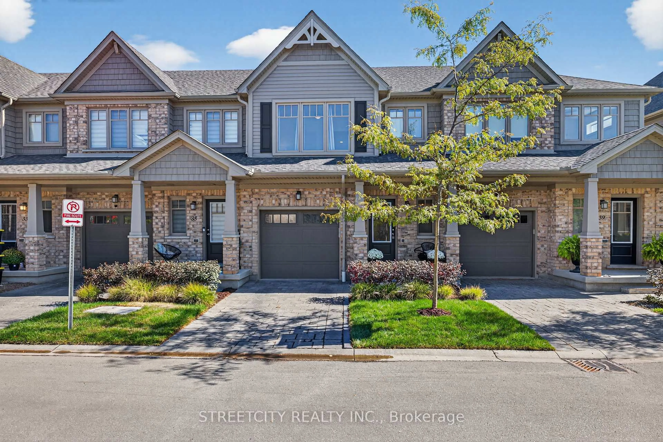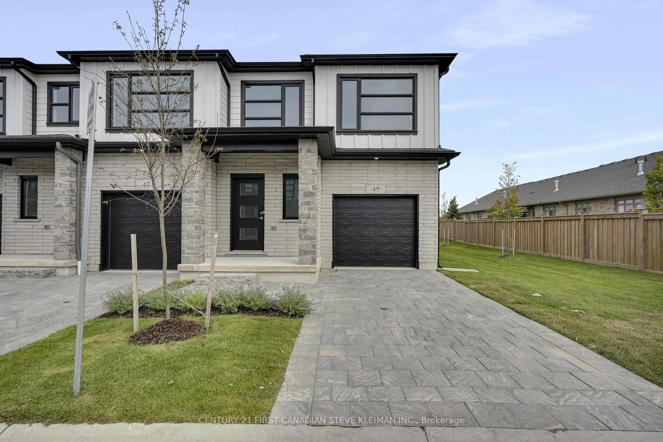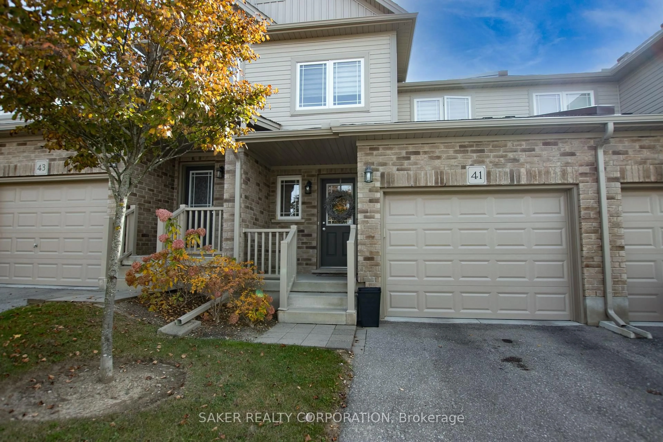Spacious beautifully maintained bungalow offers the perfect blend of modern comfort, style and everyday functionality. Nestled in a premium location, its just minutes from the Masonville shopping district, Western University, University Hospital, and the scenic Medway Valley Trail. The kitchen showcases quartz countertops, tiled backsplash, stainless steel appliances and a peninsula with a breakfast bar, stylish pendant lighting, creates the perfect gathering spot. Enjoy seamless indoor-outdoor living with direct access to the upgraded oversized deck, the lower portion of the deck is designed to support a hot tub, providing the perfect space to unwind. Designed for comfort and entertaining, the formal living room and the formal dining room provide the perfect setting for hosting guests, while the cozy family room with a gas fireplace, open to the kitchen, creates a relaxed atmosphere. The primary suite features a walk-in closet and a private 3-piece ensuite. A convenient laundry room with direct garage access completes the main floor. The finished basement expands the living space, offering a large recreation room with a second gas fireplace, an additional bedroom and 4-piece bathroom, plus a versatile bonus room perfect an extra bedroom, home office, or hobby space. A generous storage room and a separate utility room add to the homes practicality. Enjoy the luxury of your own private infrared sauna for ultimate relaxation and wellness. Fantastic curb appeal, beautiful landscaping, double wide driveway and double car garage. Enjoy a carefree lifestyle with condo fees that take care of the essentials so you don't have to! Say goodbye to mowing the lawn and shovelling snow, landscaping and snow removal are handled for you. Plus other exterior elements like the roof and the foundation are also maintained. From its inviting spaces to its thoughtful details, this bungalow is ready to welcome you home.
Inclusions: Dishwasher, Microwave, Refrigerator, Stove, Range hood, Dryer, Washer, Window coverings throughout, Hot water tank (owned), Built in speakerson main level and in basement, Workbench in utility room in basement, Infrared Sauna in basement, Shelving in Powder Room, Wall mountedcabinet in Recreation Room in basement, Shelving in Garage
