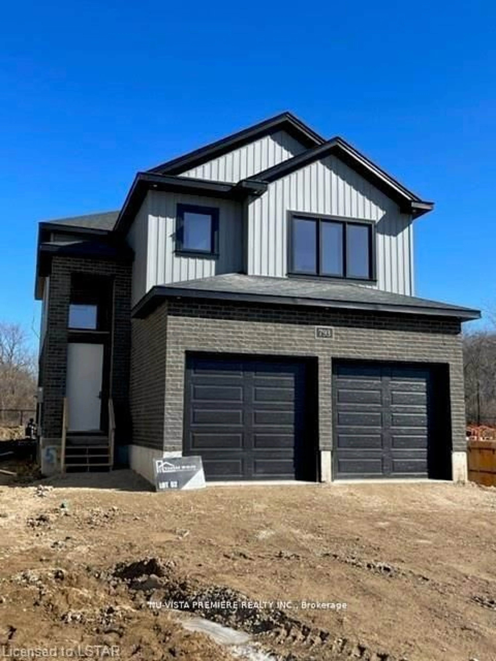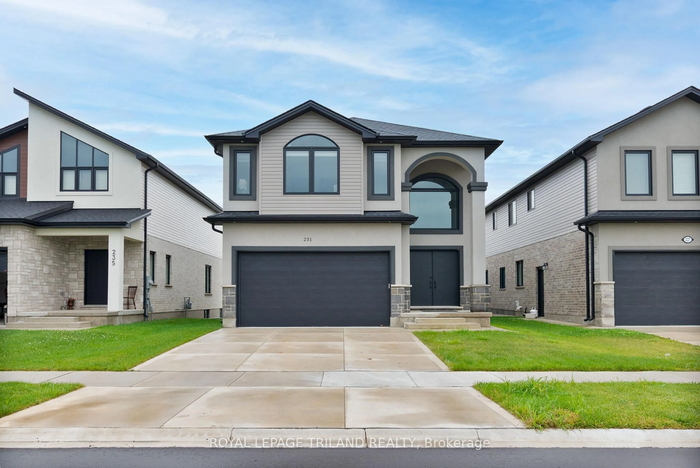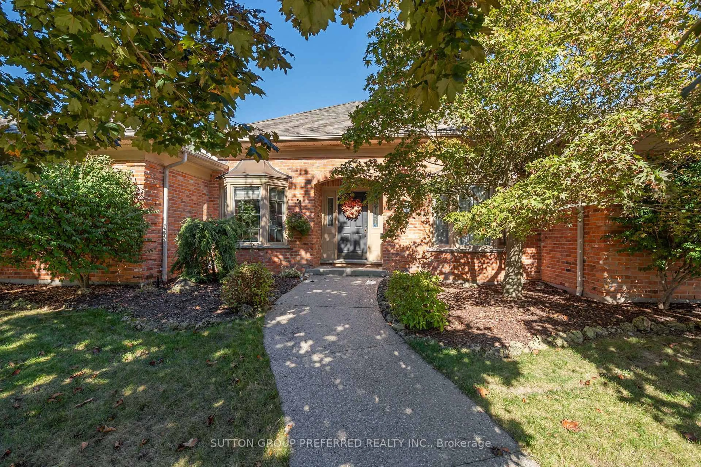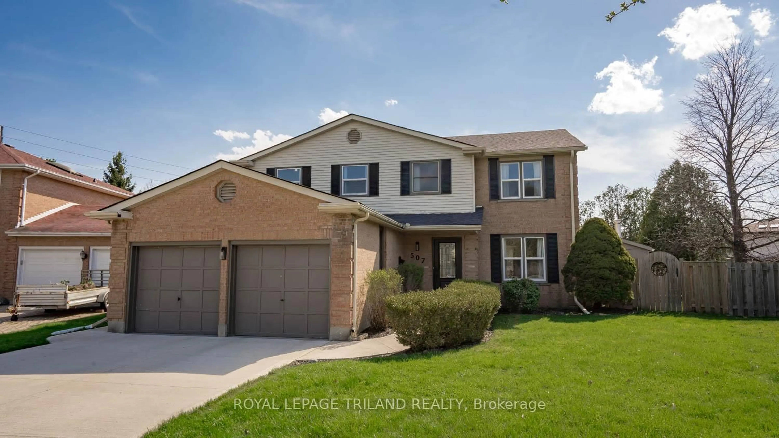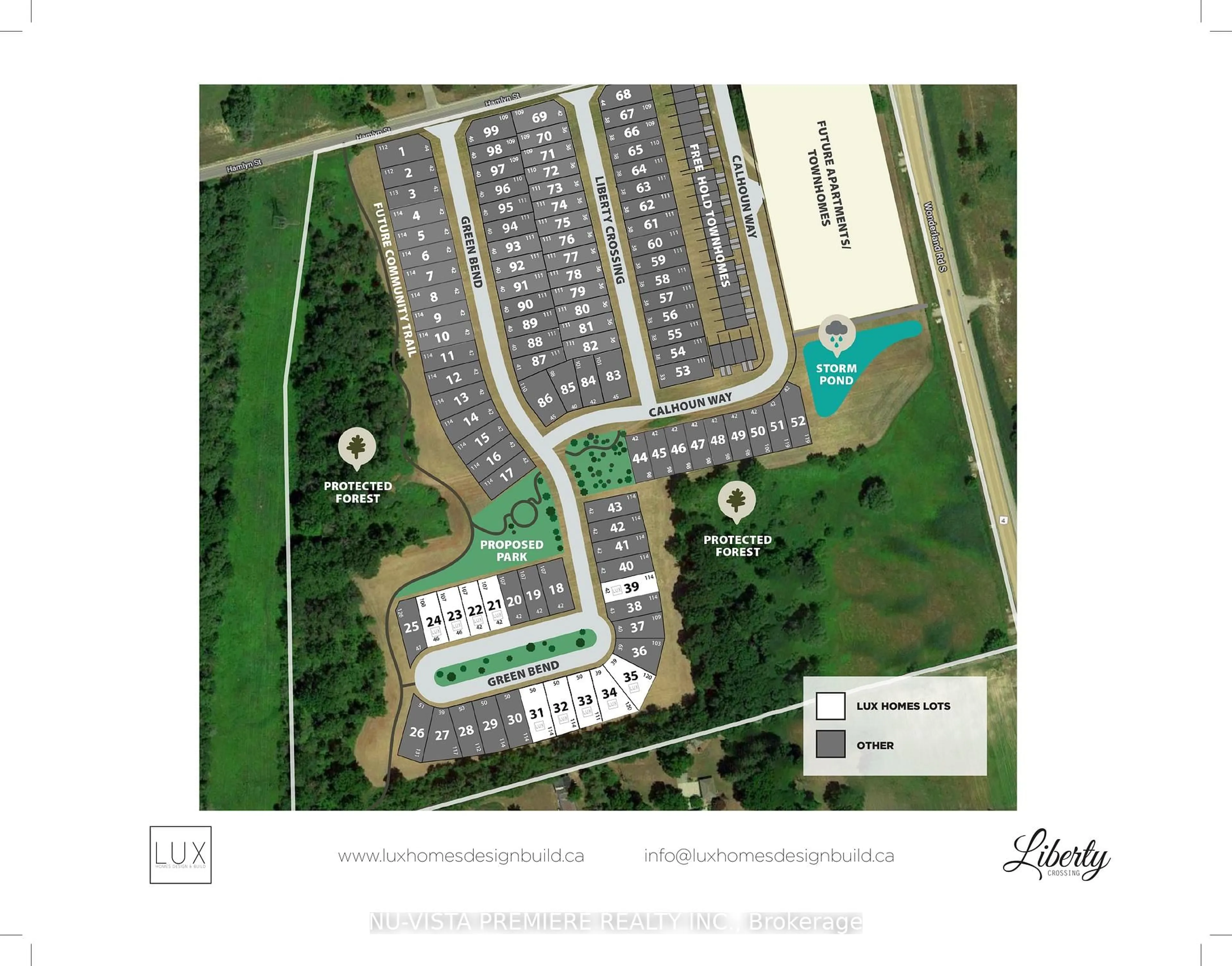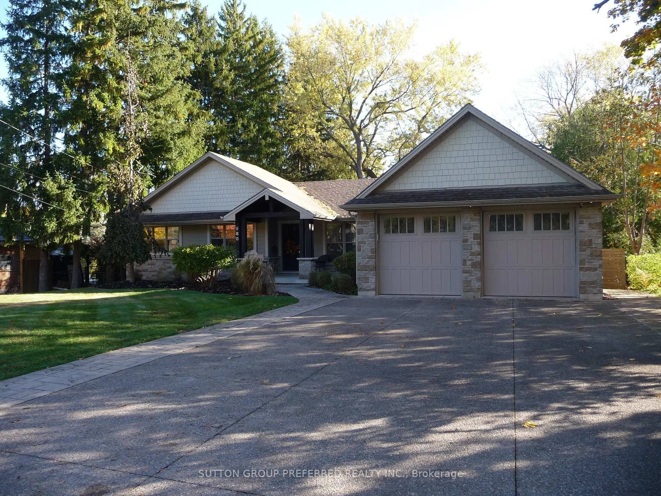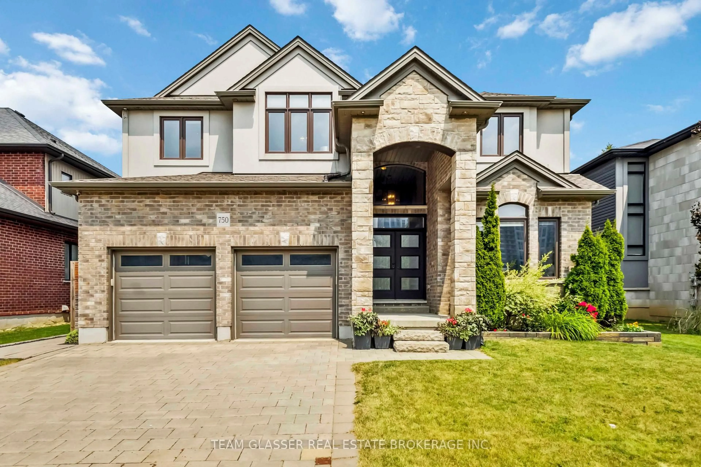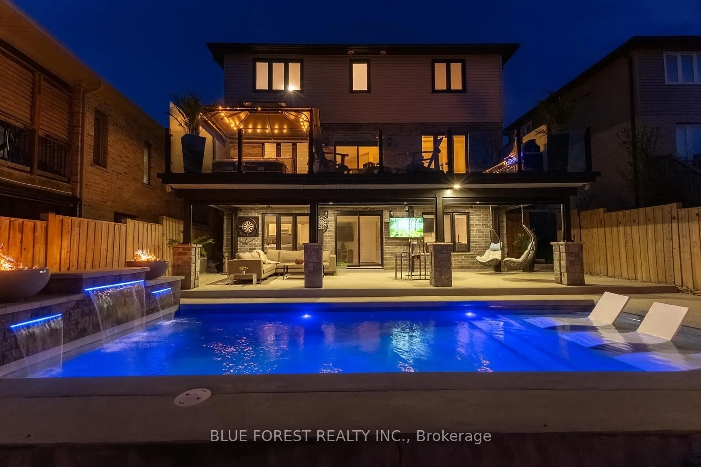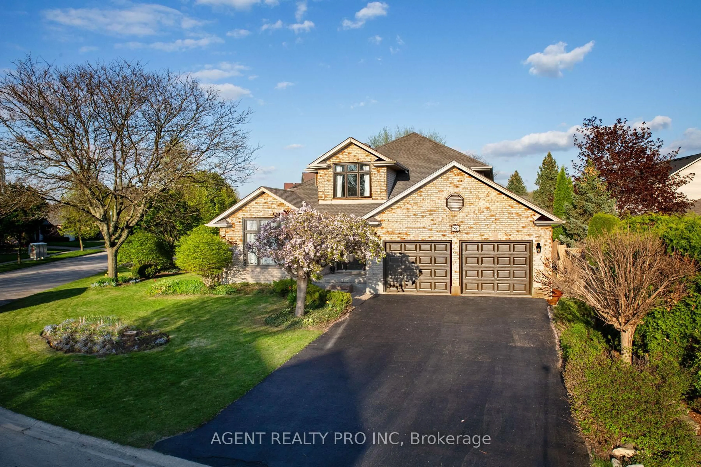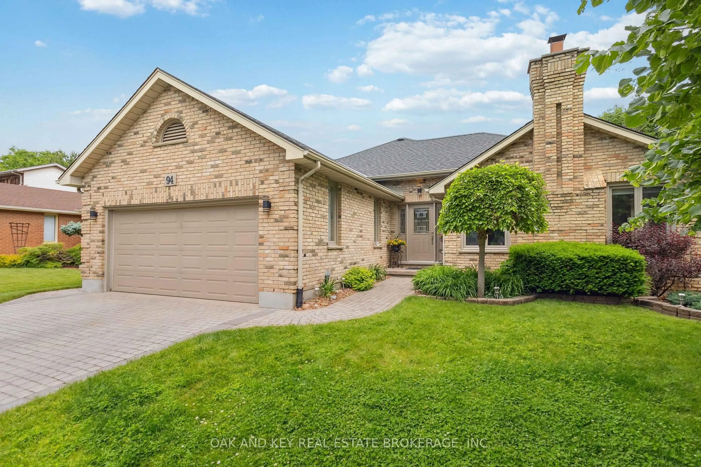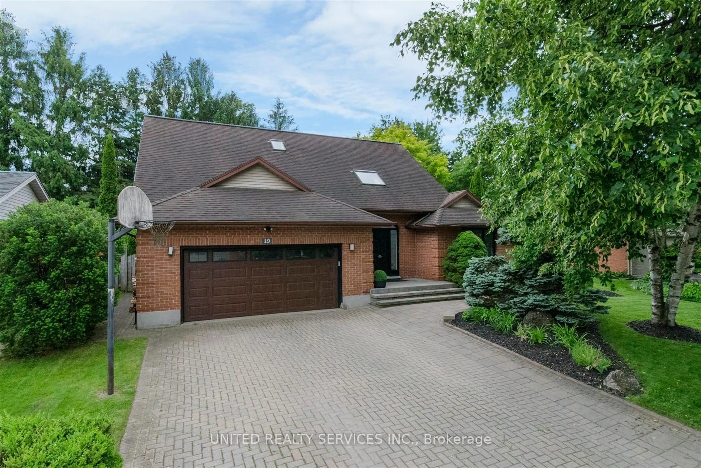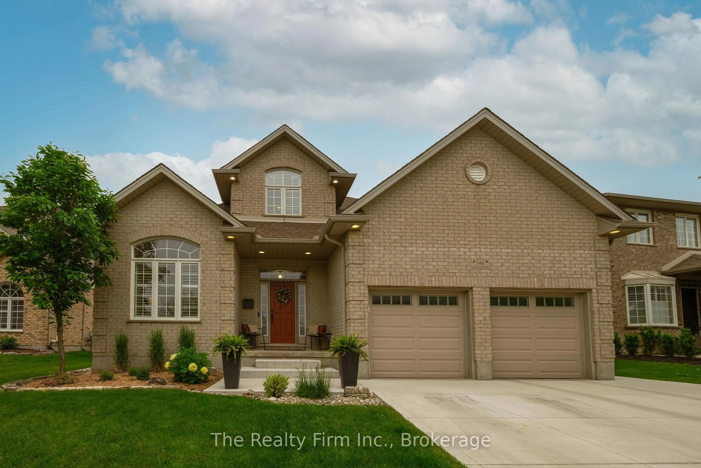This could be the home you are waiting for! From the moment you arrive, you will be impressed with the circular driveway.. one of a kind in the popular Stoneybrook neighbourhood. There have been numerous upgrades in 2024 starting with the main entrance way and staircase, powder room and fabulous kitchen with loads of cupboards, all new appliances (fridge, stove, dishwasher, bar fridge), main floor laundry room with upper cupboards and a new sink (note laundry chute). There is, also, a main floor office and a huge family room with a gas fireplace and built-in bookshelves on either side, plus an unbelievable sky light and a circular staircase to the lower level, Upstairs there is a huge primary bedroom with lots of cupboard space, ensuite renovated in 2013.. plus three more additional bedrooms and 4 pc main bath updated "16. Lower level has three entryways ( two from main floor and one from the garage), 2nd family room with gas fireplace, games room and pool table and bar with sink and bar fridge, plus additional workout/craft room. Absolutely stunning private backyard with 16' x 31' saltwater pool and lovely patio area! See attached Schedule "A" for complete list of upgrades. Come view...you will NOT be disappointed!
Inclusions: All existing light fixtures and fans, all window coverings and blinds, fridge, stove, dishwasher, microwave/convection oven, washer, dryer, bar fridge, robotic pool cleaner, pool cover, barbecue, two garage door openers.
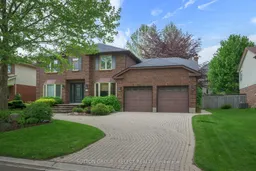 50
50

