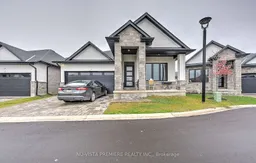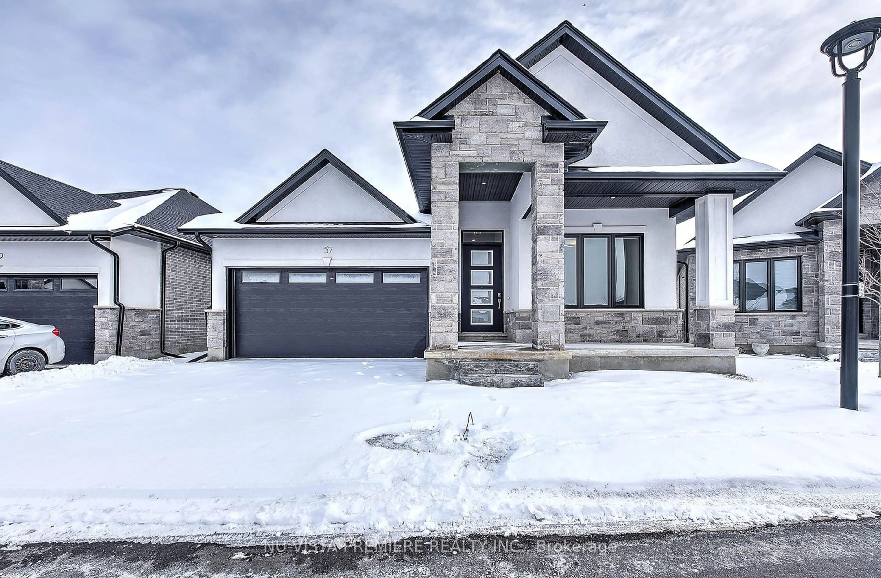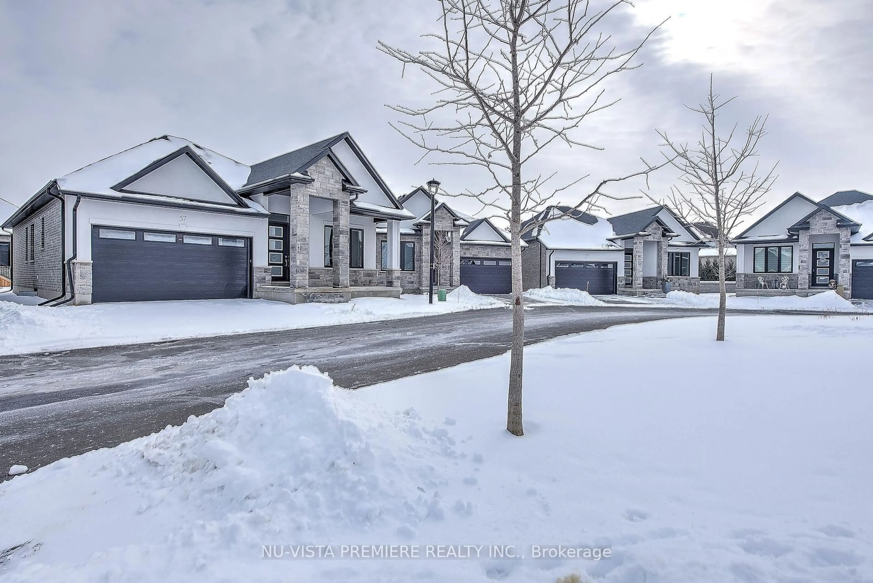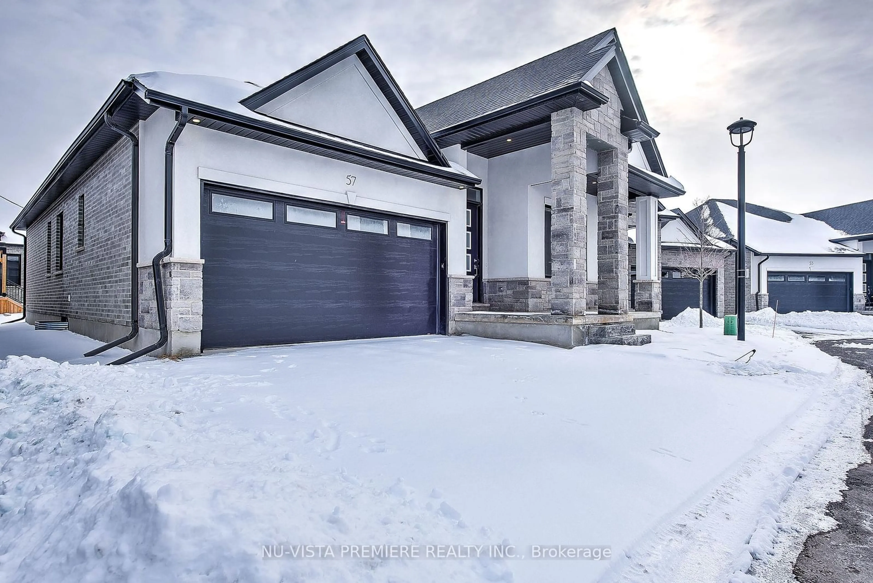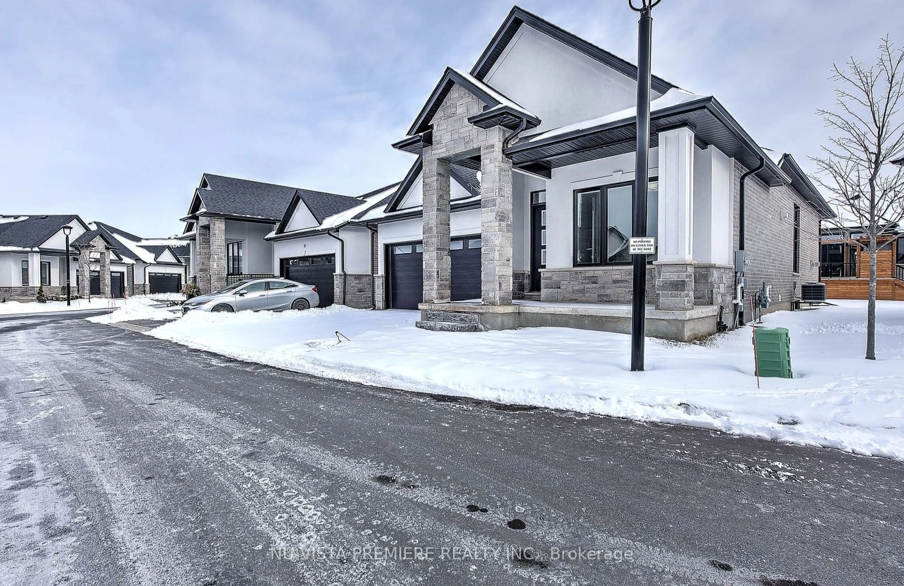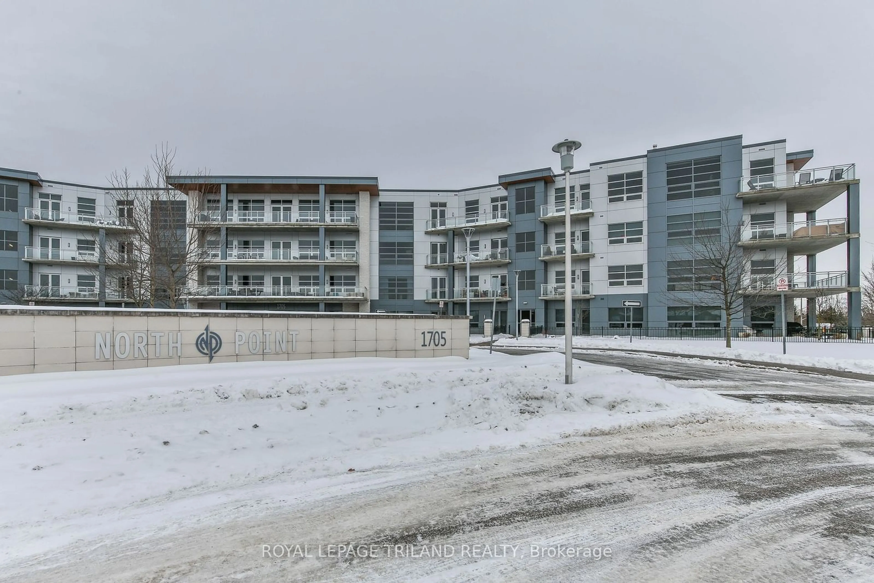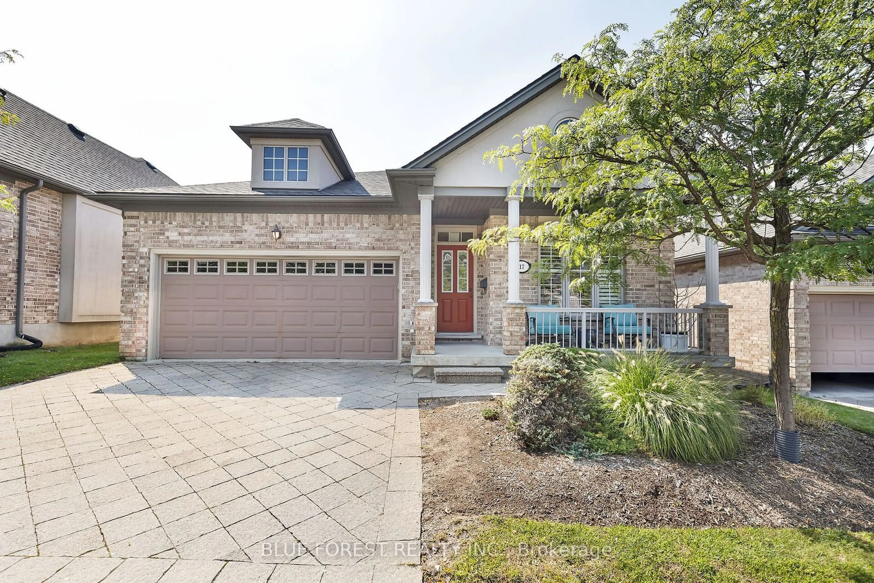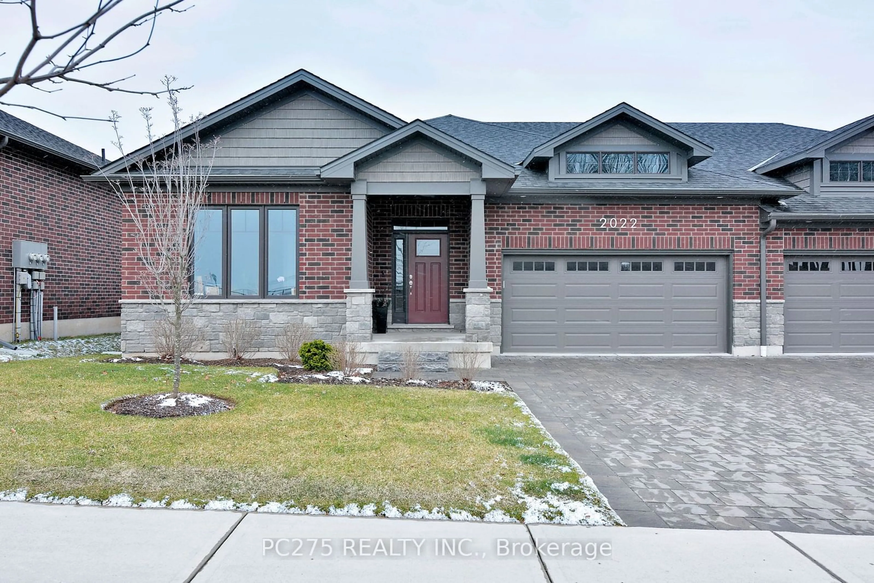6990 CLAYTON Walk #57, London, Ontario N6P 0B2
Contact us about this property
Highlights
Estimated ValueThis is the price Wahi expects this property to sell for.
The calculation is powered by our Instant Home Value Estimate, which uses current market and property price trends to estimate your home’s value with a 90% accuracy rate.Not available
Price/Sqft$525/sqft
Est. Mortgage$3,818/mo
Maintenance fees$180/mo
Tax Amount (2024)$6,623/yr
Days On Market8 days
Description
Welcome to this 2-year-new detached condominium bungalow, the perfect blend of modern design,luxurious features, and stress-free living. Nestled in a highly desirable location close to all amenities, this home offers the perfect sanctuary for families, retirees, or professionals seeking style and comfort in one.Key Features:Bright & Spacious Open Concept Layout, Enjoy the seamless flow of the living, dining, and gourmet kitchen spaces, perfect for entertaining or relaxing with loved ones.Gourmet Kitchen,Designed for the chef at heart, featuring elegant cabinetry, quartz countertops, and a generous island.3 Generous Bedrooms & 2 Luxurious Bathrooms, The primary suite is a private retreat and bedroom provide ample space for family or guests.Where Convenience meets sophistication with a fully automated 2-car garage, plus additional parking space.This home boasts timeless curb appeal with its elegant stone and brick facade.Enjoy the perks of a condominium lifestyle while still benefiting from the privacy of a Free detached home.Perfectly situated, this home is just minutes away from major highways, shopping, dining, and recreation.Whether your e commuting, entertaining, or enjoying a quiet evening at home, this bungalow is designed to meet your every need.Don't miss the chance to make this modern open-concept gem your own.
Property Details
Interior
Features
Main Floor
3rd Br
3.05 x 3.66Kitchen
4.27 x 3.05Laundry
2.45 x 0.56Br
5.56 x 3.66Exterior
Parking
Garage spaces 2
Garage type Attached
Other parking spaces 2
Total parking spaces 4
Condo Details
Inclusions
Property History
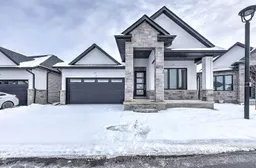 37
37