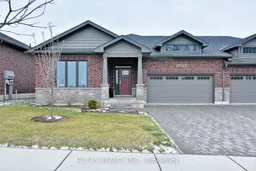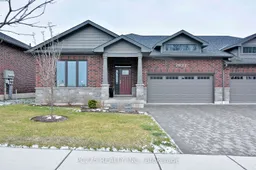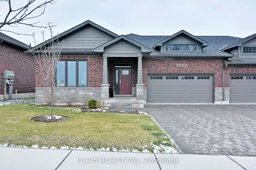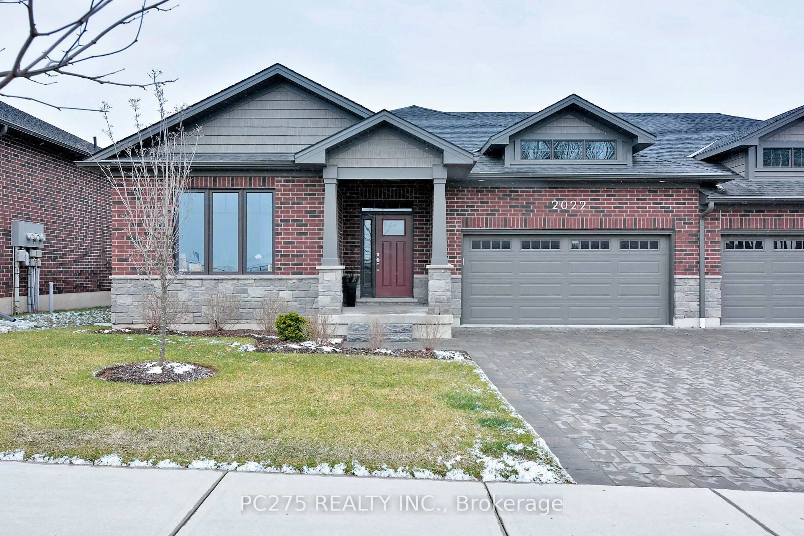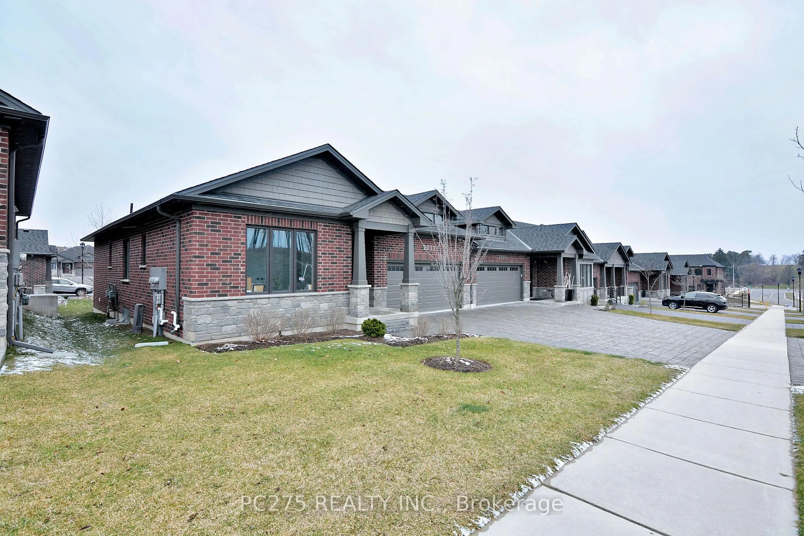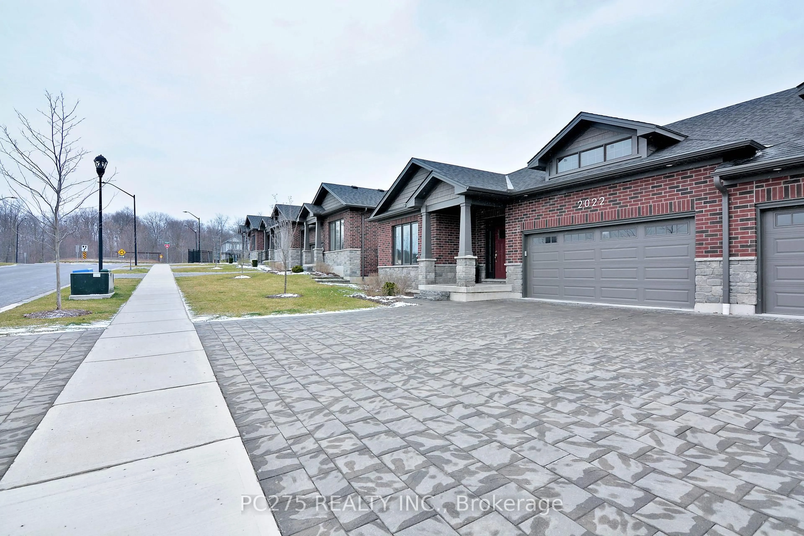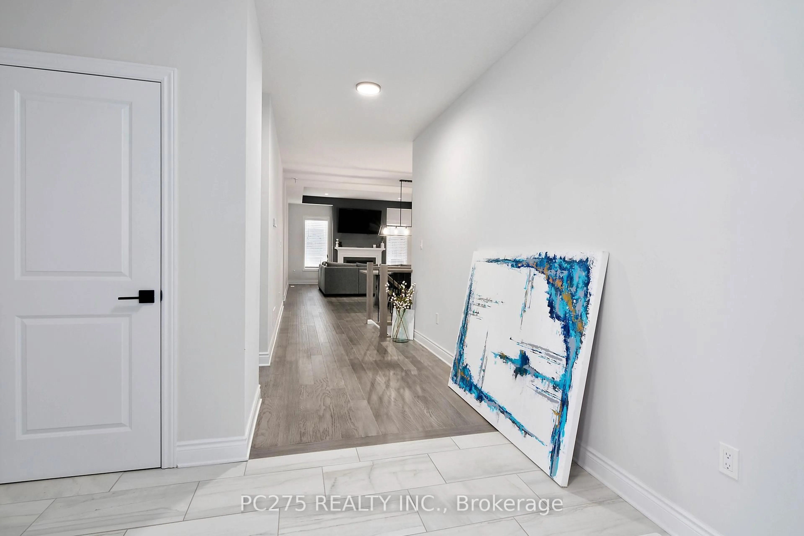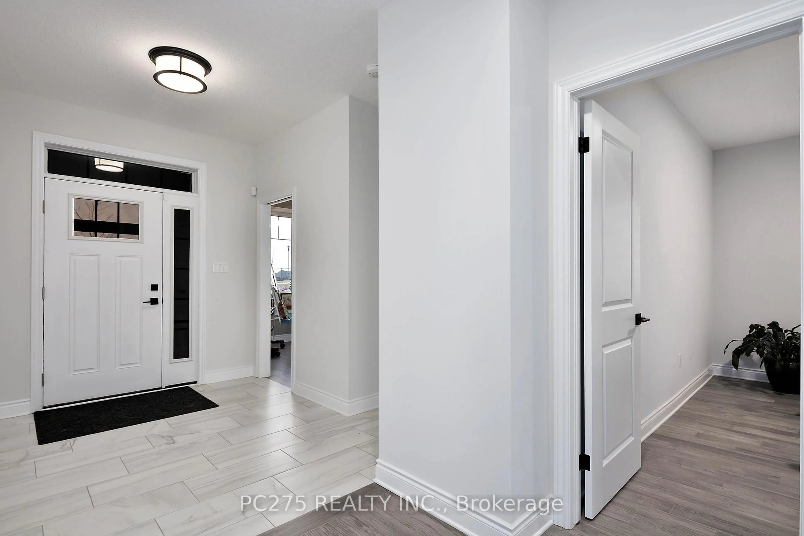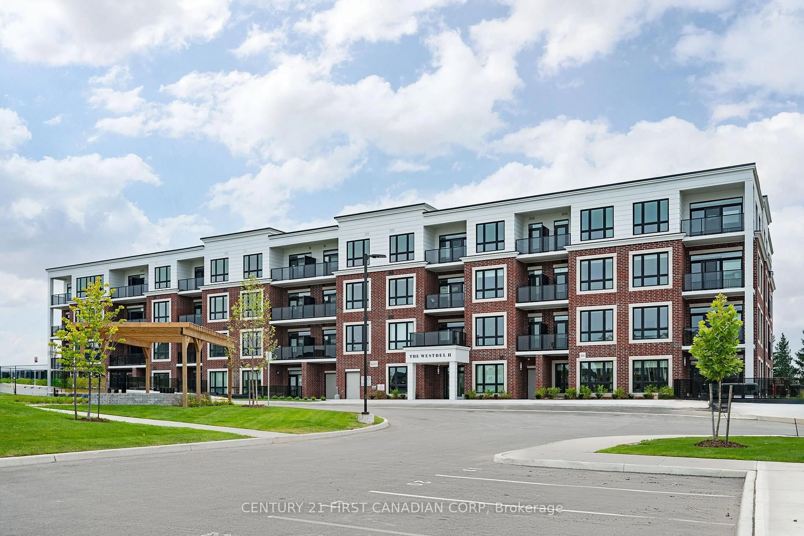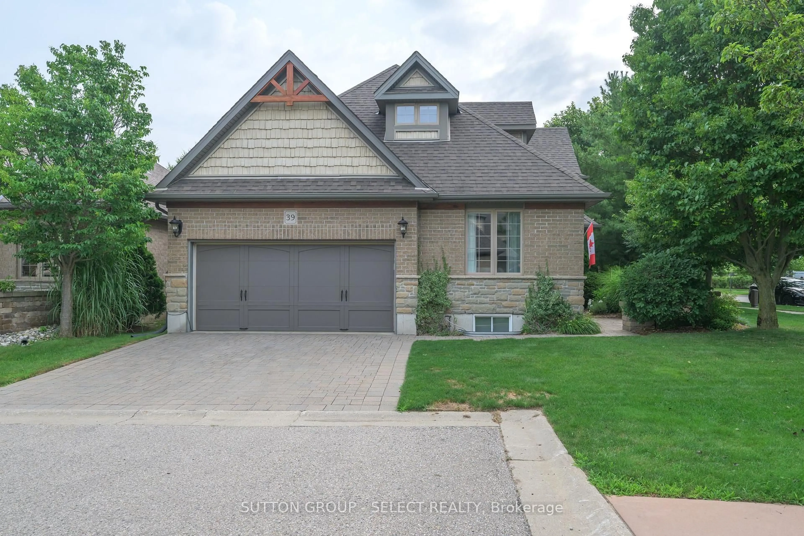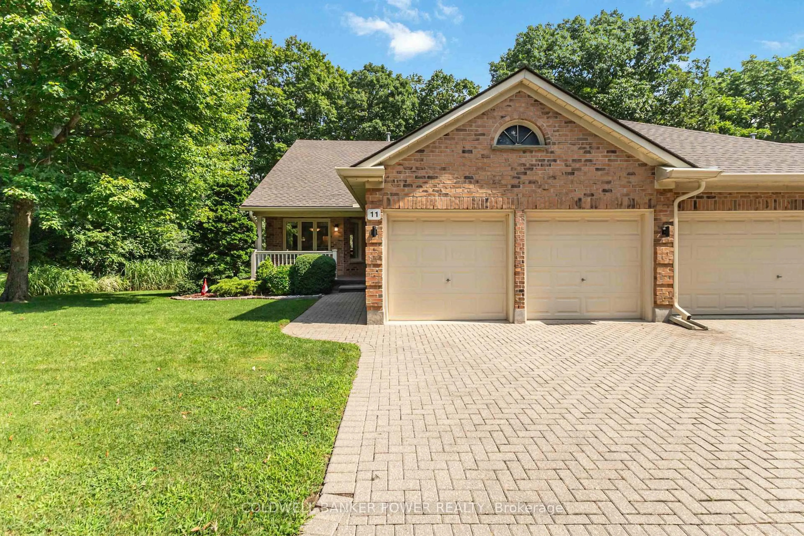2022 UPPERPOINT Blvd #10, London South, Ontario N6K 4M9
Contact us about this property
Highlights
Estimated valueThis is the price Wahi expects this property to sell for.
The calculation is powered by our Instant Home Value Estimate, which uses current market and property price trends to estimate your home’s value with a 90% accuracy rate.Not available
Price/Sqft$483/sqft
Monthly cost
Open Calculator
Description
Welcome to this exceptionally upgraded condo by Sifton Homes, nestled in the heart of West London. With over $100k in upgrades, this 2800 sq. ft. end-unit property offers a perfect blend of luxury, convenience, and functionality. The three bedrooms on the main floor, along with the ensuite bathroom and additional 4-piece bathroom, offer both convenience and luxury. The spacious living room, dining room, and kitchen with a pantry create a welcoming atmosphere for relaxation and hosting gatherings. The kitchen's gas stove, large island, and ample cabinets are sure to delight any cooking enthusiast. The full finished basement with two additional bedrooms and a third full bathroom adds significant value, providing versatility for various living arrangements or entertainment options. The roughed-in gas hook up for a fireplace in the basement adds a cozy touch, perfect for chilly evenings, while the gas line outside for the BBQ offers convenience for outdoor cooking.
Property Details
Interior
Features
Main Floor
Primary
4.44 x 4.42hardwood floor / W/I Closet
2nd Br
3.73 x 3.02Hardwood Floor
3rd Br
3.94 x 3.02Hardwood Floor
Kitchen
7.11 x 3.07hardwood floor / Pantry / Sliding Doors
Exterior
Parking
Garage spaces 2
Garage type Attached
Other parking spaces 0
Total parking spaces 2
Condo Details
Amenities
Bbqs Allowed
Inclusions
Property History
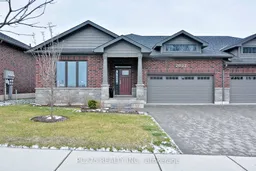 37
37