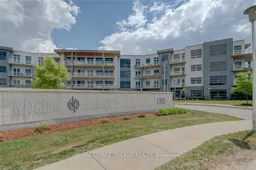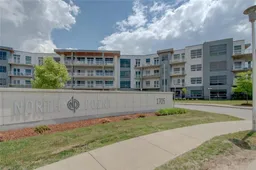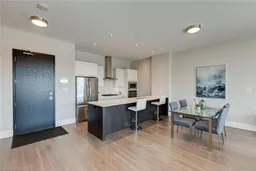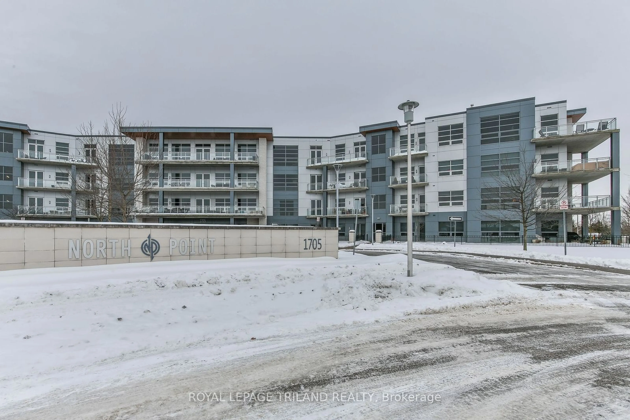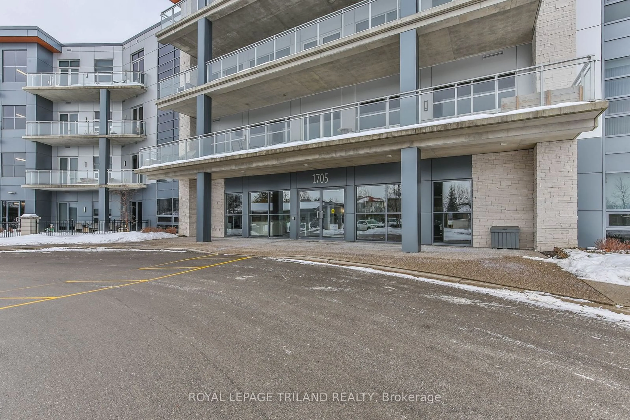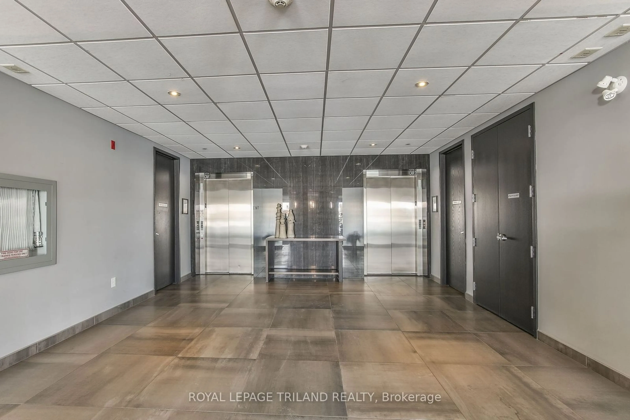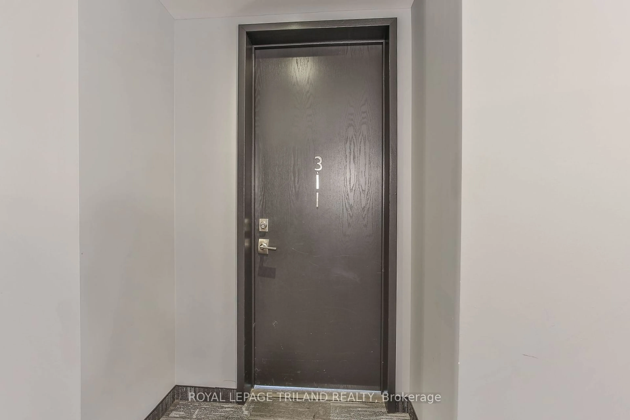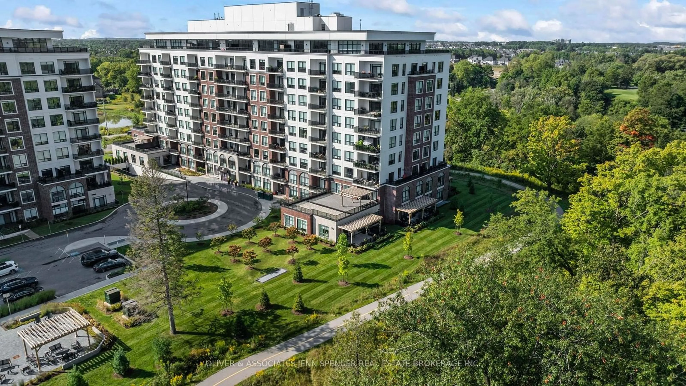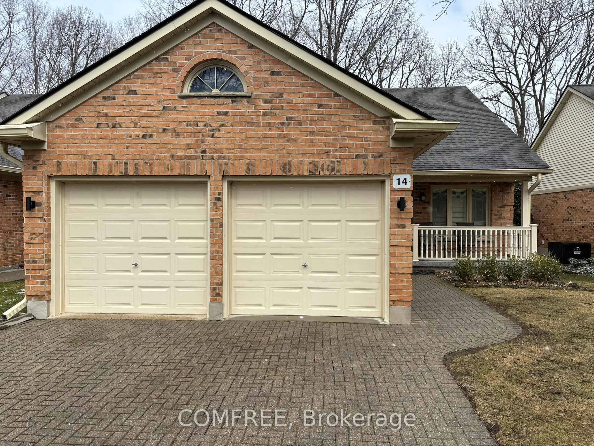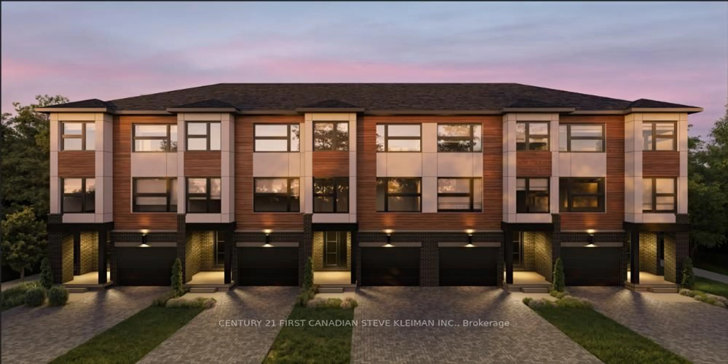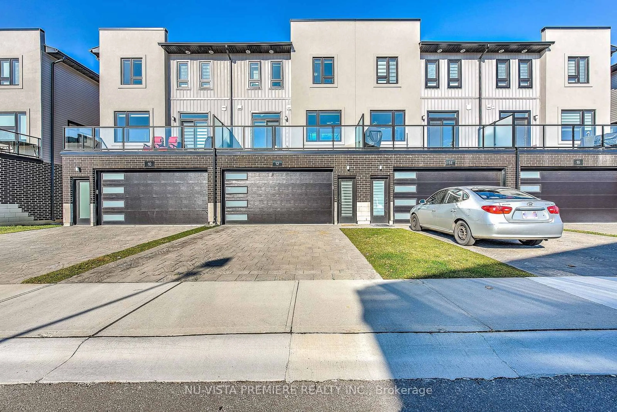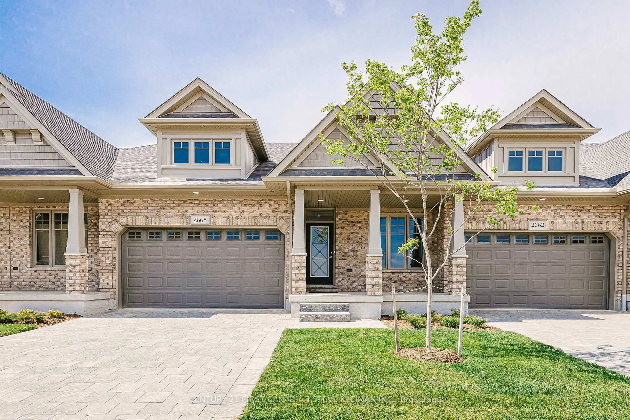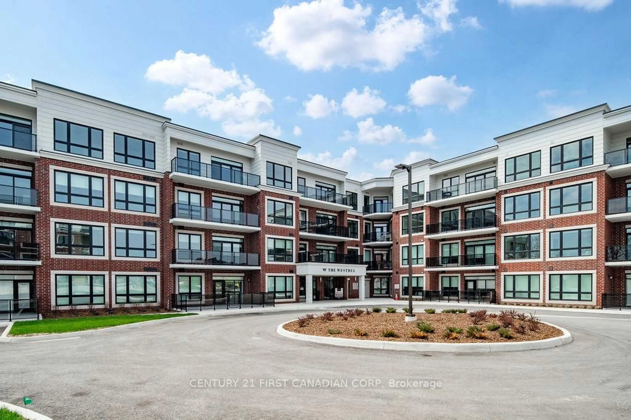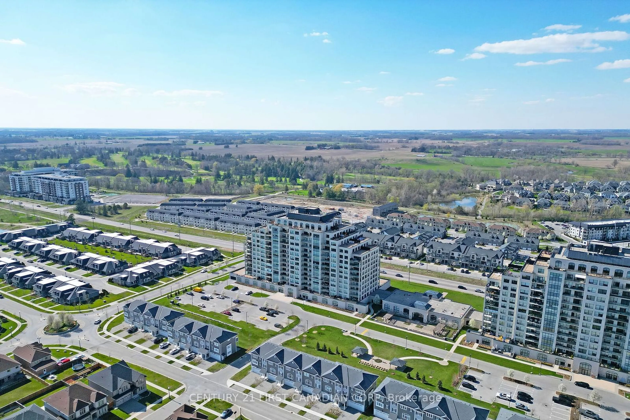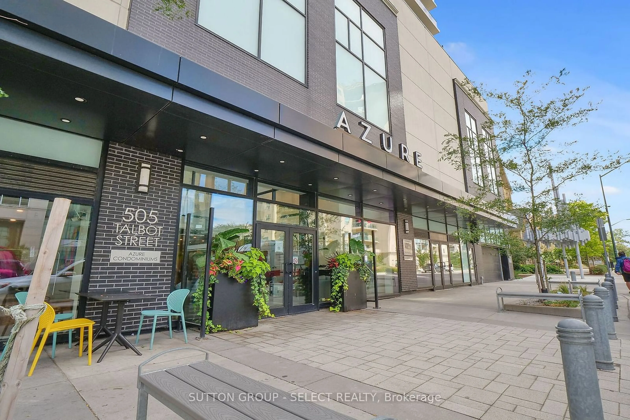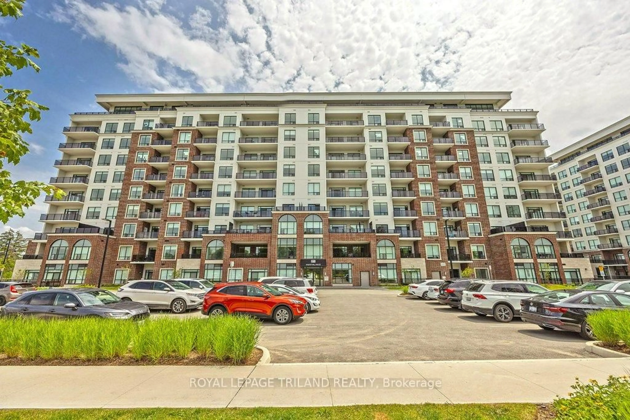1705 Fiddlehead Pl #311, London, Ontario N6G 5M6
Contact us about this property
Highlights
Estimated ValueThis is the price Wahi expects this property to sell for.
The calculation is powered by our Instant Home Value Estimate, which uses current market and property price trends to estimate your home’s value with a 90% accuracy rate.Not available
Price/Sqft$455/sqft
Est. Mortgage$2,916/mo
Maintenance fees$624/mo
Tax Amount (2025)$7,500/yr
Days On Market85 days
Description
Welcome to UNIT 311 at "North Point" - one of London's most luxurious boutique loft style residences. This open concept 2 Bed, 2 Bath unit features 1,515 sq ft of grand living space. The bright & airy layout offers 10 foot ceilings, floor to ceiling windows, in floor perimeter heating, 8 foot solid core doors, 7" baseboards & oversized door casings. The modern kitchen is perfect for entertaining with a mix of white on espresso cabinetry, massive breakfast bar, Quartz counters, stainless appliances & gas cooktop. The dining area opens to the large great room with gorgeous engineered hardwood floors & tiled linear gas fireplace. Step outside to your private 3rd floor balcony & enjoy spectacular South facing views of Masonville & Downtown London! The master bedroom offers plenty of storage & a luxurious 5 piece ensuite with an oversized glass shower & double sinks. A second bedroom, full 4pc bath, in suite laundry, ample storage & 24/7 Microm security system complete the unit! 1 underground parking spot & plenty of visitor parking. This prestigious building is steps from London's best amenities including Masonville Mall, restaurants, grocery shopping & Downtown London. Easy access to Western University and hospitals. Welcome Home!
Property Details
Interior
Features
Main Floor
Bathroom
1.47 x 2.564 Pc Bath
Laundry
2.94 x 1.85Kitchen
7.74 x 7.49Primary
4.19 x 4.06Exterior
Features
Parking
Garage spaces 1
Garage type Underground
Other parking spaces 0
Total parking spaces 1
Condo Details
Inclusions
Property History
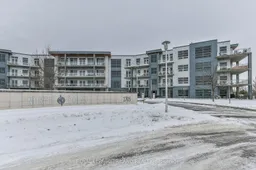 29
29