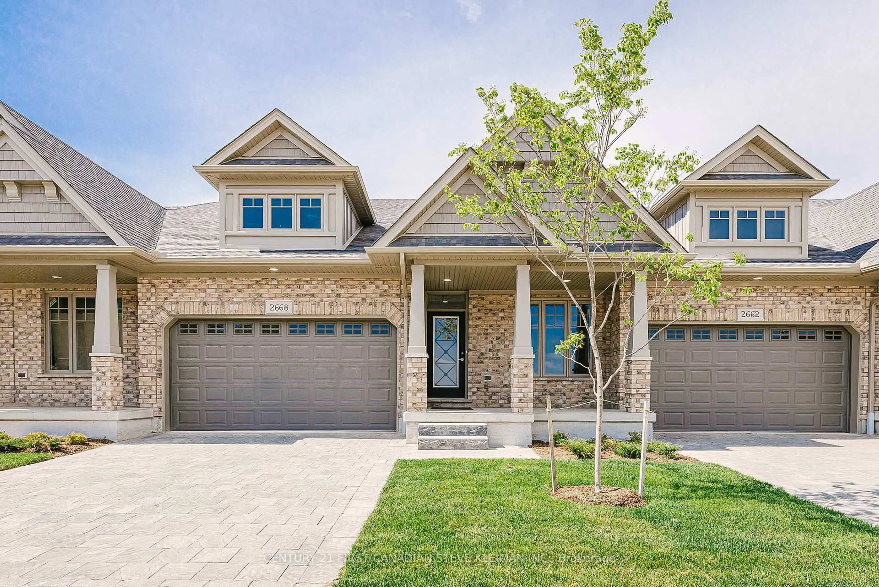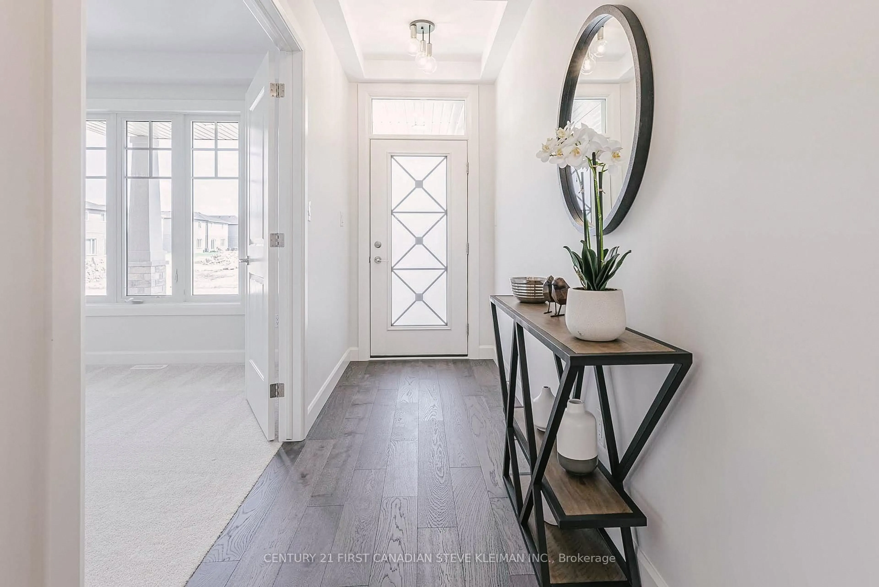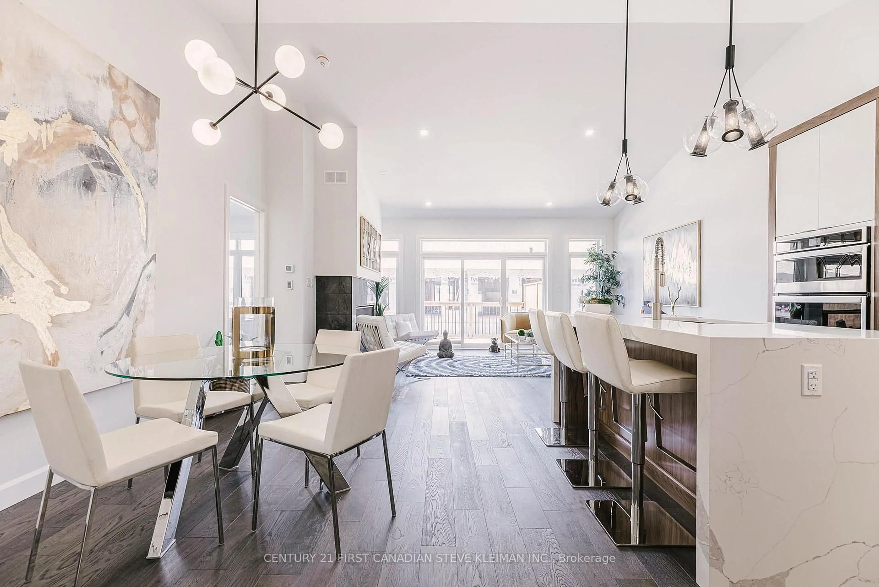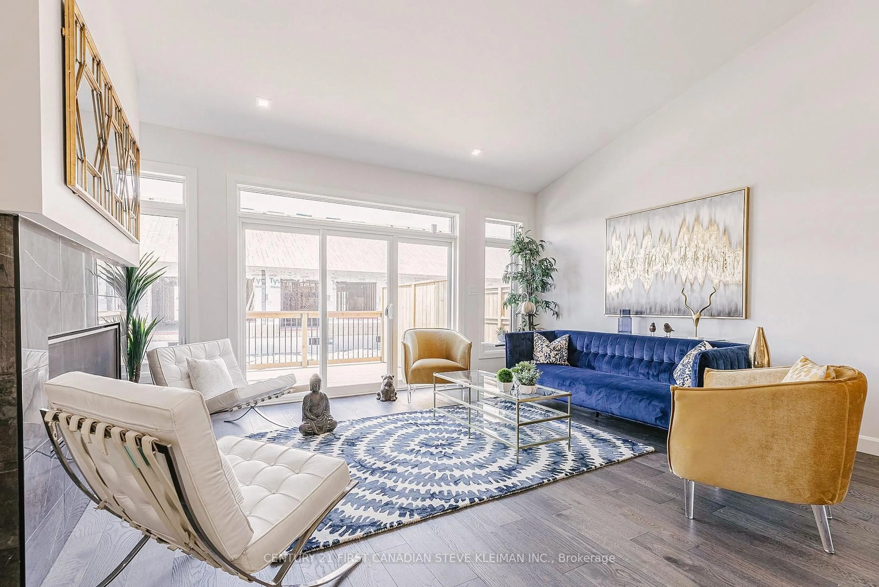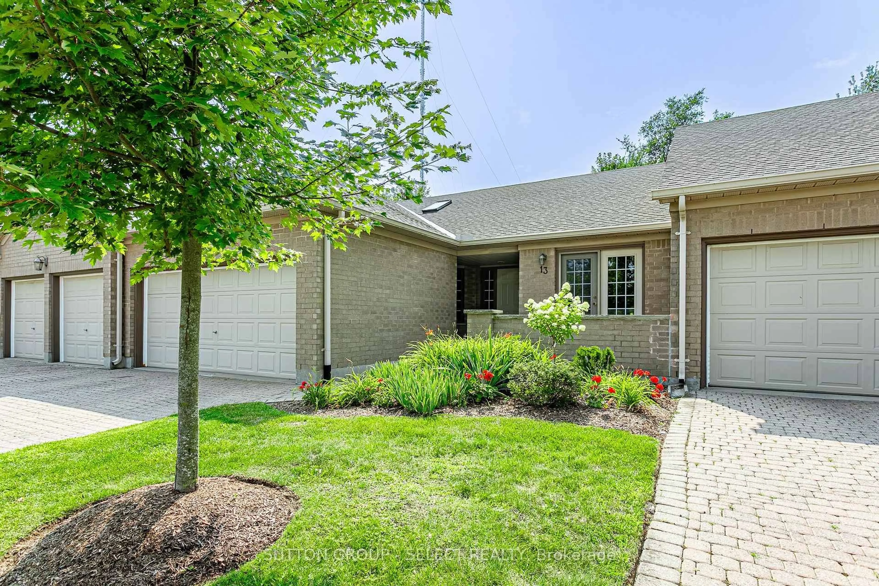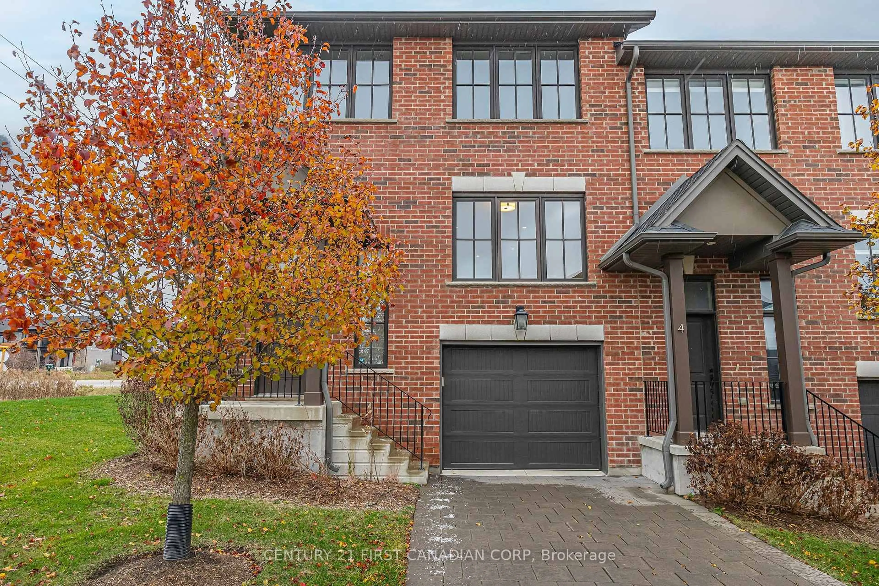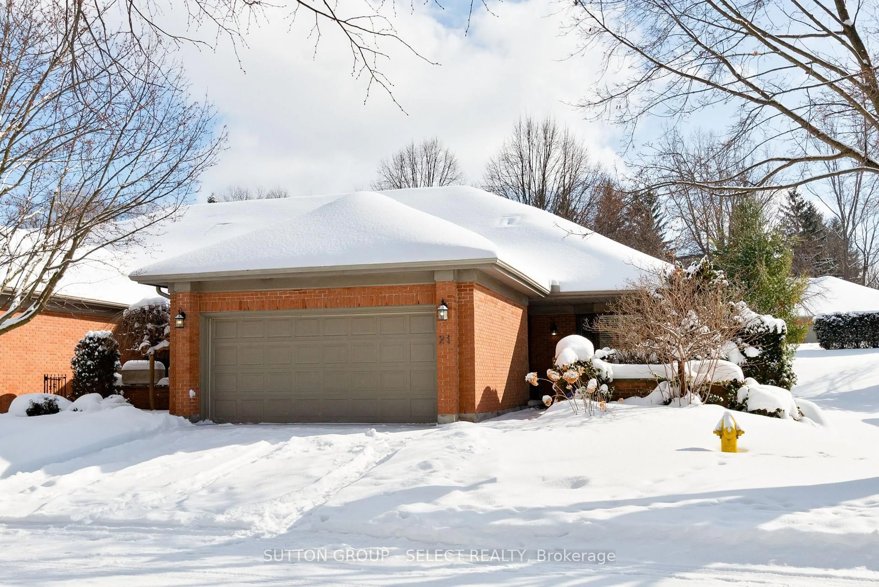2650 Buroak Dr #16, London North, Ontario N6G 5B6
Contact us about this property
Highlights
Estimated valueThis is the price Wahi expects this property to sell for.
The calculation is powered by our Instant Home Value Estimate, which uses current market and property price trends to estimate your home’s value with a 90% accuracy rate.Not available
Price/Sqft$561/sqft
Monthly cost
Open Calculator
Description
HALF PRICE FINISHED BASEMENTS for a limited time. Introducing Auburn Homes' newest collection of one floor condominiums in desirable north London just off of Sunningdale Road. FOX COURT. Take a look at our furnished model home of "THE STANTON" first at 2668 Buroak at our weekend open house. Then you can buy unit 16 as it is only finished to drywall. You get to meet with Auburn's in-house designer and make all your own choices. Spend more time doing what you love. Ditch the shovel, garden hose, lawnmower and back aches and relish in the carefree lifestyle condo living provides. This well-designed condo has entertaining in mind with a large open kitchen overlooking the dining and great room complete with gas fireplace, vaulted ceiling, custom high-end Cardinal Fine Cabinetry, stunning kitchen, and high end plumbing fixtures throughout. Plenty of windows that flood your home with natural sunlight. 2 bedrooms, 2 baths, main floor laundry, covered front porch, deck off great room and a double car garage. Pictures are of the model home and feature upgrades not included in pricing.
Upcoming Open Houses
Property Details
Interior
Features
Main Floor
Kitchen
4.11 x 3.02Hardwood Floor
Foyer
5.79 x 1.37Hardwood Floor
Br
3.51 x 2.92Other
2.54 x 1.85W/I Closet
Exterior
Features
Parking
Garage spaces 2
Garage type Attached
Other parking spaces 2
Total parking spaces 4
Condo Details
Inclusions
Property History
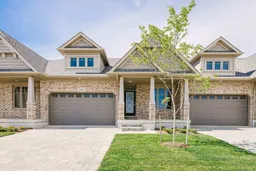 17
17
