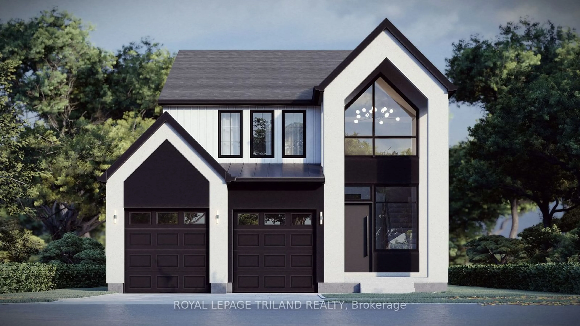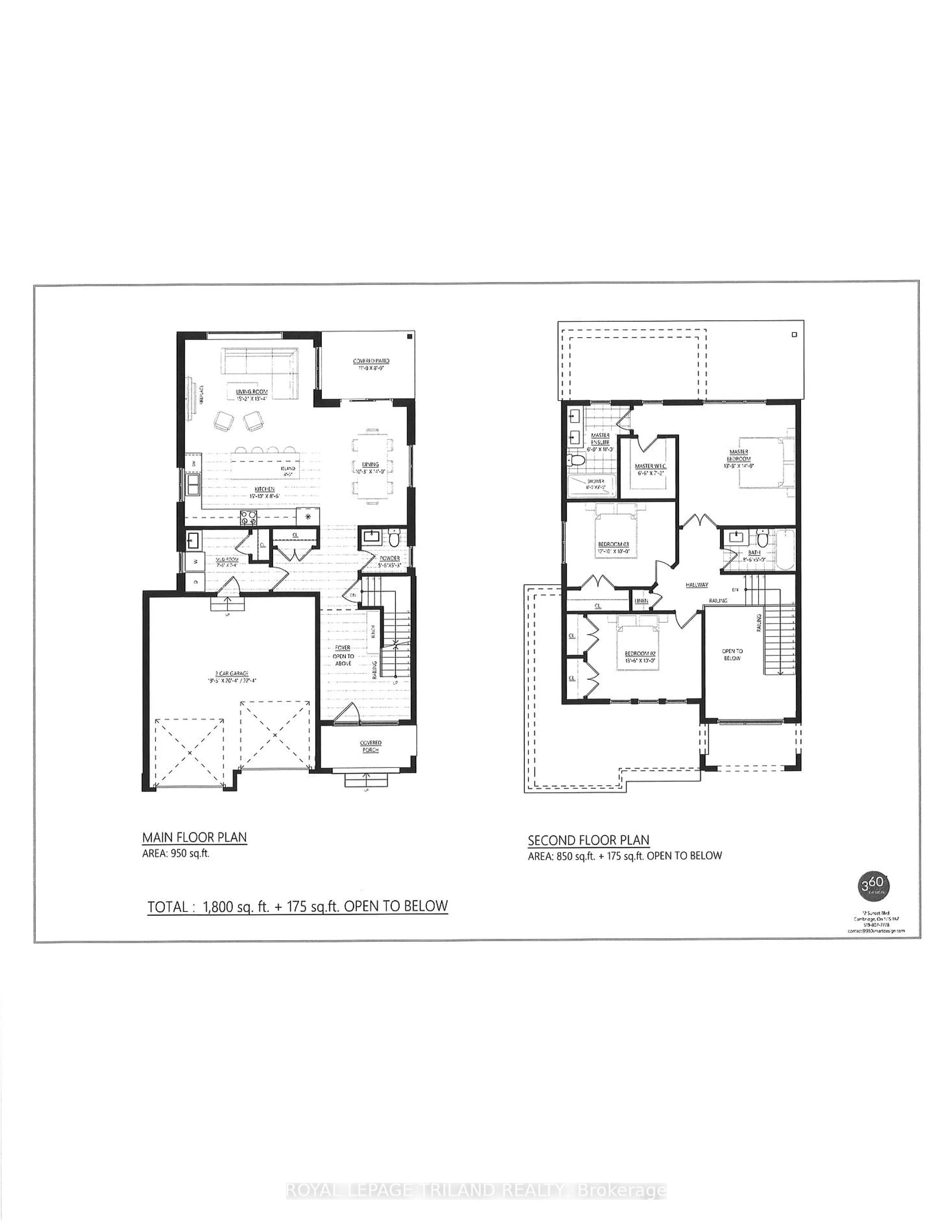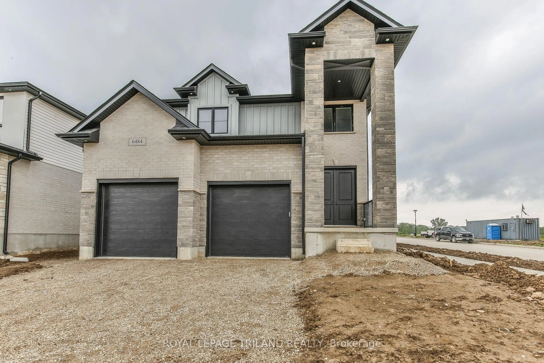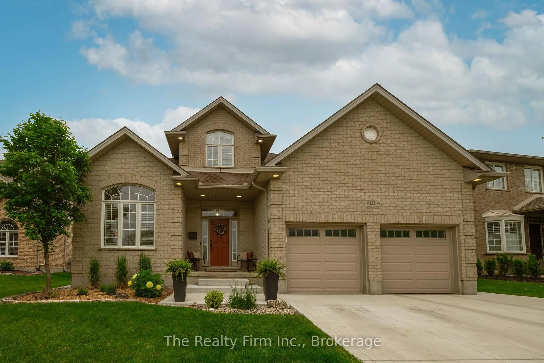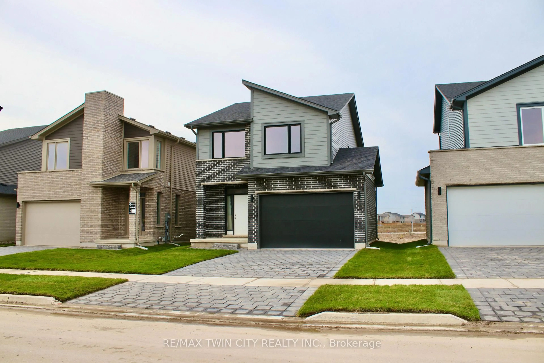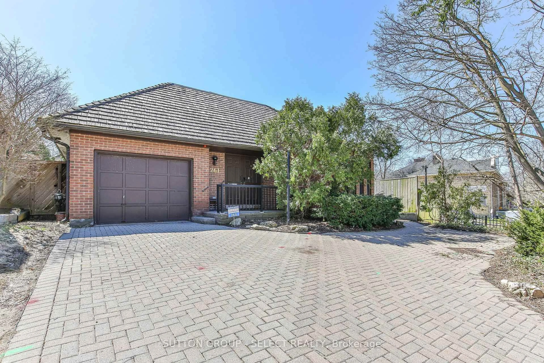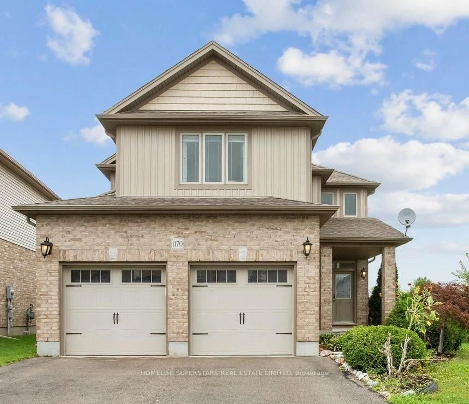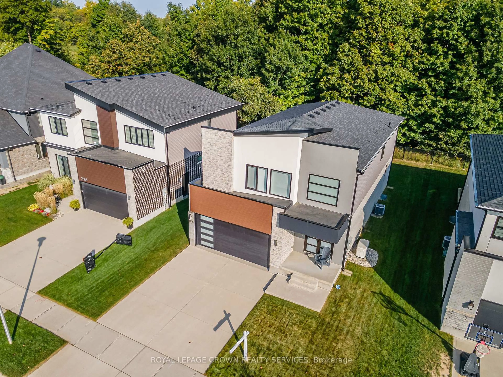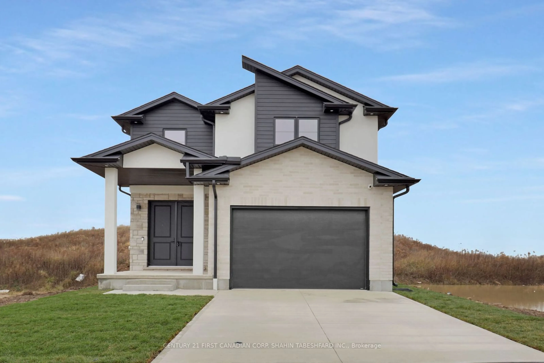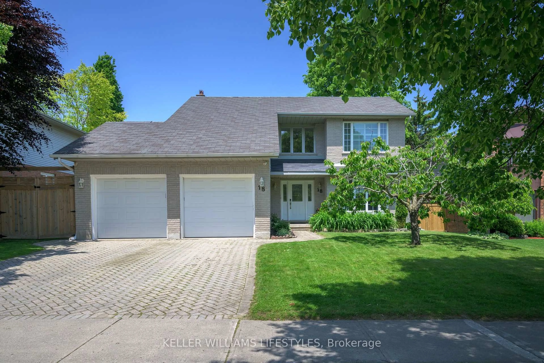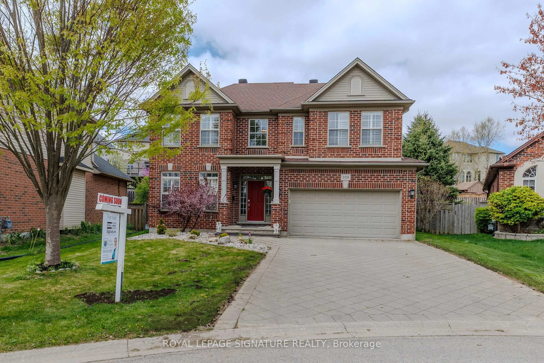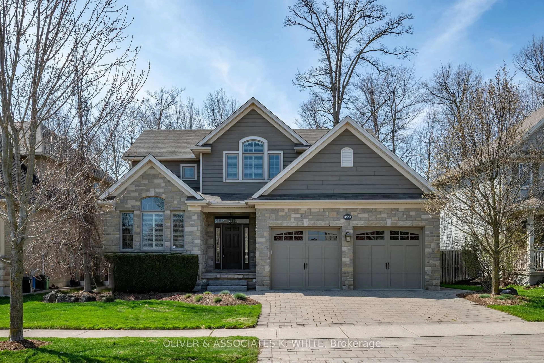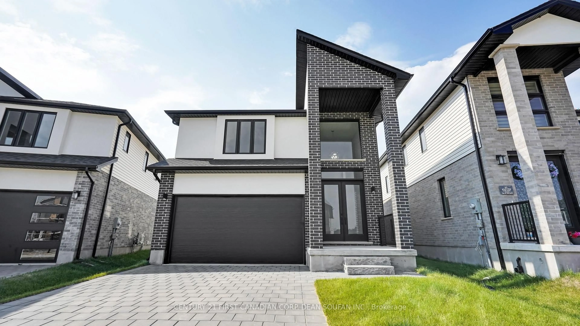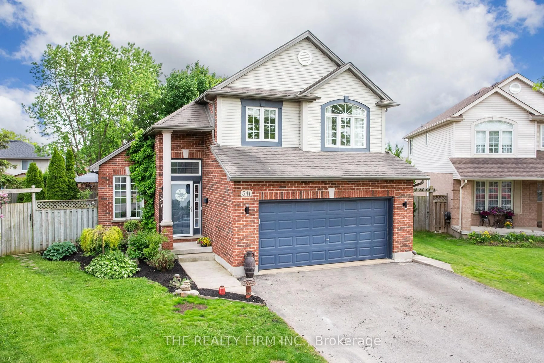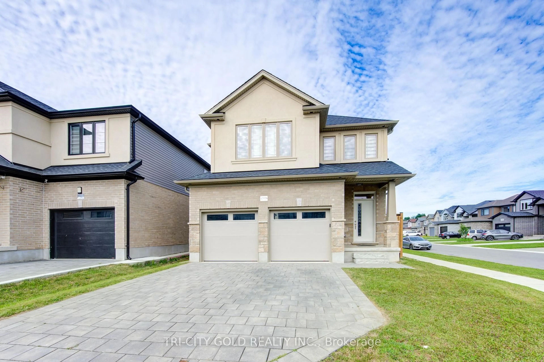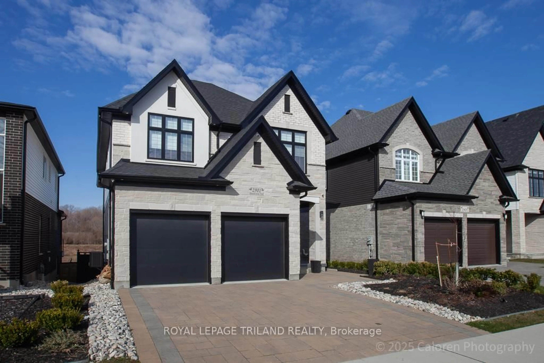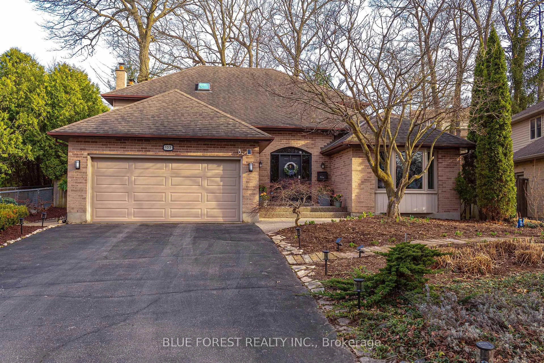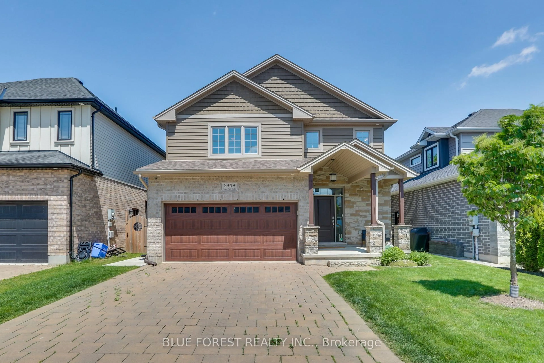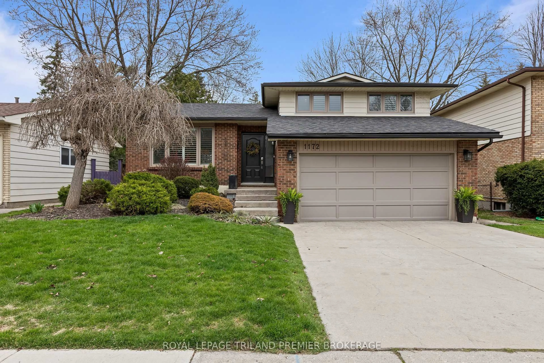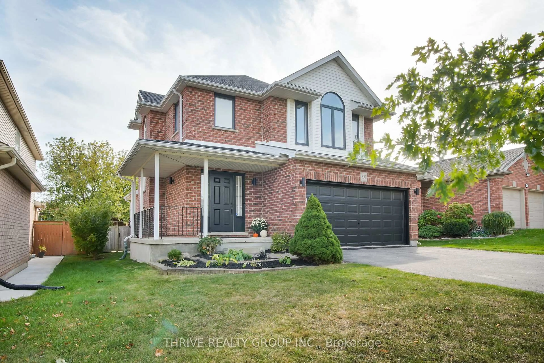3847 BIG LEAF Tr, London, Ontario N6P 0A3
Contact us about this property
Highlights
Estimated ValueThis is the price Wahi expects this property to sell for.
The calculation is powered by our Instant Home Value Estimate, which uses current market and property price trends to estimate your home’s value with a 90% accuracy rate.Not available
Price/Sqft$548/sqft
Est. Mortgage$4,033/mo
Tax Amount (2025)-
Days On Market133 days
Description
Welcome to the stunning Palm model, a beautifully designed 2 storey, open-concept home featuring 3 bedrooms and 3 bathrooms(optional plan 4 bedroom with basement apartment available) . Built by Grand Oak Homes, this modern design combines style, function, and comfort with clean lines, 9 ft ceilings, and large windows that flood the home with natural light.The heart of the home is the spacious living area, highlighted by a cozy fireplace and hardwood flooring . The kitchen boasts quality finishes and seamlessly connects to the dining and living spaces, creating the perfect environment for both everyday living and entertaining.Both bathrooms feature luxurious tiled showers, while the master suite offers a tranquil retreat. A double car garage provides plenty of storage and convenience, while the option to add a side entrance for a future basement apartment adds additional potential.Located in the highly sought-after Lambeth Magnolia Fields subdivision, this home is ideally positioned just minutes from Highway 401, Highway 402, schools, shopping, gyms, golf courses, and nature trails. With Grand Oak Homes Renowned attention to detail and customizable plans, you can tailor the home to suit your needs.
Property Details
Interior
Features
Main Floor
Living
4.63 x 4.08Kitchen
4.6 x 2.62Laundry
2.29 x 2.26Dining
4.27 x 3.14Exterior
Features
Parking
Garage spaces 2
Garage type Attached
Other parking spaces 2
Total parking spaces 4
Property History
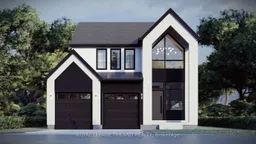 2
2Get up to 0.5% cashback when you buy your dream home with Wahi Cashback

A new way to buy a home that puts cash back in your pocket.
- Our in-house Realtors do more deals and bring that negotiating power into your corner
- We leverage technology to get you more insights, move faster and simplify the process
- Our digital business model means we pass the savings onto you, with up to 0.5% cashback on the purchase of your home
