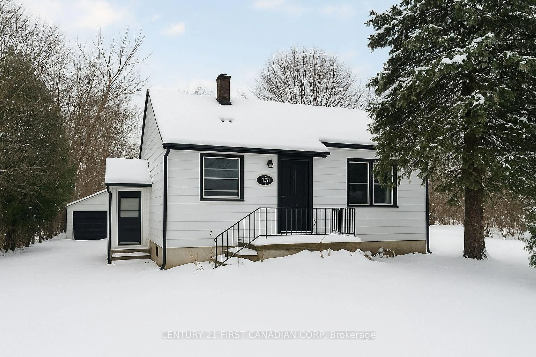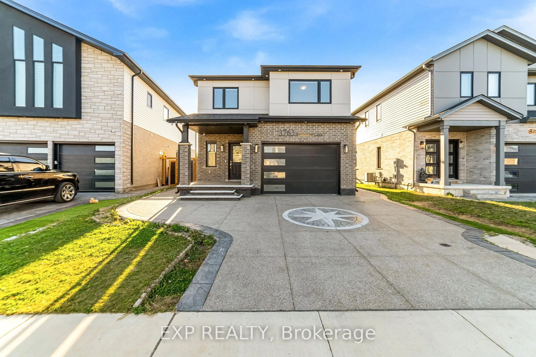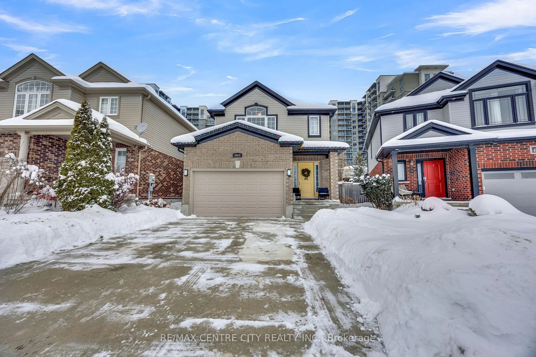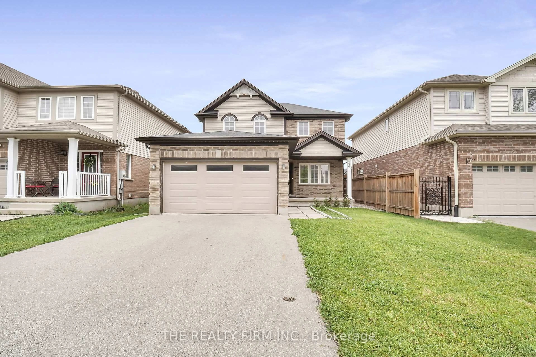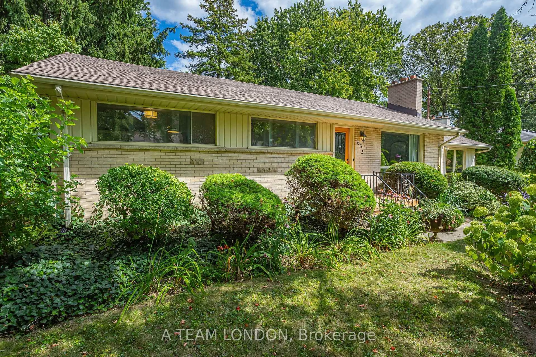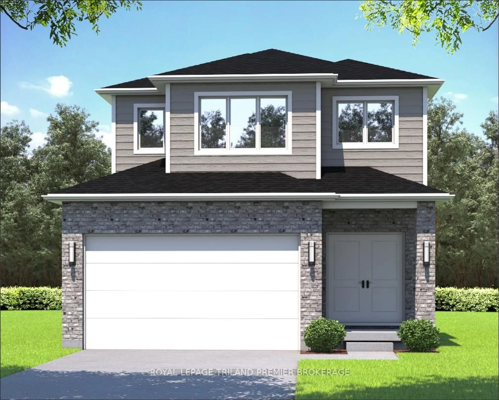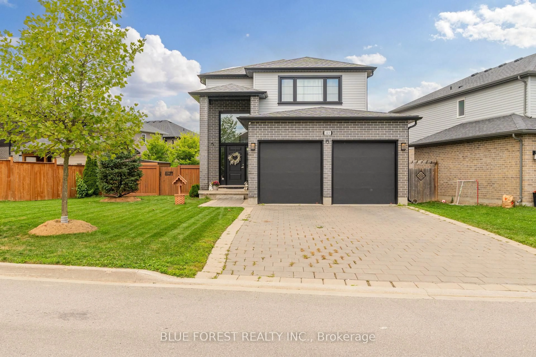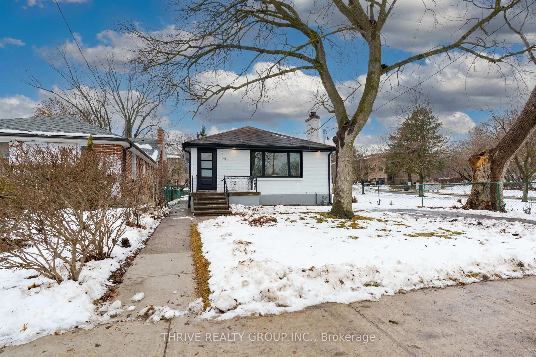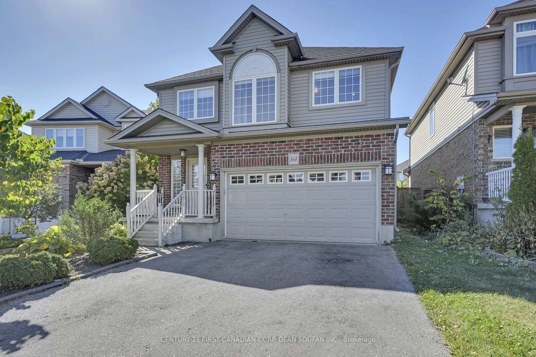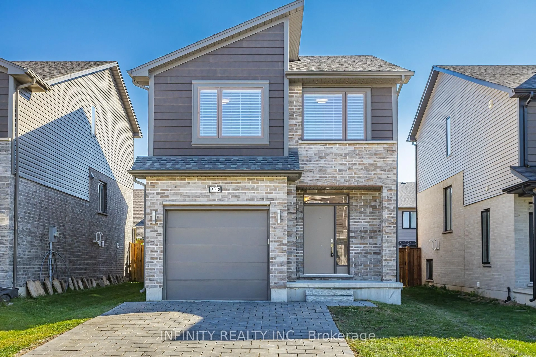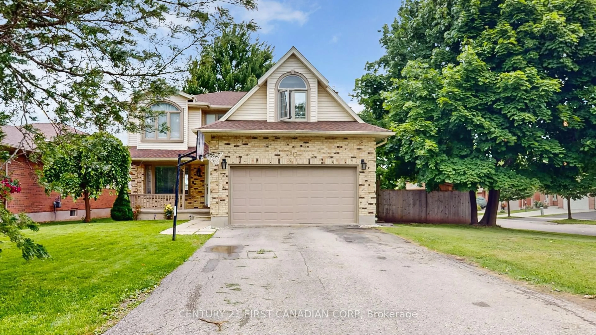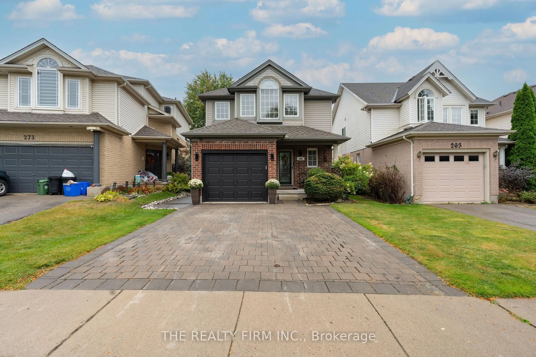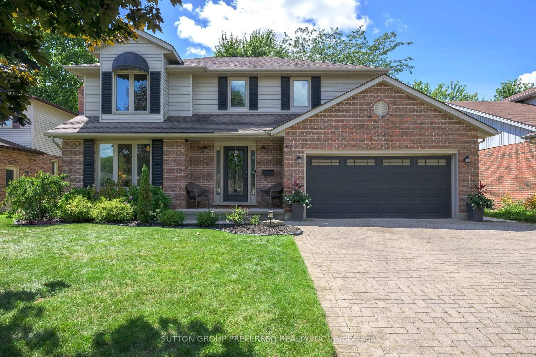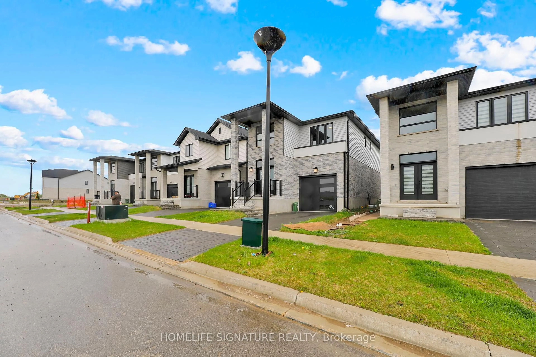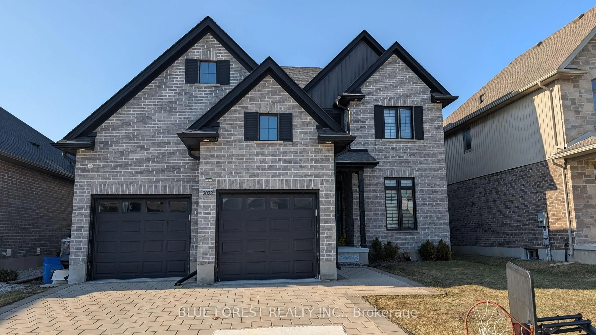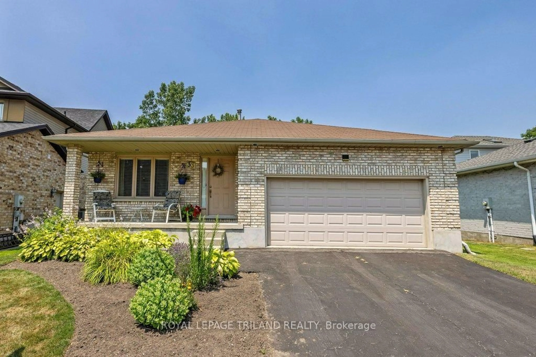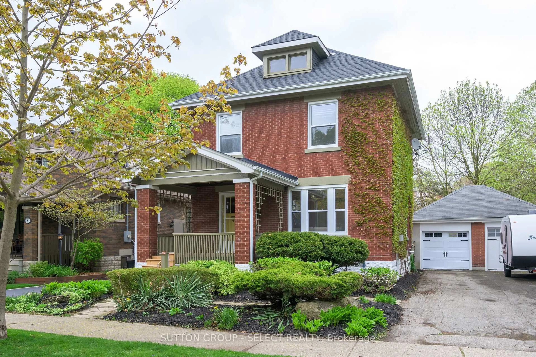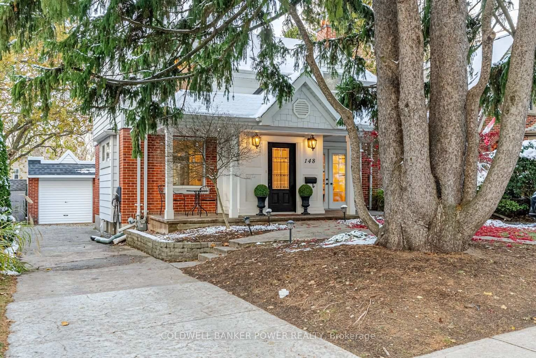Presenting an exceptional opportunity in Sunningdale Court Phase 2 a meticulously designe done-floor residence by Reis Design + Build, offering 2,277 sq. ft. of premium living space. This home combines transitional architecture with thoughtful design and upscale finishes throughout. Featuring 2+1 bedrooms, 3 bathrooms, and a spacious 3-car garage, the layout has been carefully curated for both everyday living and elegant entertaining. At it's heart lies a custom kitchen that showcases superior craftsmanship and a refined modern aesthetic. Located in one of Londons most prestigious communities, directly across from the renowned Sunning dale Golf & Country Club, this home offers the perfect balance of privacy and convenience. Resident swill appreciate close proximity to Western University, University Hospital, top-rated schools, fine dining, shopping, parks, and recreational amenities all within a peaceful, exclusive enclave. With a timeless full brick exterior and a private rear yard, this home reflects the hallmark quality of Reis Design + Build. Pricing is reflective of an interior lot within the subdivision, and all photos are for illustration purposes only. Home is currently under construction.
Inclusions: none
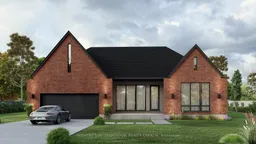 11
11

