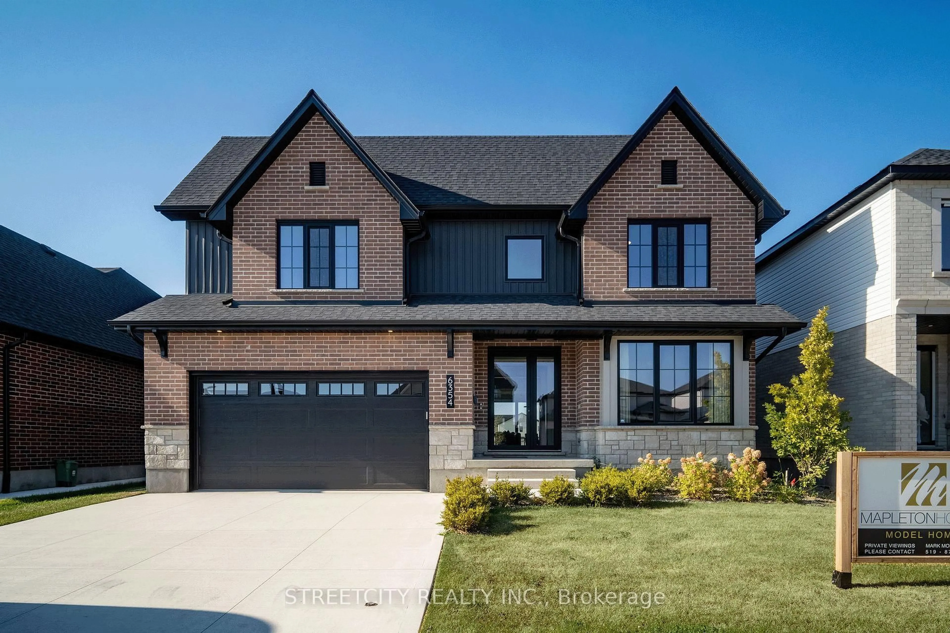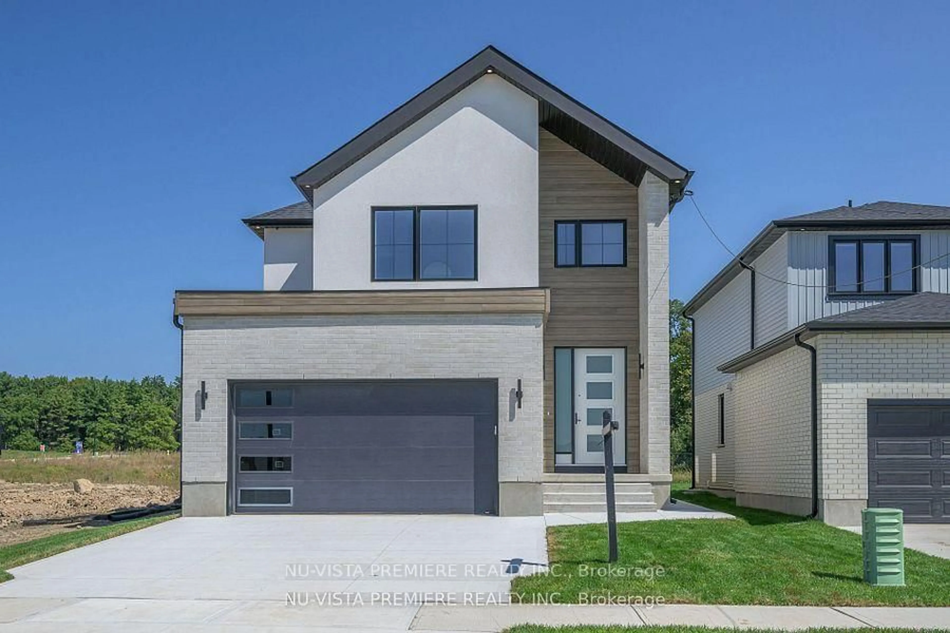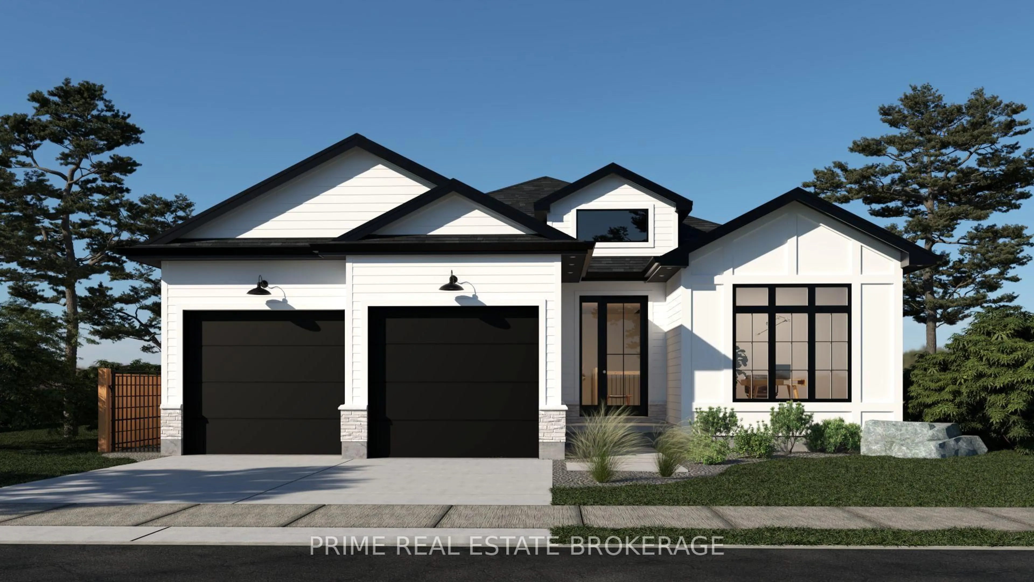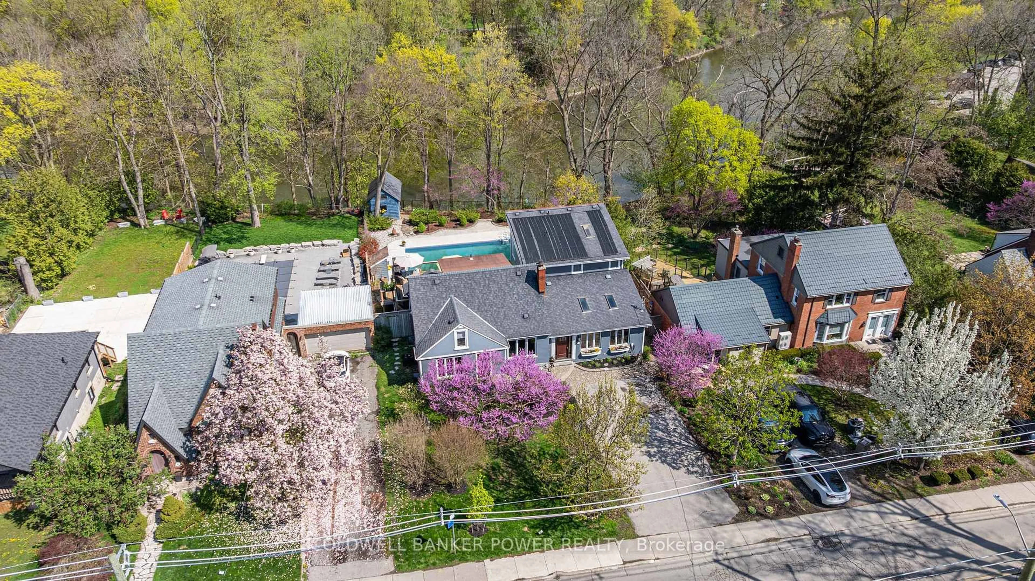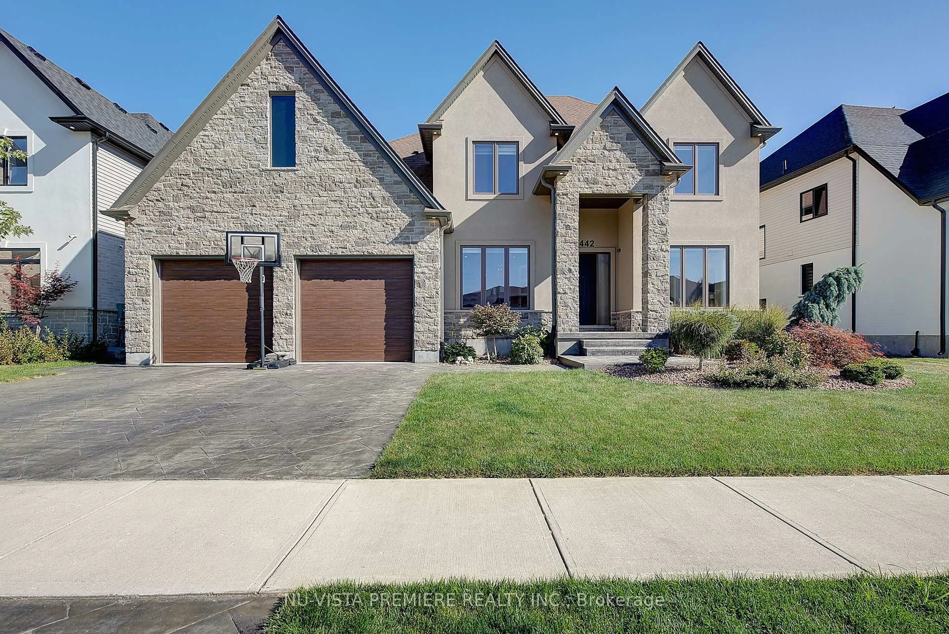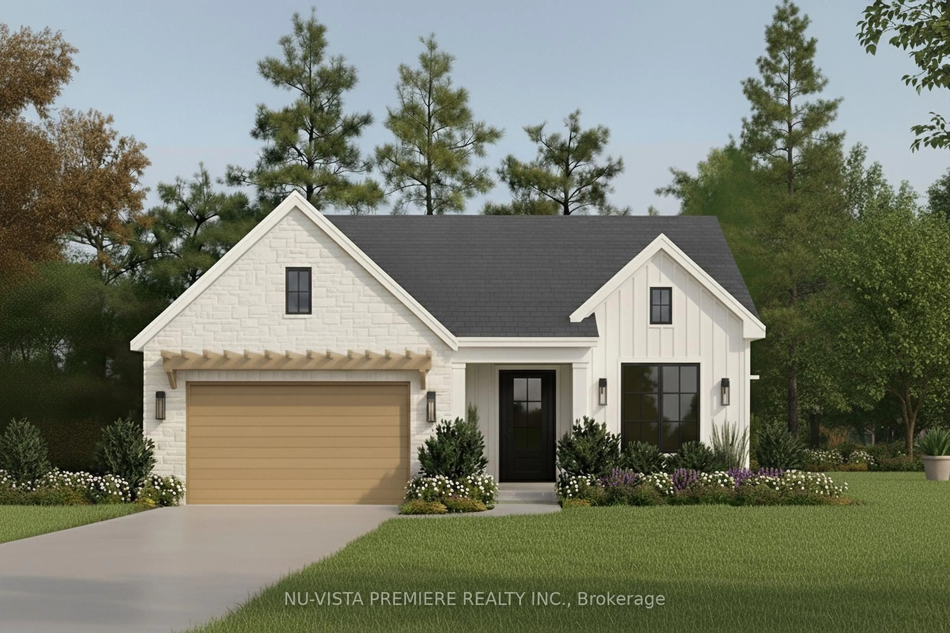Location! Location! Location! Gorgeous 5 bedroom, 3.5 bathroom home in North London- Sunningdale area with inground pool and swim spa! Recently updated and move-in ready, this prestigious home offers everything a family would need. Over 4,000 Sq Ft of magazine worthy living space! on the main floor you will find a the primary bedroom with a spa-like ensuite and walk-in closet, 2nd bedroom/office, great room with vaulted ceiling over-looking the backyard retreat with tiered deck, an updated kitchen with 5 appliances including built-in gas oven and convection/microwave, built-in gas stove top, and main floor laundry room. Upstairs, there is a catwalk overlooking the great room and 2 spacious bedrooms with a full bathroom. Here you will also find a serene reading nook. The modern finished basement has large windows with another oversized bedroom, a large fireplace that illuminates the sitting/theatre area, and large bar area perfect for entertaining. The fully fenced backyard oasis features a heated inground pool with a brand new liner, pump, and heater. The separate swim spa/hot tub is fully serviced. and landscaped grounds worthy of a home and garden profile. Do not hesitate viewing this home!
Inclusions: Fridge, built-in gas stove top, built-in convection oven and microwave, 2 dishwashers, washer, dryer, pool equipment, gazebo, 2 bar fridges, window treatments, tv brackets.
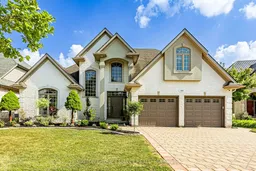 44
44

