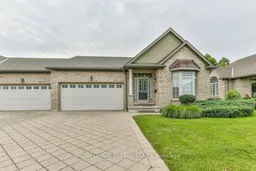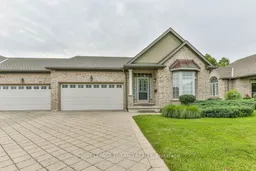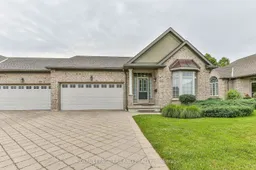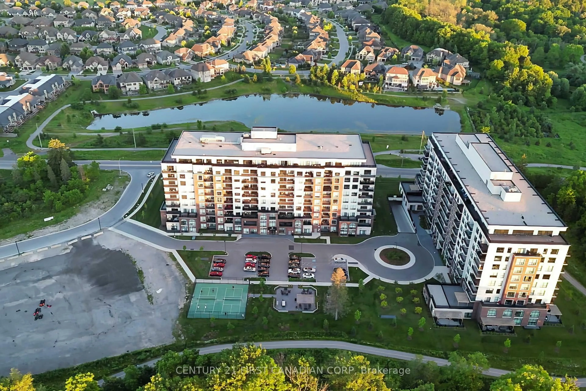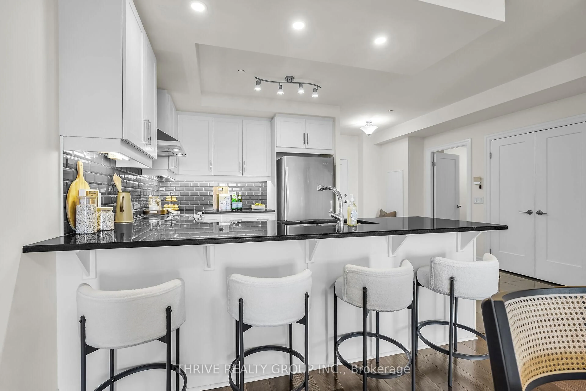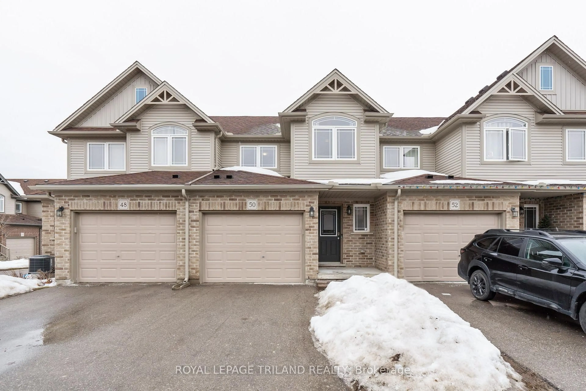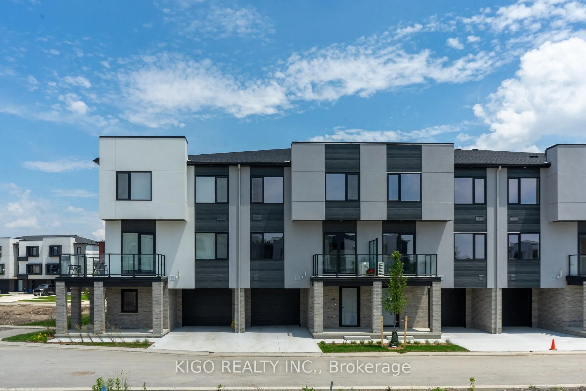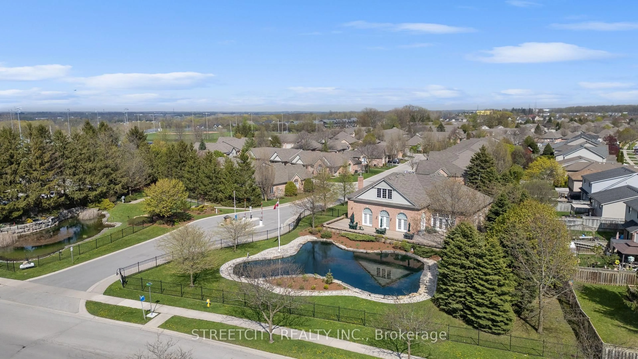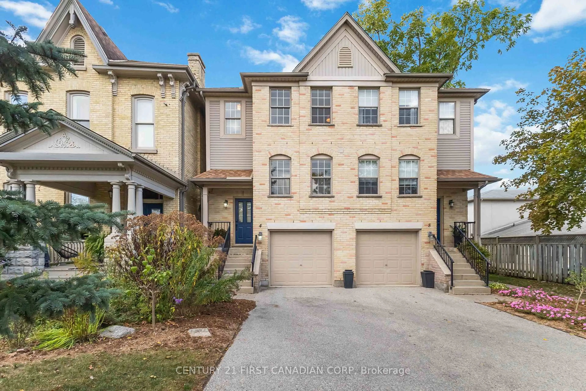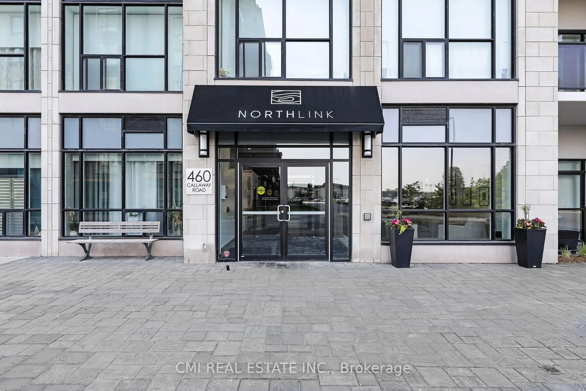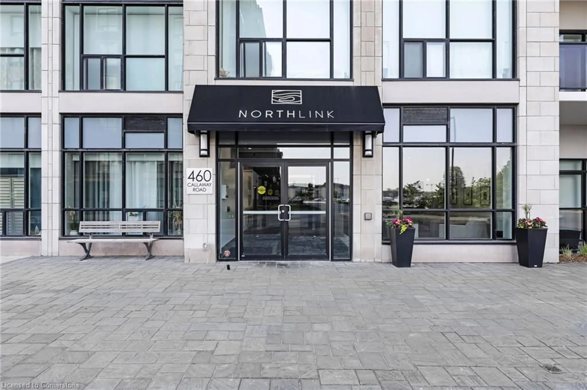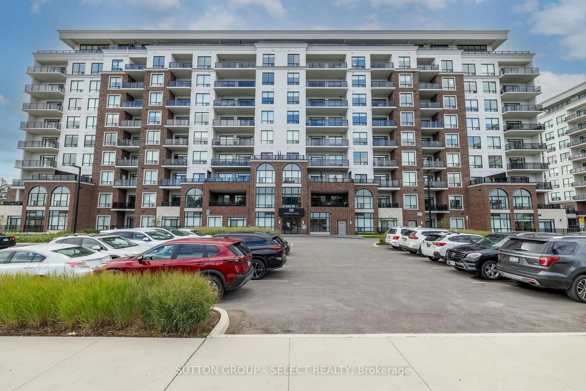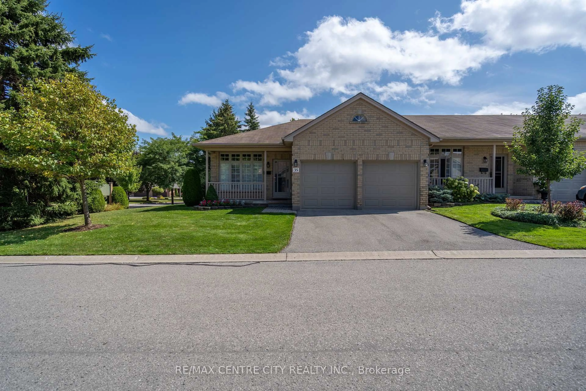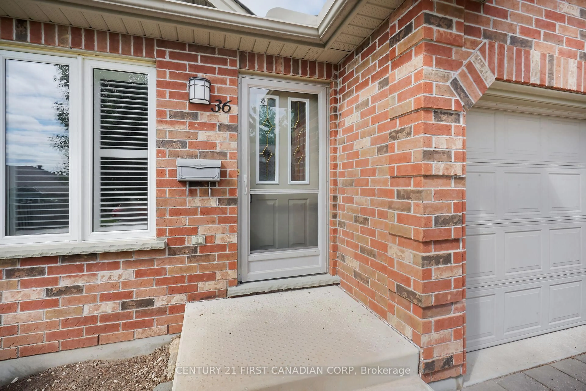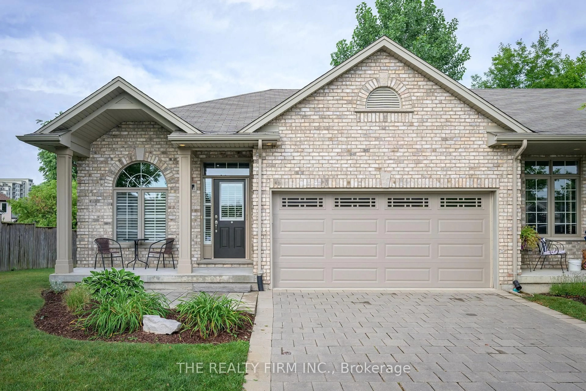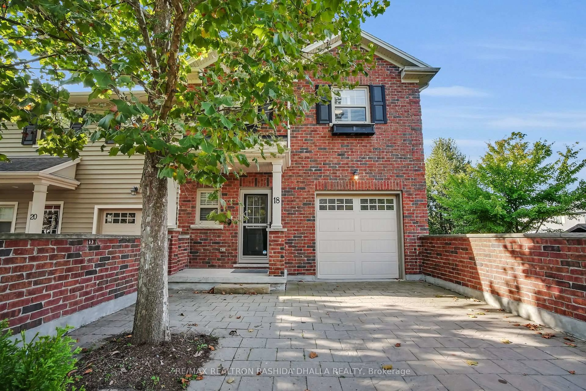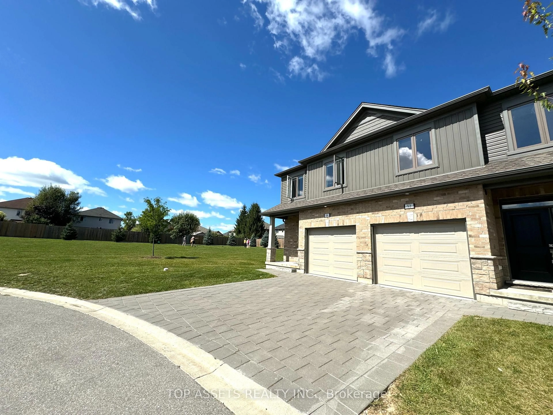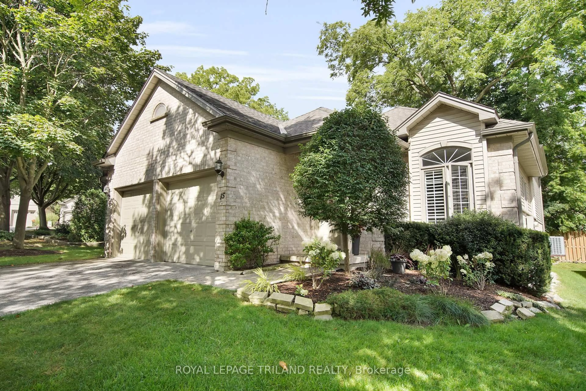Embrace effortless one-floor living in this meticulously maintained end unit, designed with comfort in mind. Featuring a bright and airy open concept, this home offers ease of movement throughout. Relax and enjoy the newly installed deck from 2022, perfect for peaceful mornings or evening gatherings, enhanced by an electric awning for shade and comfort. The spacious, well-equipped eat-in kitchen provides ample storage, catering to culinary hobbies with ease. For convenience, a double garage ensures hassle-free parking and storage, the main floor laundry room provides practicality without stairs, and a central vacuum system is available on both levels. For added ambiance, enjoy 9 ft ceilings on the main floor and a cozy gas fireplace, perfect for cooler evenings. Newly installed carpets on the main floor in 2024 and beautifully preserved hardwood floors create a warm and inviting atmosphere. Nestled in a serene neighborhood, the home boasts newer windows for enhanced comfort and energy efficiency. Updates include new faucets in both the kitchen and bathrooms, as well as updated lighting fixtures in the main floor bathrooms. Crown molding adds a touch of elegance to the living room and dining room area. A half-finished basement offers ample room for storage or hobbies, making this home as practical as it is charming. Location is perfect as it is situated close to multiple grocery stores, Masonville mall, Hyde Park shopping centre, restaurants and so much more. Discover the perfect blend of comfort and functionality in this well-loved property, ideal for those seeking a relaxed and accessible lifestyle.
Inclusions: Fridge, Stove, Dishwasher, Washer, Dryer, Window coverings and blinds
