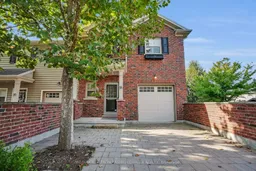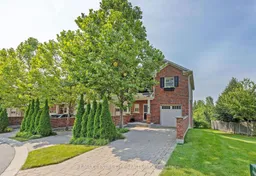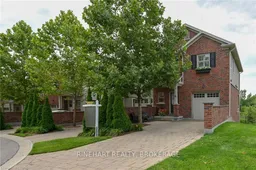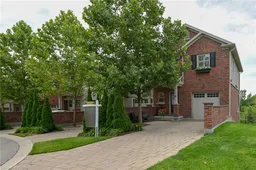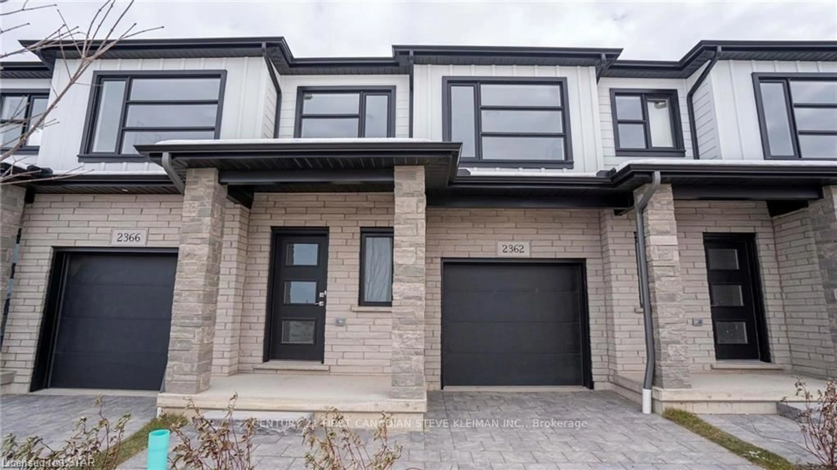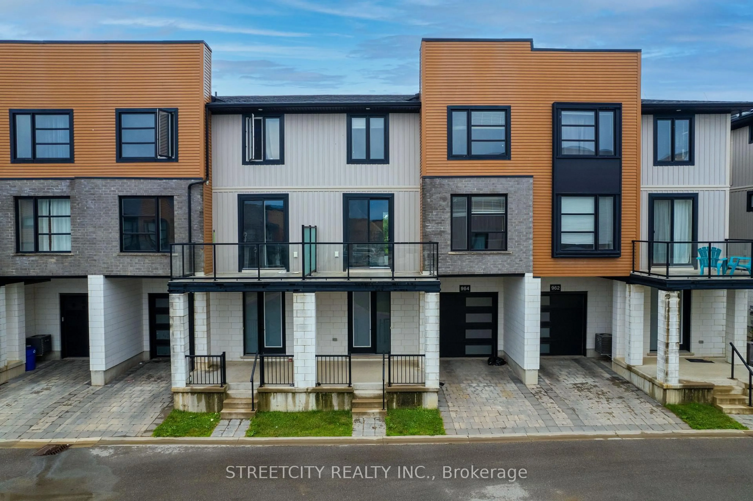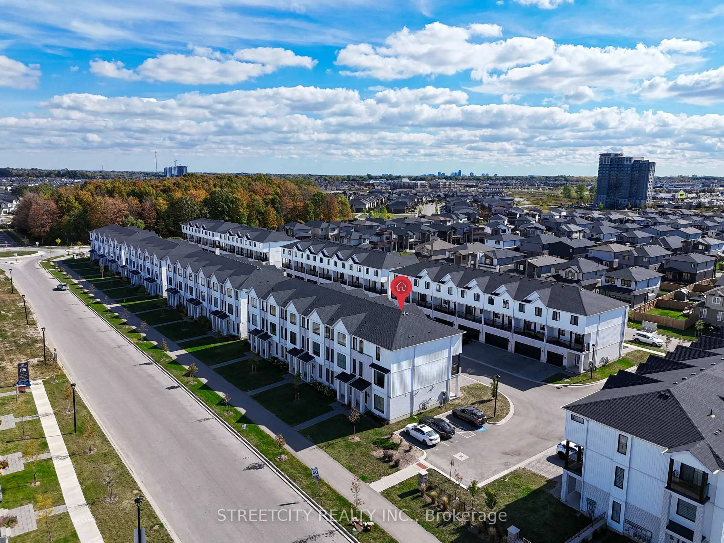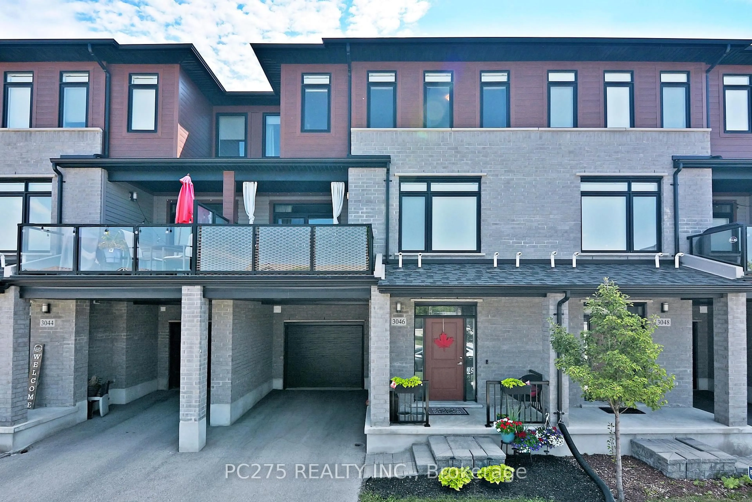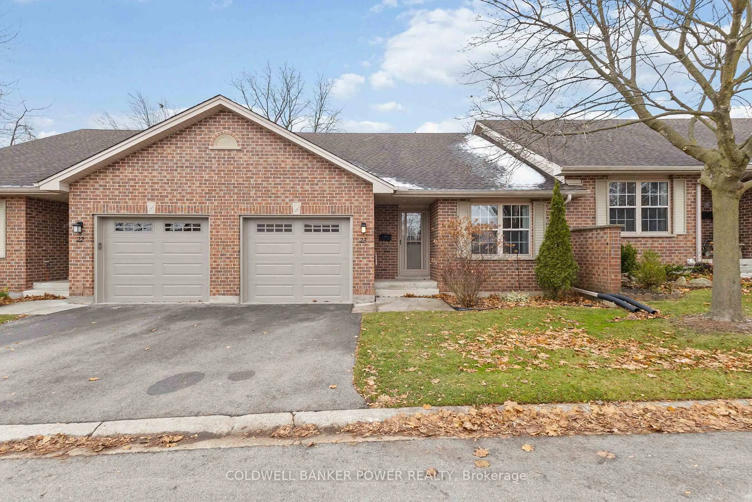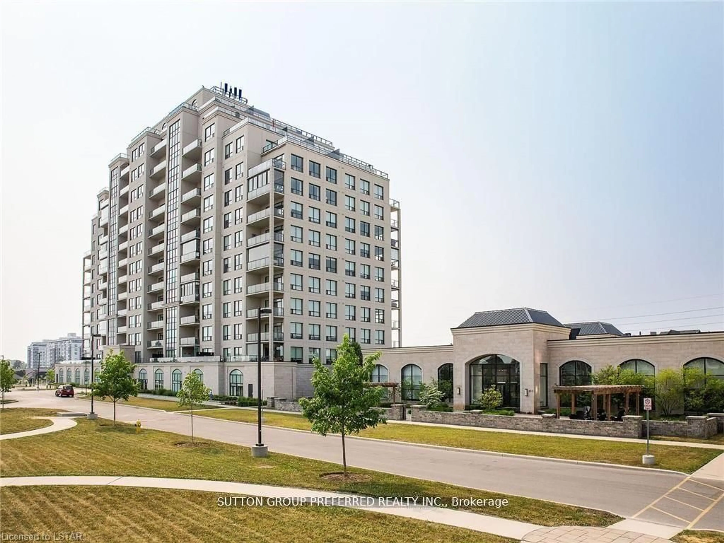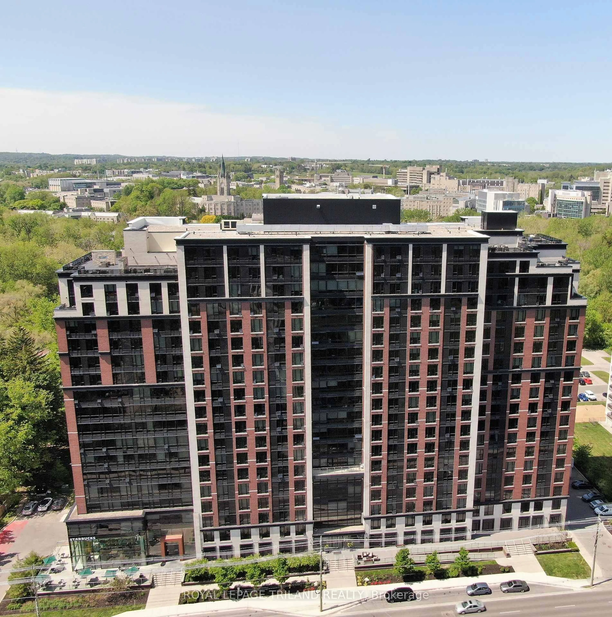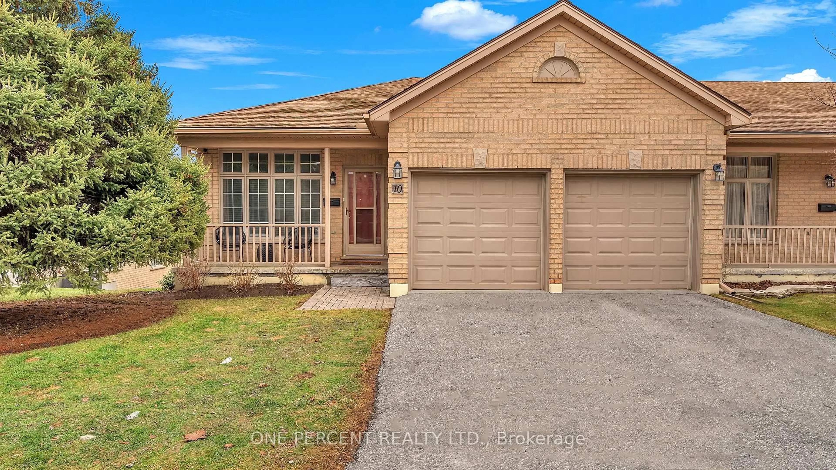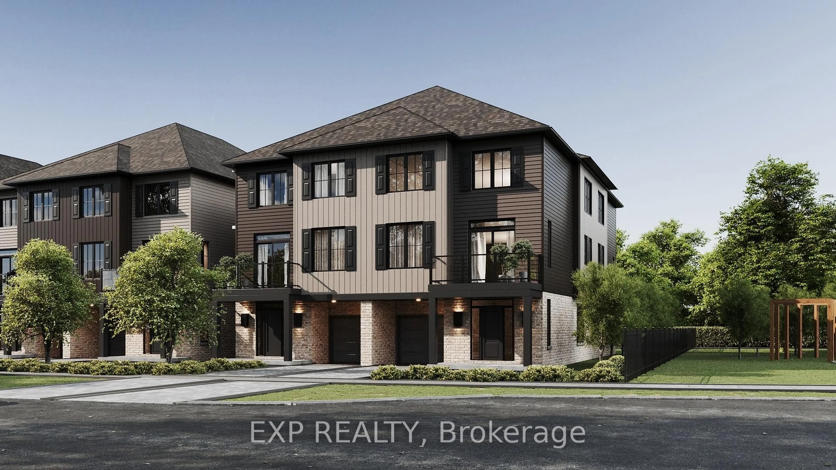Welcome Home! This sun-drenched end-unit townhome offers over 2,000 sq.ft. of finished living space, where luxury design meets the tranquility of nature in one of North London's most sought-after communities. The superior design is evident from the moment you arrive A proper ground-level entrance welcomes you directly into the spacious main floor creating an immediate sense of openness and flow rarely found in townhome living This exceptional property combines modern luxury with timeless elegance, offering an unparalleled living experience in one of Hyde Park's most prestigious locations Every detail has been thoughtfully designed to create a home that exceeds expectations The main floor showcases an open-concept design that maximizes natural light & creates seamless flow between living dining & kitchen areas The chef's kitchen features a large island perfect for entertaining while the south-facing balcony extends your living space outdoors The upper level is your private retreat featuring three generously-sized bedrooms including a luxurious primary suite with crown mouldings and with 3-piece ensuite A full bathroom with tub serves the additional bedrooms while a spacious laundry room adds everyday convenience to this thoughtfully designed level. The lower level transforms this townhome into a true entertainer's dream. A spacious recreation room opens to a stone patio with walk-out access, creating the perfect indoor-outdoor entertainment space. Additional storage and mechanical rooms ensure practical functionality without compromising living space. This sun-drenched end-unit townhome offers over 2,000 sq. ft. of finished living space, where luxury design meets the tranquility of nature in one of North London's most sought-after communities. The superior design is evident from the moment you arrive. A proper ground-level entrance welcomes you directly into the spacious main floor, creating an immediate sense of openness and flow rarely found in townhome living.
Inclusions: Existing Stainless Steel Fridge, Stainless Steel Stove, Stainless Steel Built-in Dishwasher, Stainless Steel Microwave Hood Fan, Clothes Washer, Clothes Dryer, All Electrical Light Fixture, All Window Coverings, Nest Smart Thermostat, Nest Doorbell, Smart switches, Garage Door Opener (No Remote).
