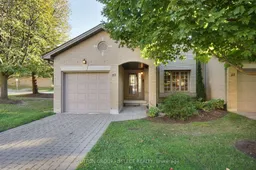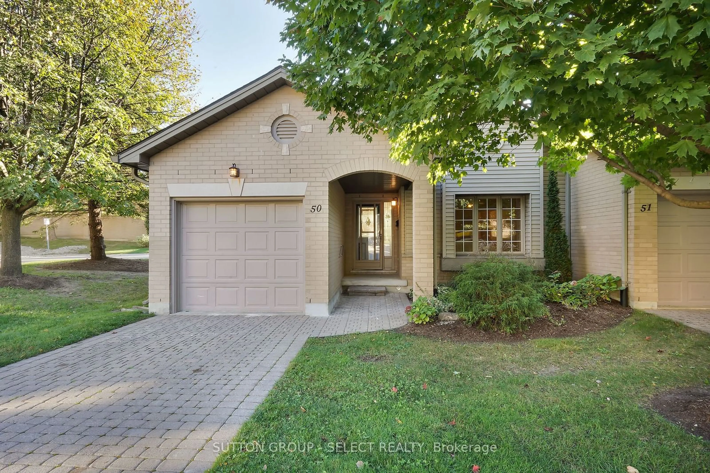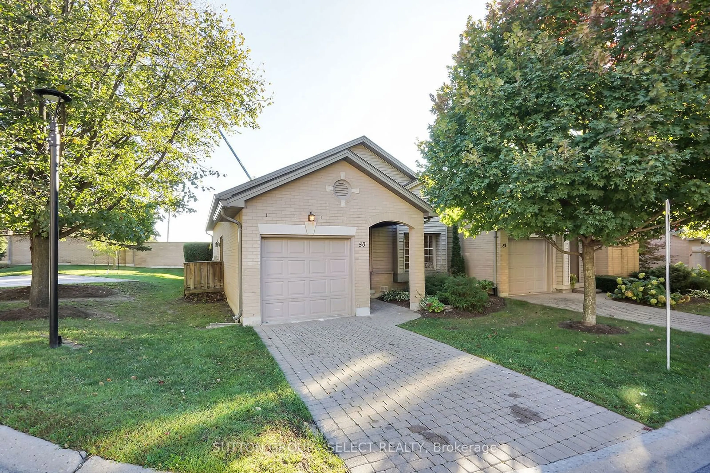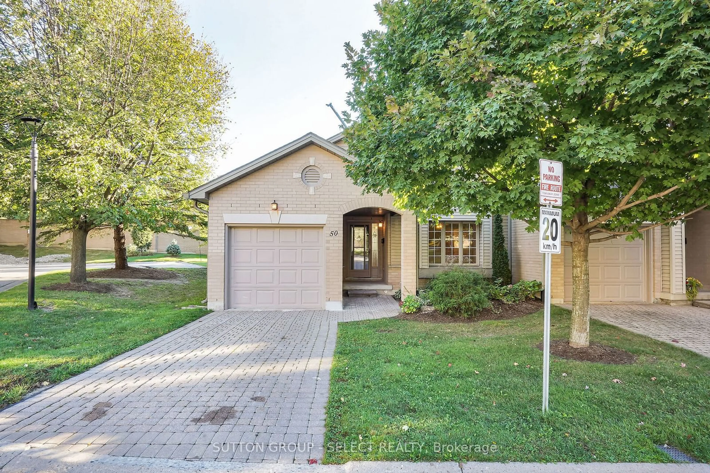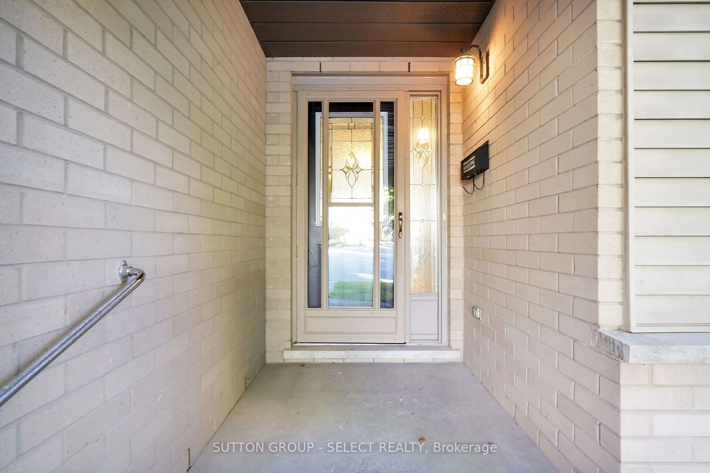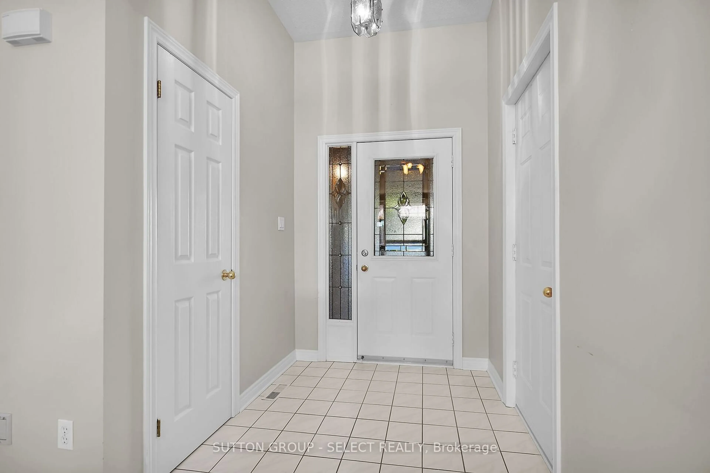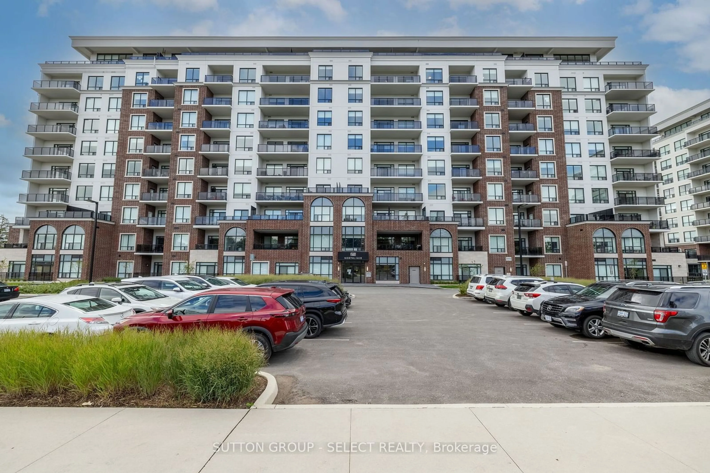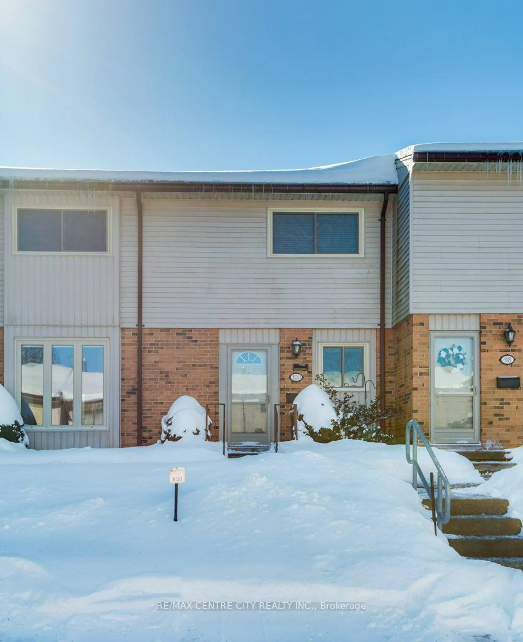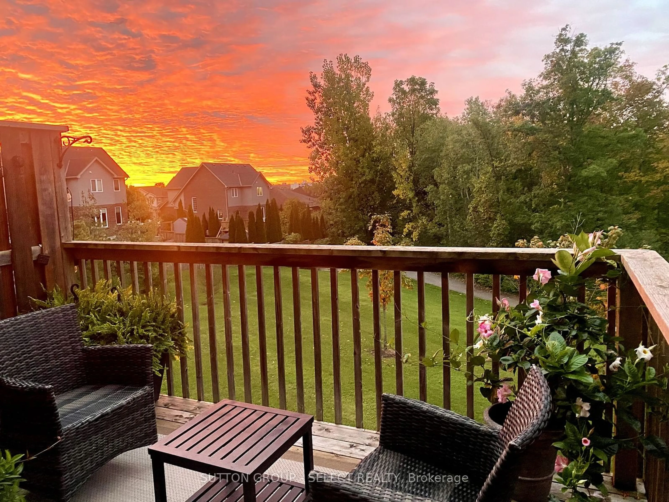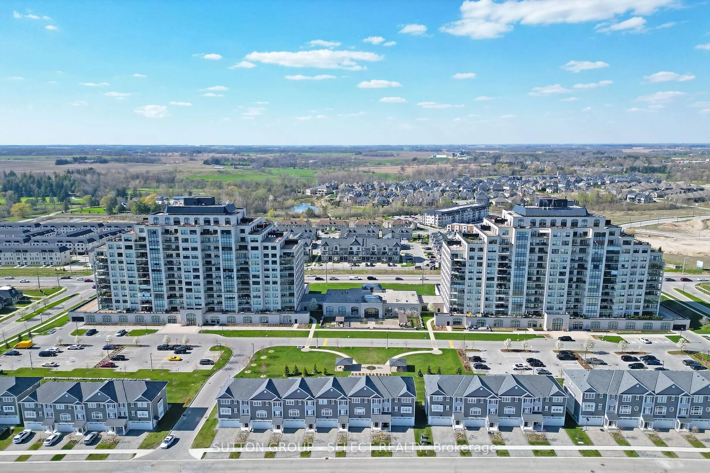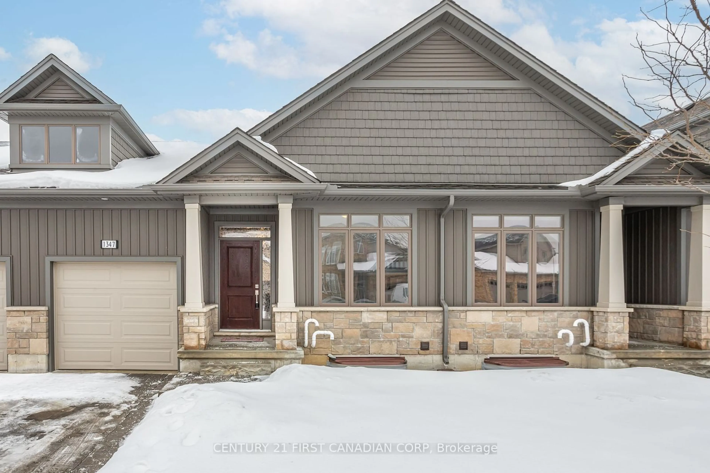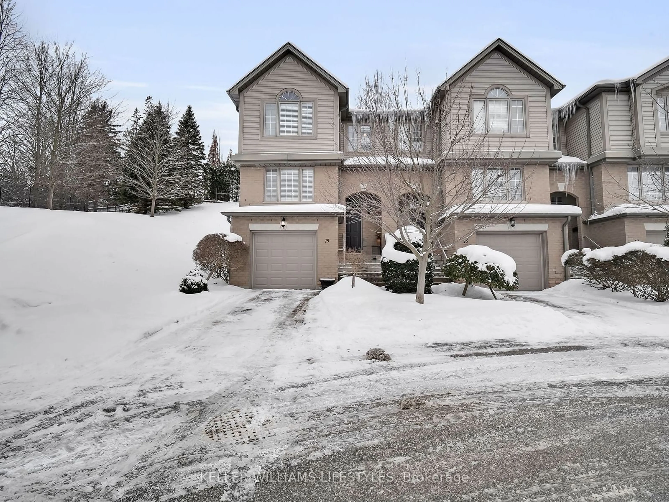250 NORTH CENTRE Rd #50, London, Ontario N5X 4C6
Contact us about this property
Highlights
Estimated ValueThis is the price Wahi expects this property to sell for.
The calculation is powered by our Instant Home Value Estimate, which uses current market and property price trends to estimate your home’s value with a 90% accuracy rate.Not available
Price/Sqft$253/sqft
Est. Mortgage$2,576/mo
Maintenance fees$334/mo
Tax Amount (2024)$3,834/yr
Days On Market40 days
Description
Discover this beautifully updated 2-bedroom, 2.5-bathroom end unit condo in the highly desirable Masonville area. Meticulously cared for, this home features a spacious and versatile layout highlighted by gleaming hardwood floors.The modern kitchen boasts freshly painted cabinets and new stainless steel appliances, seamlessly connecting to a private deck/patioperfect for al fresco dining. Soaring ceilings and oversized windows fill the great room with natural light, creating a warm and inviting atmosphere. Cozy up by the natural gas fireplace, or step out onto another deck overlooking the serene backyard.The generous master bedroom includes an ensuite bath and a double closet, while a second bedroom and main floor bath provide additional convenience. The lower level offers even more living space, recently updated with brand-new carpeting, fresh paint, and a renovated bathroom.Immediate possession is available! Enjoy the unbeatable location just steps from the Masonville shopping district and all its amenities, as well as proximity to UWO, the hospital, walking trails, and public transit. Dont miss out on this fantastic opportunity!
Property Details
Interior
Features
Main Floor
Living
5.83 x 3.16Fireplace / Walk-Out
Kitchen
5.04 x 2.95Prim Bdrm
4.45 x 3.243 Pc Ensuite
Br
2.68 x 1.78Exterior
Features
Parking
Garage spaces 1
Garage type Attached
Other parking spaces 1
Total parking spaces 2
Condo Details
Amenities
Bbqs Allowed, Visitor Parking
Inclusions
Property History
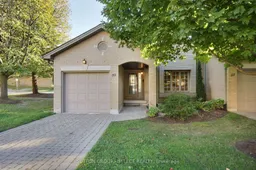 40
40