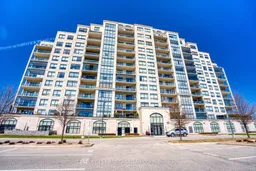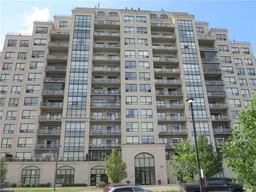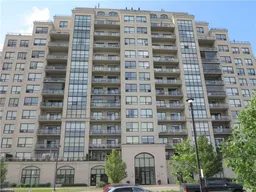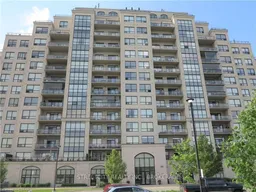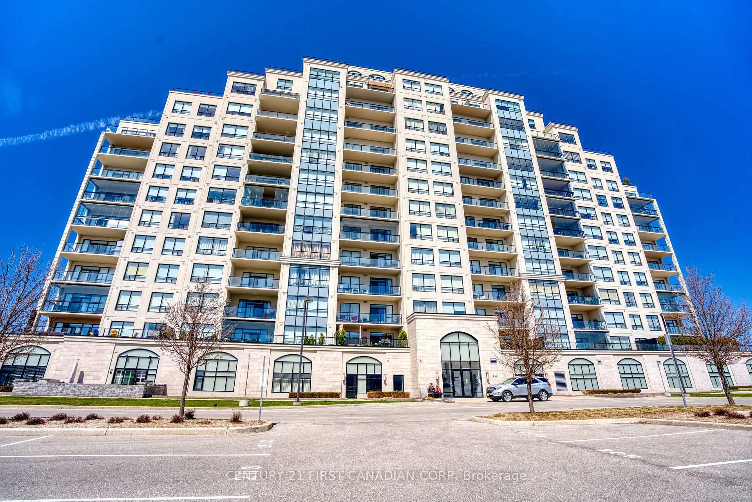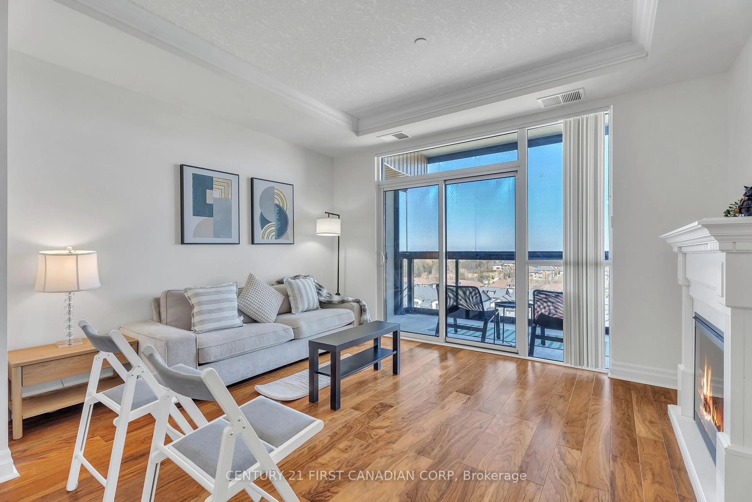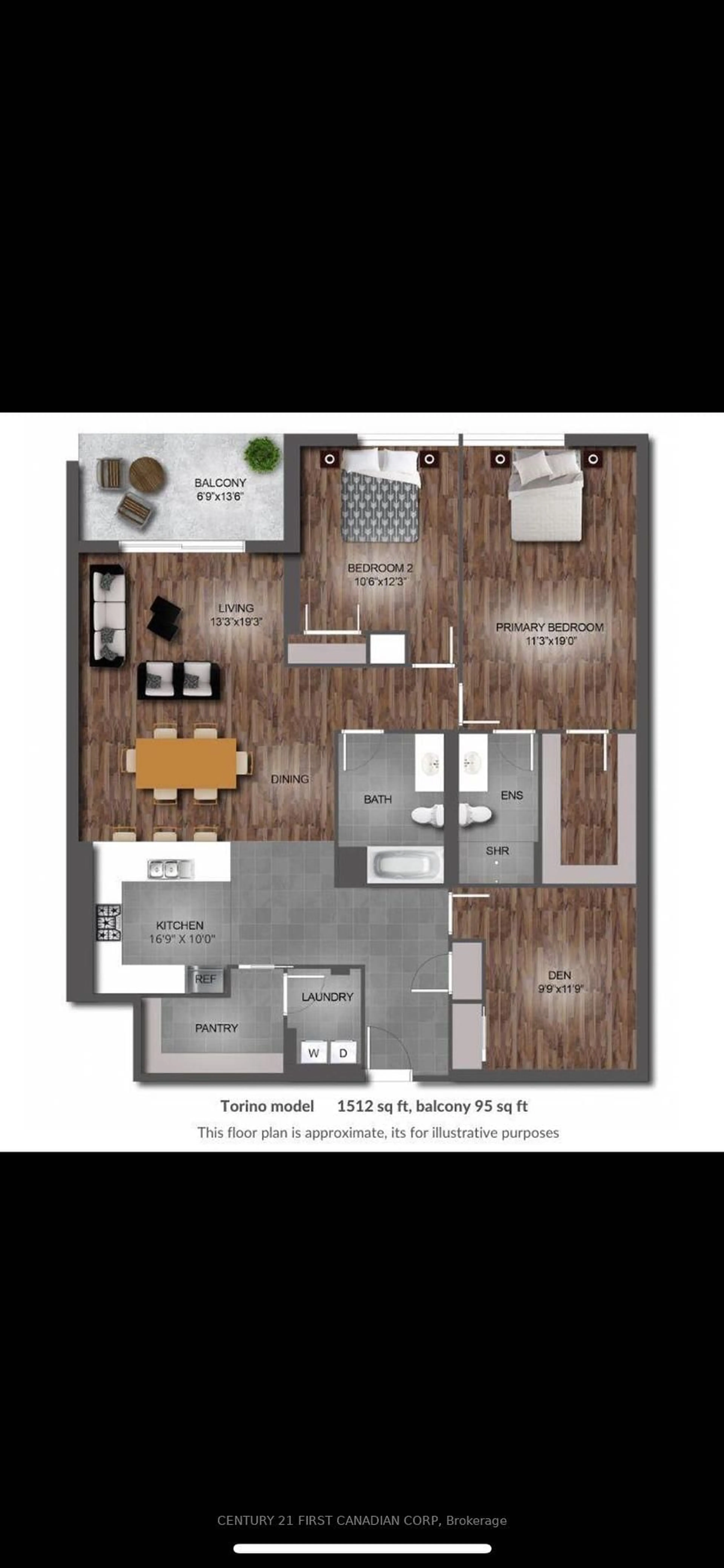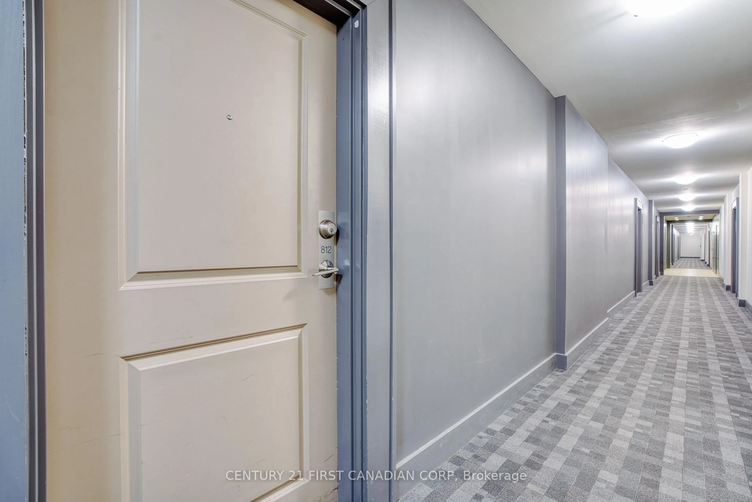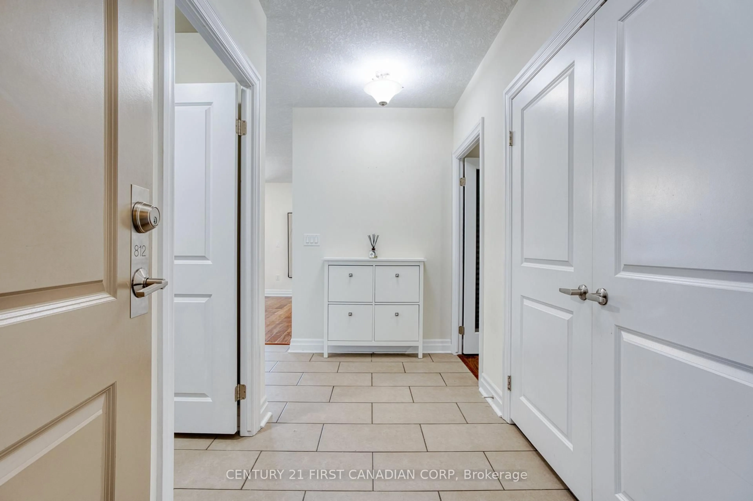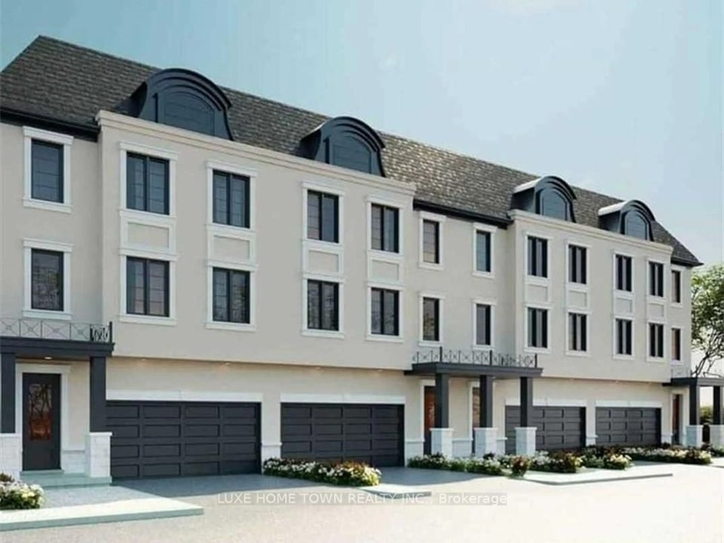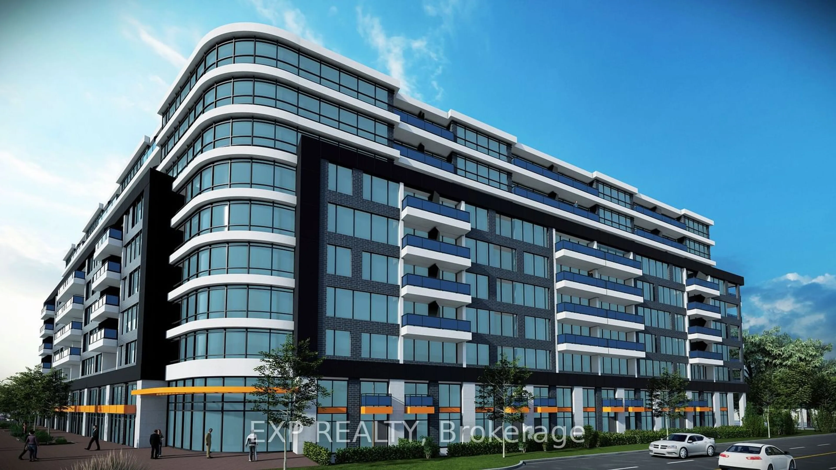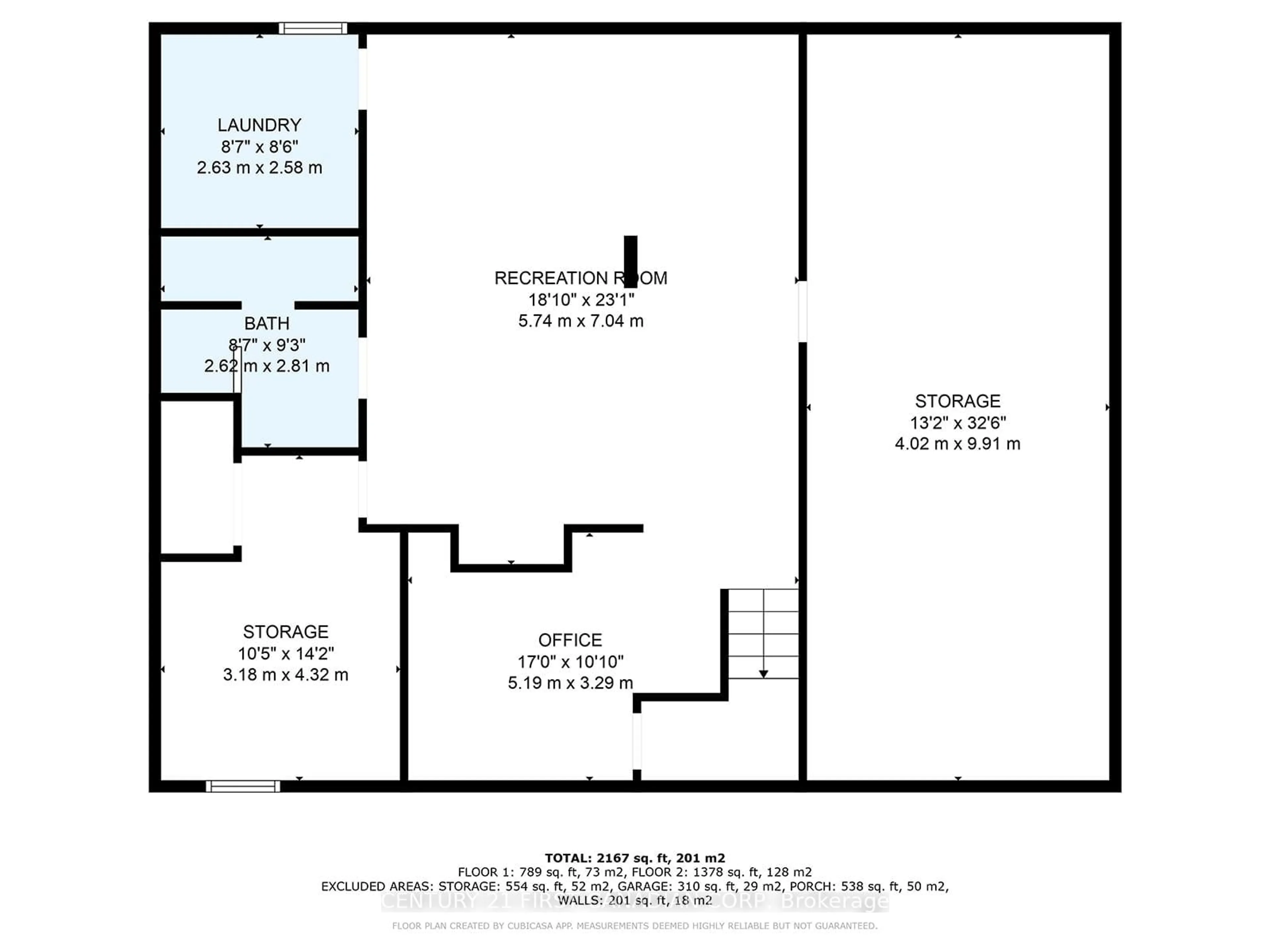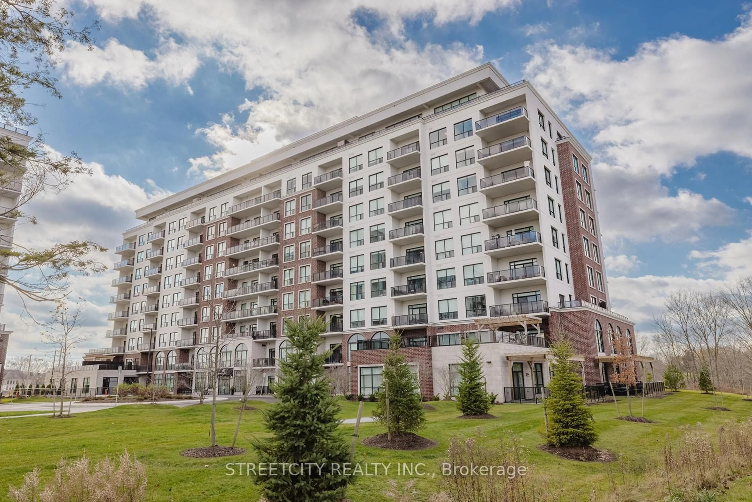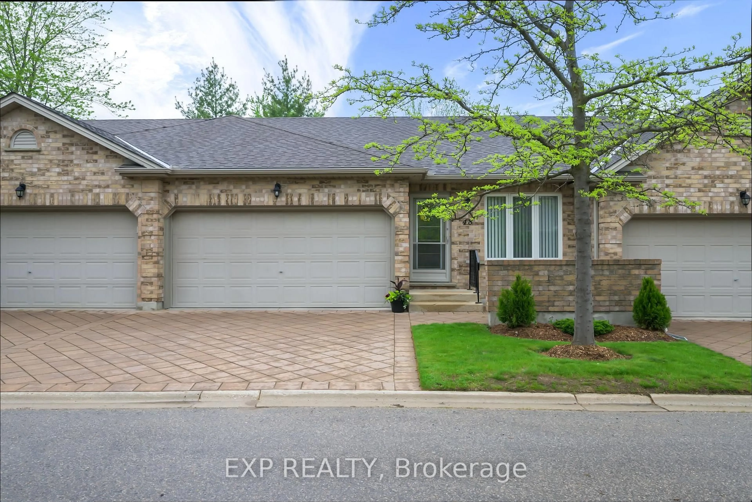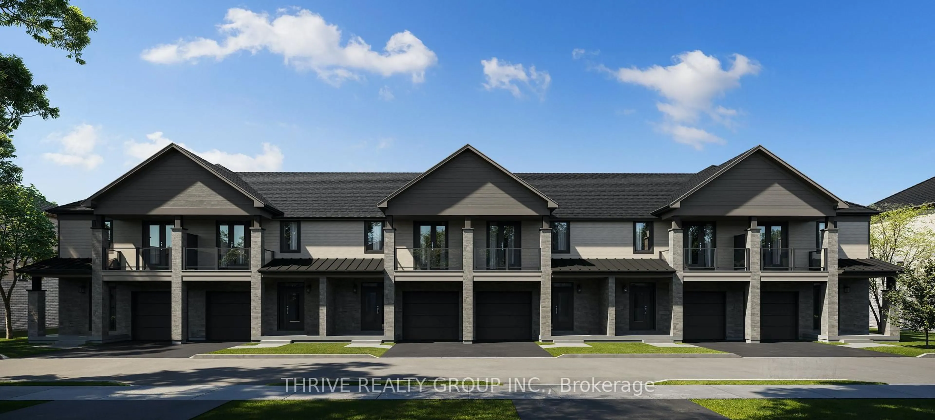240 Villagewalk Blvd #812, London North, Ontario N6G 0P6
Contact us about this property
Highlights
Estimated ValueThis is the price Wahi expects this property to sell for.
The calculation is powered by our Instant Home Value Estimate, which uses current market and property price trends to estimate your home’s value with a 90% accuracy rate.Not available
Price/Sqft$435/sqft
Est. Mortgage$2,791/mo
Maintenance fees$616/mo
Tax Amount (2024)$4,436/yr
Days On Market43 days
Description
Don't miss this rare opportunity to own a bright and contemporary 2-bedroom + den condominium with fantastic golf course!!! offering 1,609 sq ft of stylish living space(interior 1512 Sqft+ glass closed balcony 95 Sqft) in one of North Londons most sought-after communities.Surrounded by prestigious luxury homes, this beautiful condo is just a short walk to St. Catherine of Siena Catholic Elementary School, Conservation walking trails, and Plane Tree Park. Ideally located near the renowned Sunningdale Golf Course, and only minutes to Western University, University Hospital, Masonville Mall, and a variety of top amenities. Zoned for excellent schools, including Masonville P.S. and A.B. Lucas S.S.Inside, you'll find hardwood flooring, carpet free, a stunning kitchen with white cabinetry, ceramic tile backsplash, stainless steel appliances, and a large L-shaped Quartz island perfect for entertaining. The spacious layout includes two full bathrooms with quartz counters, a generous walk-in pantry, in-suite laundry, crown moulding, and a cozy gas fireplace in the great room.The oversized balcony is enclosed with a Lumon window system for year-round enjoyment. The sizable den is currently being used as a third bedroom, offering flexible living space to suit your needs.This unit also includes two parking spots, a storage unit, and access to a premium amenity center with an indoor saltwater pool, billiards room, golf simulator, and more.Heating, cooling, and water are included just pay hydro. Act quickly!
Property Details
Interior
Features
Main Floor
Pantry
2.74 x 2.13Kitchen
3.35 x 3.04Backsplash / Quartz Counter / Open Concept
Great Rm
3.96 x 3.65hardwood floor / Electric Fireplace / Balcony
Den
3.65 x 3.65Hardwood Floor
Exterior
Features
Parking
Garage spaces 1
Garage type Underground
Other parking spaces 1
Total parking spaces 2
Condo Details
Inclusions
Property History
