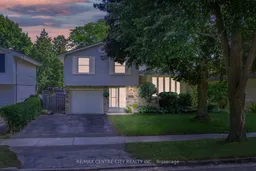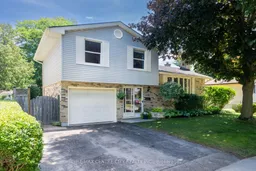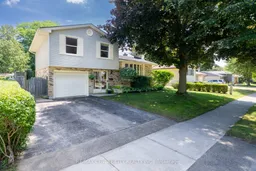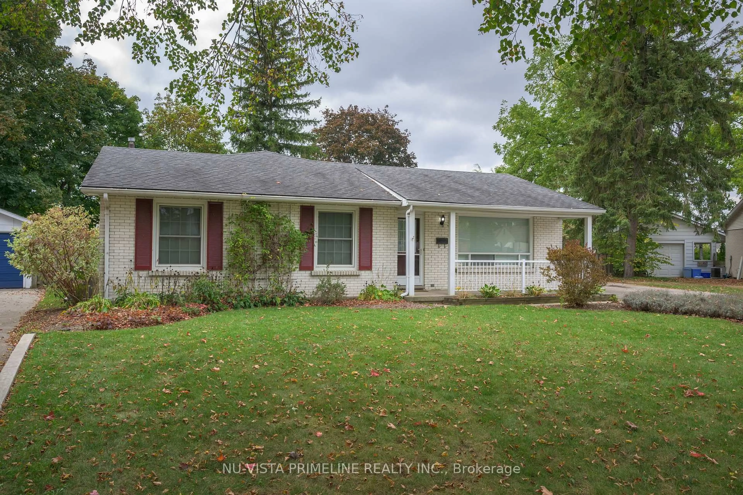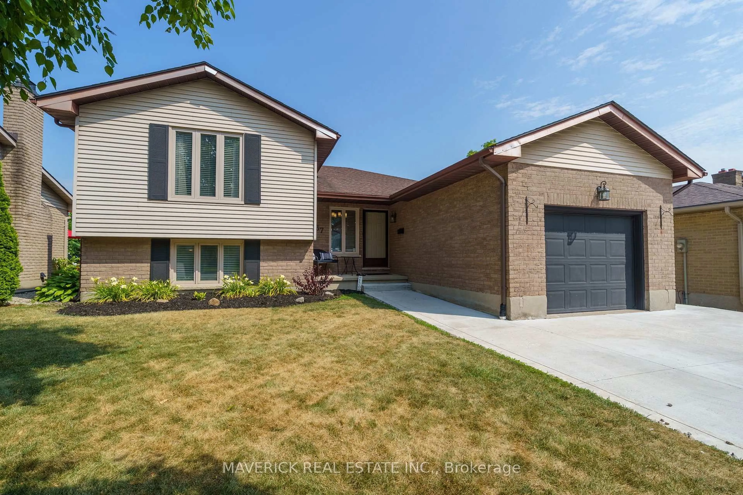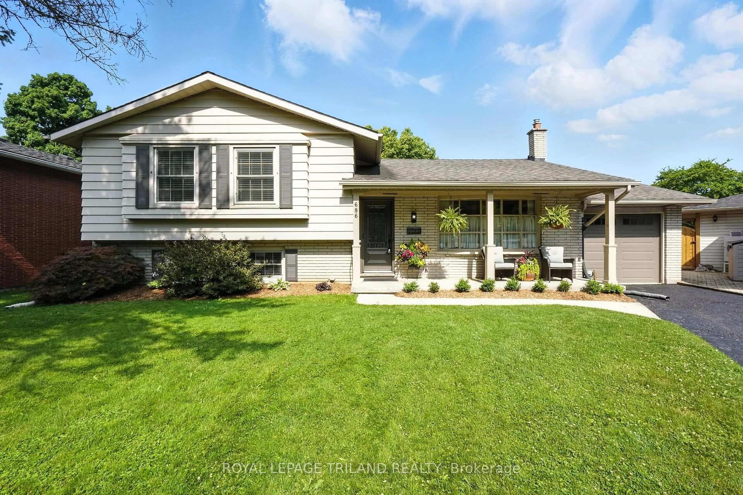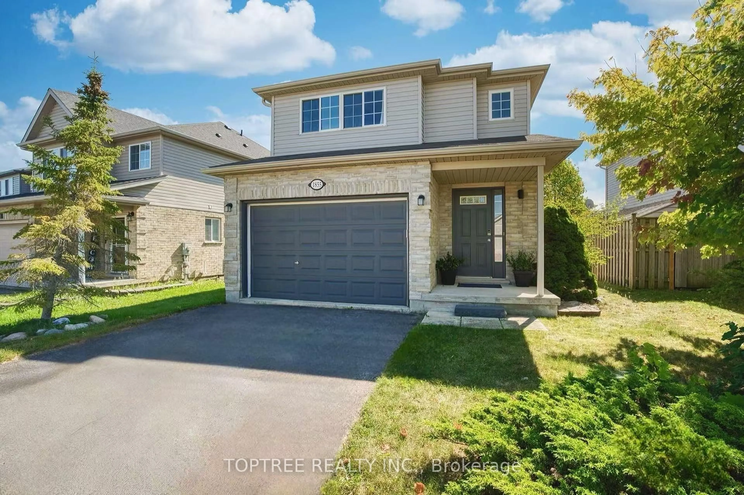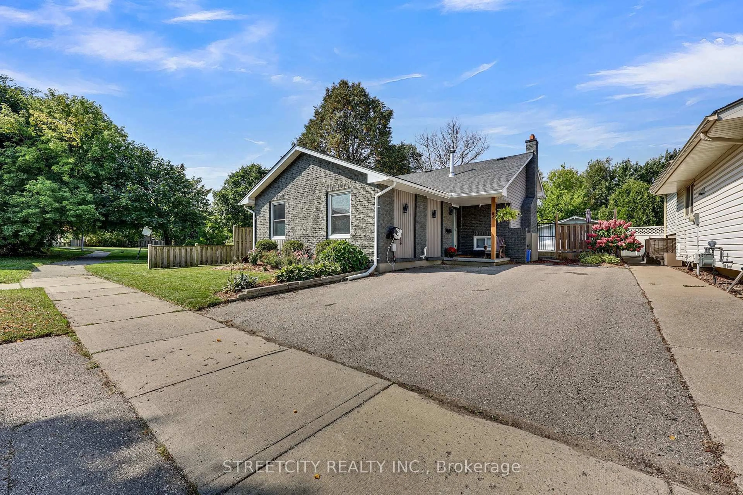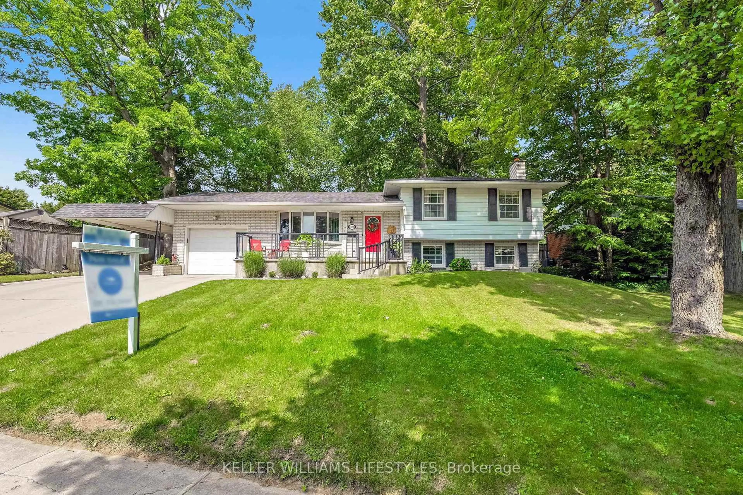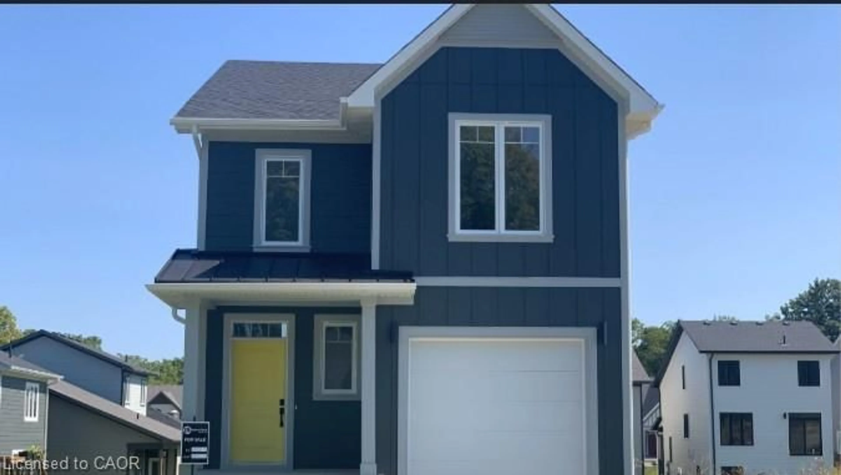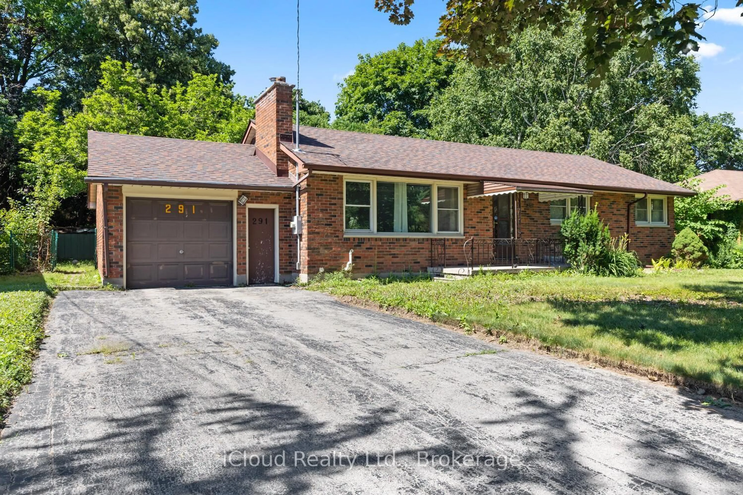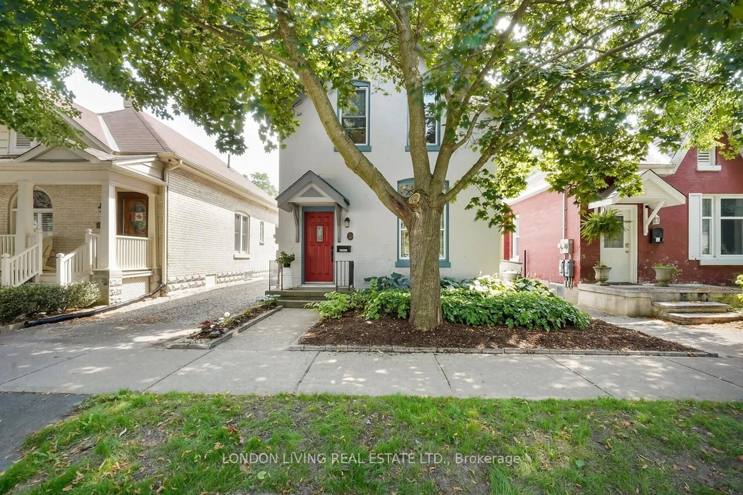Located in the highly desirable Stoneybrook neighbourhood, this well-maintained home sits on a spacious 65-foot-wide lot surrounded by mature trees and landscaped gardens. Just seven houses down from Stoneybrook Elementary School and a short walk to Hastings Park, the location is ideal for families and outdoor enthusiasts. The private, fenced backyard features a large deck, a flagstone firepit area, and a garden shed nestled into the tree line. Inside, the main floor offers a bright living room with a bay window and an eat-in kitchen with ample cabinetry and direct access to the deck. A large foyer connects to a 2-piece powder room located off the garage. Upstairs, you'll find three generously sized bedrooms and a 4-piece bathroom. The lower level includes a cozy family room with a brick fireplace and a versatile bonus space, perfect for a home office or gaming area. Recent updates include most windows, as well as a new furnace and A/C (2025). The insulated garage has been used as a home gym/workshop but remains fully functional, and additional storage is available under the foyer. With a smart layout, valuable upgrades, and a prime location close to schools, parks, and amenities, this home presents a fantastic opportunity to live in one of the city's most sought-after communities.
Inclusions: Fridge,Stove, Dishwasher, Microwave, Washer, Dryer, all Window Coverings
