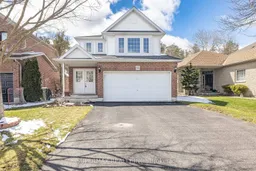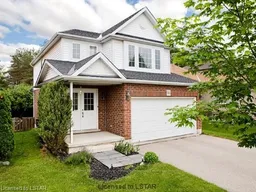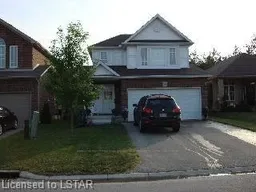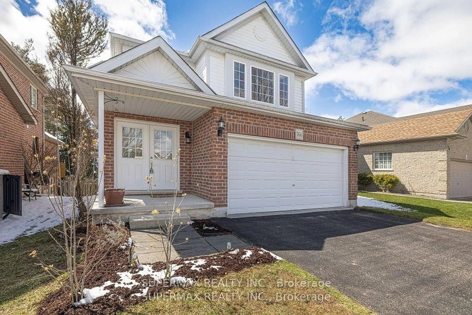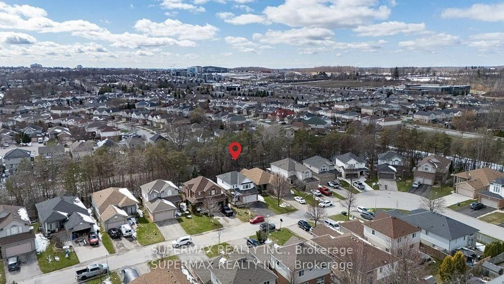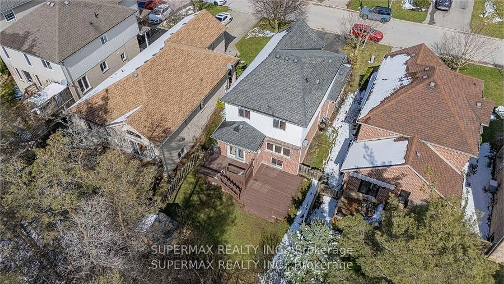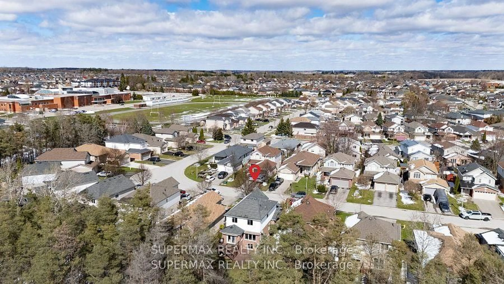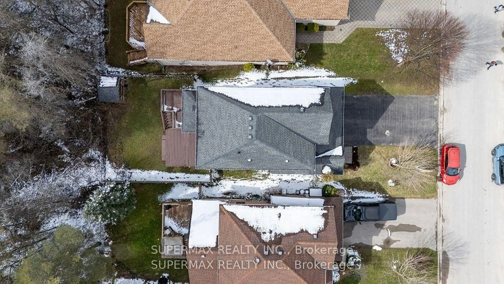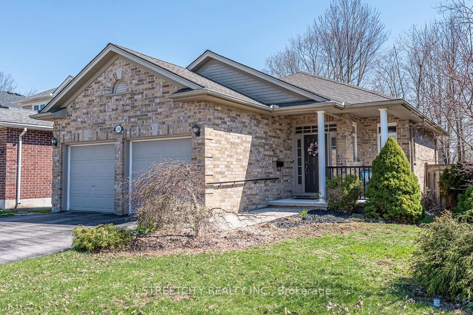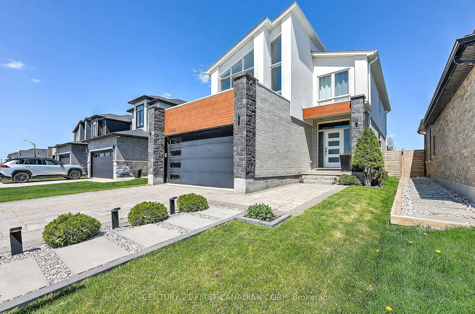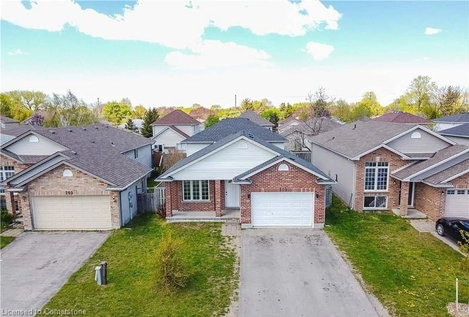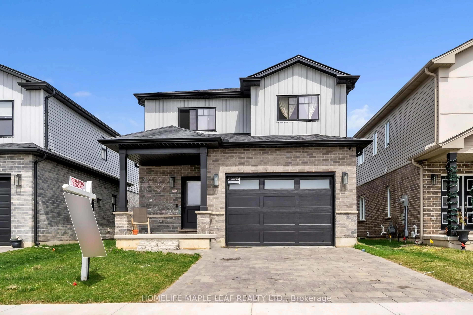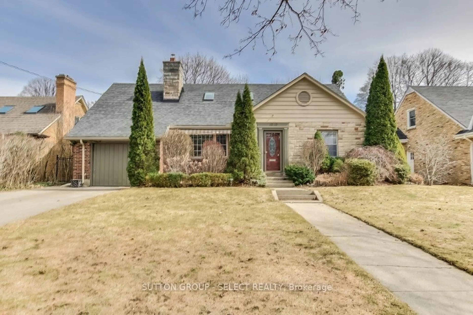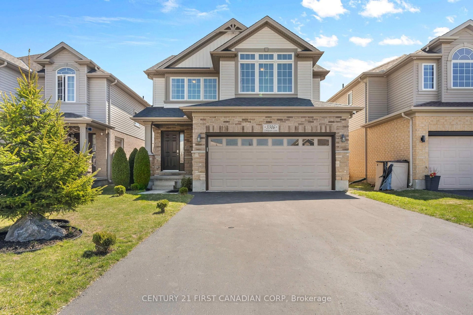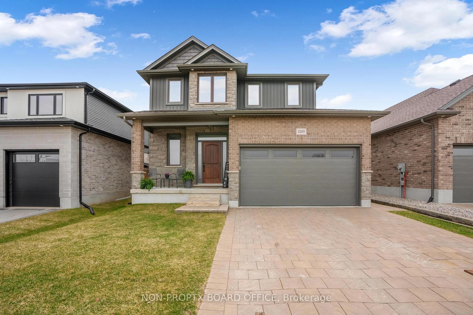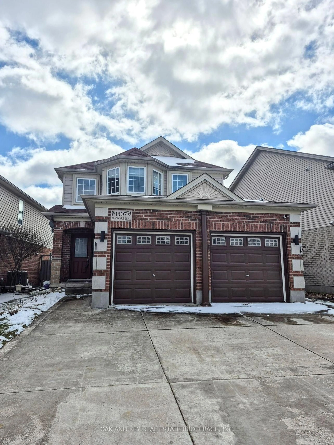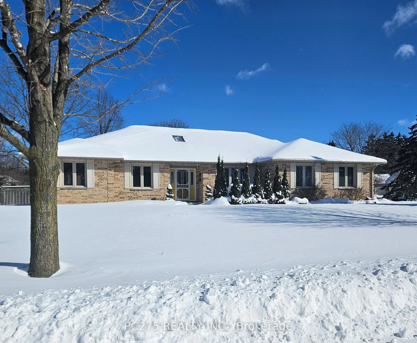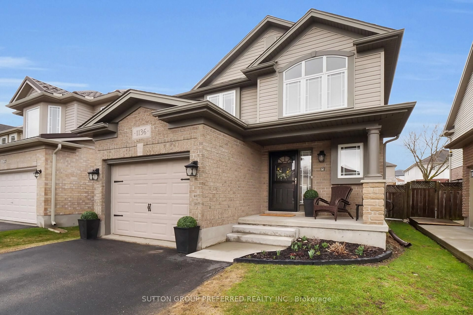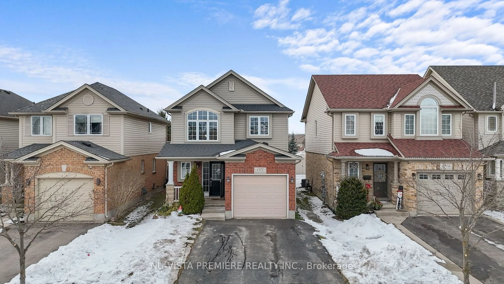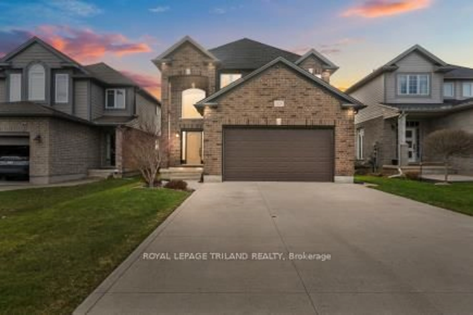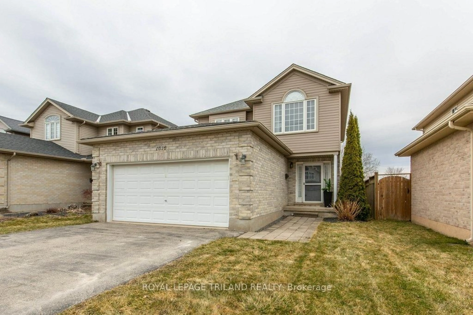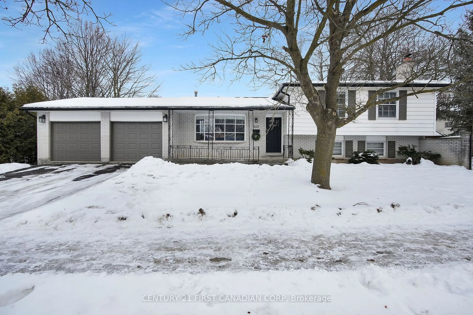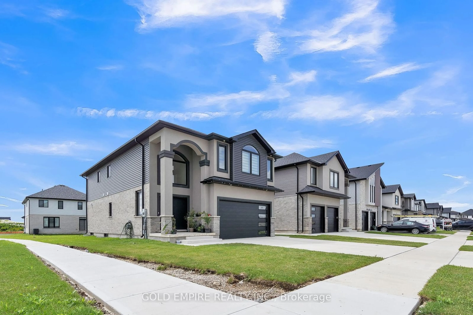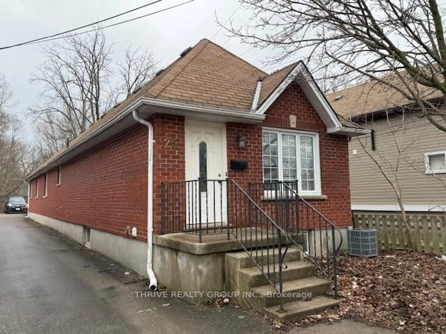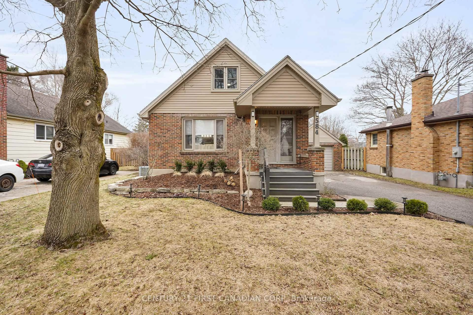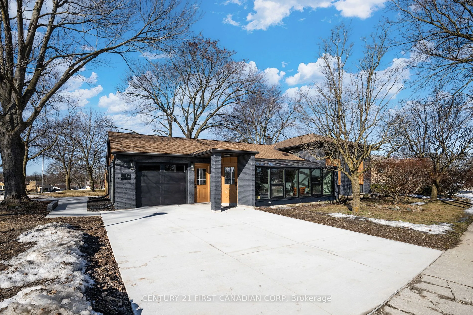766 Marigold St, London North, Ontario N5X 4J3
Contact us about this property
Highlights
Estimated ValueThis is the price Wahi expects this property to sell for.
The calculation is powered by our Instant Home Value Estimate, which uses current market and property price trends to estimate your home’s value with a 90% accuracy rate.Not available
Price/Sqft$426/sqft
Est. Mortgage$3,135/mo
Tax Amount (2024)$4,590/yr
Days On Market16 days
Total Days On MarketWahi shows you the total number of days a property has been on market, including days it's been off market then re-listed, as long as it's within 30 days of being off market.44 days
Description
Welcome to 766 Marigold Street! Rare opportunity to own a home in north london backing onto the greenspace, located on a quiet cul de sac in the desired neighbourhood of Stoney Creek . Featuring: A well maintained, recently painted house with 3+1 bedrooms and 2.5 bathrooms, dark oak cabinet kitchen with quartz counter tops , stainless steel appliances, dark maple hardwood flooring on both levels, convenient 2nd floor laundry. ceramic tiles in kitchen and bathrooms. Finished basement with high end laminate flooring over dry-core panels, good sized windows with rec room. Extra bedroom , which could also be used as a home office. Other benefit include a 2 motorized awnings, newer Terrace door off eating area, BBQ hookup. Lovely cedar shed, fenced backyard for garden lovers or pet owners plus a 2-tiered deck with tempered safety glass to afford the best view of thickly wooded area, ideal for family entertainment or to unwind at the end of the day. Minutes from Top rated schools, park, trails, YMCA, public transit, shopping, UWO, Masonville Mall, a short drive to Airport and Veterans Memorial Parkway to access Hwy 401. Live a country life all year long.
Property Details
Interior
Features
Exterior
Features
Parking
Garage spaces 2
Garage type Attached
Other parking spaces 2
Total parking spaces 4
Property History
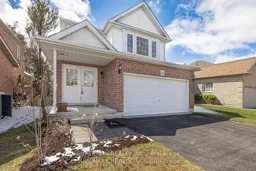 33
33