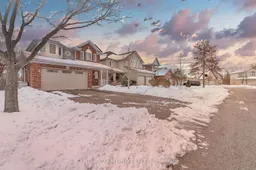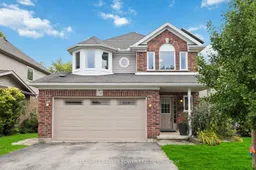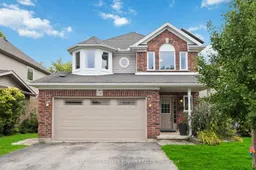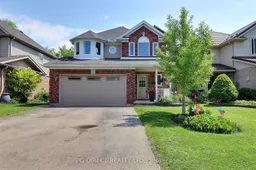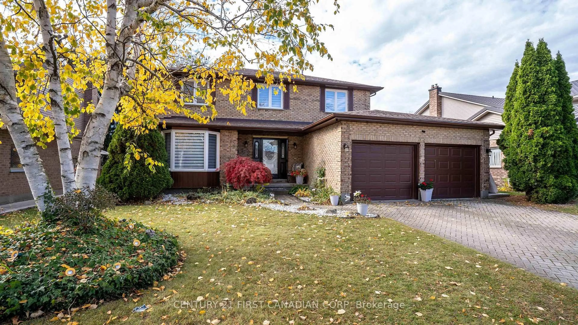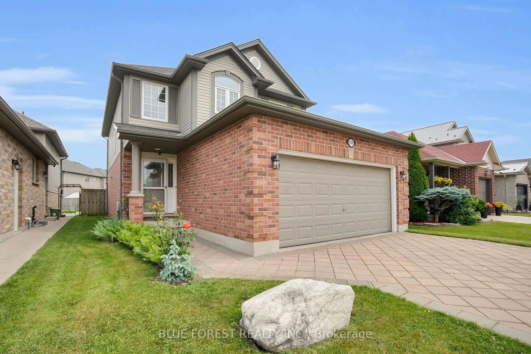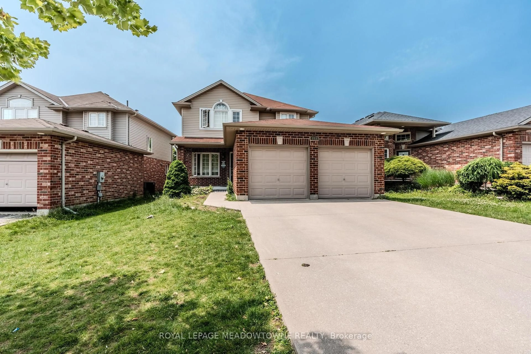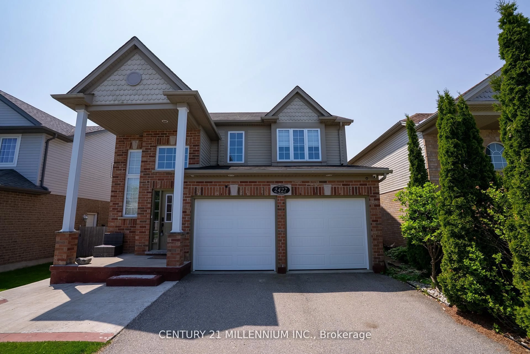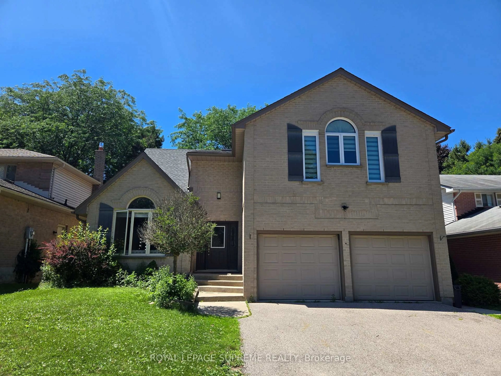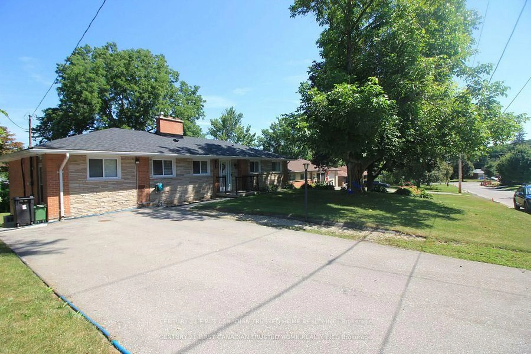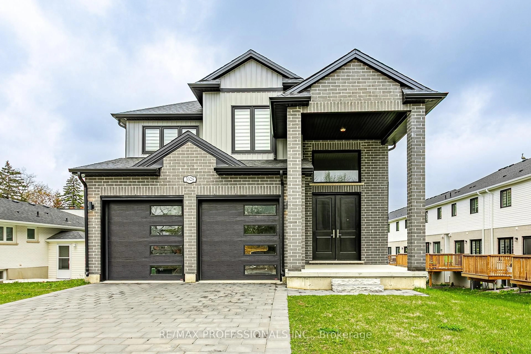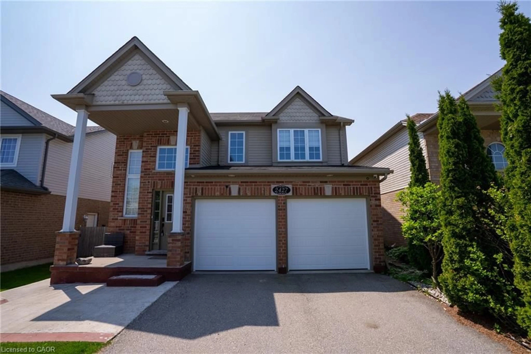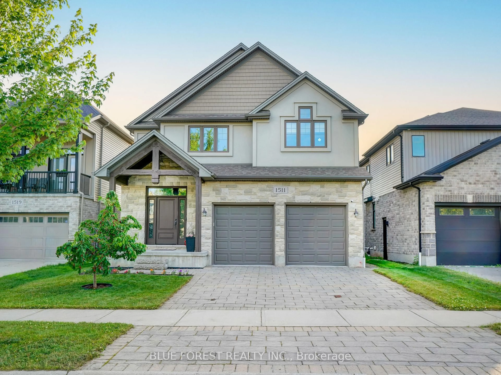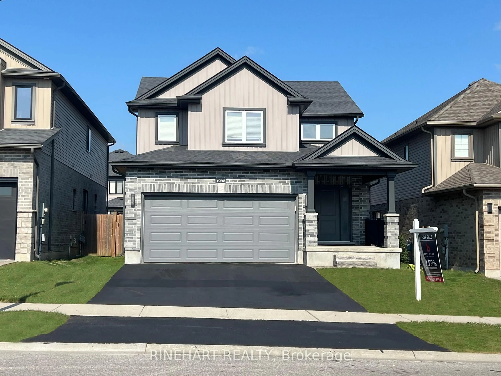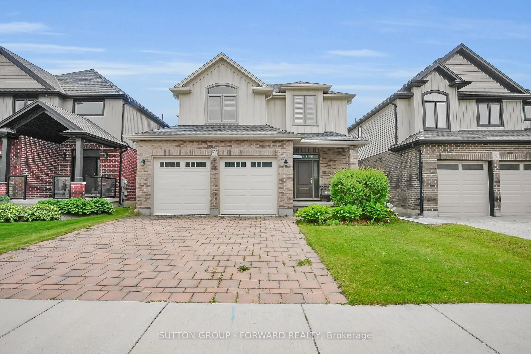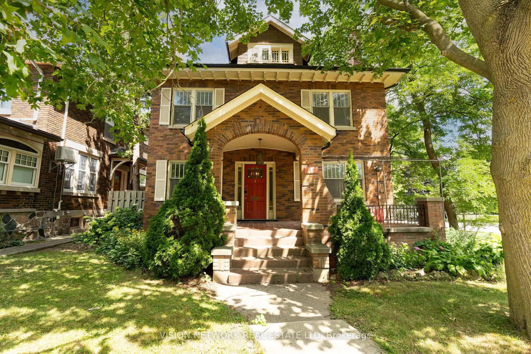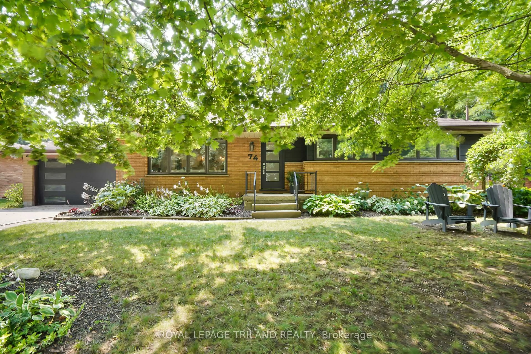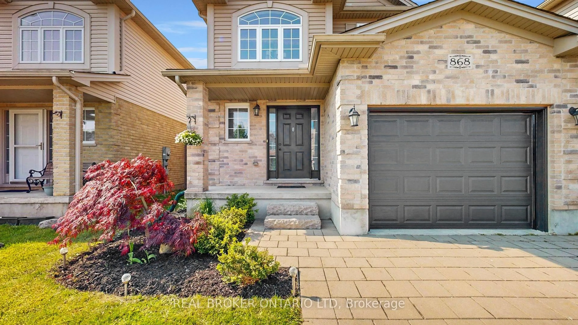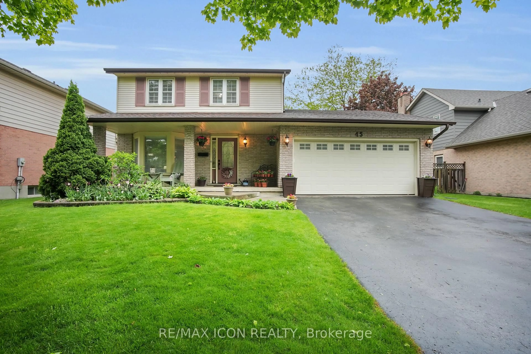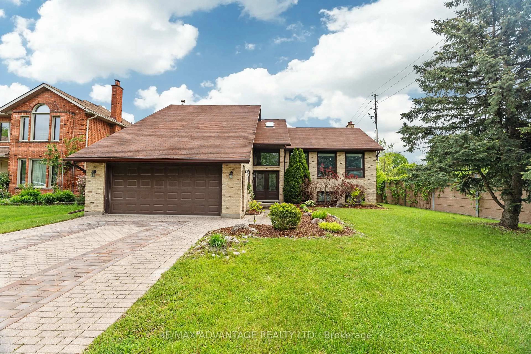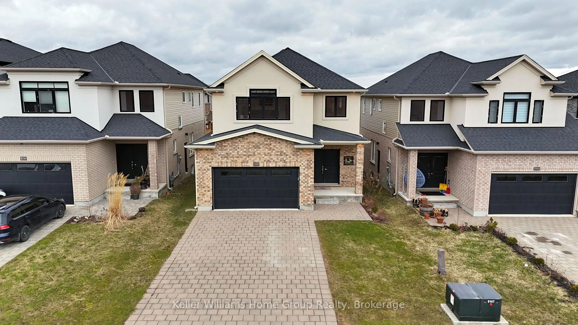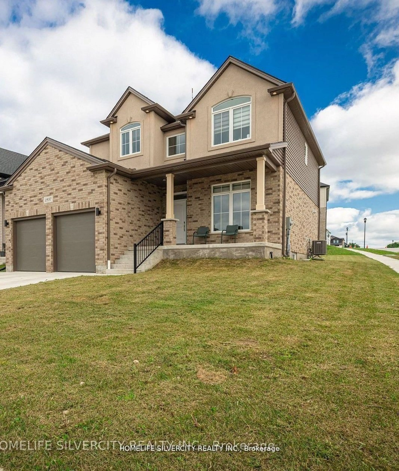Location! Location! Much sought after court location backing to protected green space and minutes to great schools, the Masonville Shopping District, University and Hospitals. This spacious home features nearly 2500 square feet of living space including a newly finished lower level in 2023. Spacious main and upper levels with oversized bedrooms including huge primary bedroom with walk-in closet and 5 piece ensuite bath. Main floor has spacious living room with gas fireplace, large eat-in kitchen leading to deck which offers you a tranquil green space retreat. Approximately $100,000 spent on updates including newly finished lower level with family room, 4th bedroom/den, and 2 piece bath. Furnace/heat pump combo (2022), new windows 2023. NOTE: Home is equipped with solar panels under the MicroFit Program bringing NET UTILITY COSTS TO LESS THAN $500 PER YEAR documents for this are available for review. 4 appliances included (Induction Stove 2 years old) as well as Reverse Osmosis system. Water Heater owned.
Inclusions: 24 hour irrevocable on all offers. MicroFit solar program details in documents folder. Water heater is owned. SELLER WILL CONSIDER CARPET REBATE FOR REPLACEMENT OF CARPET IN UPPER LEVEL.
