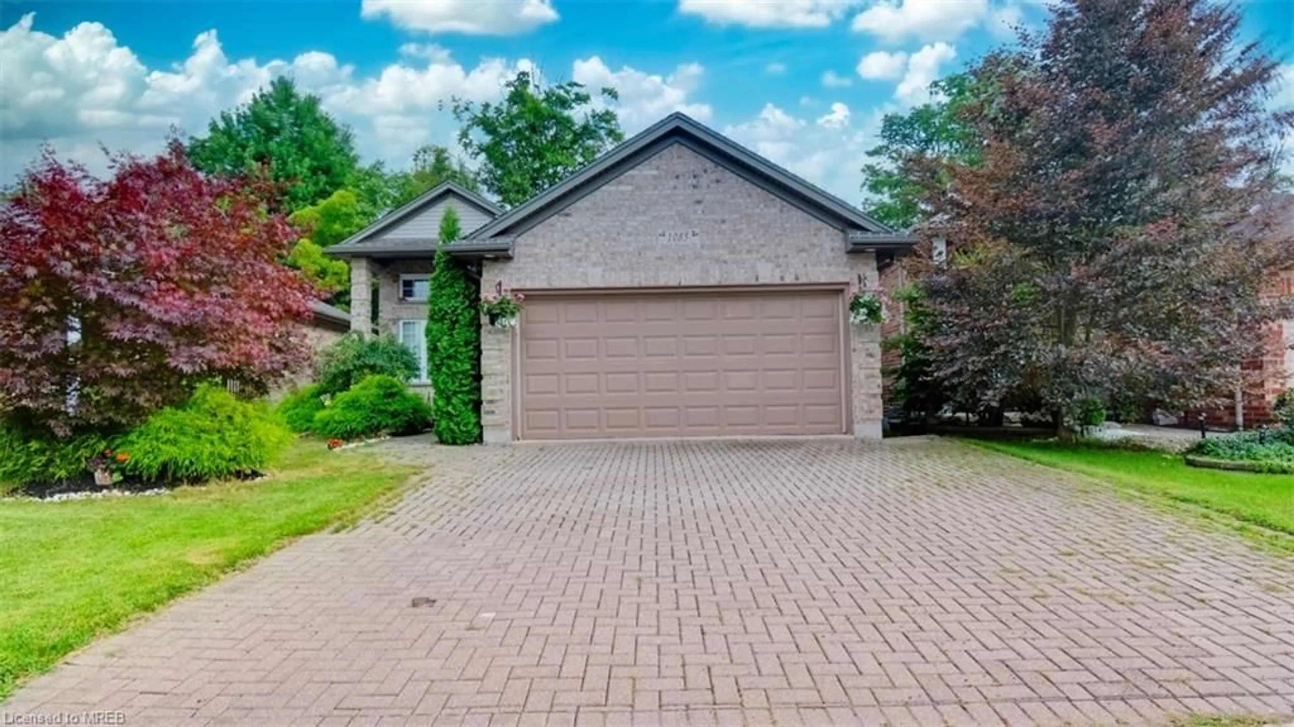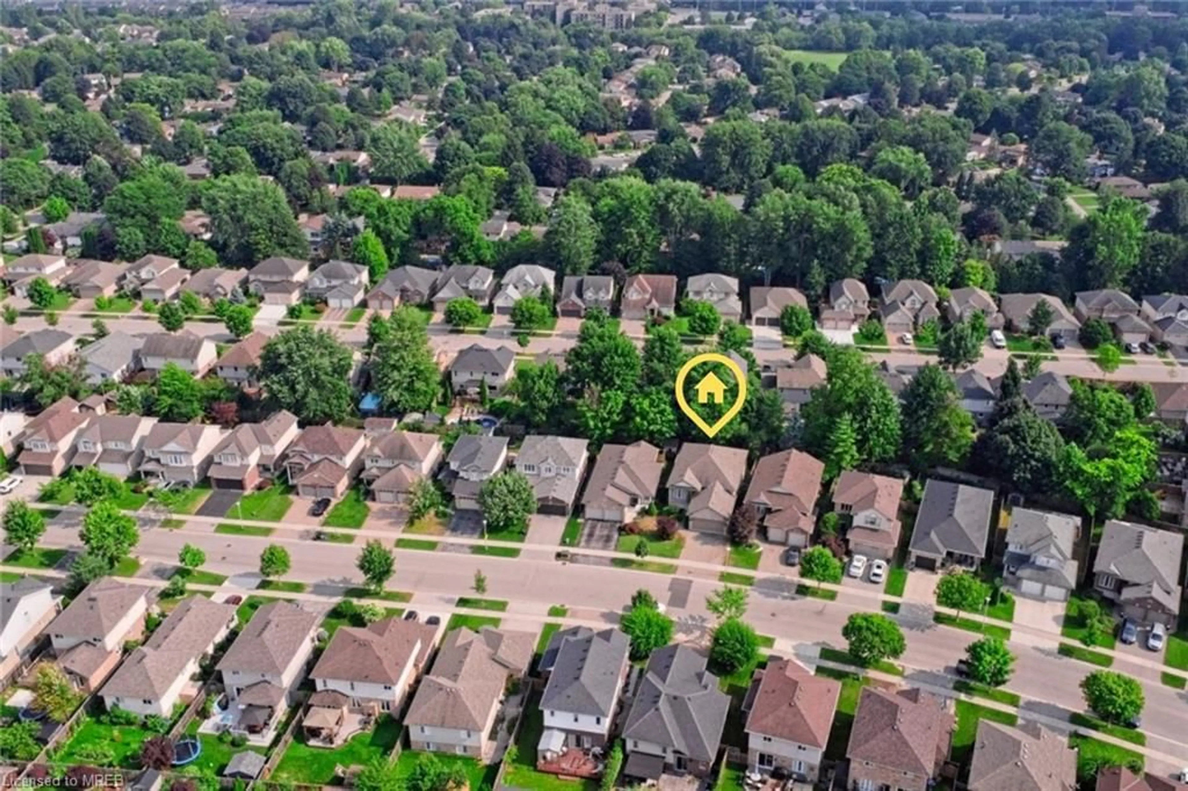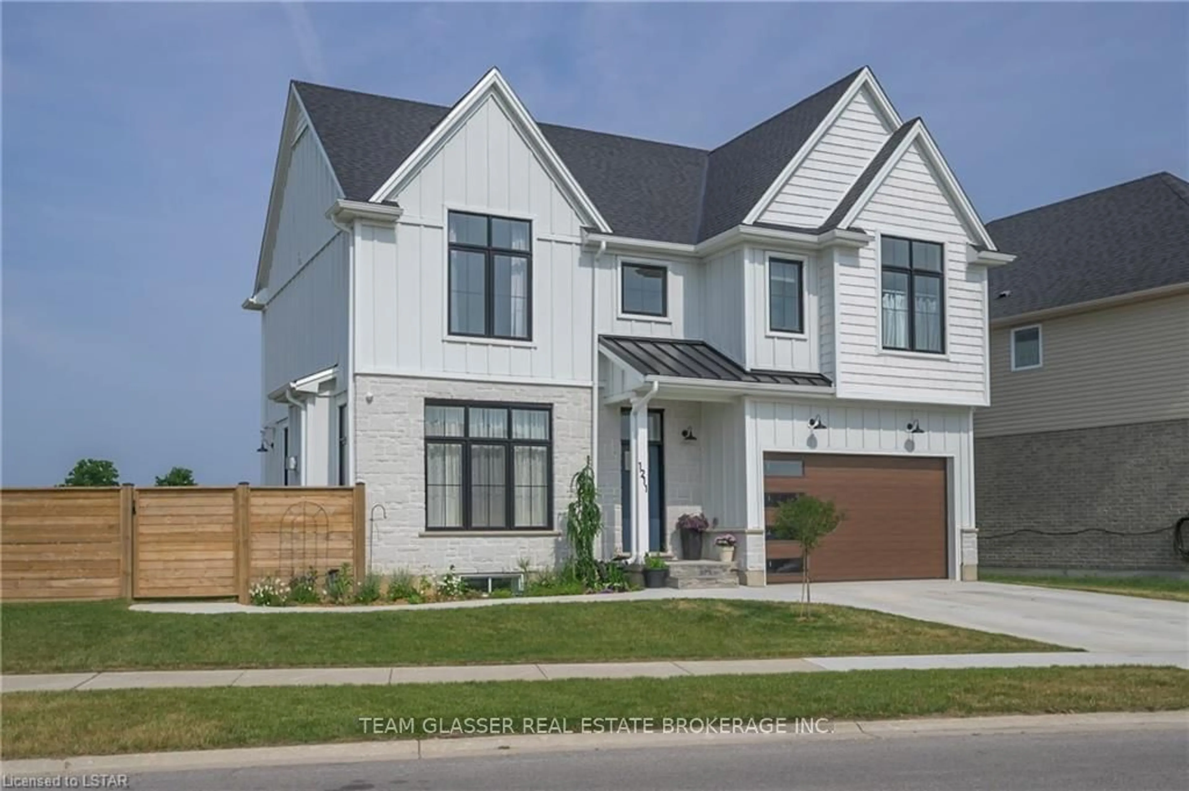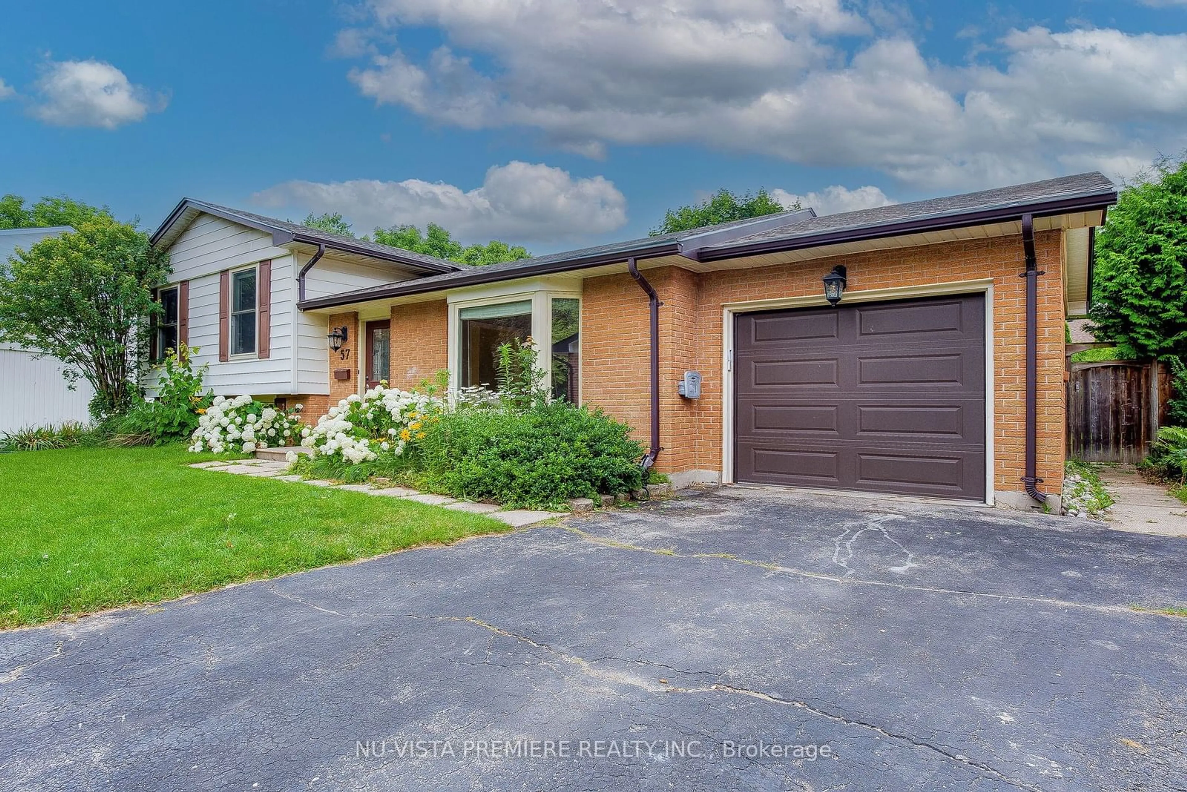1085 South Wenige Dr, London, Ontario N5X 4G5
Contact us about this property
Highlights
Estimated ValueThis is the price Wahi expects this property to sell for.
The calculation is powered by our Instant Home Value Estimate, which uses current market and property price trends to estimate your home’s value with a 90% accuracy rate.$785,000*
Price/Sqft$522/sqft
Days On Market9 days
Est. Mortgage$3,431/mth
Tax Amount (2024)$4,573/yr
Description
Welcome to 1085 South Wenige Drive, nestled in the ever-growing, family-friendly neighborhood of North London. This stunning 4-LEVEL SIDE SPLIT boasts an open concept main floor with 12-foot ceilings and abundant natural light. The WALKOUT BASEMENT features a spacious family room, a generously sized bedroom, and a full bathroom, offering the potential to GENERATE INCOME with minor fixes. The home features an impressive two-tiered deck with two walkouts leading to a private, fully fenced yard. The interlocking double-wide driveway and two-car garage offer additional space for two more vehicles. Recent Updates include main floor pot lights (2021), a new washer and dryer (2020), and shingles replaced (2015). Located on a quiet street, this home is in close proximity to schools, shopping centers, playgrounds, and bus routes.
Property Details
Interior
Features
Main Floor
Living Room
4.88 x 5.18Hardwood Floor
Dining Room
3.35 x 5.18Hardwood Floor
Kitchen
4.14 x 3.78Exterior
Features
Parking
Garage spaces 2
Garage type -
Other parking spaces 2
Total parking spaces 4
Property History
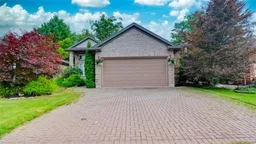 37
37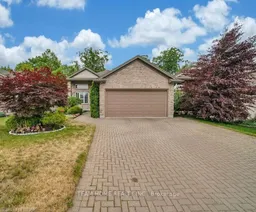 34
34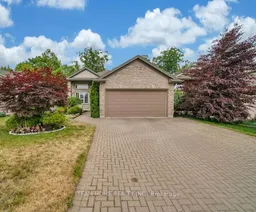 34
34
