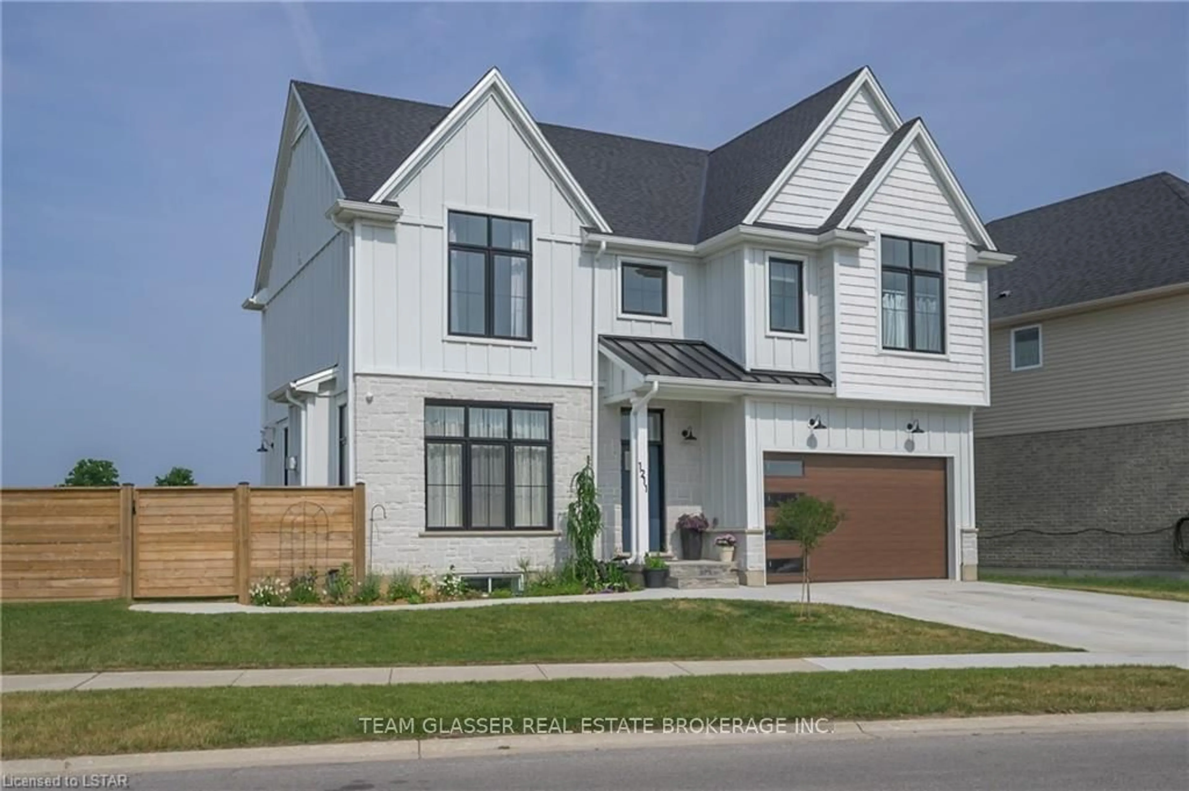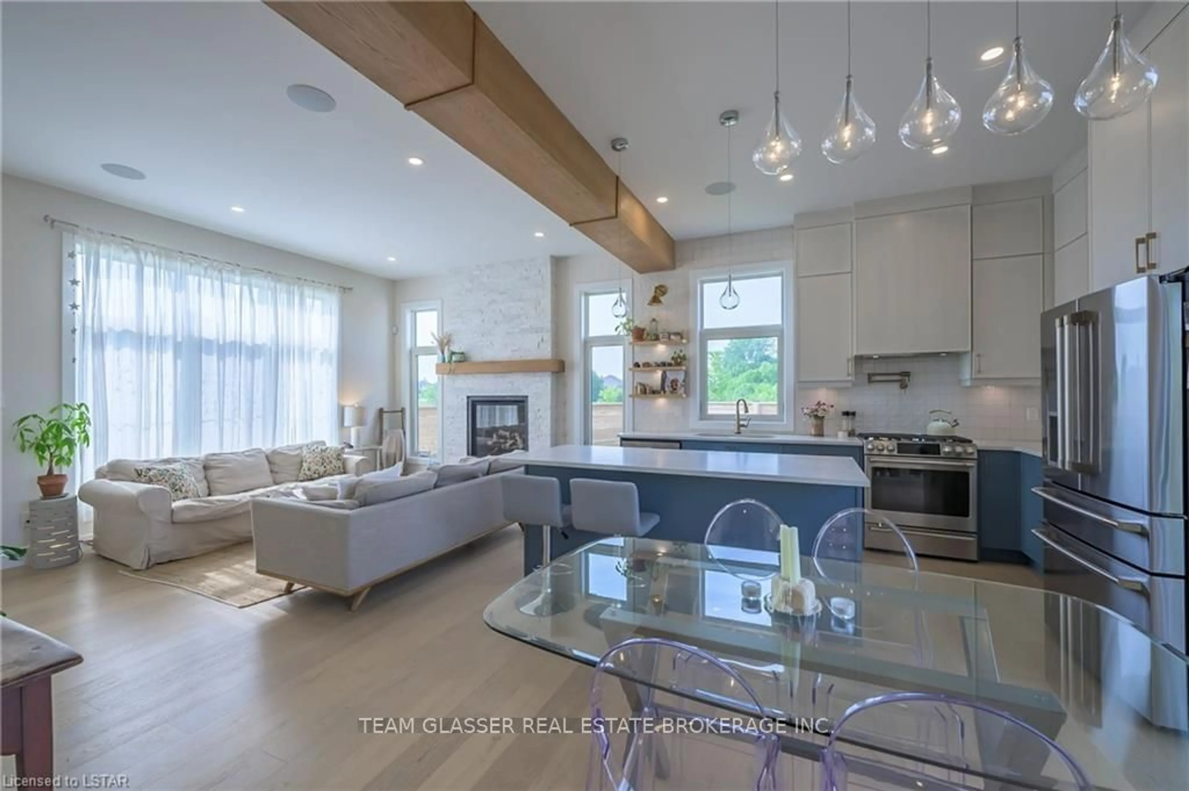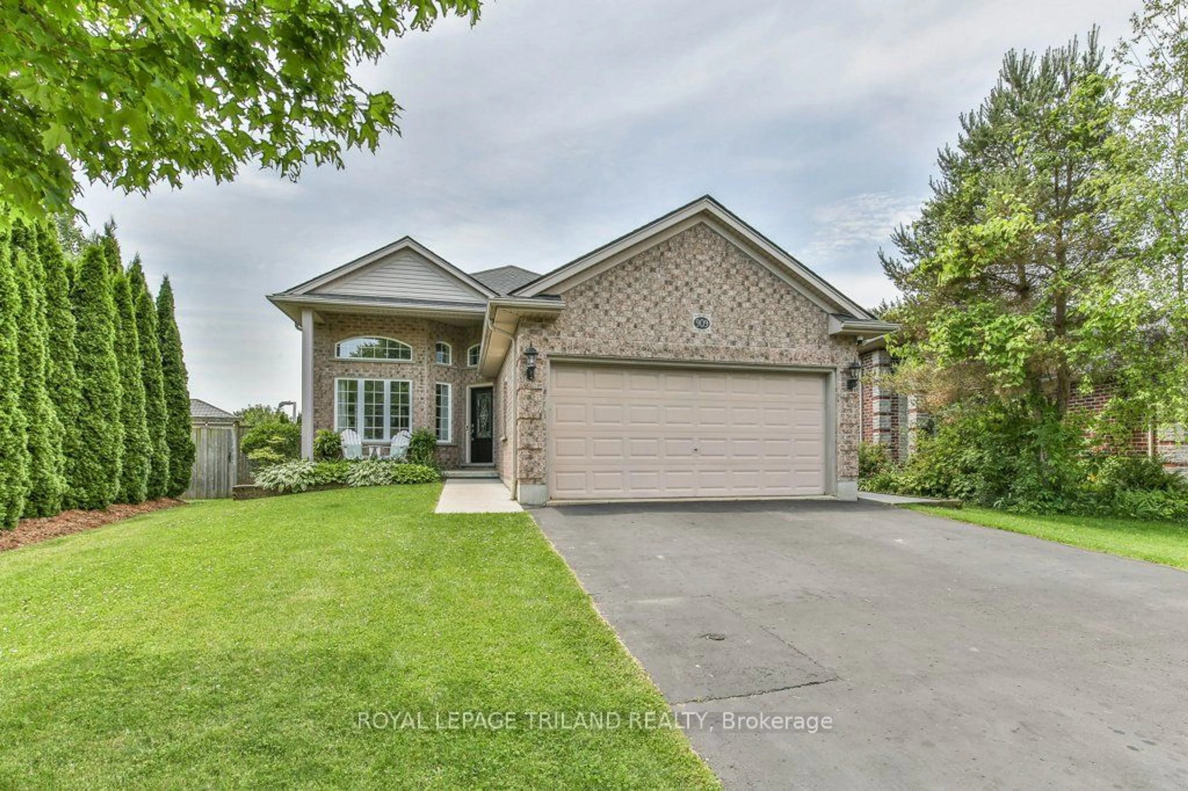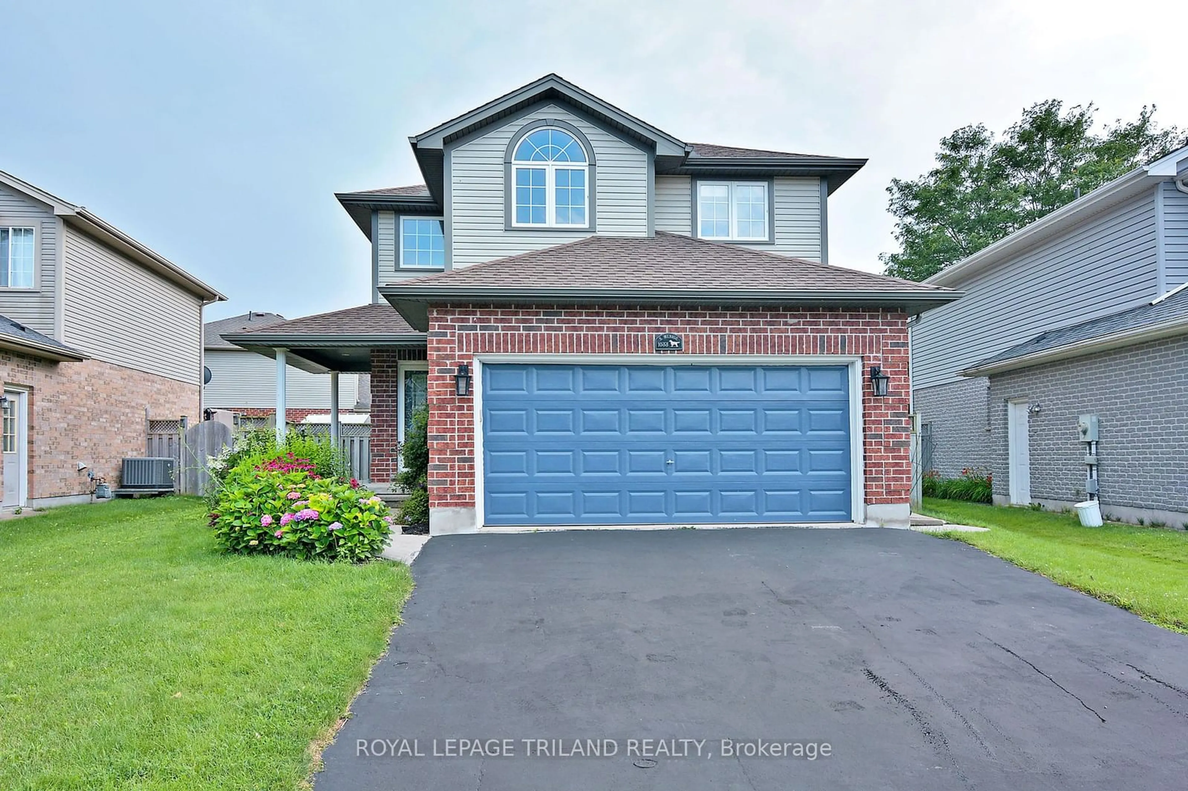1211 HOWLETT Circ, London, Ontario N5X 0K5
Contact us about this property
Highlights
Estimated ValueThis is the price Wahi expects this property to sell for.
The calculation is powered by our Instant Home Value Estimate, which uses current market and property price trends to estimate your home’s value with a 90% accuracy rate.$872,000*
Price/Sqft-
Days On Market68 days
Est. Mortgage$3,861/mth
Tax Amount (2023)$5,056/yr
Description
Bright New Home - 3 bedroom 2/12 bath packed with upgrades! This corner lot gem has charm from top to bottom. Enter to open concept living area with 10ft ceilings, oversized island, gas fireplace with quartz surround, oak beam, and more! Kitchen cabinets to the ceiling provide ample storage, Zellige backsplash, honed quartz counters, pot filler and top of the line Cafe appliances including 'dual-fuel' gas range, and backlit 5 door fridge. Living space is perfect for hosting with built in speaker system and bright space. Hide-a-hose central vac on every floor. Premium Engineered hardwood throughout main and 2nd floor-NO carpet in Bedrooms! Extensive custom millwork throughout including Feature walls in primary, stairway, natural wood shelving, mudroom bench and bookshelves.Luxurious ensuite includes extra large picture window, double walk-in closets & vanities with oversized custom glass shower and soaker tub with tasteful tile accent wall.Upstairs laundry and 2 charming bedrooms featuring a Jack and Jill washroom for ensuite privileges.Deep 9ft foundation makes for expansive and bright Lower Rec room,with over-sized window & option to finish 2 further bedrooms and roughed in full bathroom. Off the handy garage entry is a dedicated home office with built in desk,cabinets & bookshelves with lights & overlooking sunny rear garden. Keep your utility bills down with all new mechanicals and energy efficient design, instant hot water tank with recirculating lines throughout. Large deck in the fully fenced backyard and ample room for gardening. Beautifully appointed with a neutral palette, this home has it all compacted into its 1990 sqft. space.The 18'10 x 16'6 garage has a HANDY dog wash corner tiled shower, contemporary door and plenty of storage room.Note:The L agent is related to the Seller.Cross the street and you're on the walking path to the playground, ponds and nature walk.Great Home,Fabulous neighbourhood!
Property Details
Interior
Features
Exterior
Parking
Garage spaces 1
Garage type Attached
Other parking spaces 2
Total parking spaces 3
Property History
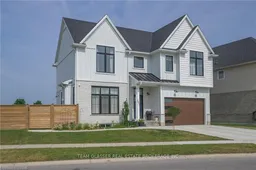 40
40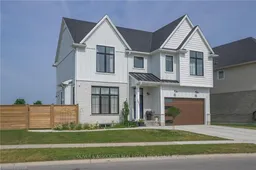 40
40
