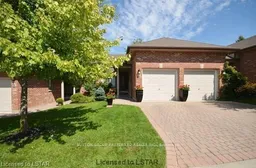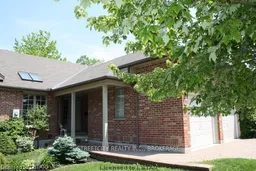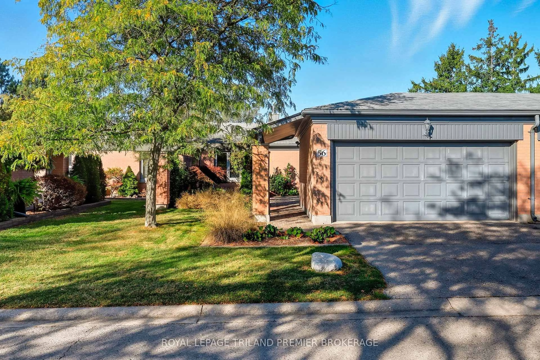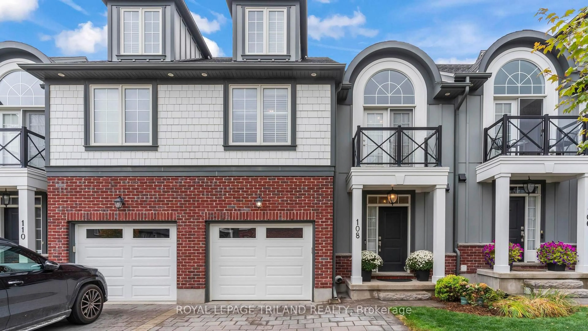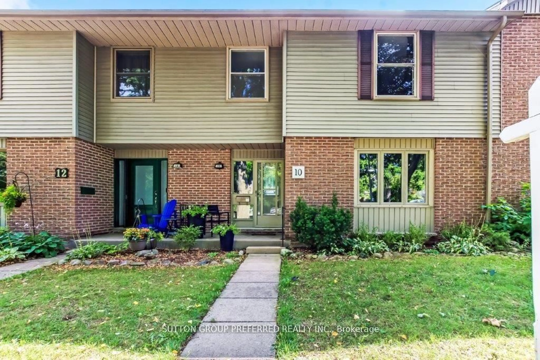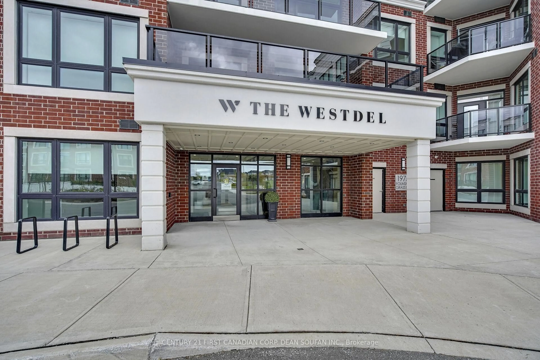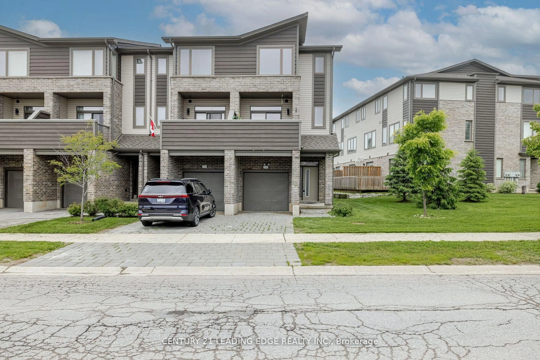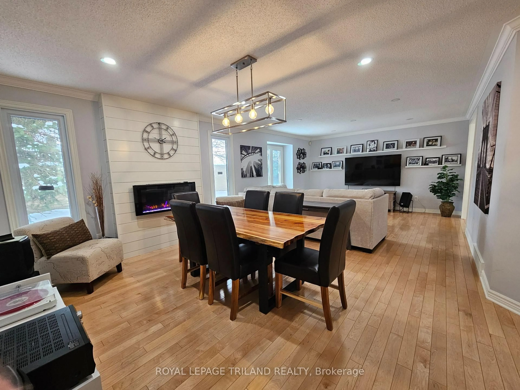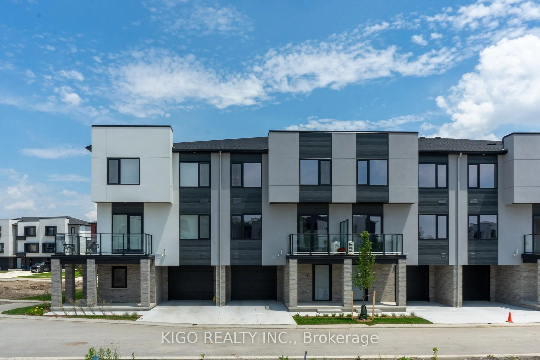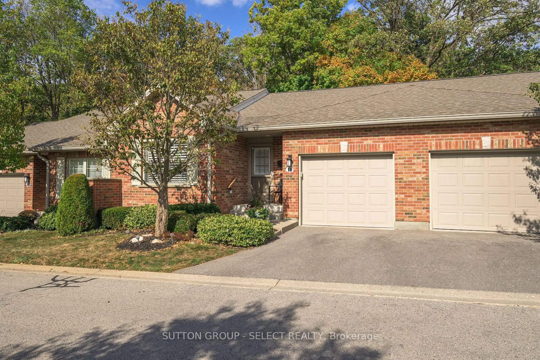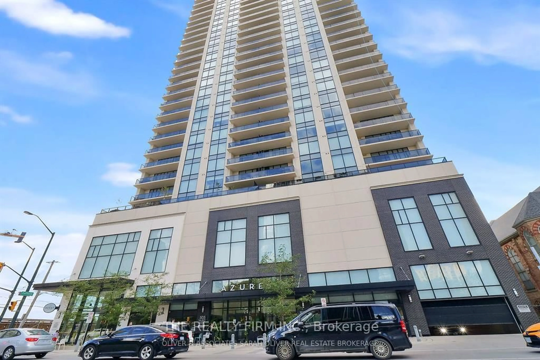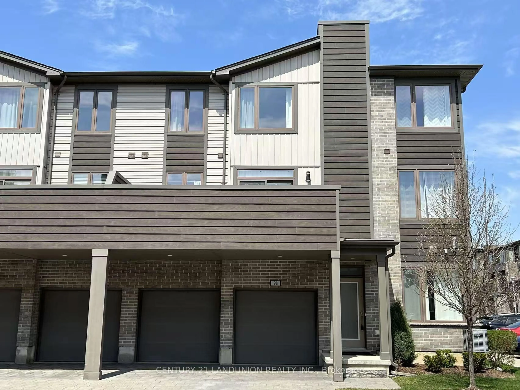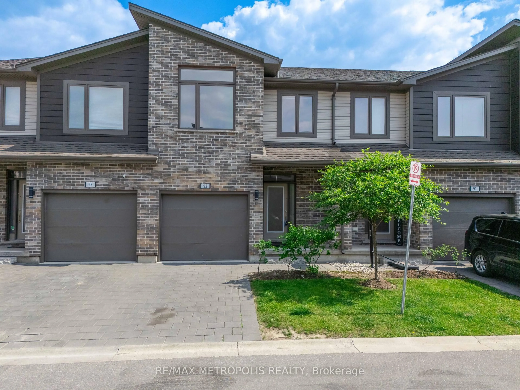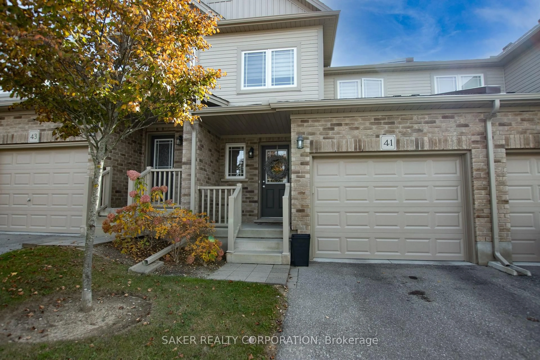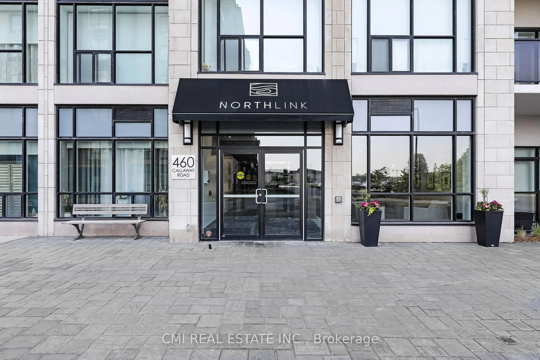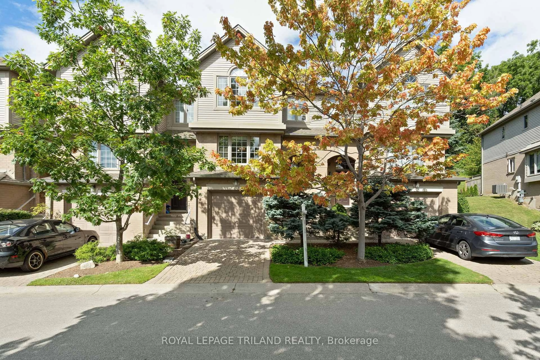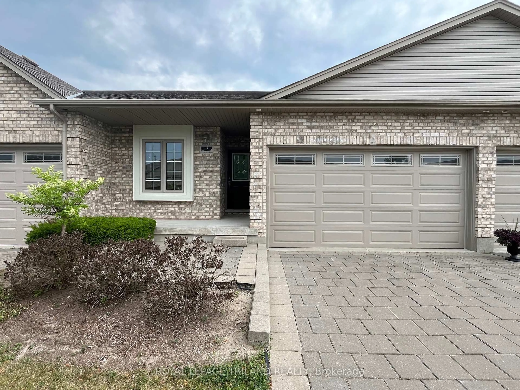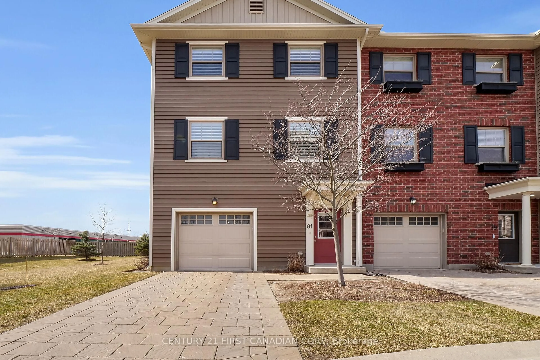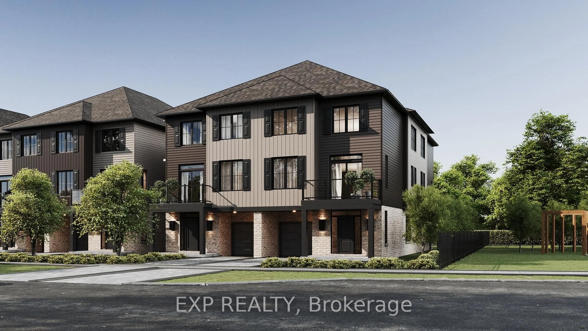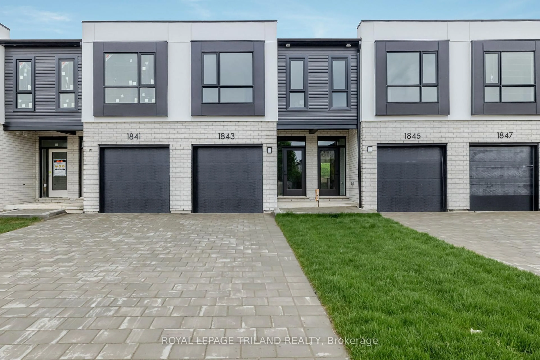This secluded bungalow townhome is for sale in London, Ontario (2,593 square feet, 1,342 on the main, 1,251 on the lower)with a double garage backing onto a wooded ravine in a 38-unit enclave called Avian Terrace. 10-499 Teeple Terrace London Ontario is priced at $599,950 and ready to view! Few Londoners know 499 Teeple Terrace exists, hidden in the Westmount neighbourhood. The natural habitat, green space, and charming architecture are enticing, unlike the regular run-of-the-mill boxes being built today! The main floor has an eat-in kitchen with California shutters, a large great room with a gas fireplace and a deck to relax with nature. The primary bedroom has an ensuite with a soaker tub and a walk-in closet. The second bedroom on the main floor would make a great den or office. There is another 4-piece bathroom for guests on the main. In the lower is a large recreation room with another deck to greet nature and a large bright bedroom with a four-piece bathroom. There is no need to rent storage; there is oodles of space to store your stuff. The cold room would excite a canner or a vintner ! Minutes to shopping, Springbank Park, and the Thames River are convenient and welcoming for retirees or professionals, as you would be consistent with the other 37 owners. This financially stable condo corporation is well-managed and competent in maintaining the character and ambience of the property.
Inclusions: Fridge, stove, dishwasher, range hood, washer and dryer, window covers, central vacuum and accessories, garage door openers, smoke and carbon monoxide detectors, garage shelving
