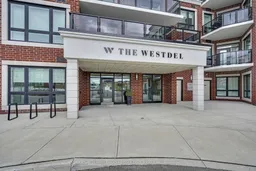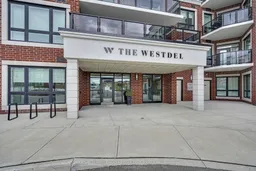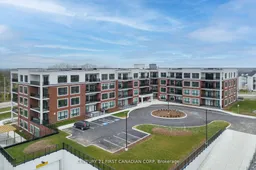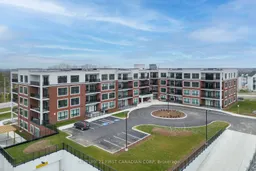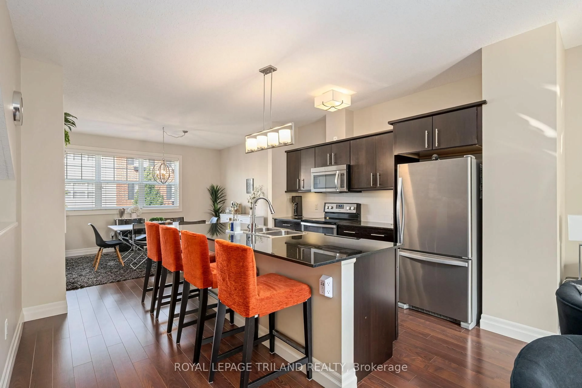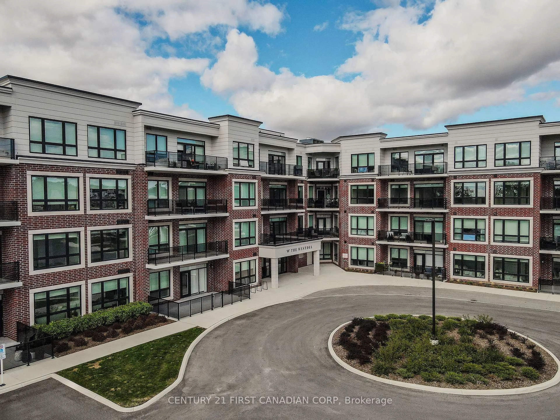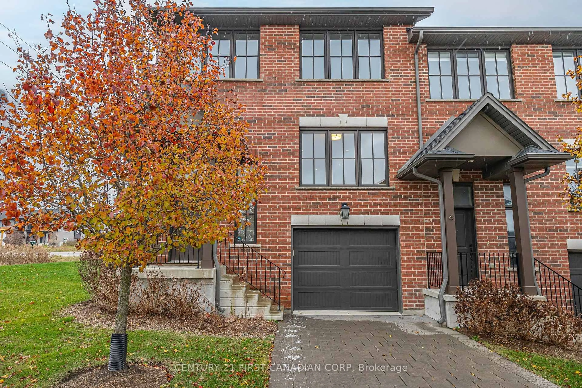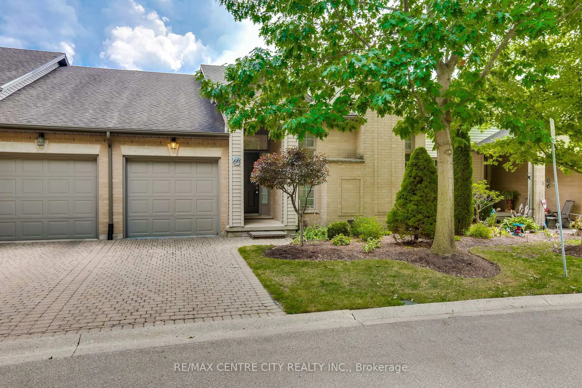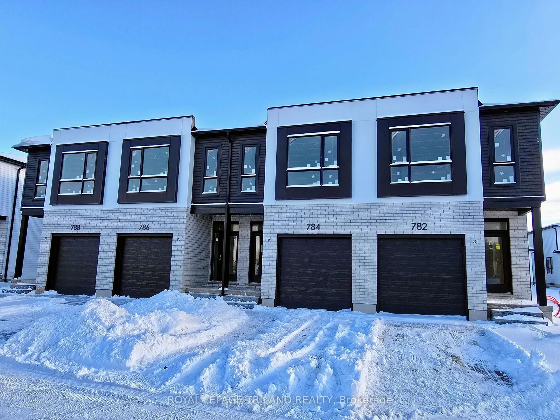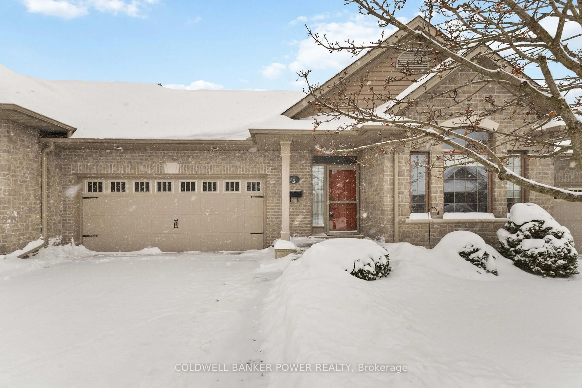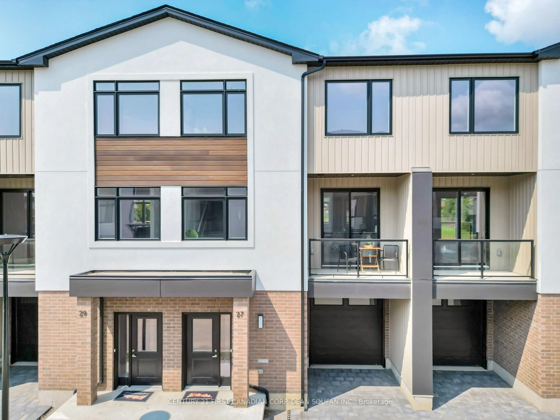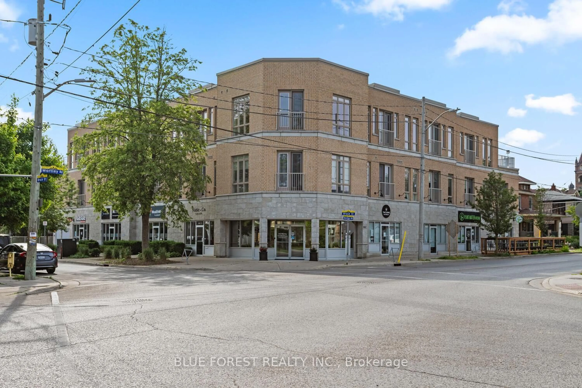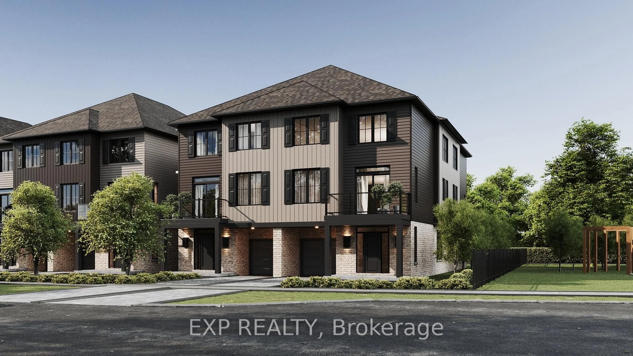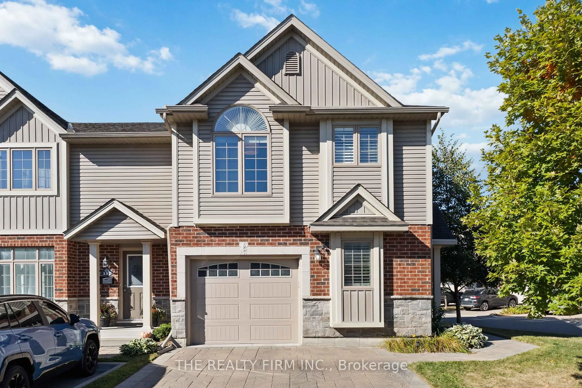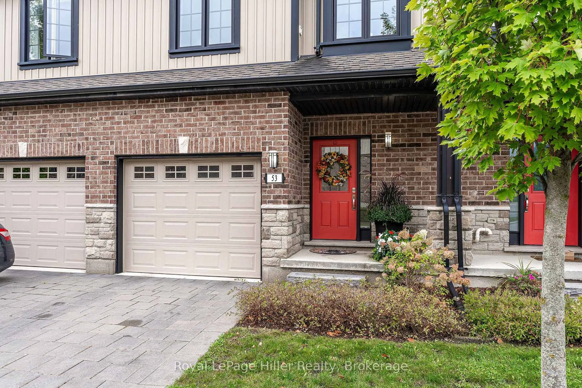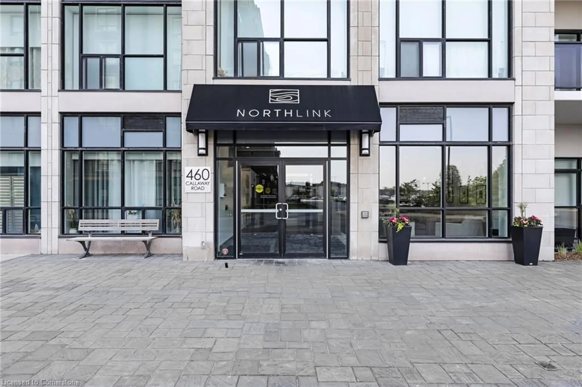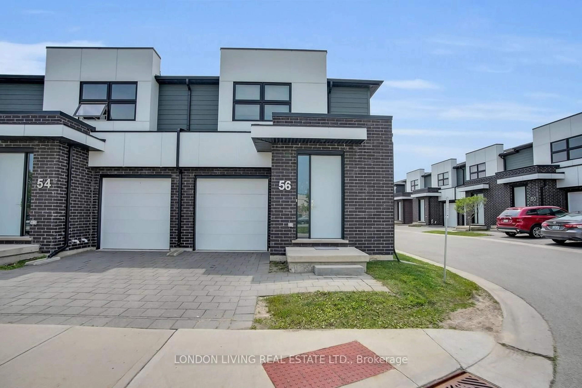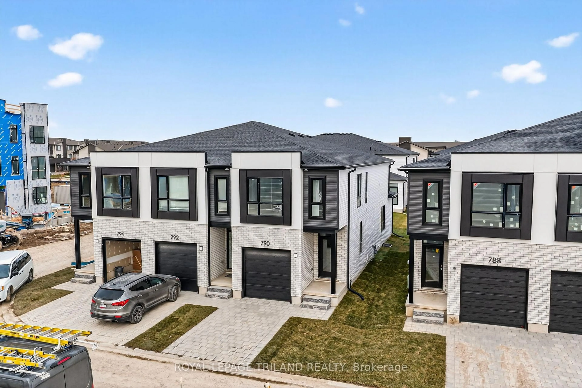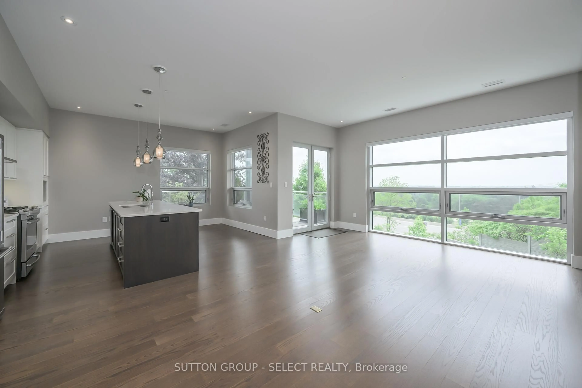Welcome to The Westdel Condominiums by Tricar, perfectly positioned in London's highly coveted West End. This exceptional suite combines modern style, effortless convenience, and unparalleled value as the best priced unit in the building. Designed with thoughtful detail throughout, it features two generous bedrooms, two elegant bathrooms, and a versatile den ideal for a home office, study, or cozy relaxation space. The open concept floor plan is made for modern living, offering a bright, airy atmosphere with large windows and a warm fireplace anchoring the inviting living area. The contemporary kitchen is a chef's dream, complete with sleek stainless steel appliances, a stylish breakfast bar, and ample workspace for cooking or casual dining. Step outside to the oversized private balcony, a perfect spot to enjoy morning sunshine, fresh air, or an evening wind-down. The primary suite offers a true retreat with a spacious walk-in closet and spa-inspired ensuite designed for unwinding after a long day. Convenience is at your fingertips with in-suite laundry and thoughtfully designed storage throughout. Life at The Westdel means accessing premium amenities just steps from your door. Enjoy a state-of-the-art fitness center, pickleball courts, media lounge, beautiful party room for entertaining, and a guest suite for visiting friends and family. Surrounded by parks, scenic trails, golf courses, and upscale shopping and dining, this location delivers the best of West London living. Stylish, move-in ready, and priced to sell, this 2 bedroom plus den condo is an opportunity you won't want to miss.
Inclusions: Fridge, Stove, Dishwasher, Dryer, Washer, Built-in Microwave
