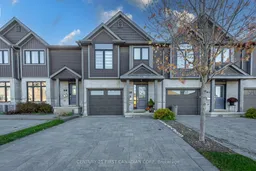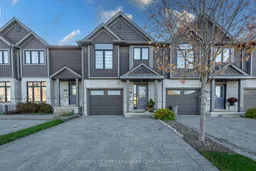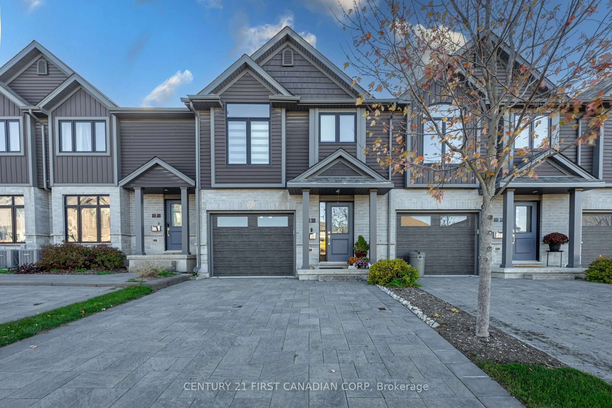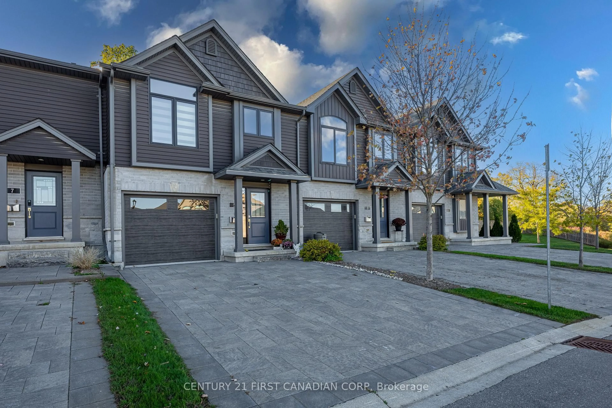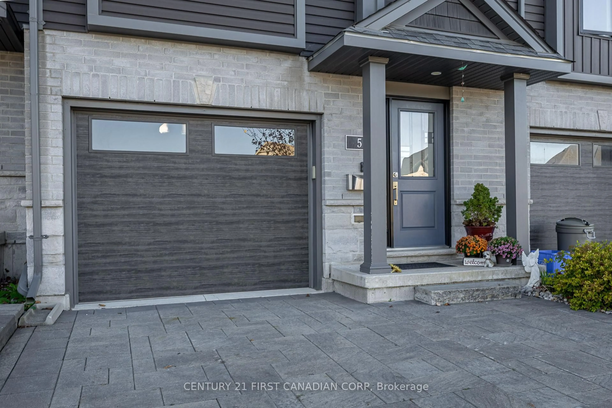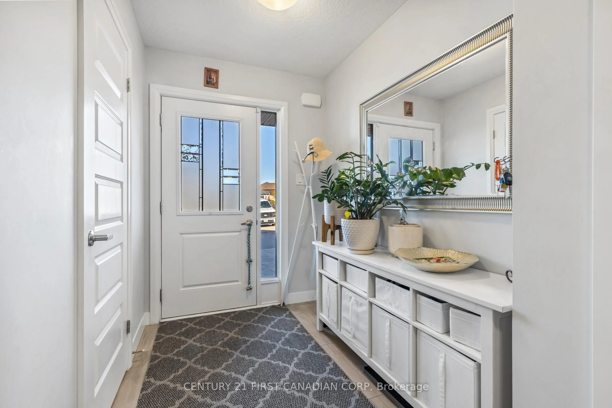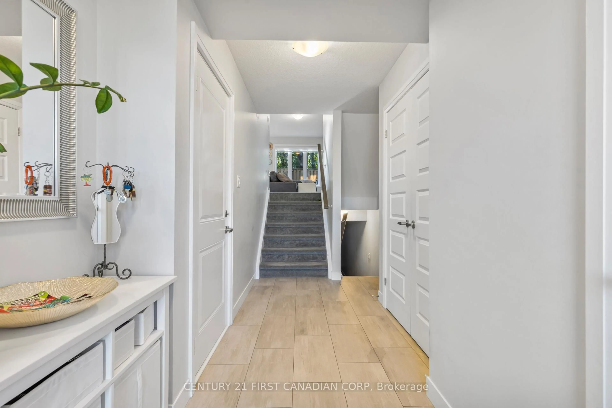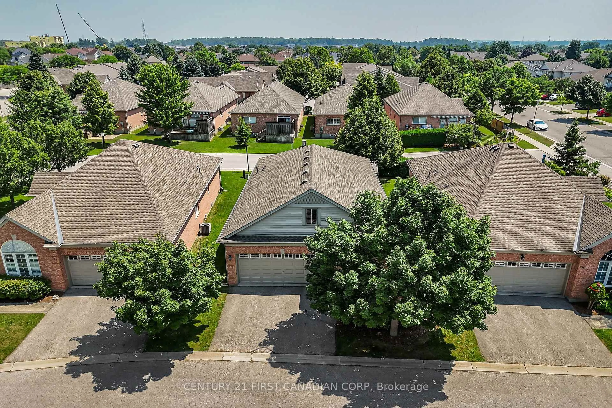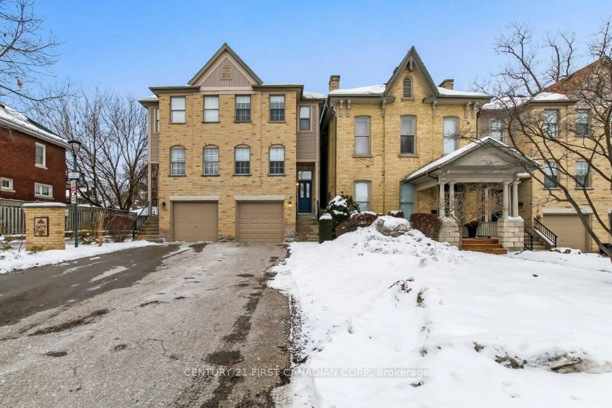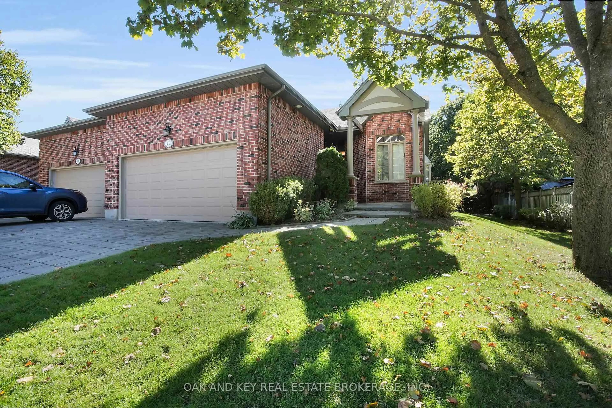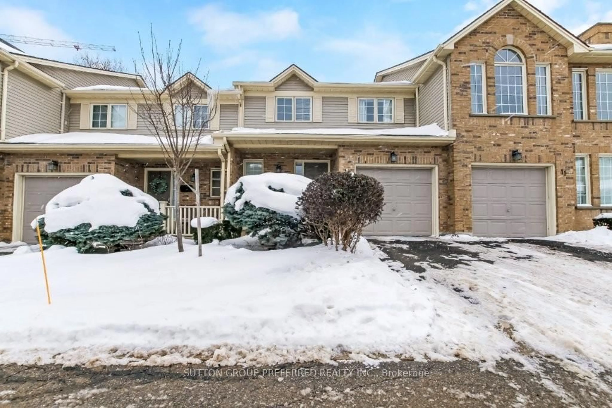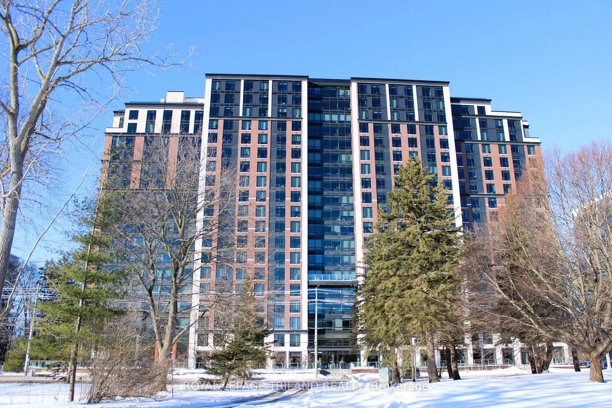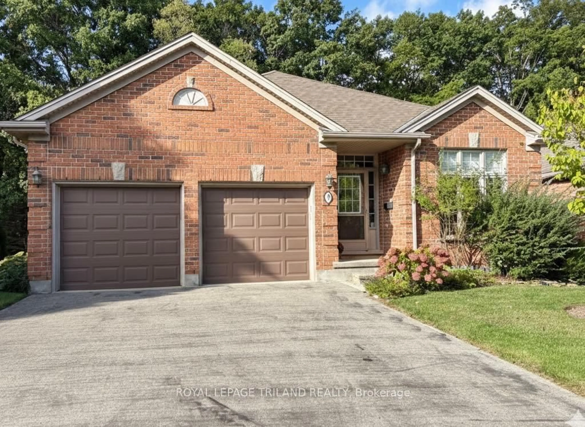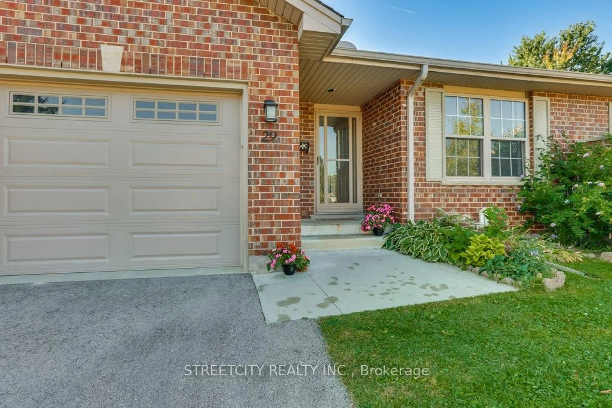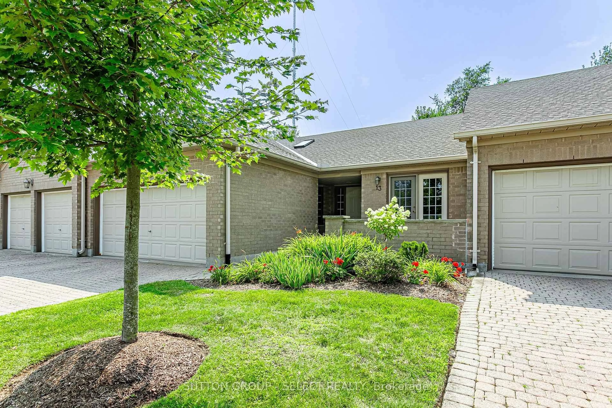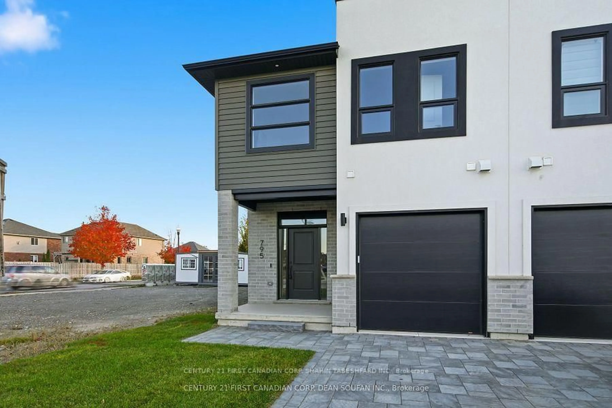1110 Meadowlark Rdge #5, London South, Ontario N6M 0H4
Contact us about this property
Highlights
Estimated valueThis is the price Wahi expects this property to sell for.
The calculation is powered by our Instant Home Value Estimate, which uses current market and property price trends to estimate your home’s value with a 90% accuracy rate.Not available
Price/Sqft$401/sqft
Monthly cost
Open Calculator
Description
Welcome home to #5-1110 Meadowlark in lovely SUMMERSIDE COMMUNITY of South London! This well-maintained executive townhome complex is situated against the picturesque tranquility of "Meadowlily Woods" along the Thames River with the convenience of close proximity to shopping, schools and HWY 401 via Highbury Avenue corridor. The townhome has been tastefully decorated, all appliances included. spacious living areas in this multi-level unit. Other features include expansive primary bedroom with 5pc ensuite and walk-in closet. On the top level there are 2 more good size bedrooms, 4 pc bath and convenient laundry closet. Kitchen has quartz counters, seating at island, plenty of cabinets space, under counter lighting, patio doors lead to large private deck. Do not miss out on this excellent offering of space. style, location & reasonable condo fees!
Property Details
Interior
Features
Upper Floor
Bathroom
0.0 x 0.04 Pc Bath
2nd Br
3.87 x 2.893rd Br
3.07 x 2.92Laundry
0.0 x 0.0Exterior
Parking
Garage spaces 1
Garage type Attached
Other parking spaces 2
Total parking spaces 3
Condo Details
Amenities
Bbqs Allowed, Visitor Parking
Inclusions
Property History
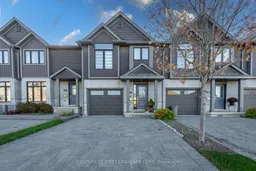 25
25